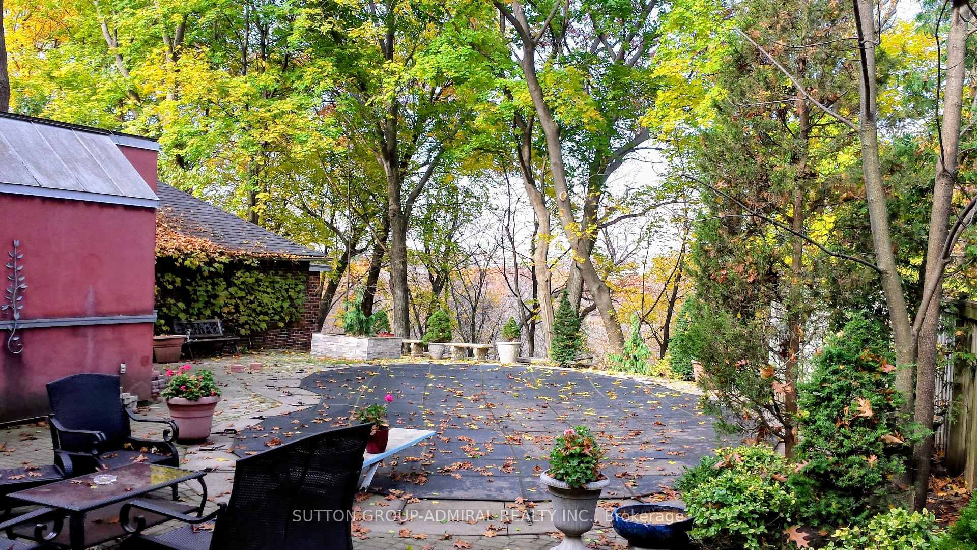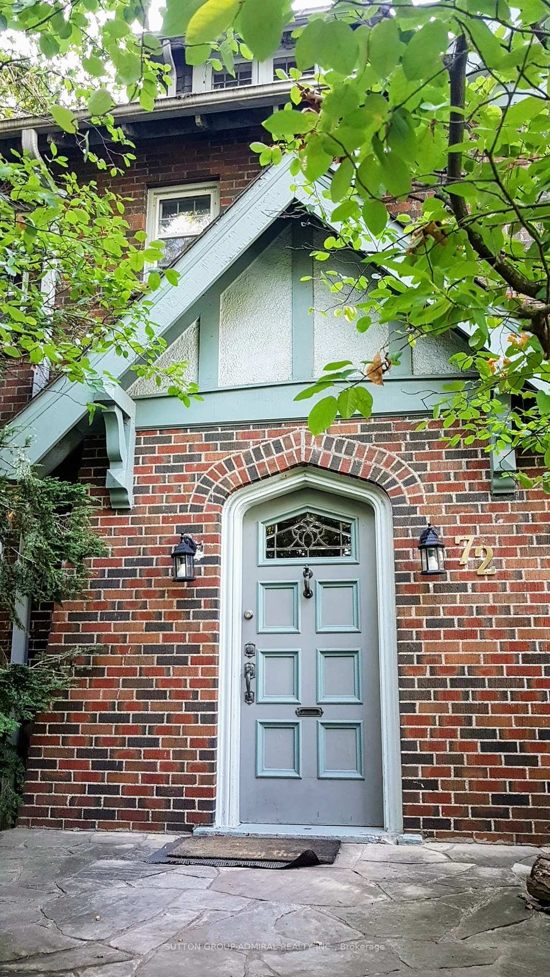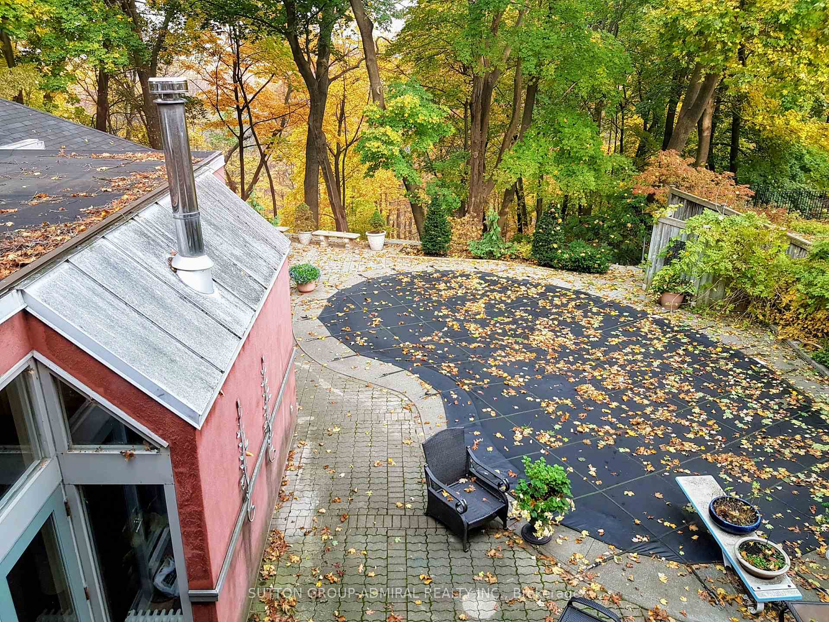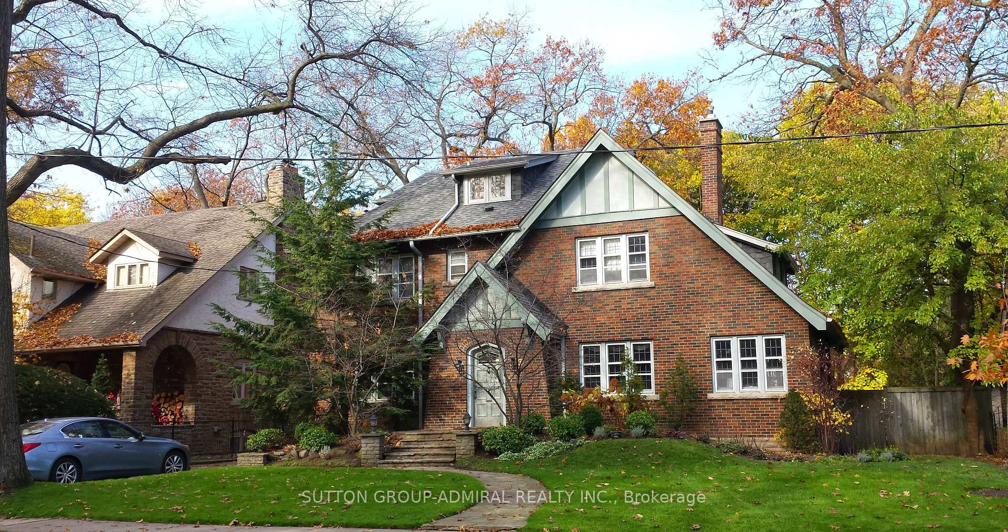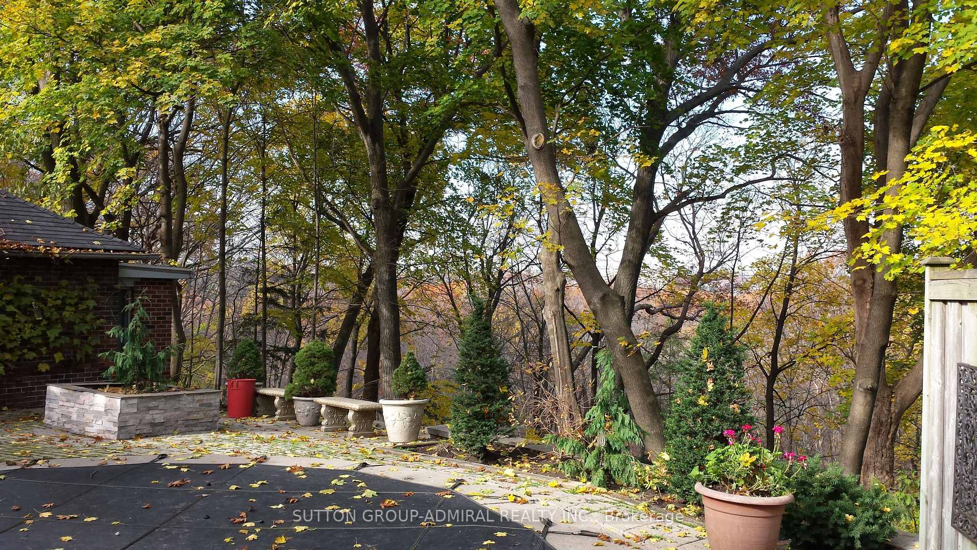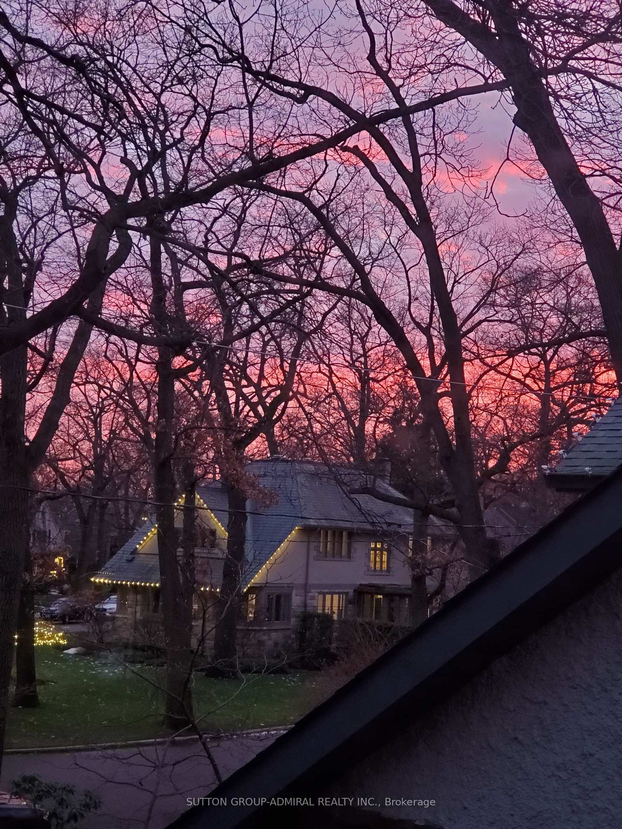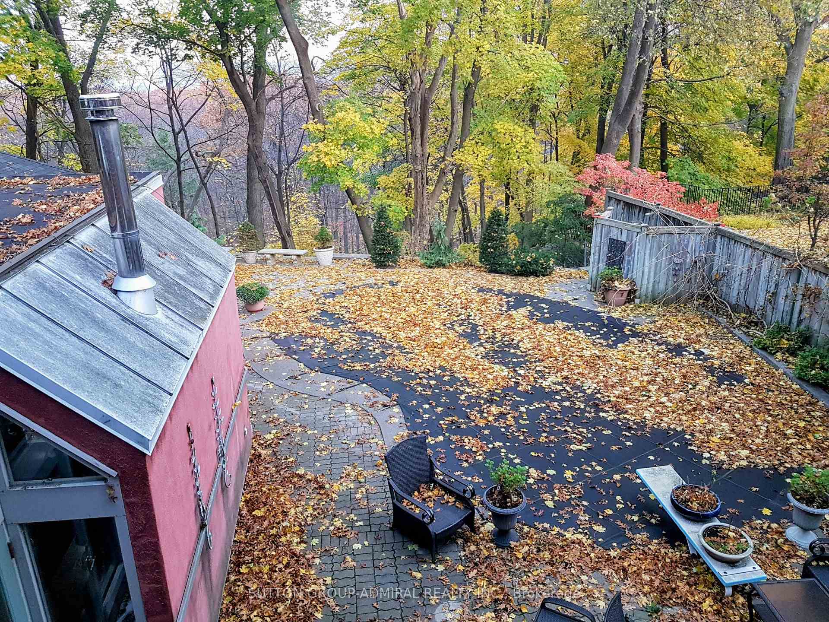$4,775,000
Available - For Sale
Listing ID: W12106083
72 Baby Point Road , Toronto, M6S 2G3, Toronto
| Situated on very private RAVINE lot 75 by 380 Foot, this Classical Centre Hall gorgeous house with Swimming Pool offers you rare chance to create your own ultimate place and forever home. Over 4,000 sq.f. across four levels, 5 Bedrooms 4 full Washrooms. An Addition with Family room with 10' ceilings overlooks backyard. Finished basement with Library room and Sauna. Detached Double-Car Garage. Become a Member of Baby Point Club and be part of Exceptional Neighbourhood . Unleash your imagination - find harmony and peace of countryside without escaping the city! |
| Price | $4,775,000 |
| Taxes: | $13883.76 |
| Occupancy: | Owner |
| Address: | 72 Baby Point Road , Toronto, M6S 2G3, Toronto |
| Directions/Cross Streets: | Bloor St W/ Jane St |
| Rooms: | 11 |
| Rooms +: | 2 |
| Bedrooms: | 5 |
| Bedrooms +: | 0 |
| Family Room: | T |
| Basement: | Finished |
| Level/Floor | Room | Length(ft) | Width(ft) | Descriptions | |
| Room 1 | Main | Foyer | 7.54 | 18.7 | French Doors, Hardwood Floor |
| Room 2 | Main | Living Ro | 25.42 | 13.15 | Brick Fireplace, Hardwood Floor |
| Room 3 | Main | Dining Ro | 15.25 | 12.79 | Hardwood Floor |
| Room 4 | Main | Family Ro | 19.02 | 18.37 | Hardwood Floor, French Doors |
| Room 5 | Main | Kitchen | 9.68 | 8.4 | |
| Room 6 | Main | Breakfast | 13.15 | 8.4 | Skylight |
| Room 7 | Main | Office | 14.01 | 8.04 | French Doors, W/O To Sunroom |
| Room 8 | Main | Sunroom | 10.82 | 8.2 | French Doors |
| Room 9 | Second | Primary B | 25.58 | 13.78 | 4 Pc Ensuite, Hardwood Floor |
| Room 10 | Second | Bedroom 2 | 12.79 | 9.68 | |
| Room 11 | Second | Bedroom 3 | 12.99 | 12.79 | |
| Room 12 | Third | Bedroom 4 | 12 | 9.51 | |
| Room 13 | Third | Bedroom 5 | 10 | 9.41 | |
| Room 14 | Third | Bathroom | 5.22 | 6.59 | 4 Pc Bath |
| Room 15 | Basement | Library | 22.01 | 19.75 | 4 Pc Bath, Walk-In Closet(s), B/I Shelves |
| Washroom Type | No. of Pieces | Level |
| Washroom Type 1 | 4 | Second |
| Washroom Type 2 | 4 | Second |
| Washroom Type 3 | 4 | Third |
| Washroom Type 4 | 4 | Lower |
| Washroom Type 5 | 0 |
| Total Area: | 0.00 |
| Property Type: | Detached |
| Style: | 2 1/2 Storey |
| Exterior: | Brick |
| Garage Type: | Detached |
| (Parking/)Drive: | Private |
| Drive Parking Spaces: | 3 |
| Park #1 | |
| Parking Type: | Private |
| Park #2 | |
| Parking Type: | Private |
| Pool: | Inground |
| Other Structures: | Fence - Partia |
| Approximatly Square Footage: | 3000-3500 |
| Property Features: | Ravine, School |
| CAC Included: | N |
| Water Included: | N |
| Cabel TV Included: | N |
| Common Elements Included: | N |
| Heat Included: | N |
| Parking Included: | N |
| Condo Tax Included: | N |
| Building Insurance Included: | N |
| Fireplace/Stove: | Y |
| Heat Type: | Water |
| Central Air Conditioning: | Other |
| Central Vac: | N |
| Laundry Level: | Syste |
| Ensuite Laundry: | F |
| Sewers: | Sewer |
$
%
Years
This calculator is for demonstration purposes only. Always consult a professional
financial advisor before making personal financial decisions.
| Although the information displayed is believed to be accurate, no warranties or representations are made of any kind. |
| SUTTON GROUP-ADMIRAL REALTY INC. |
|
|
.jpg?src=Custom)
CJ Gidda
Sales Representative
Dir:
647-289-2525
Bus:
905-364-0727
Fax:
905-364-0728
| Book Showing | Email a Friend |
Jump To:
At a Glance:
| Type: | Freehold - Detached |
| Area: | Toronto |
| Municipality: | Toronto W02 |
| Neighbourhood: | Lambton Baby Point |
| Style: | 2 1/2 Storey |
| Tax: | $13,883.76 |
| Beds: | 5 |
| Baths: | 4 |
| Fireplace: | Y |
| Pool: | Inground |
Locatin Map:
Payment Calculator:

