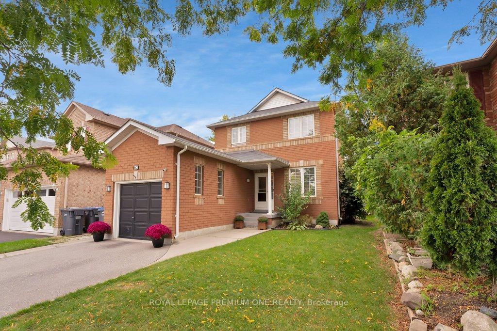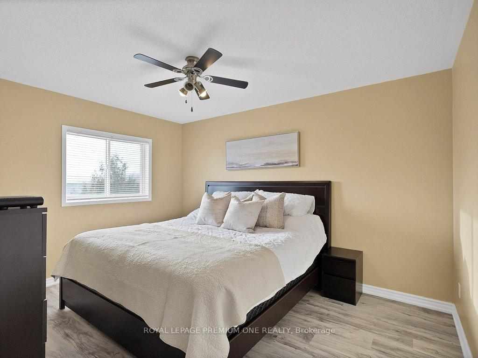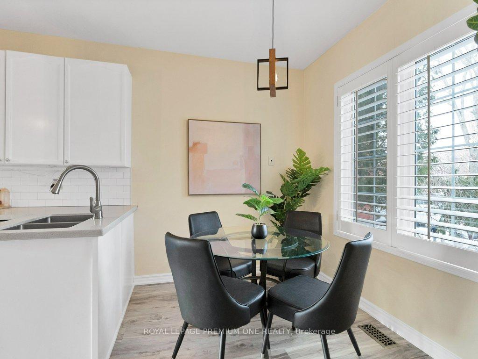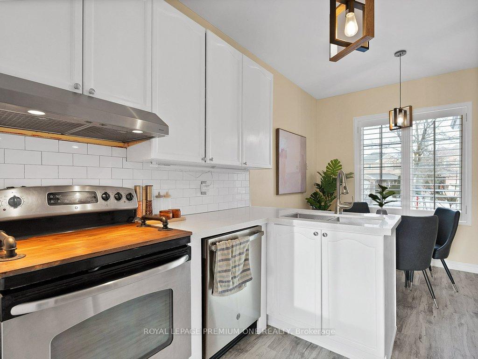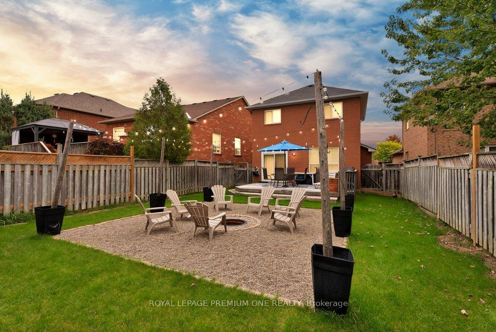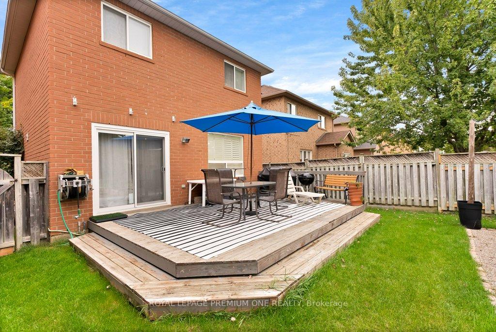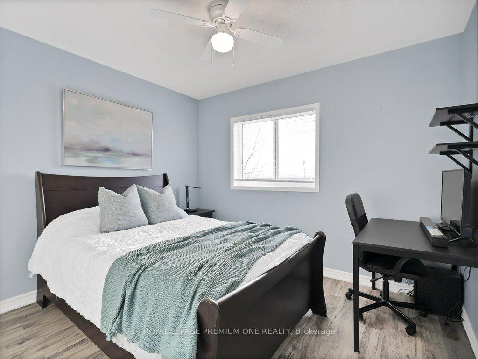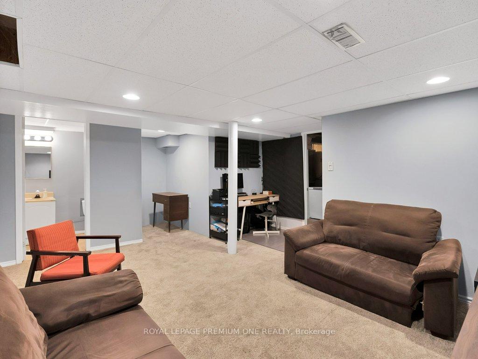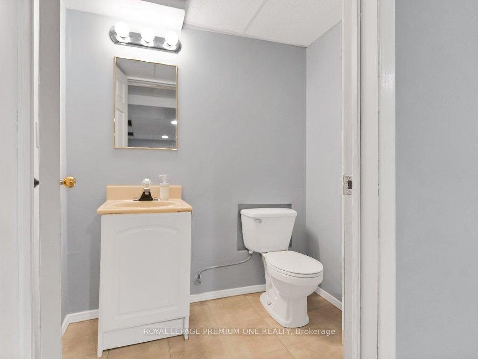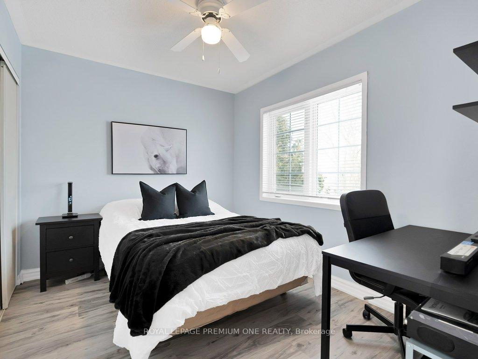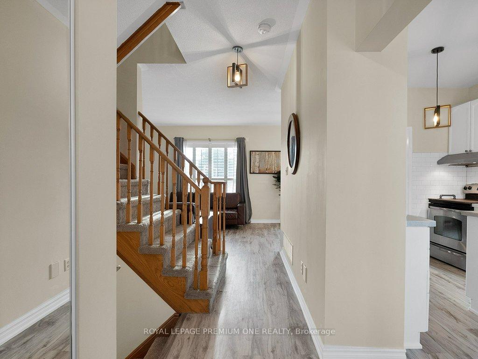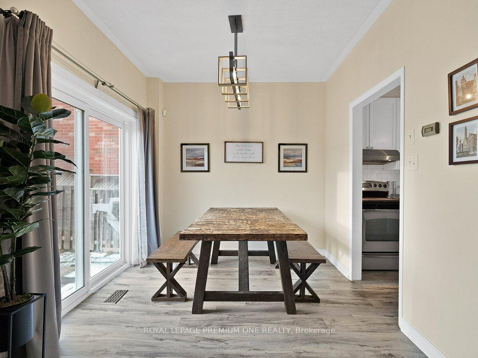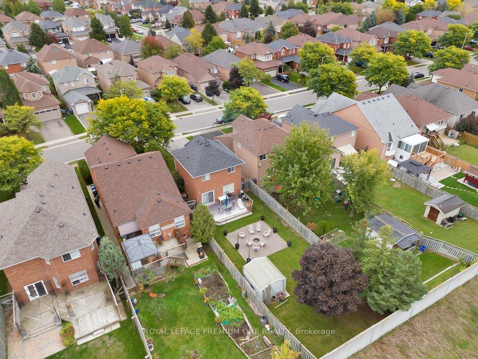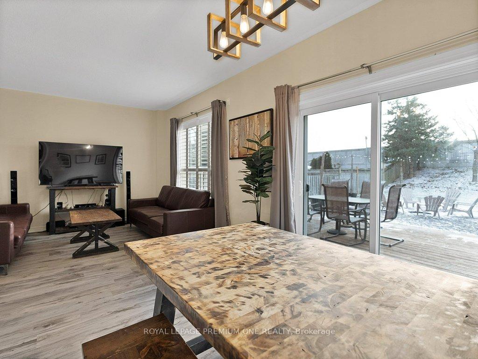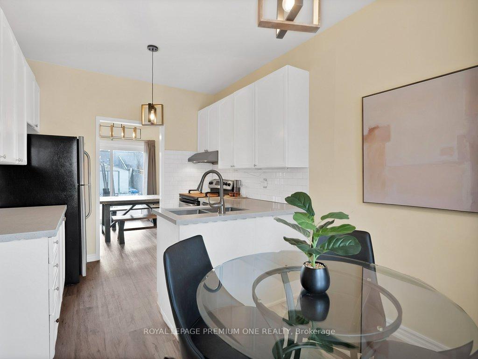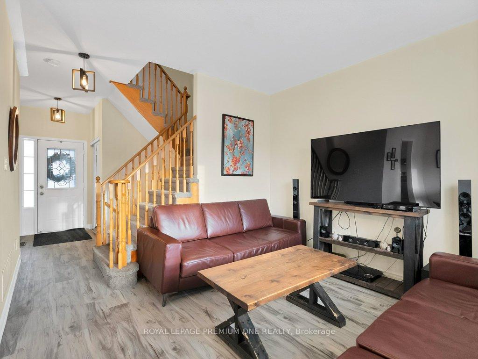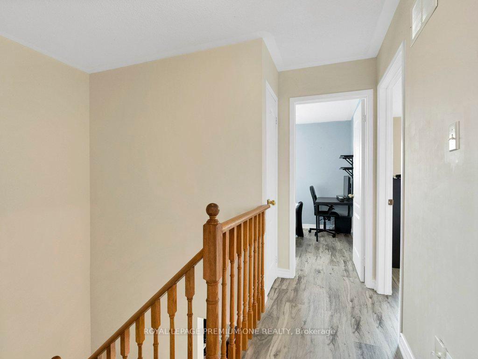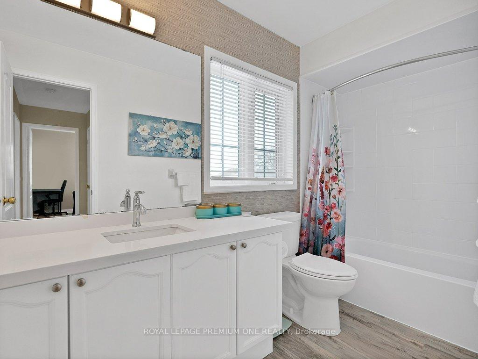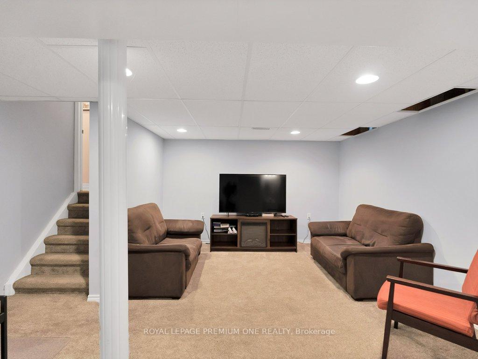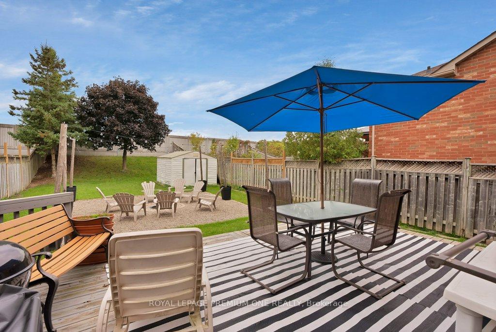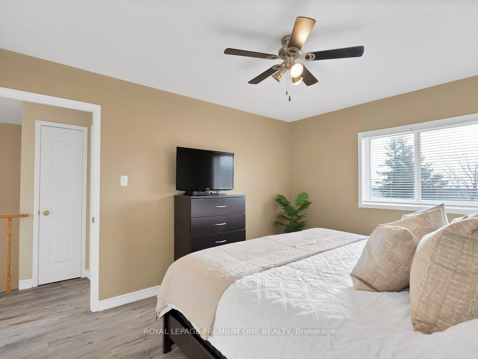$849,888
Available - For Sale
Listing ID: W12106248
62 Twin Willow Cres , Brampton, L7A 1K2, Peel
| Welcome to your new home, where timeless charm and modern convenience unite! This gem offers a spacious and inviting atmosphere, perfectly designed to make every square foot feel grand. Featuring three well-appointed bedrooms, this home ensures ample space for relaxation and rejuvenation. The fully finished basement adds versatility, offering the perfect canvas for a cozy family room, home office, or entertainment haven. Nestled on an impressive 160-foot-deep lot, the outdoor space is a rare find ideal for gardening, gatherings, or creating your private oasis. Whether you envision tranquil evenings on the patio or lively summer barbecues, this backyard is your canvas. With its thoughtful layout, warm finishes, and exceptional outdoor potential, this home is a true standout. Perfect for those seeking comfort and style in a manageable footprint, its time to experience big living in a charming, smaller home. |
| Price | $849,888 |
| Taxes: | $4892.28 |
| Occupancy: | Owner |
| Address: | 62 Twin Willow Cres , Brampton, L7A 1K2, Peel |
| Directions/Cross Streets: | Mayfield / Hurontario |
| Rooms: | 7 |
| Rooms +: | 1 |
| Bedrooms: | 3 |
| Bedrooms +: | 0 |
| Family Room: | F |
| Basement: | Finished |
| Level/Floor | Room | Length(ft) | Width(ft) | Descriptions | |
| Room 1 | Main | Living Ro | 11.51 | 11.81 | Laminate, Large Window, Overlooks Backyard |
| Room 2 | Main | Dining Ro | 9.91 | 9.12 | W/O To Sundeck, Laminate, Overlooks Family |
| Room 3 | Main | Kitchen | 9.45 | 7.35 | Stainless Steel Appl, Ceramic Backsplash, Modern Kitchen |
| Room 4 | Main | Breakfast | 8.82 | 7.18 | Overlooks Frontyard, Eat-in Kitchen, Laminate |
| Room 5 | Second | Primary B | 10.59 | 12.92 | Laminate, Double Closet, Overlooks Backyard |
| Room 6 | Second | Bedroom 2 | 10.56 | 9.35 | Laminate, Closet, Overlooks Backyard |
| Room 7 | Second | Bedroom 3 | 10.59 | 8.4 | Laminate, Closet, Window |
| Room 8 | Basement | Recreatio | 20.76 | 14.86 | 2 Pc Bath, Broadloom |
| Washroom Type | No. of Pieces | Level |
| Washroom Type 1 | 2 | Lower |
| Washroom Type 2 | 4 | Second |
| Washroom Type 3 | 2 | Basement |
| Washroom Type 4 | 0 | |
| Washroom Type 5 | 0 |
| Total Area: | 0.00 |
| Property Type: | Detached |
| Style: | 2-Storey |
| Exterior: | Brick |
| Garage Type: | Built-In |
| (Parking/)Drive: | Private Do |
| Drive Parking Spaces: | 2 |
| Park #1 | |
| Parking Type: | Private Do |
| Park #2 | |
| Parking Type: | Private Do |
| Pool: | None |
| Other Structures: | Garden Shed |
| Approximatly Square Footage: | 1100-1500 |
| CAC Included: | N |
| Water Included: | N |
| Cabel TV Included: | N |
| Common Elements Included: | N |
| Heat Included: | N |
| Parking Included: | N |
| Condo Tax Included: | N |
| Building Insurance Included: | N |
| Fireplace/Stove: | N |
| Heat Type: | Forced Air |
| Central Air Conditioning: | Central Air |
| Central Vac: | N |
| Laundry Level: | Syste |
| Ensuite Laundry: | F |
| Sewers: | Sewer |
| Utilities-Cable: | A |
| Utilities-Hydro: | Y |
$
%
Years
This calculator is for demonstration purposes only. Always consult a professional
financial advisor before making personal financial decisions.
| Although the information displayed is believed to be accurate, no warranties or representations are made of any kind. |
| ROYAL LEPAGE PREMIUM ONE REALTY |
|
|
.jpg?src=Custom)
CJ Gidda
Sales Representative
Dir:
647-289-2525
Bus:
905-364-0727
Fax:
905-364-0728
| Virtual Tour | Book Showing | Email a Friend |
Jump To:
At a Glance:
| Type: | Freehold - Detached |
| Area: | Peel |
| Municipality: | Brampton |
| Neighbourhood: | Snelgrove |
| Style: | 2-Storey |
| Tax: | $4,892.28 |
| Beds: | 3 |
| Baths: | 3 |
| Fireplace: | N |
| Pool: | None |
Locatin Map:
Payment Calculator:

