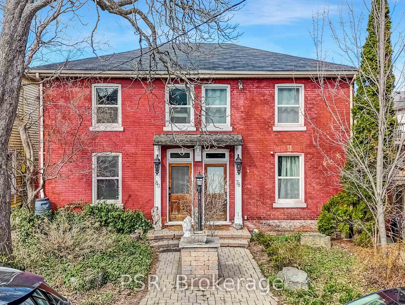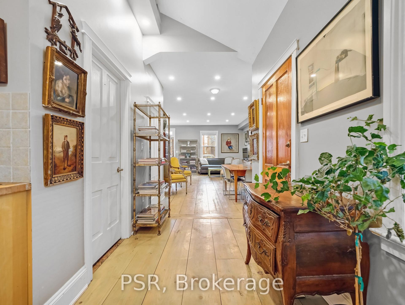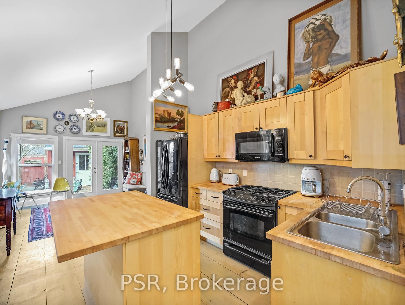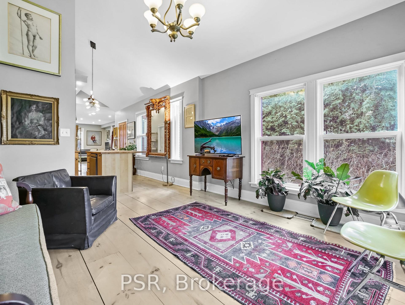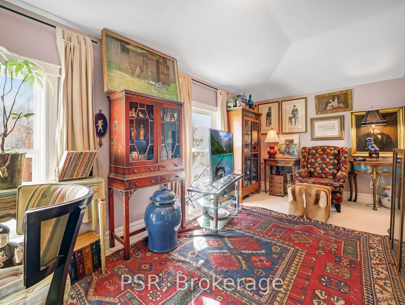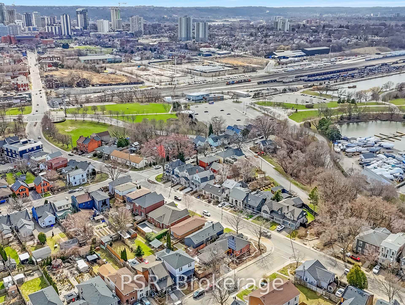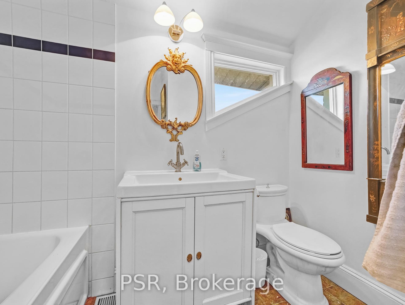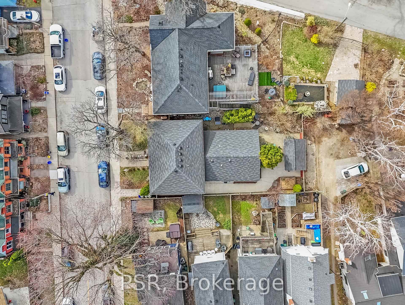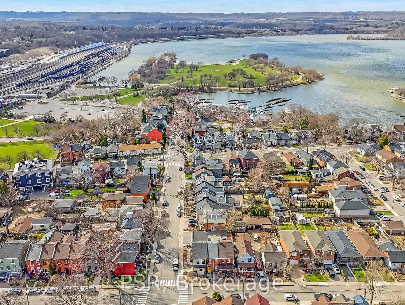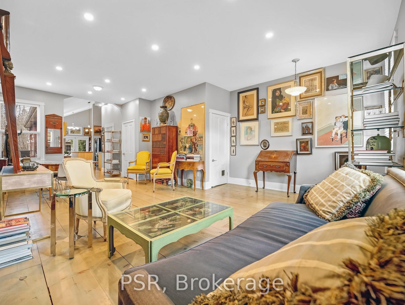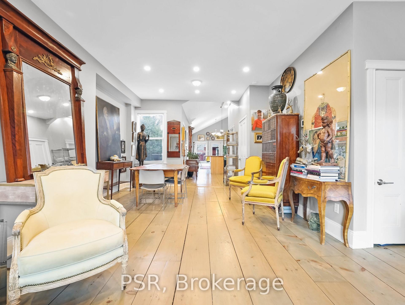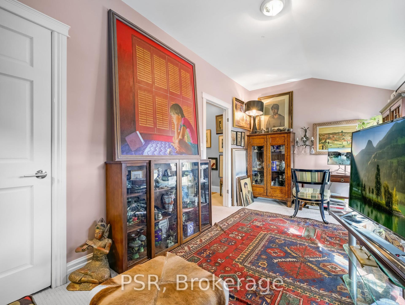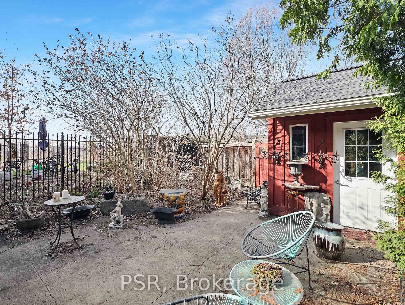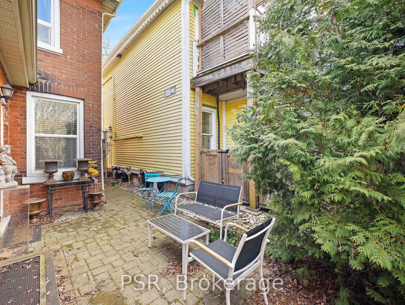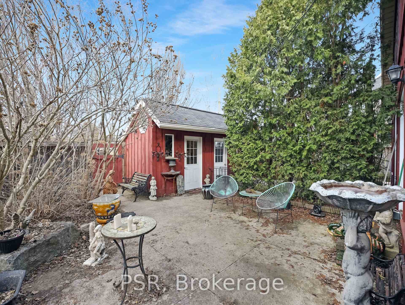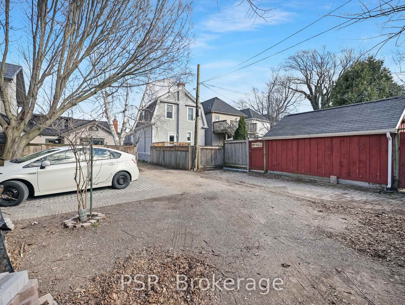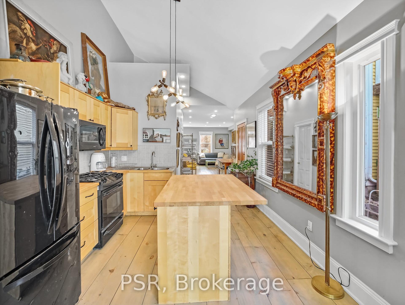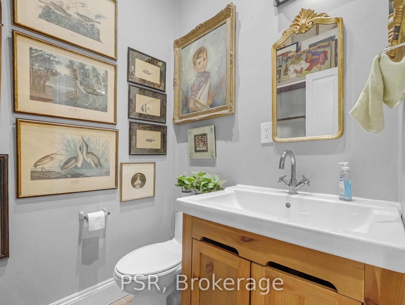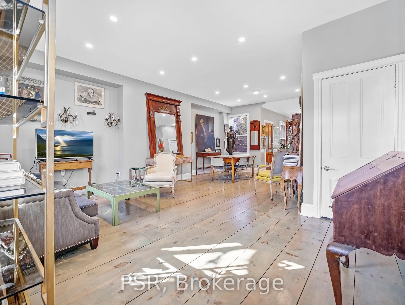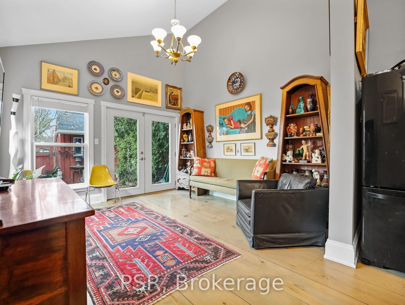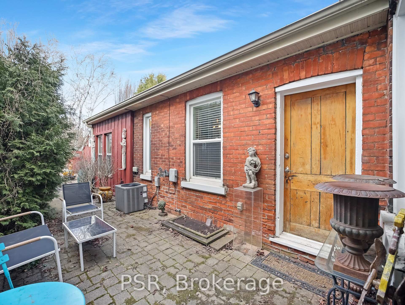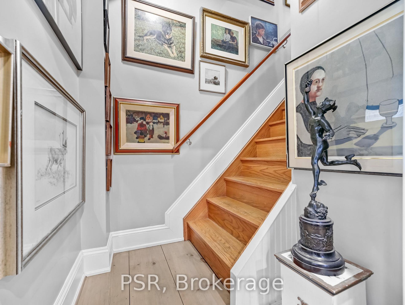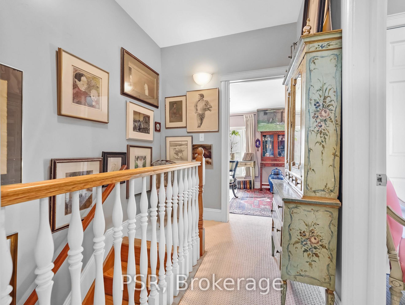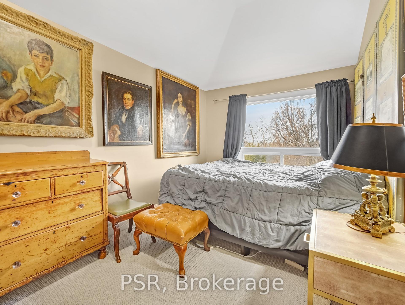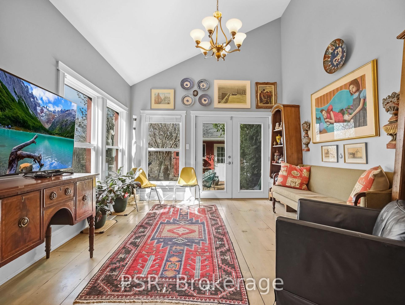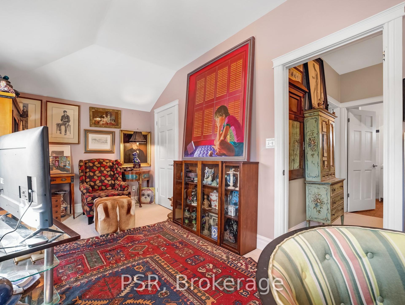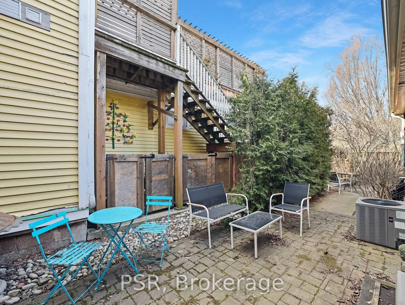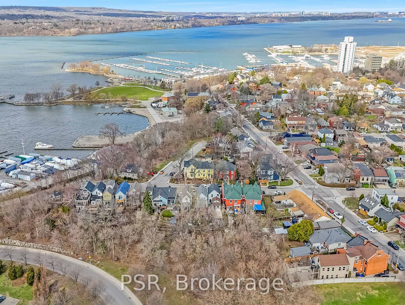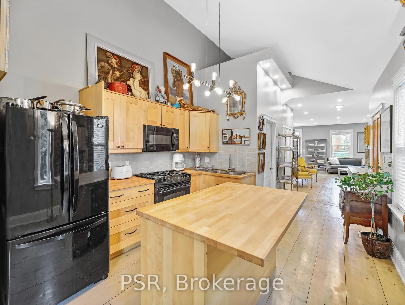$4,200
Available - For Sale
Listing ID: X12106265
80 Ferrie Stre West , Hamilton, L8L 1C9, Hamilton
| SHORT-TERM, FULLY FURNISHED (Long-term, unfurnished available). A RARE opportunity on Ferrie St. W!- Welcome to this beautifully maintained all-brick semi, perfectly situated just steps from the waterfront, Pier 4, the marina, & the West Harbour GO Station. This home perfectly combines character, space, & convenience in one outstanding package. Larger than it appears at over 1,300sqft, this residence features stunning sawcut pine floors, soaring ceilings, abundant pot lighting in the open-concept living and dining areas, & an updated powder room. The eat-in kitchen flows seamlessly into the spacious main-floor family room, complete with vaulted ceilings & French doors that open to a low-maintenance courtyard garden, patio perfect for entertaining or relaxing, a garden shed for additional storage & a private rear parking space with access via Bay St. N. Upstairs, enjoy glimpses of the harbour from one of the two bright bedrooms. A renovated 4-piece bathroom completes the second level. The lower level offers laundry facilities, & efficient tankless water heating & HVAC systems, & ample storage space. A short walk to James St. Norths vibrant shops and restaurants, local parks, schools, and convenient transit routes this is a rare opportunity to own a charming home in one of the city's most desirable neighbourhoods. |
| Price | $4,200 |
| Taxes: | $0.00 |
| Occupancy: | Vacant |
| Address: | 80 Ferrie Stre West , Hamilton, L8L 1C9, Hamilton |
| Directions/Cross Streets: | Bay St. N & Ferrie St. W |
| Rooms: | 8 |
| Rooms +: | 2 |
| Bedrooms: | 2 |
| Bedrooms +: | 0 |
| Family Room: | T |
| Basement: | Unfinished |
| Furnished: | Furn |
| Level/Floor | Room | Length(ft) | Width(ft) | Descriptions | |
| Room 1 | Main | Living Ro | 16.76 | 11.25 | Hardwood Floor |
| Room 2 | Main | Dining Ro | 12.82 | 12.76 | Hardwood Floor |
| Room 3 | Main | Kitchen | 17.65 | 11.15 | Hardwood Floor |
| Room 4 | Main | Family Ro | 12.07 | 11.84 | Hardwood Floor |
| Room 5 | Main | Bathroom | 2 Pc Bath | ||
| Room 6 | Second | Primary B | 16.76 | 8.5 | |
| Room 7 | Second | Bedroom | 13.15 | 9.91 | |
| Room 8 | Second | Bathroom | 4 Pc Bath, Vaulted Ceiling(s) | ||
| Room 9 | Basement | Laundry | |||
| Room 10 | Basement | Other |
| Washroom Type | No. of Pieces | Level |
| Washroom Type 1 | 4 | Second |
| Washroom Type 2 | 2 | Ground |
| Washroom Type 3 | 0 | |
| Washroom Type 4 | 0 | |
| Washroom Type 5 | 0 |
| Total Area: | 0.00 |
| Approximatly Age: | 100+ |
| Property Type: | Semi-Detached |
| Style: | 2-Storey |
| Exterior: | Concrete Poured, Brick |
| Garage Type: | None |
| (Parking/)Drive: | Private |
| Drive Parking Spaces: | 1 |
| Park #1 | |
| Parking Type: | Private |
| Park #2 | |
| Parking Type: | Private |
| Pool: | None |
| Laundry Access: | Ensuite |
| Other Structures: | Shed |
| Approximatly Age: | 100+ |
| Approximatly Square Footage: | 1100-1500 |
| Property Features: | Clear View, Cul de Sac/Dead En |
| CAC Included: | N |
| Water Included: | Y |
| Cabel TV Included: | Y |
| Common Elements Included: | N |
| Heat Included: | Y |
| Parking Included: | Y |
| Condo Tax Included: | N |
| Building Insurance Included: | N |
| Fireplace/Stove: | N |
| Heat Type: | Forced Air |
| Central Air Conditioning: | Central Air |
| Central Vac: | N |
| Laundry Level: | Syste |
| Ensuite Laundry: | F |
| Sewers: | Sewer |
| Utilities-Cable: | A |
| Utilities-Hydro: | Y |
$
%
Years
This calculator is for demonstration purposes only. Always consult a professional
financial advisor before making personal financial decisions.
| Although the information displayed is believed to be accurate, no warranties or representations are made of any kind. |
| PSR |
|
|
.jpg?src=Custom)
CJ Gidda
Sales Representative
Dir:
647-289-2525
Bus:
905-364-0727
Fax:
905-364-0728
| Book Showing | Email a Friend |
Jump To:
At a Glance:
| Type: | Freehold - Semi-Detached |
| Area: | Hamilton |
| Municipality: | Hamilton |
| Neighbourhood: | North End |
| Style: | 2-Storey |
| Approximate Age: | 100+ |
| Beds: | 2 |
| Baths: | 2 |
| Fireplace: | N |
| Pool: | None |
Locatin Map:
Payment Calculator:

