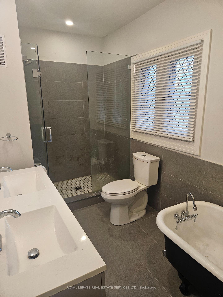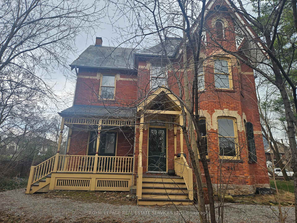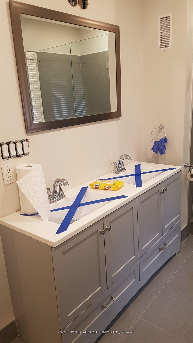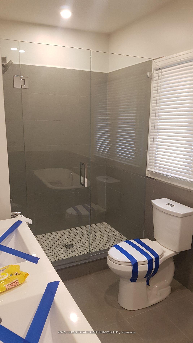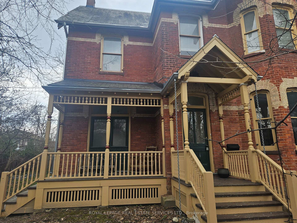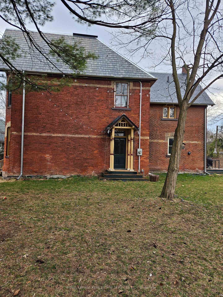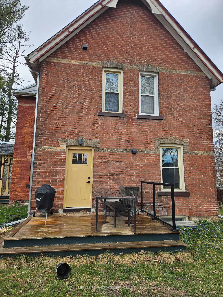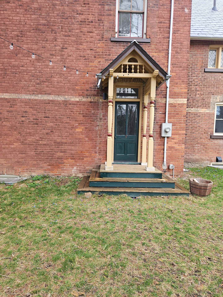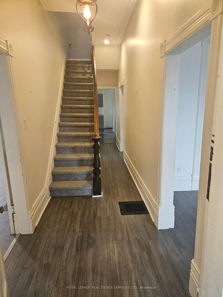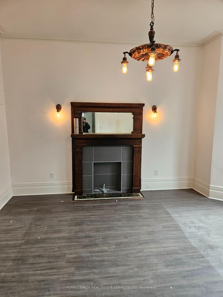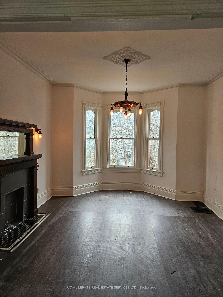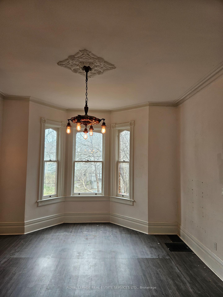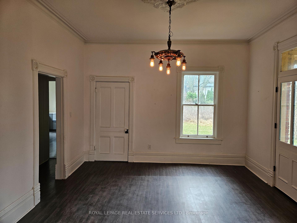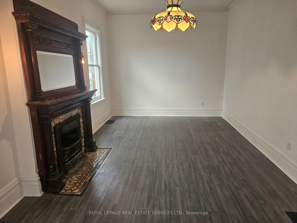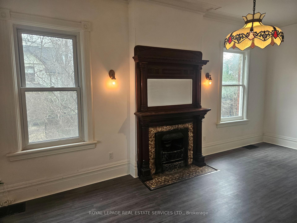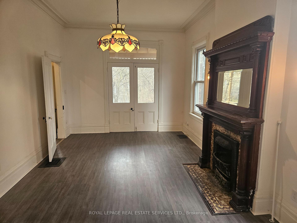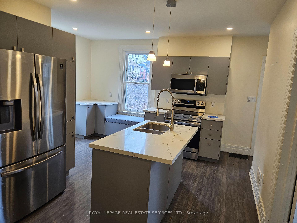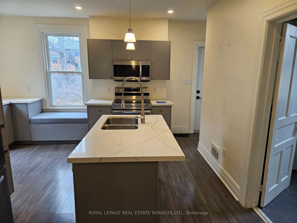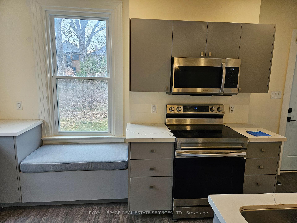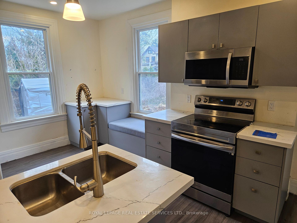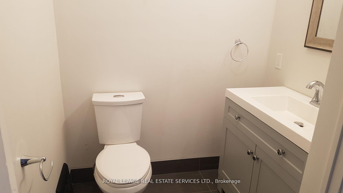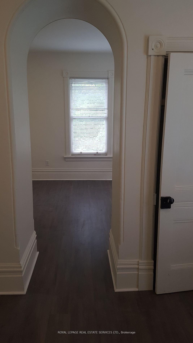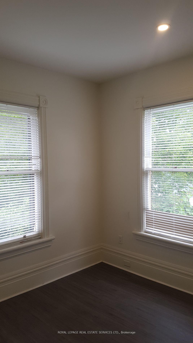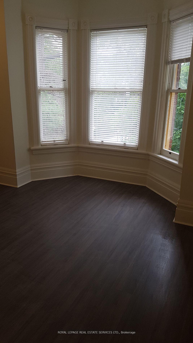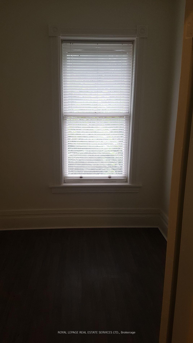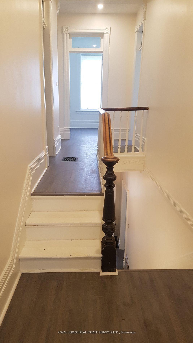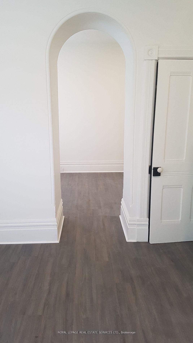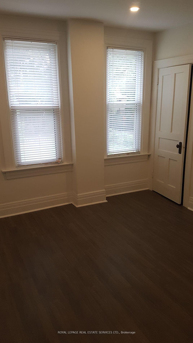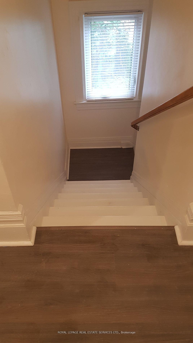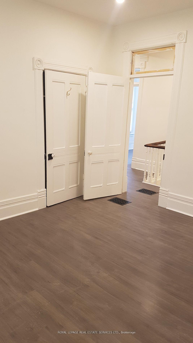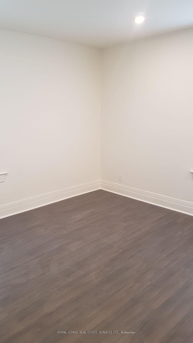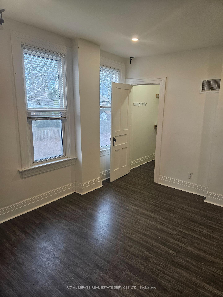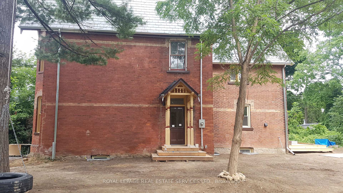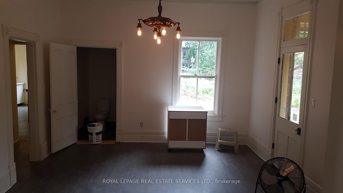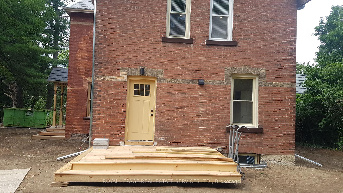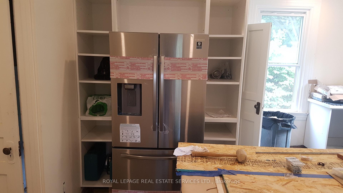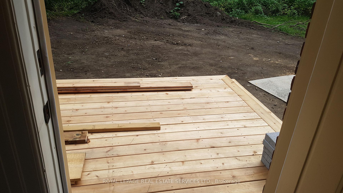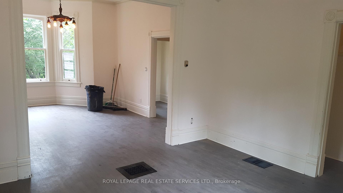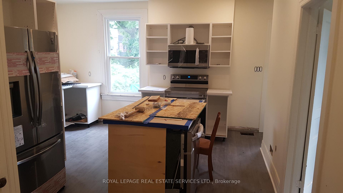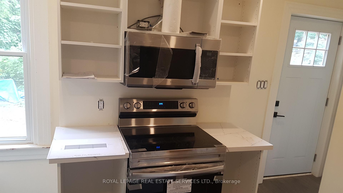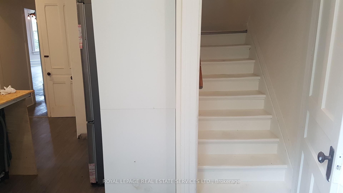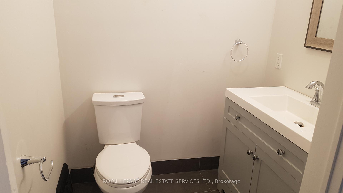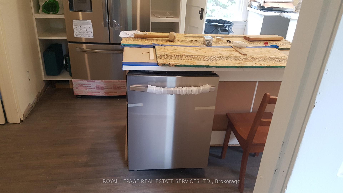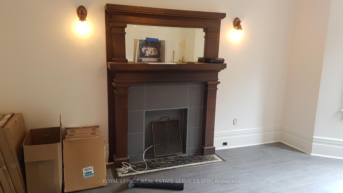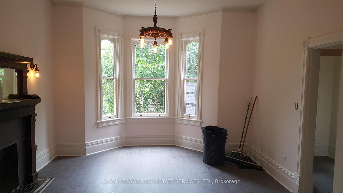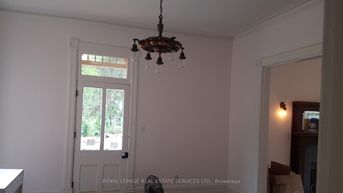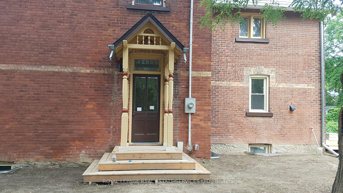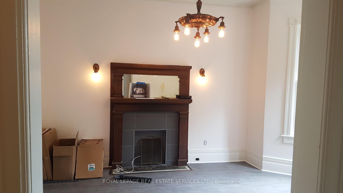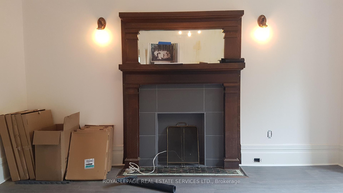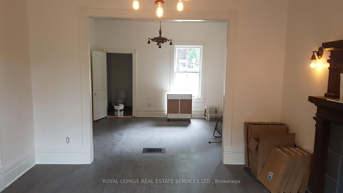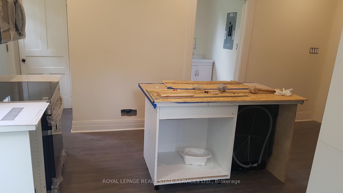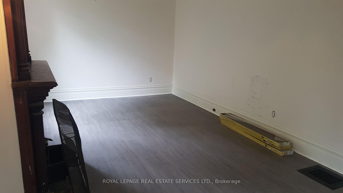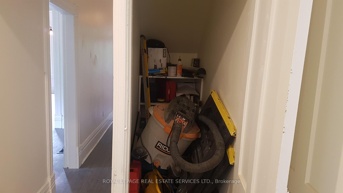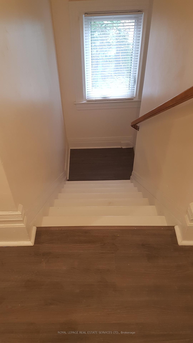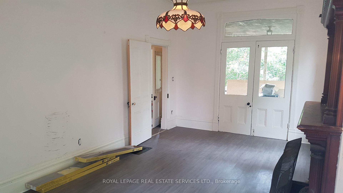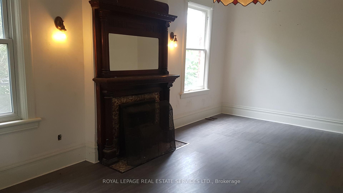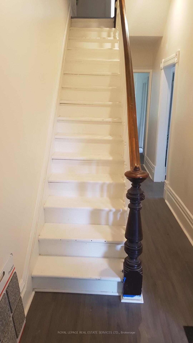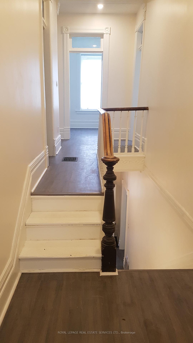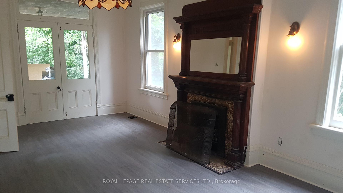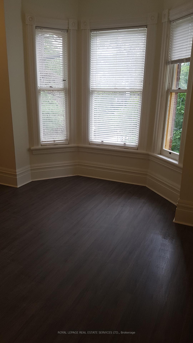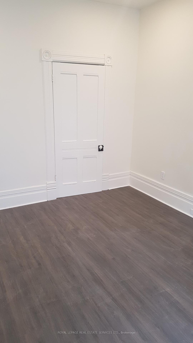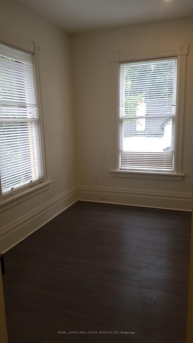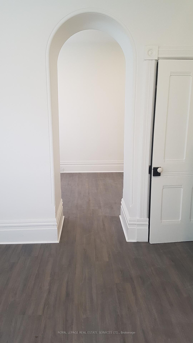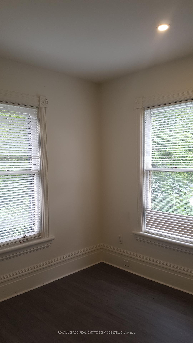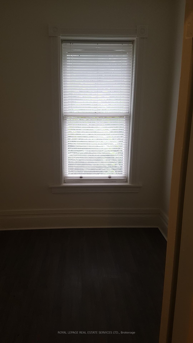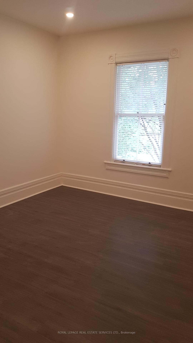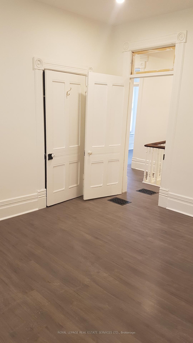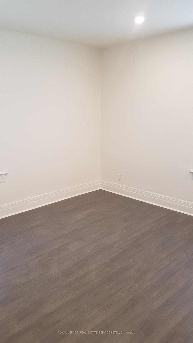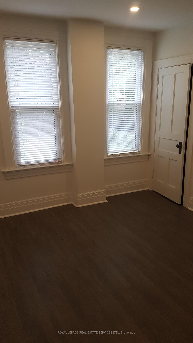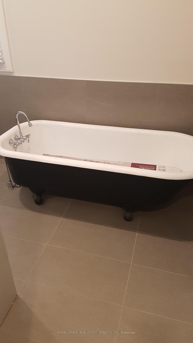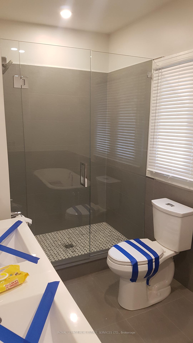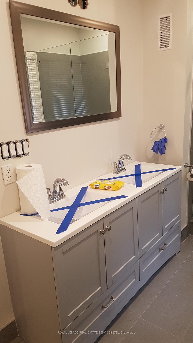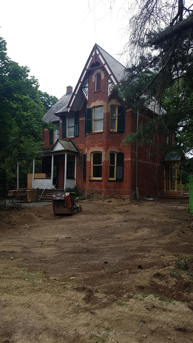$4,995
Available - For Rent
Listing ID: C12089605
241 Blythwood Road , Toronto, M4N 1A7, Toronto
| Charming Restored Heritage Home for Lease Located in the coveted Sherwood Park neighbourhood, this beautifully restored heritage home offers over 2,000 sq ft of elegant living space. Blending timeless character with modern upgrades, its the perfect place to call home. Step into a bright and airy main floor with soaring 10-foot ceilings and expansive principal rooms ideal for entertaining or relaxing. The spacious family room provides the perfect retreat, while the stylish kitchen boasts quartz countertops, a breakfast bar, a generous pantry, and a walk-out to a private deck and a massive backyard. Enjoy the convenience of a main floor powder room and laundry area, along with brand new stainless steel appliances throughout. Don't miss the opportunity to live in one of Toronto's most desirable neighbourhoods, just steps from parks, top-rated schools, and all urban amenities. Basement not included. Flat monthly rate of $300 covers all utilities. |
| Price | $4,995 |
| Taxes: | $0.00 |
| Occupancy: | Vacant |
| Address: | 241 Blythwood Road , Toronto, M4N 1A7, Toronto |
| Directions/Cross Streets: | Blythwood & Mount Pleasant |
| Rooms: | 8 |
| Rooms +: | 1 |
| Bedrooms: | 4 |
| Bedrooms +: | 1 |
| Family Room: | T |
| Basement: | Apartment |
| Furnished: | Unfu |
| Level/Floor | Room | Length(ft) | Width(ft) | Descriptions | |
| Room 1 | Main | Living Ro | 15.97 | 13.97 | Fireplace Insert, Laminate, Bay Window |
| Room 2 | Main | Dining Ro | 13.97 | 13.97 | Laminate, Window |
| Room 3 | Main | Family Ro | 21.65 | 11.48 | Fireplace Insert, Laminate, French Doors |
| Room 4 | Main | Kitchen | 16.99 | 13.97 | Stone Counters, Stainless Steel Appl, Breakfast Bar |
| Room 5 | Second | Primary B | 14.89 | 11.48 | Laminate, Bay Window, Closet |
| Room 6 | Second | Bedroom 2 | 21.39 | 11.22 | Laminate, Closet, LED Lighting |
| Room 7 | Second | Bedroom 3 | 13.22 | 12.14 | Laminate, Closet, LED Lighting |
| Room 8 | Second | Bedroom 4 | 15.06 | 13.97 | Laminate, Closet, Window |
| Room 9 | Second | Den | 6.82 | 6.82 | Laminate, LED Lighting, Window |
| Washroom Type | No. of Pieces | Level |
| Washroom Type 1 | 4 | Second |
| Washroom Type 2 | 2 | Main |
| Washroom Type 3 | 0 | |
| Washroom Type 4 | 0 | |
| Washroom Type 5 | 0 |
| Total Area: | 0.00 |
| Property Type: | Detached |
| Style: | 2-Storey |
| Exterior: | Brick |
| Garage Type: | None |
| (Parking/)Drive: | Available |
| Drive Parking Spaces: | 2 |
| Park #1 | |
| Parking Type: | Available |
| Park #2 | |
| Parking Type: | Available |
| Pool: | None |
| Laundry Access: | Ensuite |
| CAC Included: | N |
| Water Included: | N |
| Cabel TV Included: | N |
| Common Elements Included: | Y |
| Heat Included: | N |
| Parking Included: | Y |
| Condo Tax Included: | N |
| Building Insurance Included: | N |
| Fireplace/Stove: | N |
| Heat Type: | Forced Air |
| Central Air Conditioning: | Central Air |
| Central Vac: | N |
| Laundry Level: | Syste |
| Ensuite Laundry: | F |
| Sewers: | Sewer |
| Although the information displayed is believed to be accurate, no warranties or representations are made of any kind. |
| ROYAL LEPAGE REAL ESTATE SERVICES LTD. |
|
|
.jpg?src=Custom)
CJ Gidda
Sales Representative
Dir:
647-289-2525
Bus:
905-364-0727
Fax:
905-364-0728
| Book Showing | Email a Friend |
Jump To:
At a Glance:
| Type: | Freehold - Detached |
| Area: | Toronto |
| Municipality: | Toronto C04 |
| Neighbourhood: | Lawrence Park South |
| Style: | 2-Storey |
| Beds: | 4+1 |
| Baths: | 2 |
| Fireplace: | N |
| Pool: | None |
Locatin Map:

