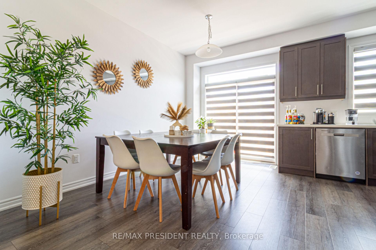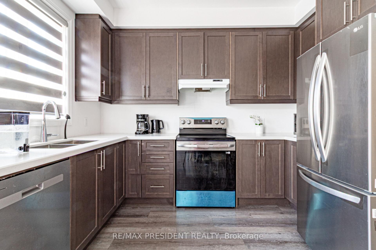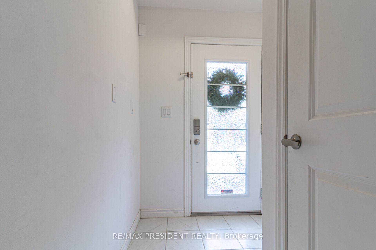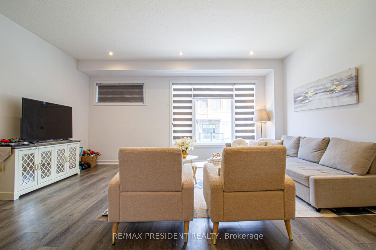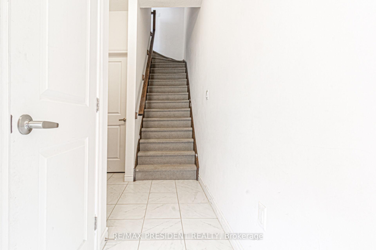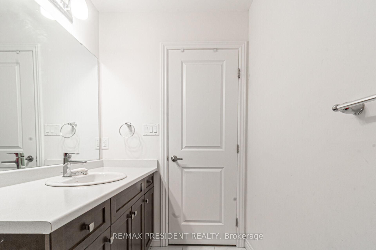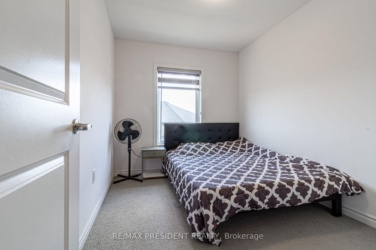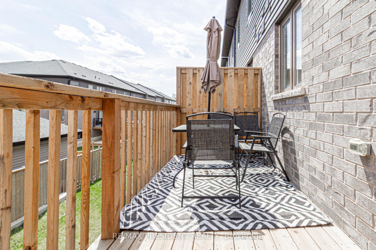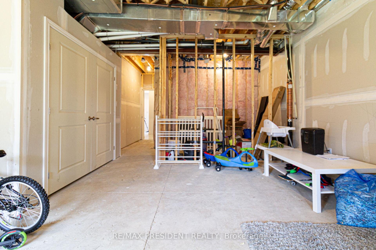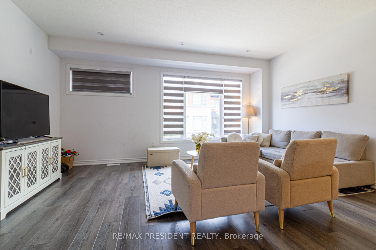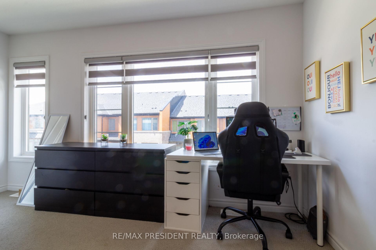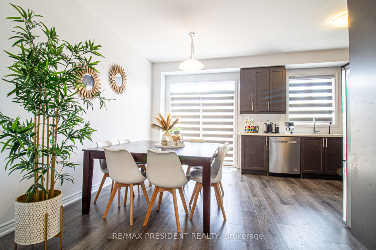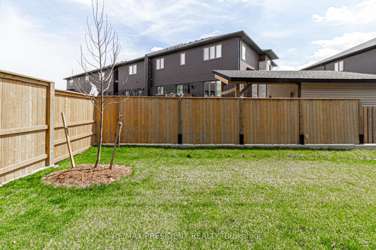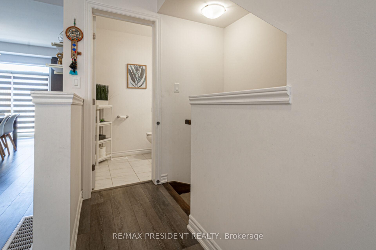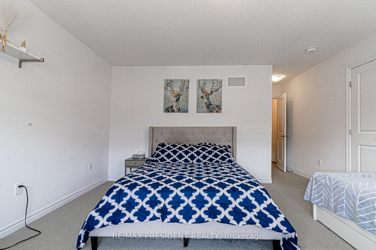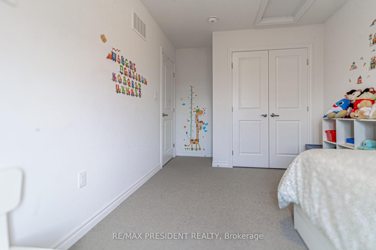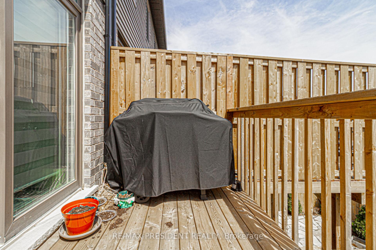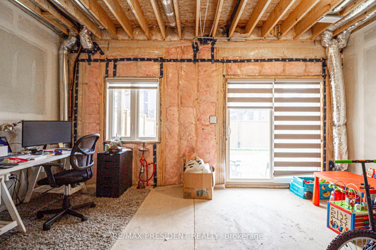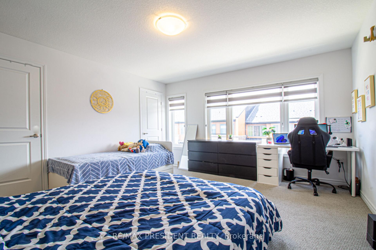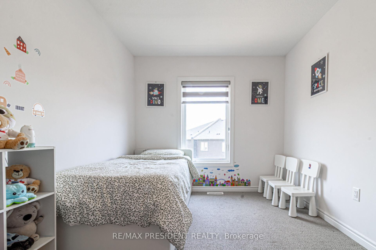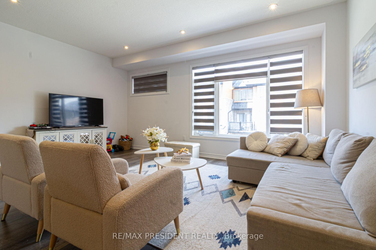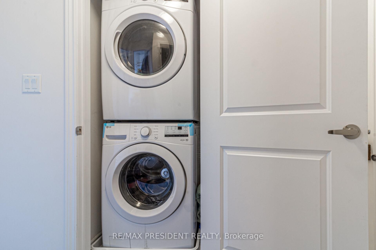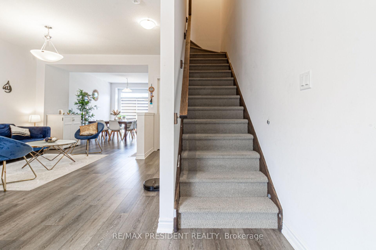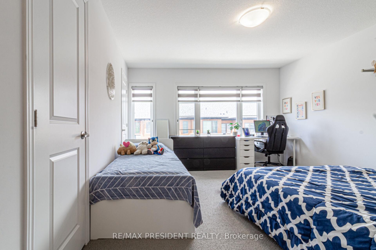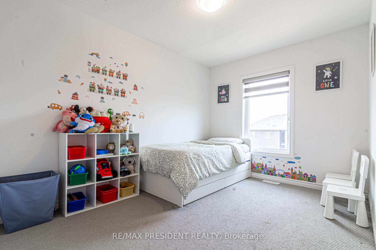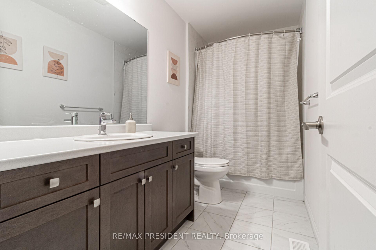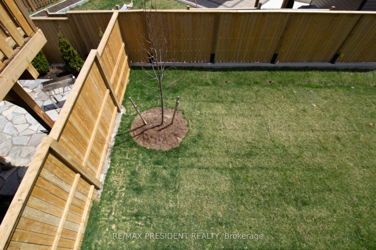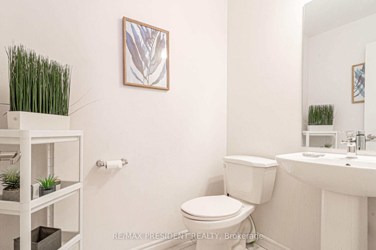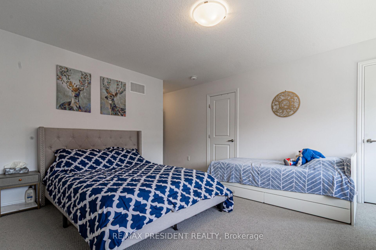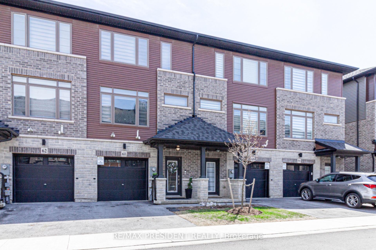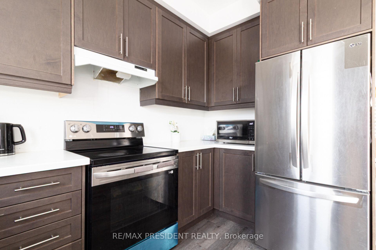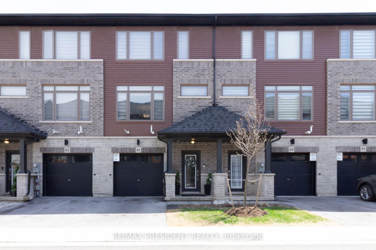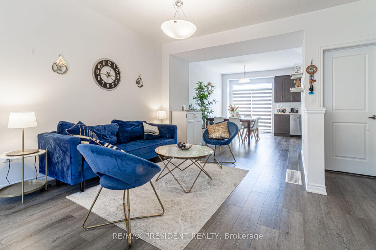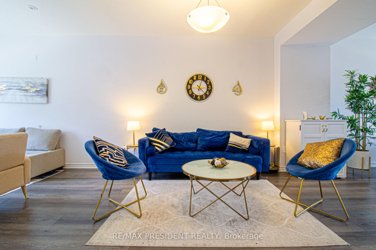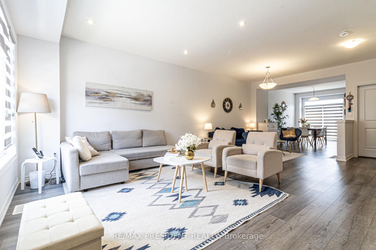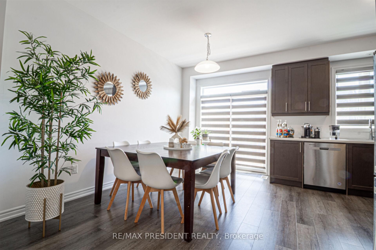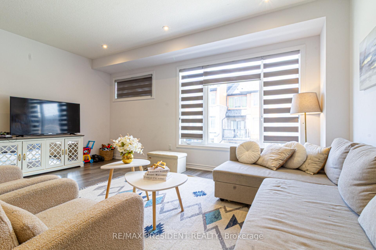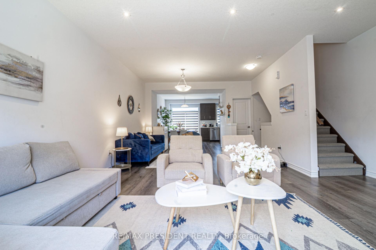$779,900
Available - For Sale
Listing ID: X12106317
61 Soho Stre , Hamilton, L8J 0M6, Hamilton
| Welcome to this stunning townhome offering total above grade floor Area of 2044 (as per MPAC). The main level features stylish laminate flooring, with a combined living and dining area that creates an inviting, open atmosphere. The kitchen is beautifully appointed with quartz countertops, a breakfast area, and a walkout to the balcony .The spacious primary bedroom includes cozy broadloom flooring and a 4-piece ensuite bathroom. A convenient second-floor laundry room makes daily living a breeze. Entry from the garage leads directly into a practical mud area for added functionality. Located close to schools, shopping centers, restaurants, and public transit, with easy access to major highways. Outdoor enthusiasts will appreciate the nearby conservation area, offering scenic hiking and biking trails. |
| Price | $779,900 |
| Taxes: | $4031.33 |
| Occupancy: | Tenant |
| Address: | 61 Soho Stre , Hamilton, L8J 0M6, Hamilton |
| Directions/Cross Streets: | Rymal Rd E/Upper Red Hill Vall |
| Rooms: | 7 |
| Bedrooms: | 3 |
| Bedrooms +: | 0 |
| Family Room: | F |
| Basement: | Unfinished, Walk-Out |
| Level/Floor | Room | Length(ft) | Width(ft) | Descriptions | |
| Room 1 | Main | Living Ro | 17.29 | 11.09 | Laminate, Combined w/Dining, Window |
| Room 2 | Main | Dining Ro | 13.09 | 17.29 | Laminate, Combined w/Living, Open Concept |
| Room 3 | Main | Kitchen | 17.19 | 11.18 | Laminate, Combined w/Br |
| Room 4 | Main | Breakfast | 17.19 | 11.18 | Laminate, Combined w/Kitchen |
| Room 5 | Second | Primary B | 13.91 | 14.89 | Broadloom, 4 Pc Ensuite, His and Hers Closets |
| Room 6 | Second | Bedroom 2 | 8.1 | 11.12 | Broadloom, Window, Closet |
| Room 7 | Second | Bedroom 3 | 8 | 10.59 | Broadloom, Window, Closet |
| Washroom Type | No. of Pieces | Level |
| Washroom Type 1 | 2 | Main |
| Washroom Type 2 | 4 | Second |
| Washroom Type 3 | 4 | Second |
| Washroom Type 4 | 0 | |
| Washroom Type 5 | 0 |
| Total Area: | 0.00 |
| Property Type: | Att/Row/Townhouse |
| Style: | 3-Storey |
| Exterior: | Brick, Vinyl Siding |
| Garage Type: | Attached |
| (Parking/)Drive: | Mutual |
| Drive Parking Spaces: | 1 |
| Park #1 | |
| Parking Type: | Mutual |
| Park #2 | |
| Parking Type: | Mutual |
| Pool: | None |
| Approximatly Square Footage: | 1500-2000 |
| CAC Included: | N |
| Water Included: | N |
| Cabel TV Included: | N |
| Common Elements Included: | N |
| Heat Included: | N |
| Parking Included: | N |
| Condo Tax Included: | N |
| Building Insurance Included: | N |
| Fireplace/Stove: | N |
| Heat Type: | Forced Air |
| Central Air Conditioning: | Central Air |
| Central Vac: | N |
| Laundry Level: | Syste |
| Ensuite Laundry: | F |
| Sewers: | Sewer |
$
%
Years
This calculator is for demonstration purposes only. Always consult a professional
financial advisor before making personal financial decisions.
| Although the information displayed is believed to be accurate, no warranties or representations are made of any kind. |
| RE/MAX PRESIDENT REALTY |
|
|
.jpg?src=Custom)
CJ Gidda
Sales Representative
Dir:
647-289-2525
Bus:
905-364-0727
Fax:
905-364-0728
| Virtual Tour | Book Showing | Email a Friend |
Jump To:
At a Glance:
| Type: | Freehold - Att/Row/Townhouse |
| Area: | Hamilton |
| Municipality: | Hamilton |
| Neighbourhood: | Stoney Creek Mountain |
| Style: | 3-Storey |
| Tax: | $4,031.33 |
| Beds: | 3 |
| Baths: | 3 |
| Fireplace: | N |
| Pool: | None |
Locatin Map:
Payment Calculator:

