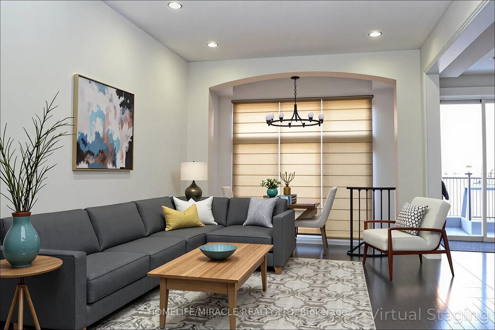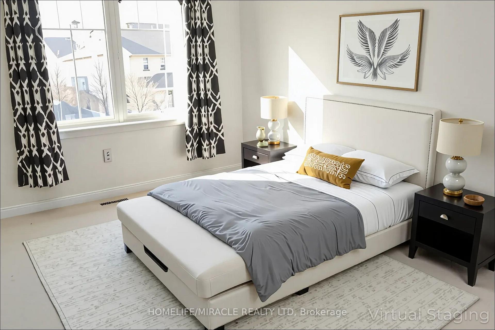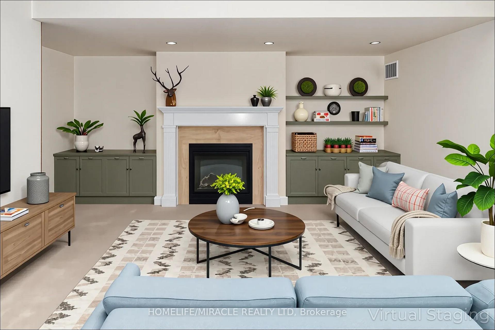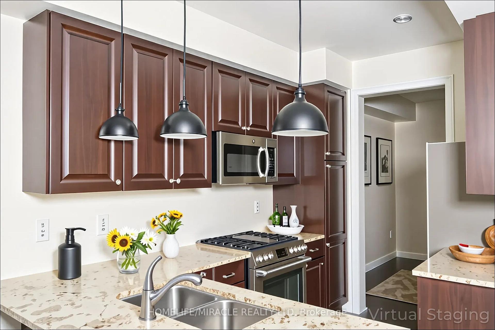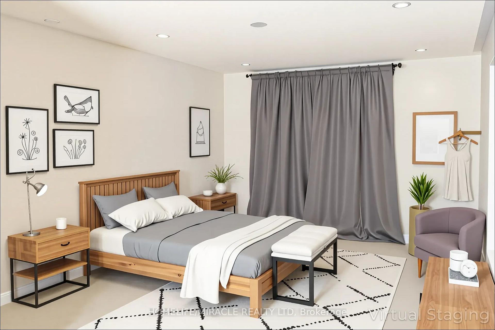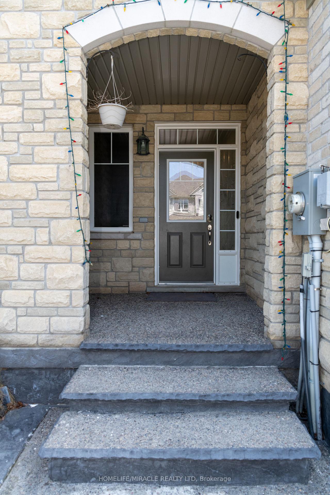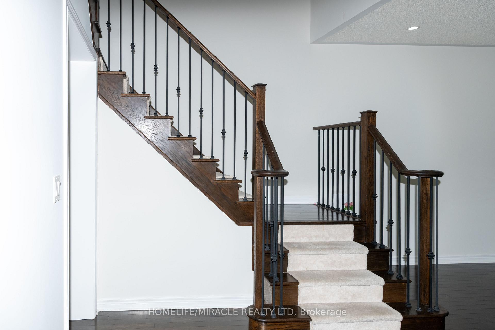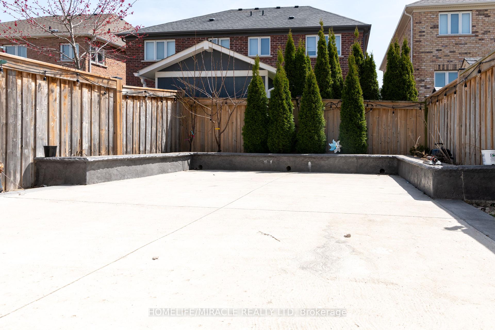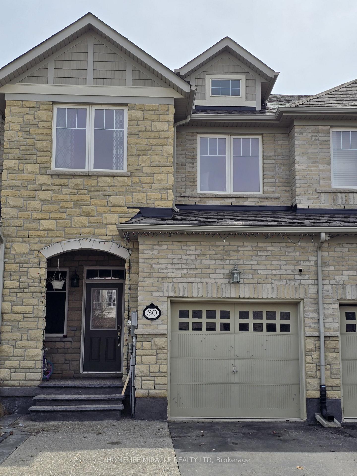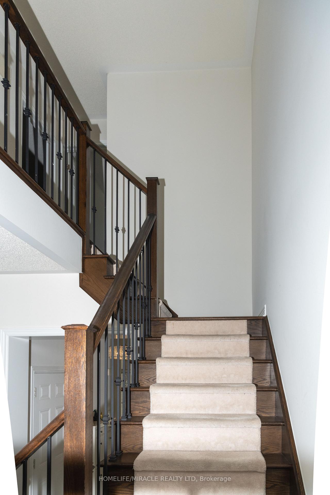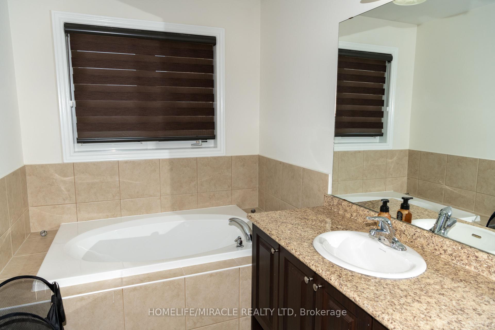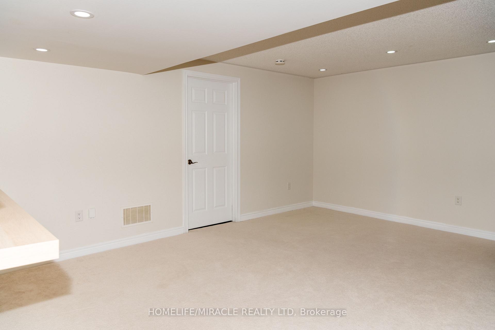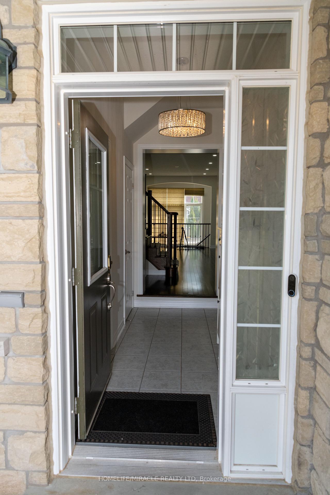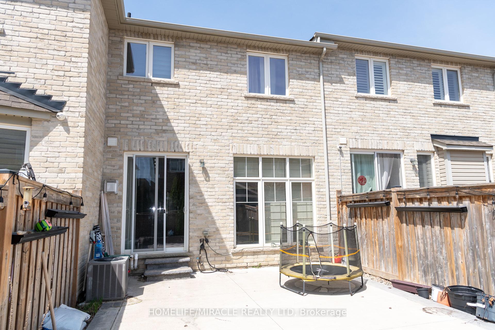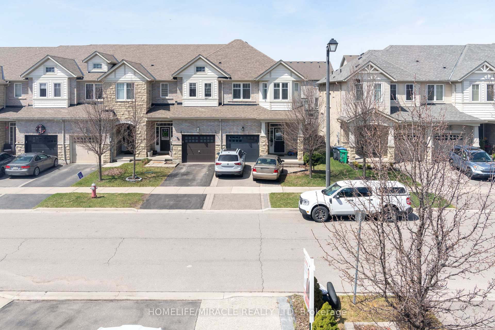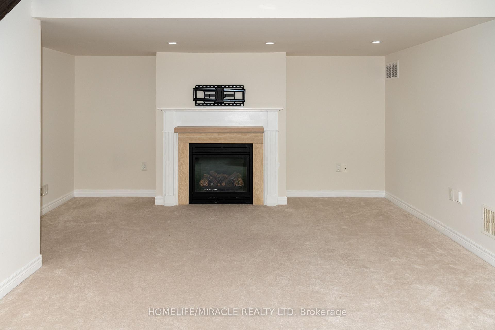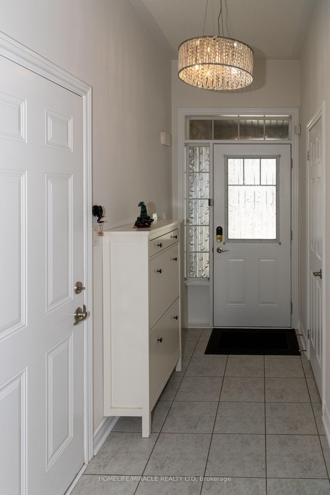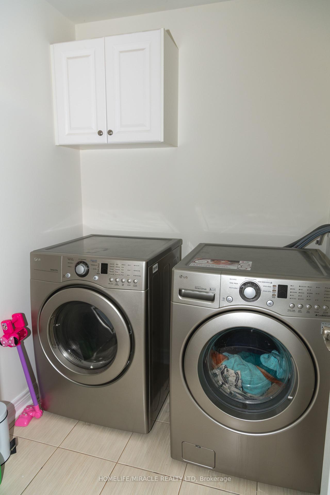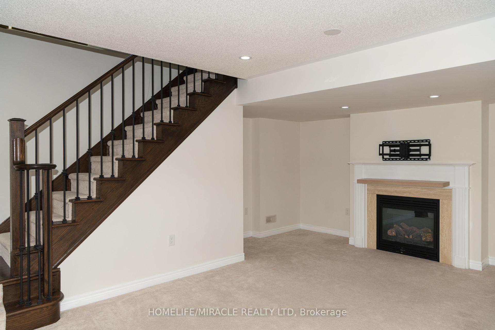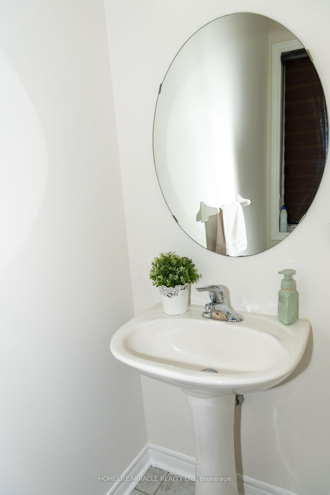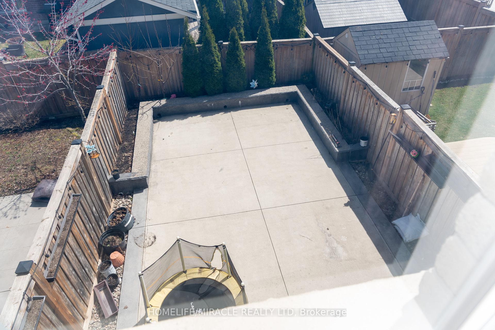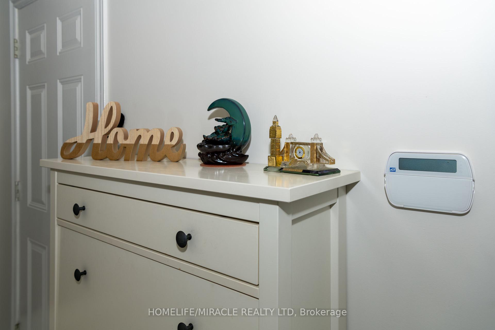$949,000
Available - For Sale
Listing ID: W12092795
30 Kamori Road , Caledon, L7C 2H1, Peel
| Don't miss this opportunity to own a luxurious Monarch "Hillcrest" freehold townhome in Southfields Village, Caledon! This bright and airy home boasts a walk-out sliding door and oversized windows, filling home with natural Lights. Lots of Pot lights and elegant details abound, from the oak-stained staircases with modern metal pickets to the inviting fireplace in the finished basement Rec room. The well-appointed kitchen features stainless steel appliances, and the 2nd-floor laundry adds everyday convenience. Retreat to the master suite with his & hers closets. Plus, enjoy the added benefit of Extended Driveway with exposed finishing with 4 parking spaces, concrete covered backyard with raised garden a true rarity! (Some pictures are virtually staged for better understanding) |
| Price | $949,000 |
| Taxes: | $4103.36 |
| Occupancy: | Owner |
| Address: | 30 Kamori Road , Caledon, L7C 2H1, Peel |
| Directions/Cross Streets: | Kennedy Rd & Twistleton St |
| Rooms: | 7 |
| Rooms +: | 1 |
| Bedrooms: | 3 |
| Bedrooms +: | 1 |
| Family Room: | F |
| Basement: | Partially Fi |
| Level/Floor | Room | Length(ft) | Width(ft) | Descriptions | |
| Room 1 | Main | Great Roo | 16.66 | 10.76 | Hardwood Floor, Large Window, Pot Lights |
| Room 2 | Main | Dining Ro | 10 | 10.76 | Hardwood Floor |
| Room 3 | Main | Kitchen | 10.99 | 7.68 | Ceramic Floor, Granite Counters, Pot Lights |
| Room 4 | Main | Breakfast | 8.5 | 7.68 | Ceramic Floor, Sliding Doors |
| Room 5 | Second | Primary B | 16.01 | 12 | Broadloom, 4 Pc Ensuite, His and Hers Closets |
| Room 6 | Second | Bedroom 2 | 10 | 9.32 | Broadloom, Closet, LED Lighting |
| Room 7 | Second | Bedroom 3 | 12 | 9.15 | Broadloom, Closet, LED Lighting |
| Room 8 | Basement | Recreatio | 12.17 | 18.66 | Broadloom, Fireplace, Open Stairs |
| Washroom Type | No. of Pieces | Level |
| Washroom Type 1 | 2 | Main |
| Washroom Type 2 | 4 | Second |
| Washroom Type 3 | 0 | |
| Washroom Type 4 | 0 | |
| Washroom Type 5 | 0 |
| Total Area: | 0.00 |
| Approximatly Age: | 6-15 |
| Property Type: | Att/Row/Townhouse |
| Style: | 2-Storey |
| Exterior: | Brick, Stone |
| Garage Type: | Attached |
| Drive Parking Spaces: | 3 |
| Pool: | None |
| Approximatly Age: | 6-15 |
| Approximatly Square Footage: | 1500-2000 |
| Property Features: | Fenced Yard, Library |
| CAC Included: | N |
| Water Included: | N |
| Cabel TV Included: | N |
| Common Elements Included: | N |
| Heat Included: | N |
| Parking Included: | N |
| Condo Tax Included: | N |
| Building Insurance Included: | N |
| Fireplace/Stove: | Y |
| Heat Type: | Forced Air |
| Central Air Conditioning: | Central Air |
| Central Vac: | N |
| Laundry Level: | Syste |
| Ensuite Laundry: | F |
| Sewers: | Sewer |
$
%
Years
This calculator is for demonstration purposes only. Always consult a professional
financial advisor before making personal financial decisions.
| Although the information displayed is believed to be accurate, no warranties or representations are made of any kind. |
| HOMELIFE/MIRACLE REALTY LTD |
|
|
.jpg?src=Custom)
CJ Gidda
Sales Representative
Dir:
647-289-2525
Bus:
905-364-0727
Fax:
905-364-0728
| Book Showing | Email a Friend |
Jump To:
At a Glance:
| Type: | Freehold - Att/Row/Townhouse |
| Area: | Peel |
| Municipality: | Caledon |
| Neighbourhood: | Rural Caledon |
| Style: | 2-Storey |
| Approximate Age: | 6-15 |
| Tax: | $4,103.36 |
| Beds: | 3+1 |
| Baths: | 3 |
| Fireplace: | Y |
| Pool: | None |
Locatin Map:
Payment Calculator:

