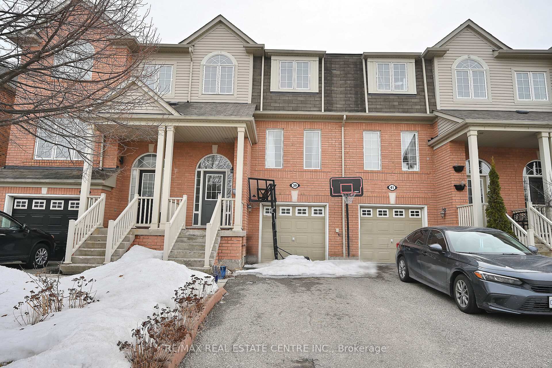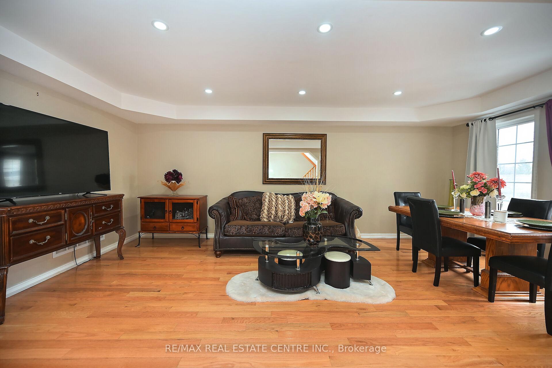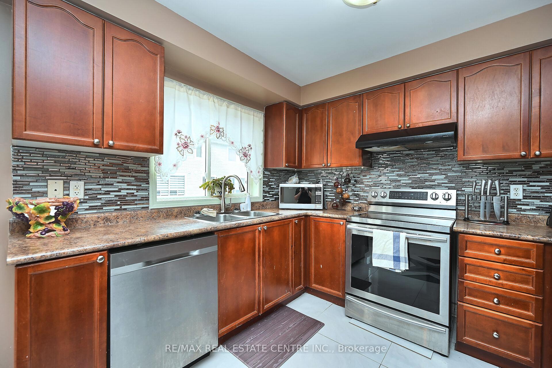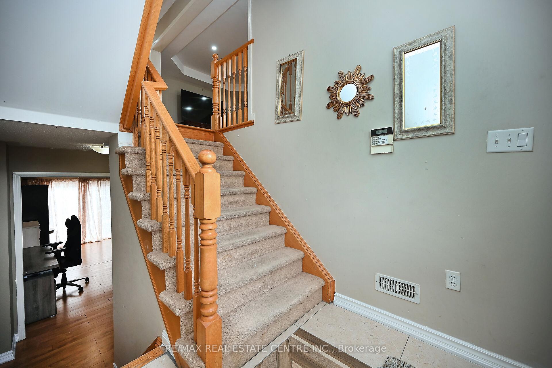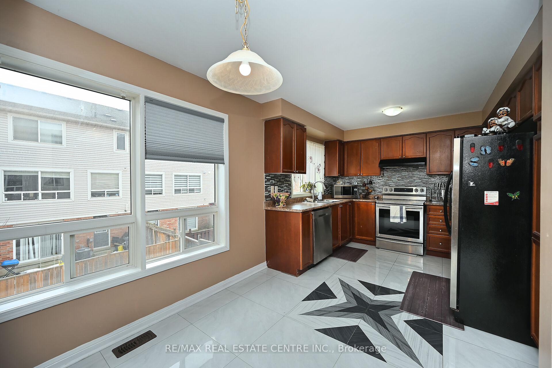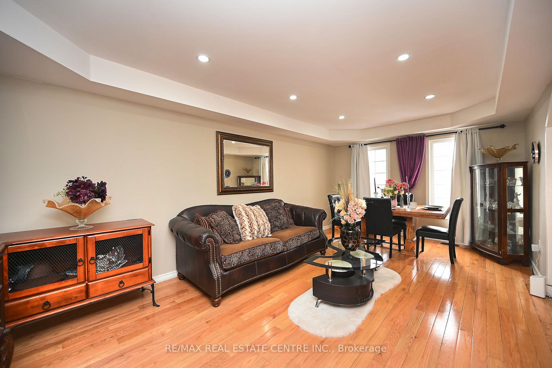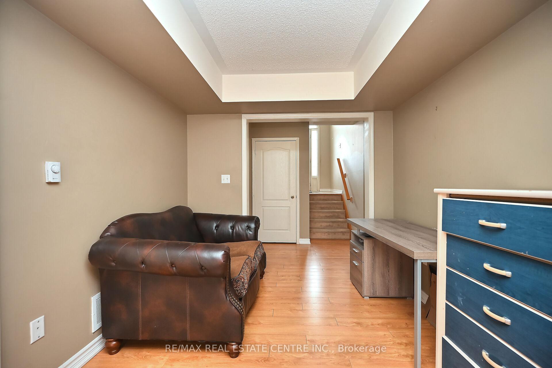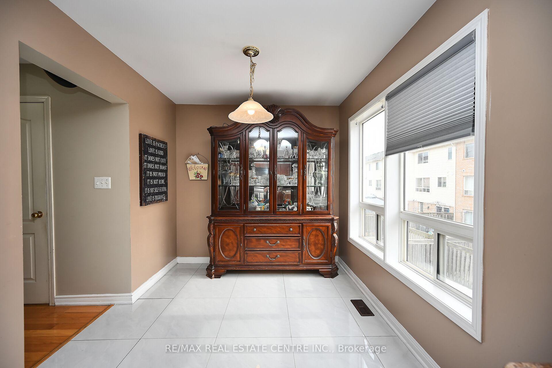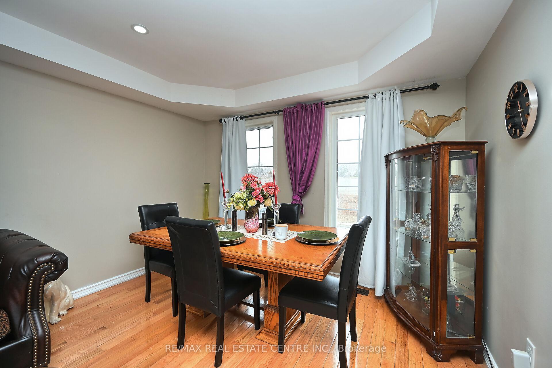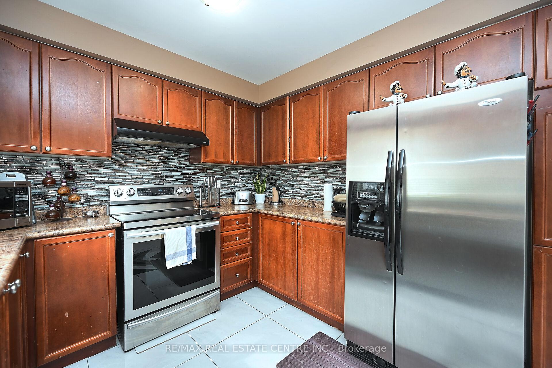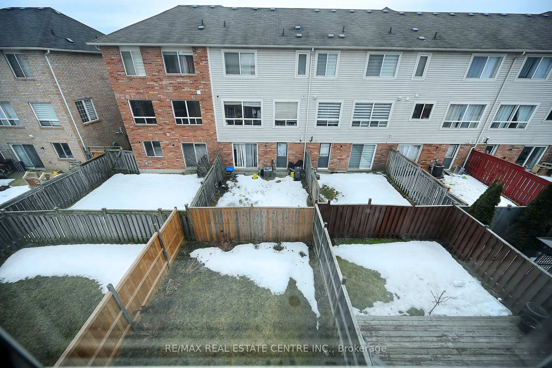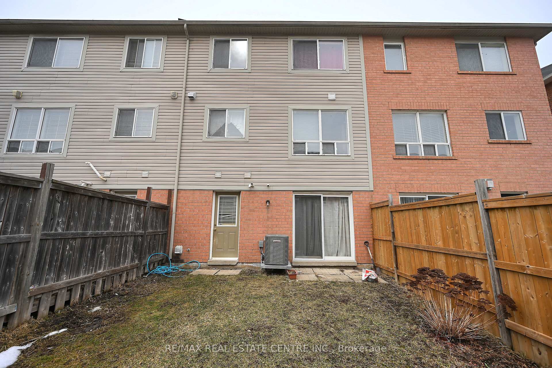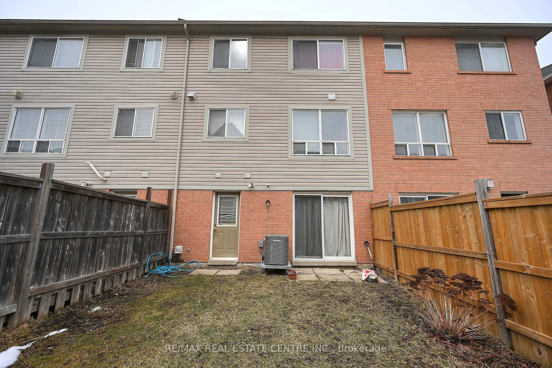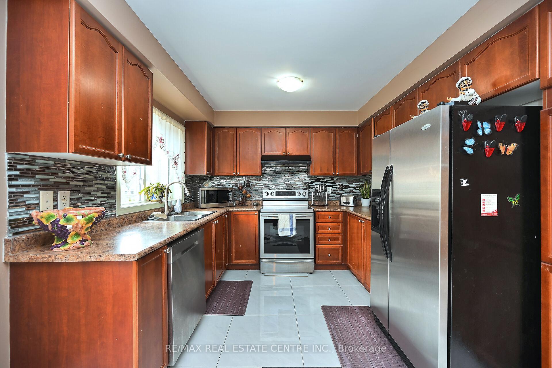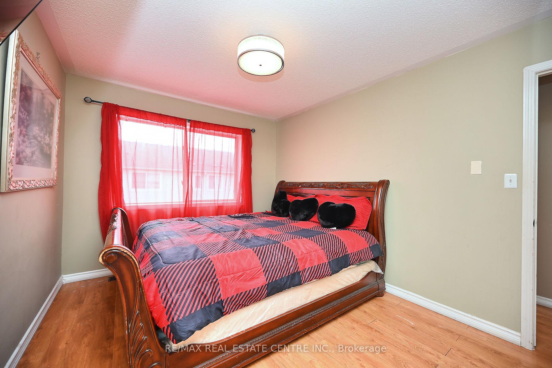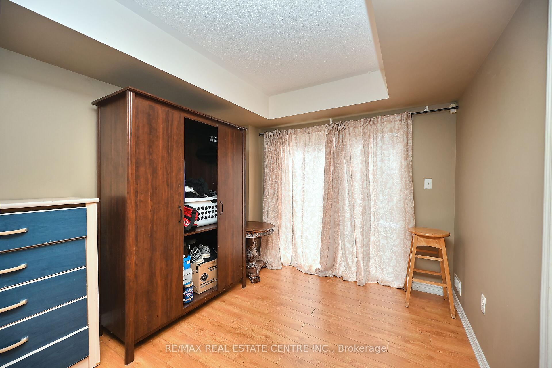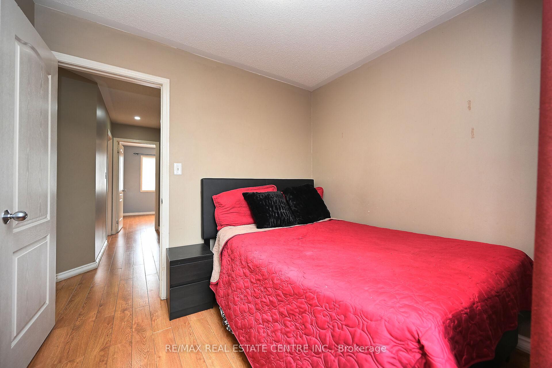$744,999
Available - For Sale
Listing ID: W12106332
39 Decker Hollow Circ , Brampton, L6X 0K9, Peel
| This Move-In-Ready Freehold Townhouse Is Nestled In The Sought-After Community Of Credit Valley Near Mississauga Road. Featuring 3 Spacious Bedrooms And 3 Bathrooms And A Spacious Open-Concept Living And Dining Room - Perfect For Family Living Or Entertaining. This Home Offers Hardwood Flooring Throughout The Main Living Areas And Modern Porcelain Tiles In The Kitchen And Breakfast Area. The Lower Level Boasts A Cozy Recreation Room With Laminate Flooring And Walkout Access To A Fully Fenced Backyard Ideal For Outdoor Enjoyment. Located Just Minutes From Mt Pleasant GO Station, And Close To Schools, Shopping Centres, Parks, And A Variety Of Local Amenities. A Fantastic Opportunity In A Vibrant, Family-Friendly Neighbourhood! |
| Price | $744,999 |
| Taxes: | $4239.00 |
| Occupancy: | Owner |
| Address: | 39 Decker Hollow Circ , Brampton, L6X 0K9, Peel |
| Directions/Cross Streets: | Bovaird Dr & Ashby Field Rd |
| Rooms: | 8 |
| Rooms +: | 1 |
| Bedrooms: | 3 |
| Bedrooms +: | 0 |
| Family Room: | F |
| Basement: | Finished |
| Level/Floor | Room | Length(ft) | Width(ft) | Descriptions | |
| Room 1 | Second | Kitchen | 9.51 | 8.82 | Porcelain Floor, Combined w/Br |
| Room 2 | Second | Breakfast | 9.94 | 8 | Combined w/Kitchen |
| Room 3 | Second | Living Ro | 20.01 | 11.32 | Hardwood Floor, Combined w/Living |
| Room 4 | Second | Dining Ro | 20.01 | 11.32 | Combined w/Dining |
| Room 5 | Third | Primary B | 13.32 | 10 | Hardwood Floor, 3 Pc Ensuite, Walk-In Closet(s) |
| Room 6 | Third | Bedroom 2 | 10 | 8.5 | Closet |
| Room 7 | Third | Bedroom 3 | 9.12 | 8.17 | Closet |
| Room 8 | Basement | Recreatio | 16.01 | 8.99 | Laminate, W/O To Yard |
| Washroom Type | No. of Pieces | Level |
| Washroom Type 1 | 2 | Second |
| Washroom Type 2 | 4 | Third |
| Washroom Type 3 | 3 | Third |
| Washroom Type 4 | 0 | |
| Washroom Type 5 | 0 |
| Total Area: | 0.00 |
| Property Type: | Att/Row/Townhouse |
| Style: | 3-Storey |
| Exterior: | Brick |
| Garage Type: | Built-In |
| Drive Parking Spaces: | 2 |
| Pool: | None |
| Approximatly Square Footage: | 1100-1500 |
| CAC Included: | N |
| Water Included: | N |
| Cabel TV Included: | N |
| Common Elements Included: | N |
| Heat Included: | N |
| Parking Included: | N |
| Condo Tax Included: | N |
| Building Insurance Included: | N |
| Fireplace/Stove: | N |
| Heat Type: | Forced Air |
| Central Air Conditioning: | Central Air |
| Central Vac: | N |
| Laundry Level: | Syste |
| Ensuite Laundry: | F |
| Sewers: | Sewer |
$
%
Years
This calculator is for demonstration purposes only. Always consult a professional
financial advisor before making personal financial decisions.
| Although the information displayed is believed to be accurate, no warranties or representations are made of any kind. |
| RE/MAX REAL ESTATE CENTRE INC. |
|
|
.jpg?src=Custom)
CJ Gidda
Sales Representative
Dir:
647-289-2525
Bus:
905-364-0727
Fax:
905-364-0728
| Book Showing | Email a Friend |
Jump To:
At a Glance:
| Type: | Freehold - Att/Row/Townhouse |
| Area: | Peel |
| Municipality: | Brampton |
| Neighbourhood: | Credit Valley |
| Style: | 3-Storey |
| Tax: | $4,239 |
| Beds: | 3 |
| Baths: | 3 |
| Fireplace: | N |
| Pool: | None |
Locatin Map:
Payment Calculator:

