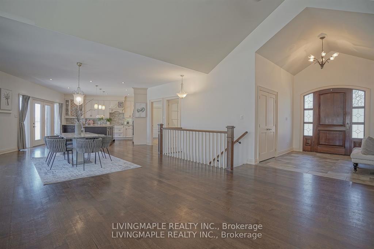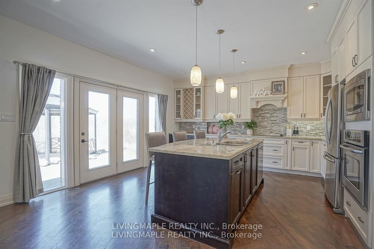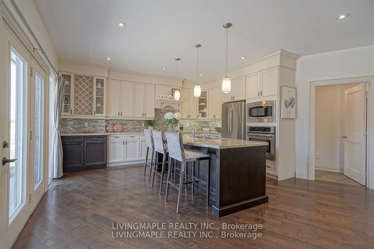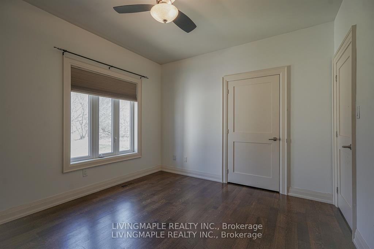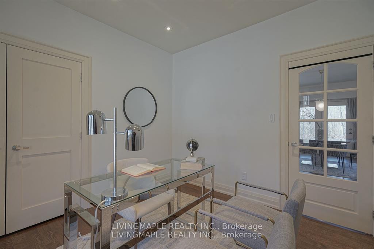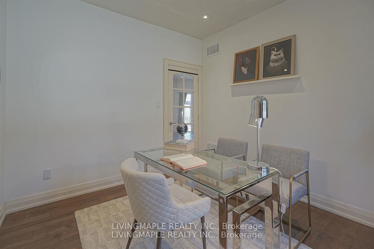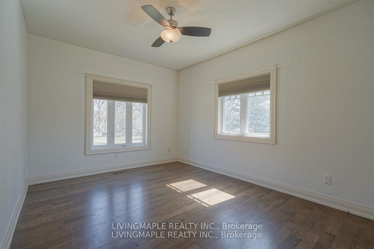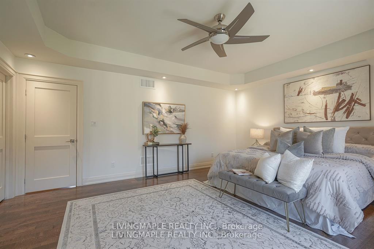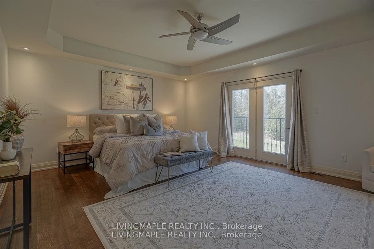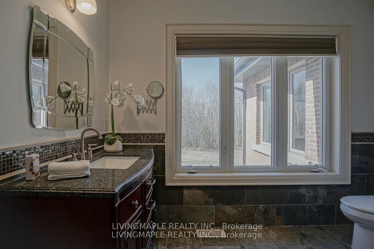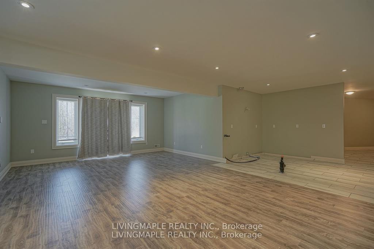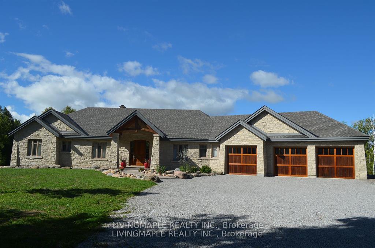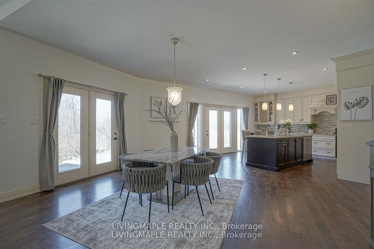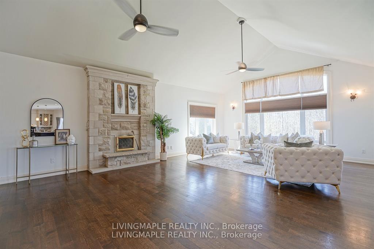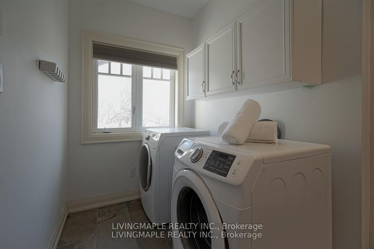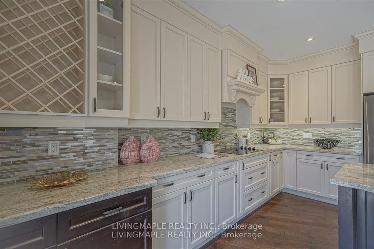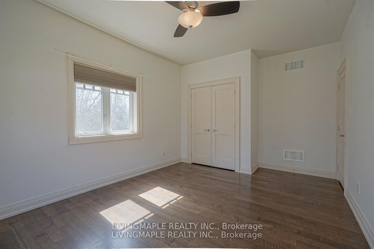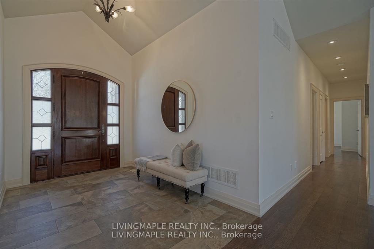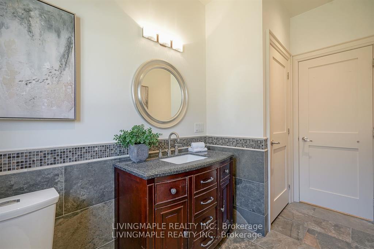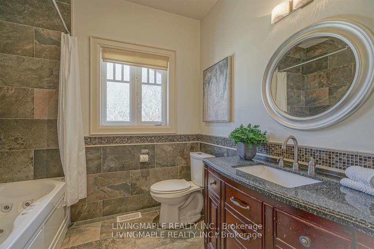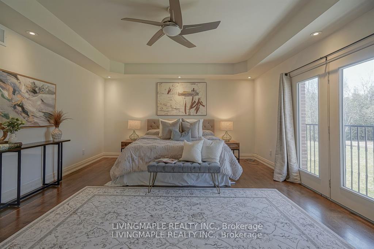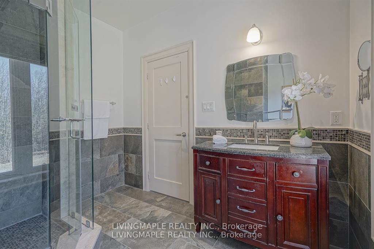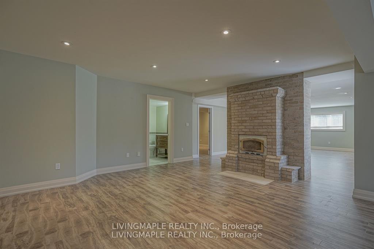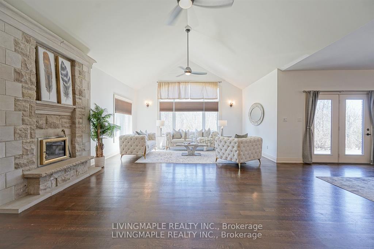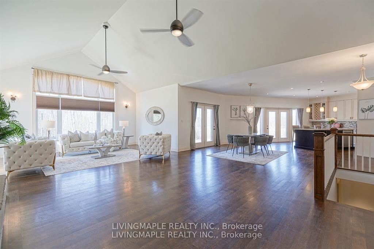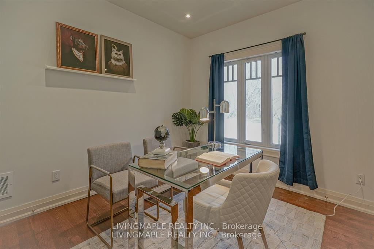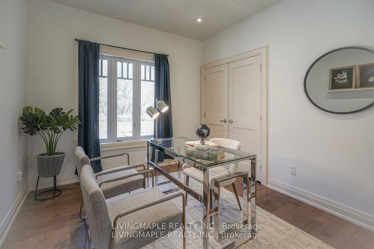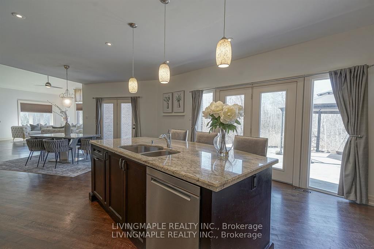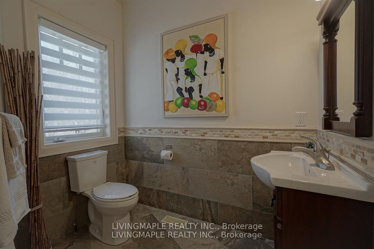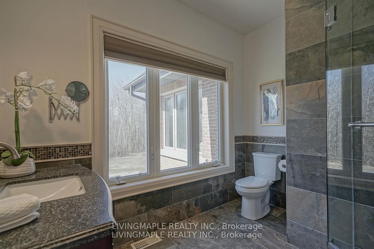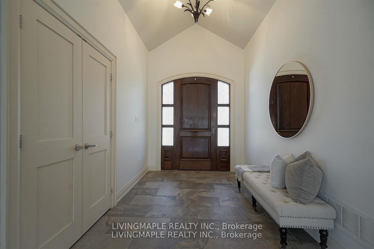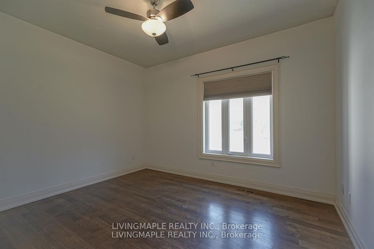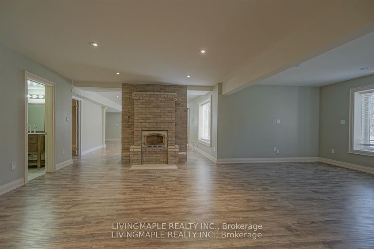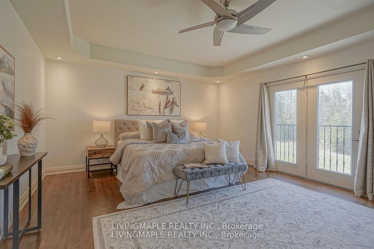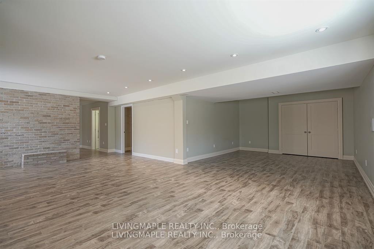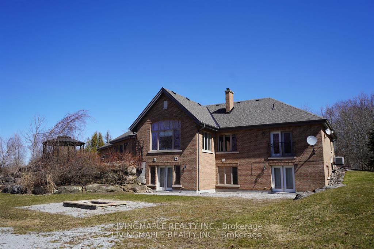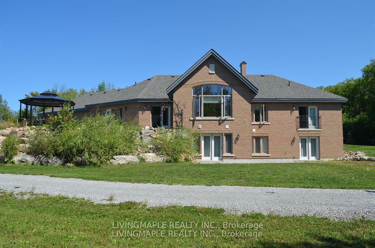$1,799,000
Available - For Sale
Listing ID: N12106349
42 Ellisview Road , Georgina, L0E 1R0, York
| This custom 4 Bedroom bungalow with Finished "walk-out/up" basement & separate entrance has it all situated on 25 wildlife filled acres with 1000' of road frontage offering 3 separate driveways and cut with private trails. Limestone Exterior Seamlessly Blends W/ Natural Stone Entry &leads to impressive foyer with magnificent open concept layout W/ 14' Cathedral Ceiling, Floor-to-Ceiling Stone Fireplace, Porcelain Tile & Oak Floors. The property is situated just 5 minutes to Sutton with easy Highway 404 access. |
| Price | $1,799,000 |
| Taxes: | $8304.00 |
| Occupancy: | Vacant |
| Address: | 42 Ellisview Road , Georgina, L0E 1R0, York |
| Directions/Cross Streets: | Hwy 48 & Ellisview |
| Rooms: | 8 |
| Rooms +: | 6 |
| Bedrooms: | 4 |
| Bedrooms +: | 0 |
| Family Room: | T |
| Basement: | Finished wit |
| Level/Floor | Room | Length(ft) | Width(ft) | Descriptions | |
| Room 1 | Main | Living Ro | 17.52 | 30.77 | Hardwood Floor, Stone Fireplace |
| Room 2 | Main | Dining Ro | 12.23 | 18.93 | Hardwood Floor, W/O To Patio |
| Room 3 | Main | Kitchen | 16.07 | 15.58 | Granite Counters, Hardwood Floor, Open Concept |
| Room 4 | Main | Office | 9.84 | 11.38 | Closet, Hardwood Floor, Window |
| Room 5 | Main | Foyer | 7.94 | 11.81 | Cathedral Ceiling(s), Tile Floor |
| Room 6 | Main | Laundry | 5.15 | 9.58 | Tile Floor, W/O To Garage, Window |
| Room 7 | Main | Primary B | 18.11 | 15.97 | 3 Pc Ensuite, Hardwood Floor, Walk-In Closet(s) |
| Room 8 | Main | Bedroom | 11.61 | 16.99 | Double Closet, Hardwood Floor, Window |
| Room 9 | Main | Bedroom | 13.02 | 11.38 | Closet, Hardwood Floor, Window |
| Room 10 | Lower | Exercise | 13.12 | 14.33 | Fireplace, Laminate, W/O To Patio |
| Room 11 | Lower | Recreatio | 28.67 | 13.12 | Laminate, Open Concept, Window |
| Room 12 | Lower | Bedroom | 13.51 | 14.27 | 3 Pc Bath, Laminate, Window |
| Washroom Type | No. of Pieces | Level |
| Washroom Type 1 | 2 | Main |
| Washroom Type 2 | 3 | Main |
| Washroom Type 3 | 4 | Main |
| Washroom Type 4 | 3 | Lower |
| Washroom Type 5 | 0 |
| Total Area: | 0.00 |
| Property Type: | Detached |
| Style: | Bungalow |
| Exterior: | Brick |
| Garage Type: | Attached |
| Drive Parking Spaces: | 12 |
| Pool: | None |
| Approximatly Square Footage: | 2500-3000 |
| CAC Included: | N |
| Water Included: | N |
| Cabel TV Included: | N |
| Common Elements Included: | N |
| Heat Included: | N |
| Parking Included: | N |
| Condo Tax Included: | N |
| Building Insurance Included: | N |
| Fireplace/Stove: | Y |
| Heat Type: | Forced Air |
| Central Air Conditioning: | Central Air |
| Central Vac: | N |
| Laundry Level: | Syste |
| Ensuite Laundry: | F |
| Sewers: | Septic |
$
%
Years
This calculator is for demonstration purposes only. Always consult a professional
financial advisor before making personal financial decisions.
| Although the information displayed is believed to be accurate, no warranties or representations are made of any kind. |
| LIVINGMAPLE REALTY INC. |
|
|
.jpg?src=Custom)
CJ Gidda
Sales Representative
Dir:
647-289-2525
Bus:
905-364-0727
Fax:
905-364-0728
| Book Showing | Email a Friend |
Jump To:
At a Glance:
| Type: | Freehold - Detached |
| Area: | York |
| Municipality: | Georgina |
| Neighbourhood: | Sutton & Jackson's Point |
| Style: | Bungalow |
| Tax: | $8,304 |
| Beds: | 4 |
| Baths: | 4 |
| Fireplace: | Y |
| Pool: | None |
Locatin Map:
Payment Calculator:

