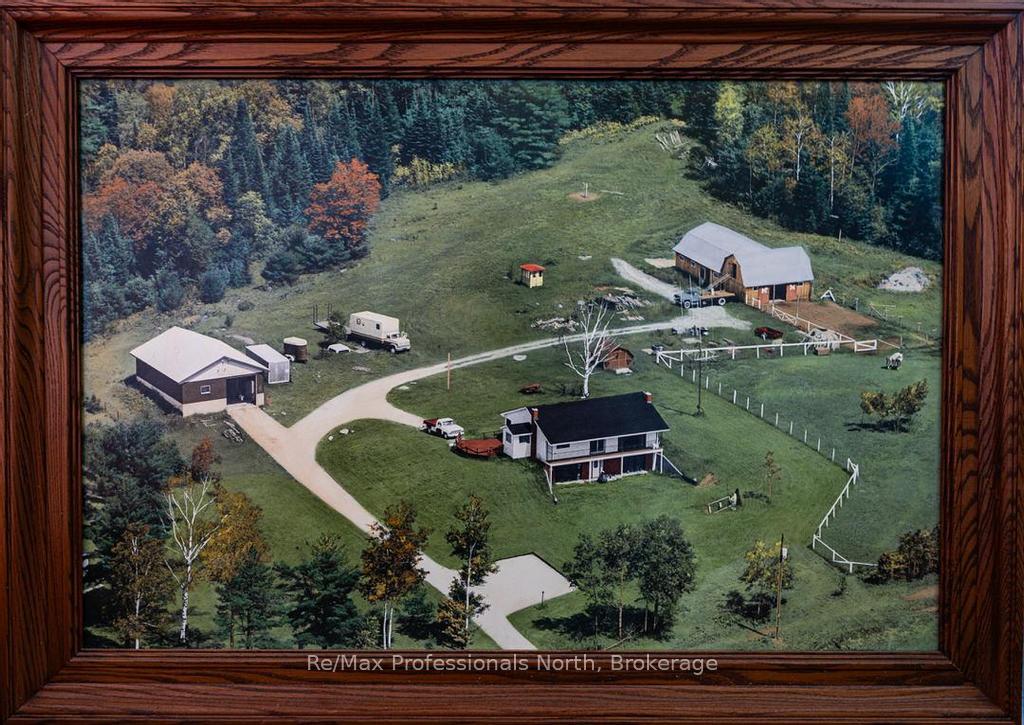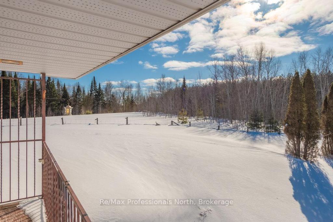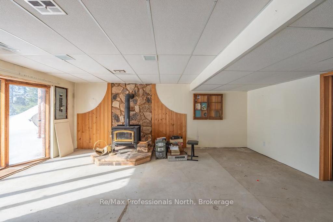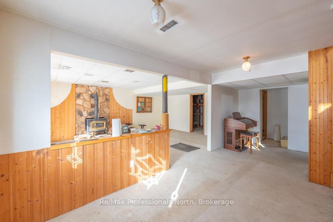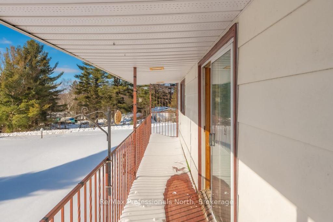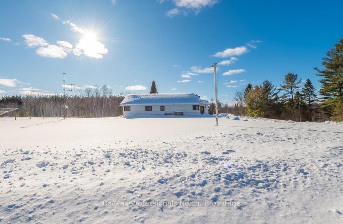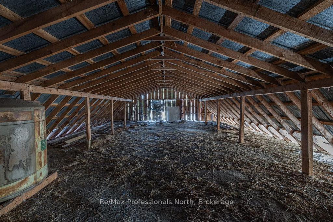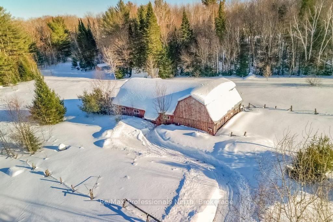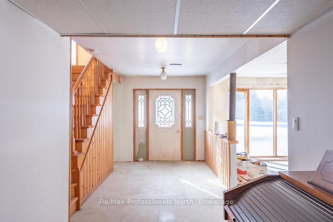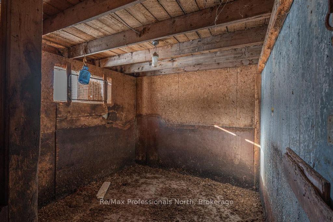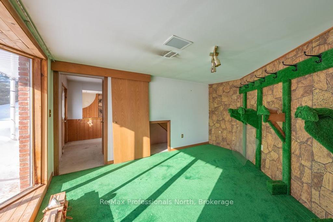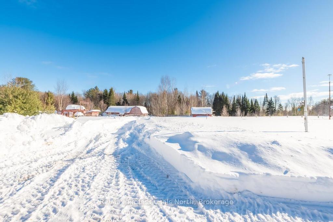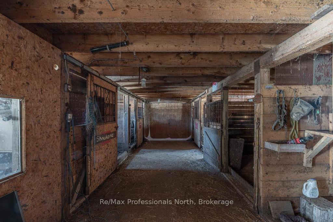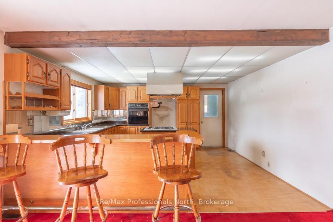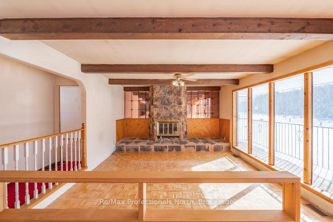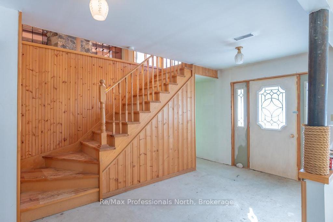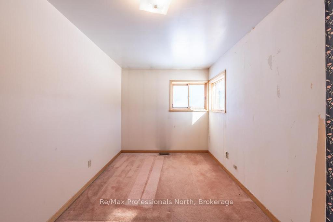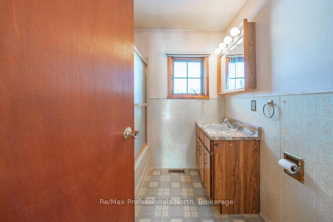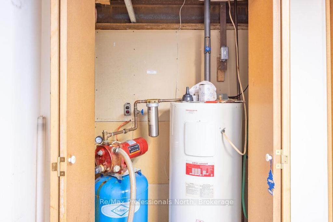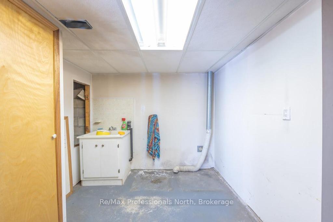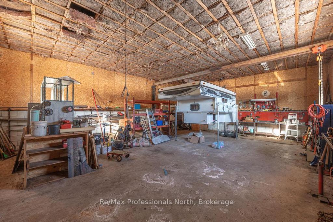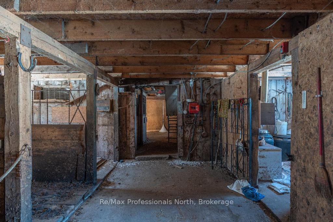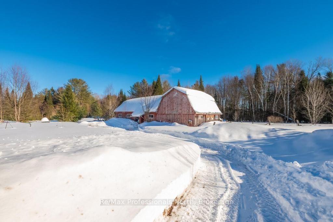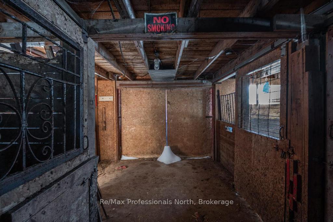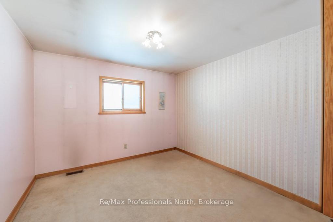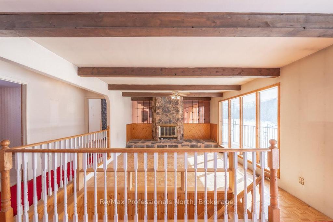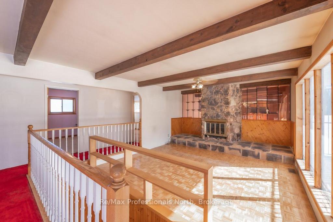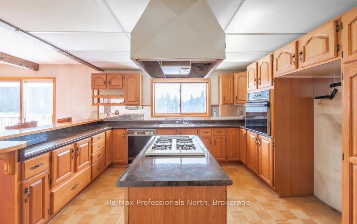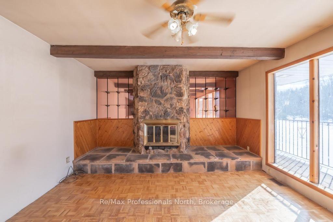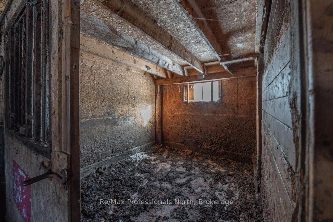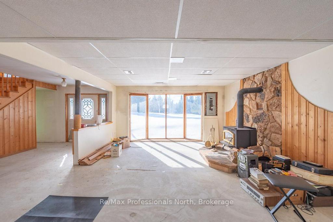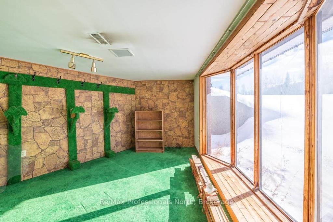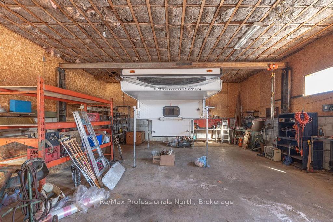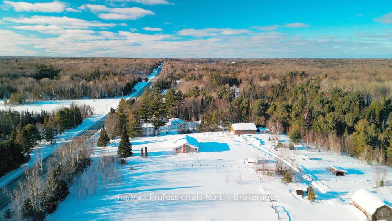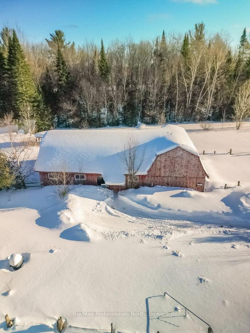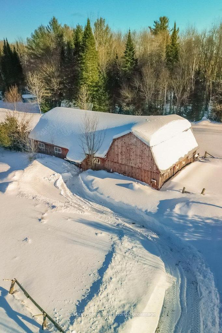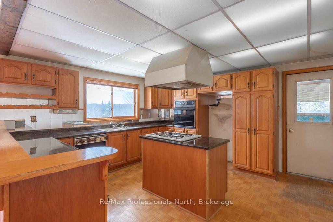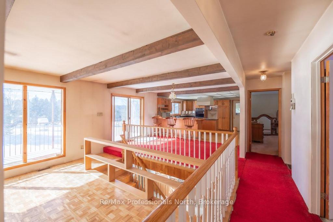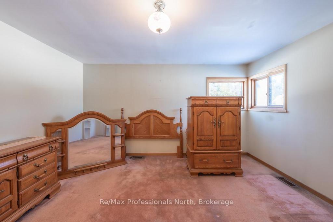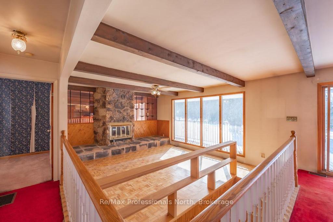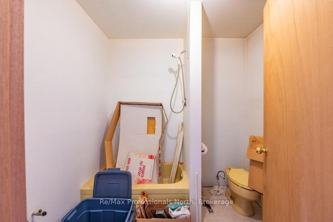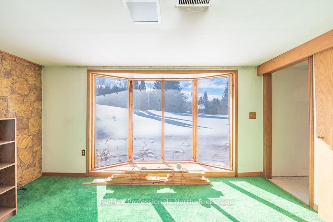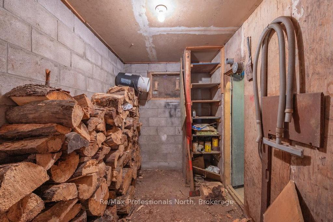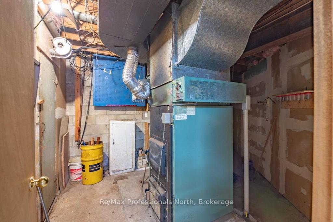$949,000
Available - For Sale
Listing ID: X11994044
3204 Gelert Road , Minden Hills, K0M 2K0, Haliburton
| AMAZING HOBBY FARM - 21 ACRES - MINUTES TO MINDEN. Enjoy this 3 bedroom, 2 washroom home plus 8+ stall Barn plus engineered heavy duty Workshop/Garage (32x40). Wonderful opportunity for you to live the country life , operate your business and enjoy the peace and quiet on this well forested acreage with ample pasture and trails for horses. The Barn is solid and spacious and in excellent condition. The Workshop/Garage is ideal for heavy equipment and construction use. The home features a gorgeous west, sunset view, open concept living space and a walkout from the lower level. TLC and upgrading is required but improvements will make this a true gem. DO NOT MISS OUT! |
| Price | $949,000 |
| Taxes: | $2482.77 |
| Assessment Year: | 2025 |
| Occupancy: | Vacant |
| Address: | 3204 Gelert Road , Minden Hills, K0M 2K0, Haliburton |
| Acreage: | 10-24.99 |
| Directions/Cross Streets: | County Road 21 to Gelert Road |
| Rooms: | 8 |
| Bedrooms: | 3 |
| Bedrooms +: | 0 |
| Family Room: | T |
| Basement: | Full, Partially Fi |
| Level/Floor | Room | Length(ft) | Width(ft) | Descriptions | |
| Room 1 | Main | Foyer | 7.02 | 6.92 | |
| Room 2 | Main | Kitchen | 15.55 | 14.3 | |
| Room 3 | Main | Dining Ro | 7.54 | 14.3 | |
| Room 4 | Main | Living Ro | 19.16 | 14.3 | Balcony, Fireplace |
| Room 5 | Main | Primary B | 15.22 | 14.66 | |
| Room 6 | Main | Bedroom | 10.99 | 11.15 | |
| Room 7 | Main | Bedroom | 8.27 | 14.66 | |
| Room 8 | Main | Bathroom | 6.76 | 7.31 | 4 Pc Bath |
| Room 9 | Lower | Family Ro | 15.42 | 22.5 | Bay Window |
| Room 10 | Lower | Den | 14.99 | 15.22 | Bay Window |
| Room 11 | Lower | Bathroom | 5.84 | 7.38 | 4 Pc Ensuite |
| Room 12 | Lower | Other | 7.38 | 11.28 | |
| Room 13 | Lower | Laundry | 9.02 | 11.84 | |
| Room 14 | Lower | Other | 11.84 | 6.49 | |
| Room 15 | Lower | Utility R | 9.87 | 11.12 |
| Washroom Type | No. of Pieces | Level |
| Washroom Type 1 | 4 | Main |
| Washroom Type 2 | 4 | Lower |
| Washroom Type 3 | 0 | |
| Washroom Type 4 | 0 | |
| Washroom Type 5 | 0 |
| Total Area: | 0.00 |
| Property Type: | Detached |
| Style: | Bungalow |
| Exterior: | Brick, Other |
| Garage Type: | Detached |
| (Parking/)Drive: | Available |
| Drive Parking Spaces: | 4 |
| Park #1 | |
| Parking Type: | Available |
| Park #2 | |
| Parking Type: | Available |
| Pool: | None |
| Other Structures: | Barn, Workshop |
| Approximatly Square Footage: | 1100-1500 |
| CAC Included: | N |
| Water Included: | N |
| Cabel TV Included: | N |
| Common Elements Included: | N |
| Heat Included: | N |
| Parking Included: | N |
| Condo Tax Included: | N |
| Building Insurance Included: | N |
| Fireplace/Stove: | Y |
| Heat Type: | Forced Air |
| Central Air Conditioning: | None |
| Central Vac: | N |
| Laundry Level: | Syste |
| Ensuite Laundry: | F |
| Sewers: | Septic |
| Water: | Dug Well |
| Water Supply Types: | Dug Well |
$
%
Years
This calculator is for demonstration purposes only. Always consult a professional
financial advisor before making personal financial decisions.
| Although the information displayed is believed to be accurate, no warranties or representations are made of any kind. |
| Re/Max Professionals North |
|
|
.jpg?src=Custom)
CJ Gidda
Sales Representative
Dir:
647-289-2525
Bus:
905-364-0727
Fax:
905-364-0728
| Virtual Tour | Book Showing | Email a Friend |
Jump To:
At a Glance:
| Type: | Freehold - Detached |
| Area: | Haliburton |
| Municipality: | Minden Hills |
| Neighbourhood: | Snowdon |
| Style: | Bungalow |
| Tax: | $2,482.77 |
| Beds: | 3 |
| Baths: | 2 |
| Fireplace: | Y |
| Pool: | None |
Locatin Map:
Payment Calculator:

