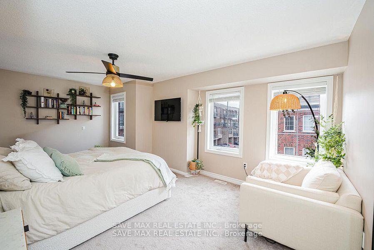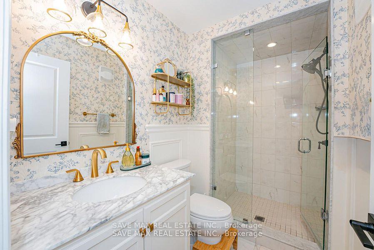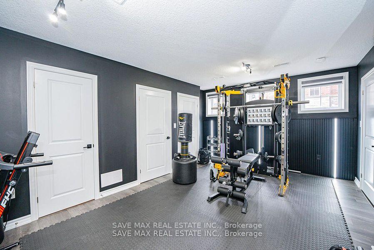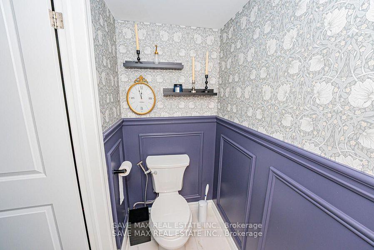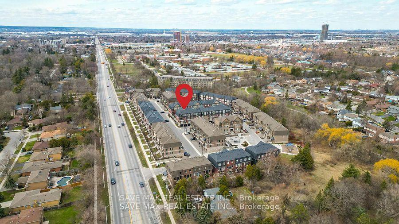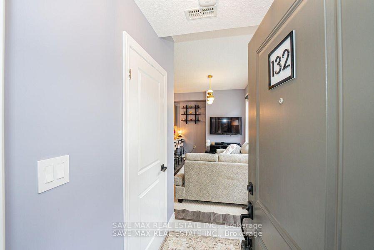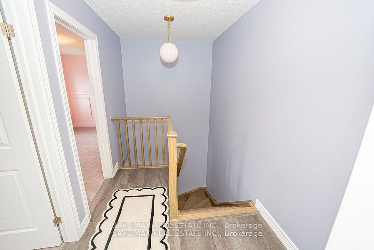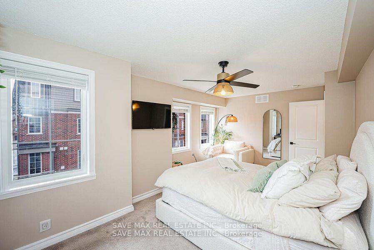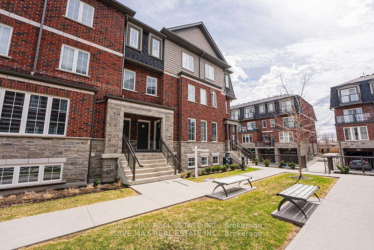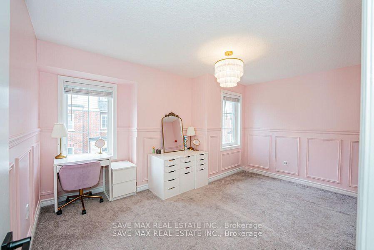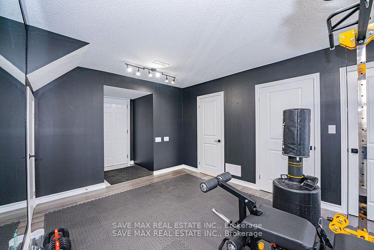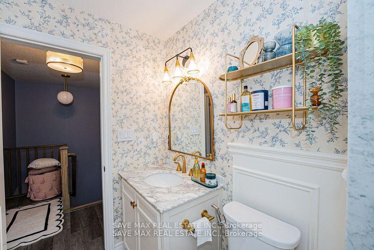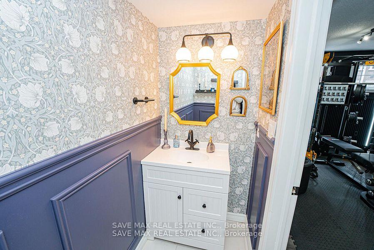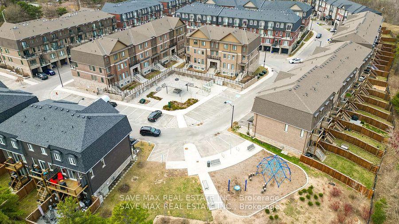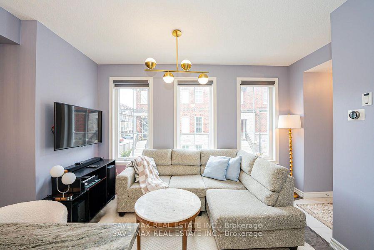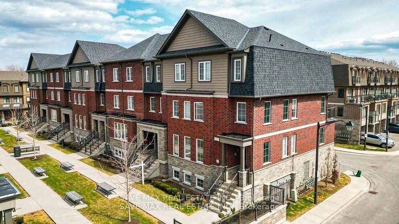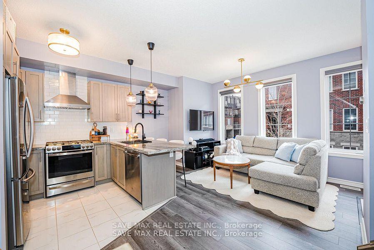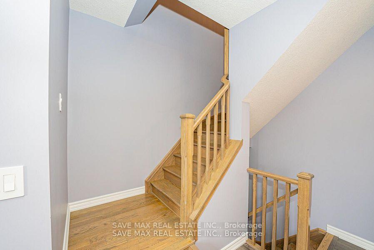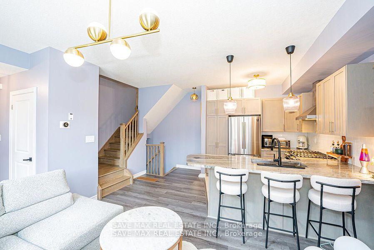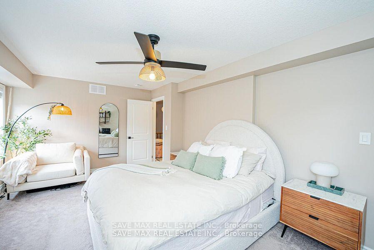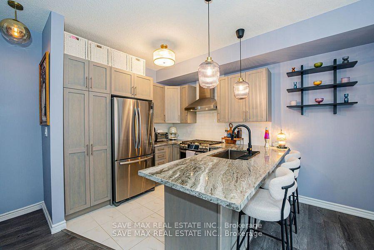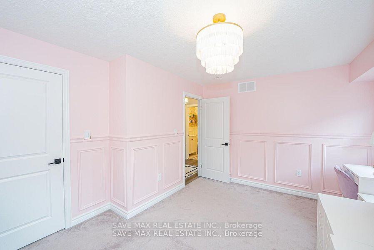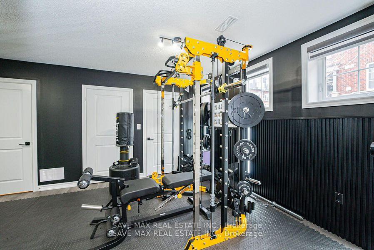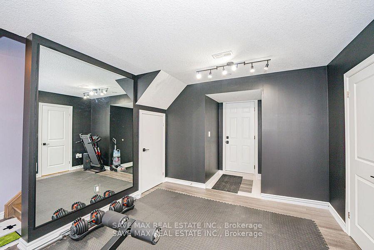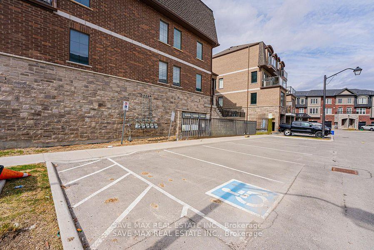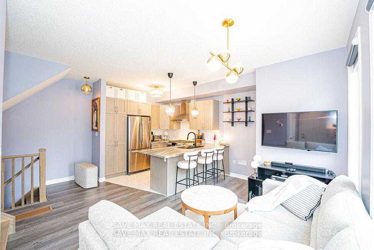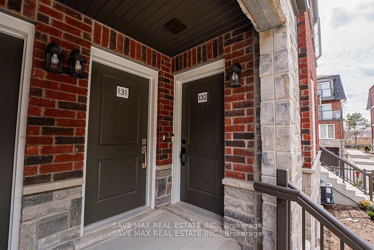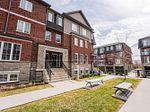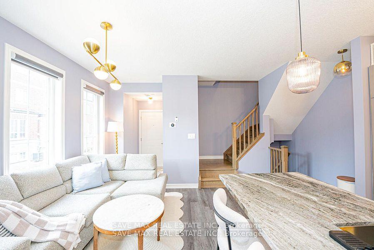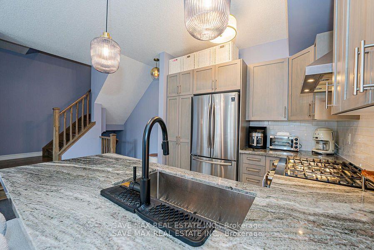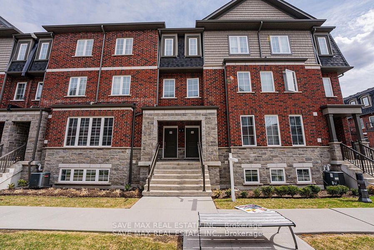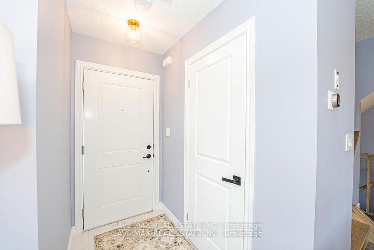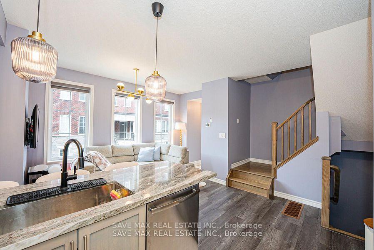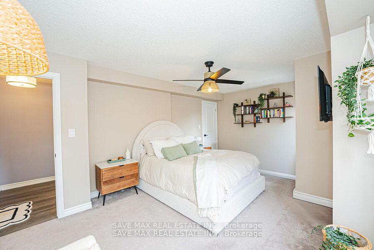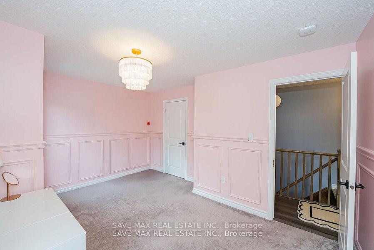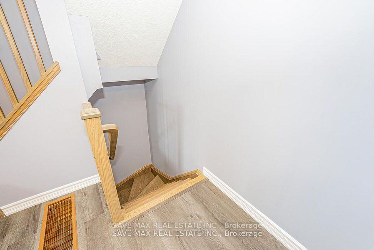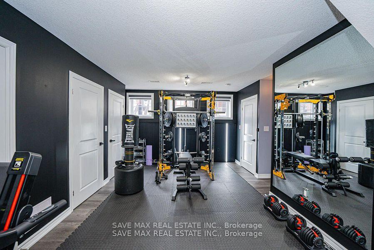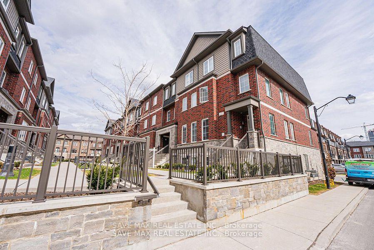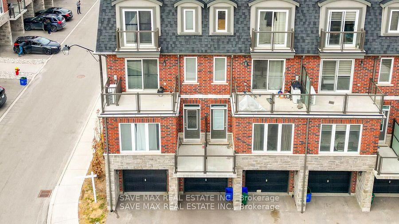$737,999
Available - For Sale
Listing ID: W12106432
445 Ontario Stre , Milton, L9T 9K5, Halton
| Upgraded "Oxford" Model Townhouse by BUCCI Homes, ideally located in a Milton neighborhood close to Go train, Hospital, Top schools, The Milton Sports Centre, Public transit, and highways. Only Minutes from Toronto Premium Outlet Mall. This beautifully maintained home features 9-foot ceilings on the main floor, a modern kitchen with granite countertops, backsplash, stainless steel appliances, and a custom pantry. Recently repainted in warm, inviting tones, the home also offers renovated bathrooms with new vanities, toilets, wainscoting, and wallpaper accents. An EV charger, Upgrades include oak stairs, Bottom-floor accent wall, all-new Modern light fixtures, wainscoting in one bedroom, water filtration and softener system, and added garage shelving. A separate entrance to the basement through the garage adds in-law or rental potential. This home is move-in ready and perfect for modern family and Cozy living. |
| Price | $737,999 |
| Taxes: | $2667.60 |
| Occupancy: | Owner+T |
| Address: | 445 Ontario Stre , Milton, L9T 9K5, Halton |
| Postal Code: | L9T 9K5 |
| Province/State: | Halton |
| Directions/Cross Streets: | Ontario/Laurier |
| Level/Floor | Room | Length(ft) | Width(ft) | Descriptions | |
| Room 1 | Basement | Family Ro | 17.09 | 12.23 | Laminate, Window, W/O To Garage |
| Room 2 | Main | Living Ro | 16.99 | 14.2 | Laminate, Combined w/Dining, Window |
| Room 3 | Main | Kitchen | 8.99 | 8 | Granite Counters, Backsplash, Pantry |
| Room 4 | Main | Dining Ro | 16.99 | 14.2 | Laminate, Combined w/Living, Window |
| Room 5 | Second | Primary B | 18.5 | 13.09 | Broadloom, Walk-In Closet(s), Window |
| Room 6 | Second | Bedroom 2 | 14.5 | 13.09 | Broadloom, Walk-In Closet(s), Window |
| Washroom Type | No. of Pieces | Level |
| Washroom Type 1 | 2 | Basement |
| Washroom Type 2 | 3 | Second |
| Washroom Type 3 | 0 | |
| Washroom Type 4 | 0 | |
| Washroom Type 5 | 0 |
| Total Area: | 0.00 |
| Approximatly Age: | 0-5 |
| Washrooms: | 2 |
| Heat Type: | Forced Air |
| Central Air Conditioning: | Central Air |
$
%
Years
This calculator is for demonstration purposes only. Always consult a professional
financial advisor before making personal financial decisions.
| Although the information displayed is believed to be accurate, no warranties or representations are made of any kind. |
| SAVE MAX REAL ESTATE INC. |
|
|
.jpg?src=Custom)
CJ Gidda
Sales Representative
Dir:
647-289-2525
Bus:
905-364-0727
Fax:
905-364-0728
| Book Showing | Email a Friend |
Jump To:
At a Glance:
| Type: | Com - Condo Townhouse |
| Area: | Halton |
| Municipality: | Milton |
| Neighbourhood: | 1037 - TM Timberlea |
| Style: | 3-Storey |
| Approximate Age: | 0-5 |
| Tax: | $2,667.6 |
| Maintenance Fee: | $253.46 |
| Beds: | 2 |
| Baths: | 2 |
| Fireplace: | N |
Locatin Map:
Payment Calculator:

