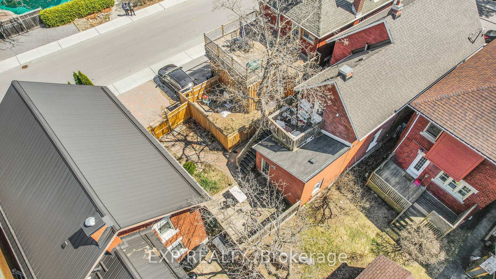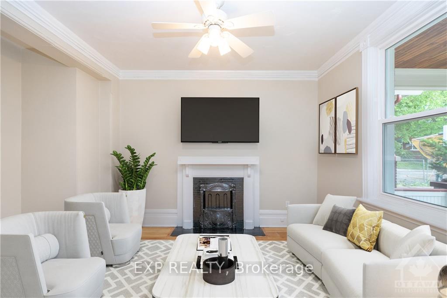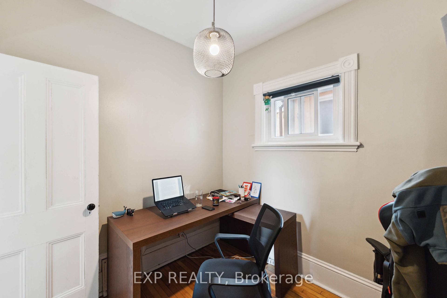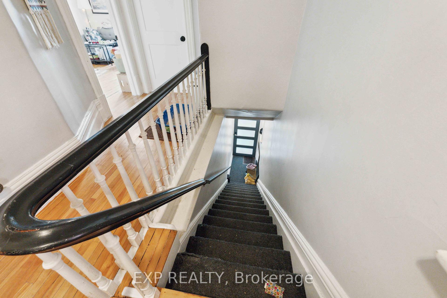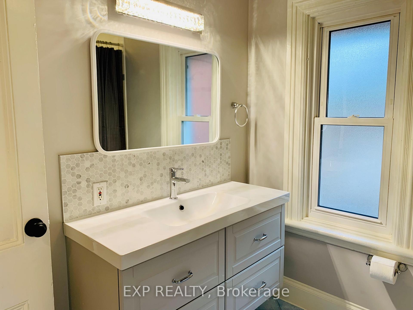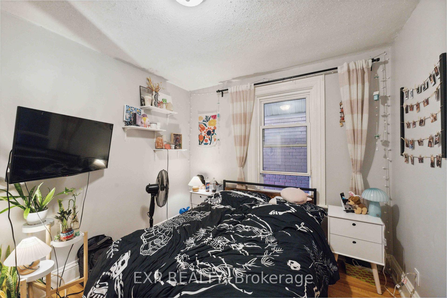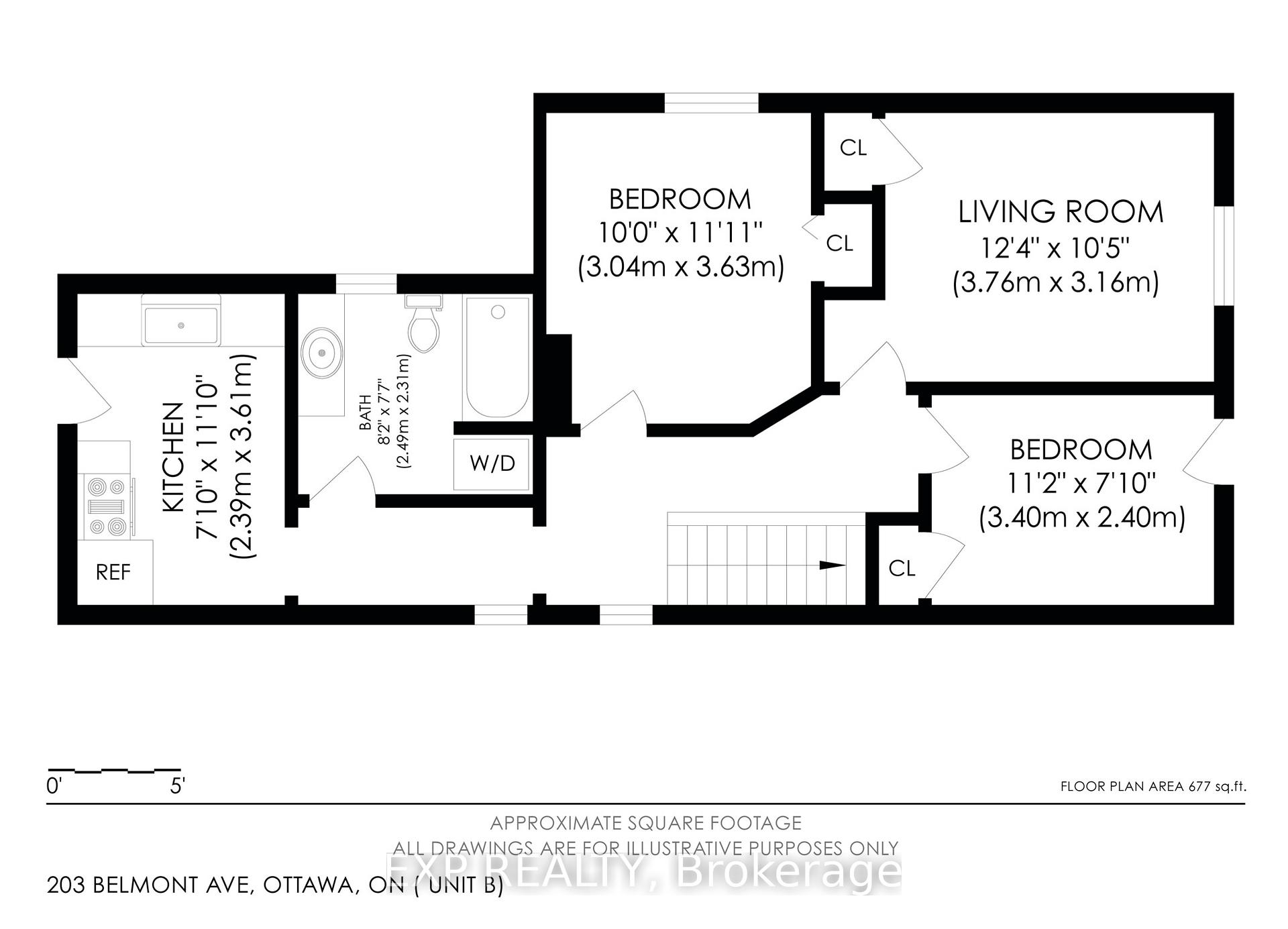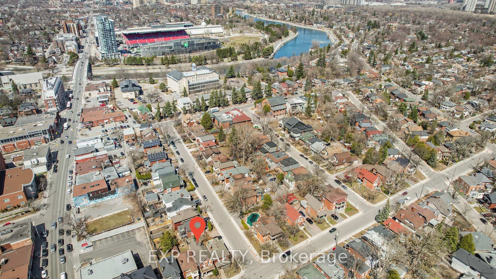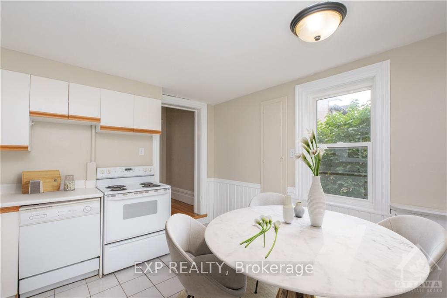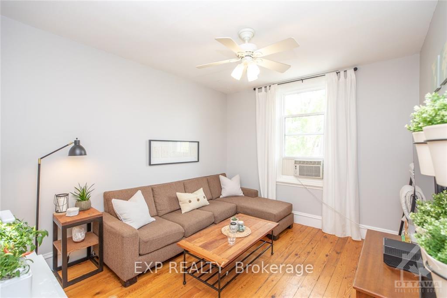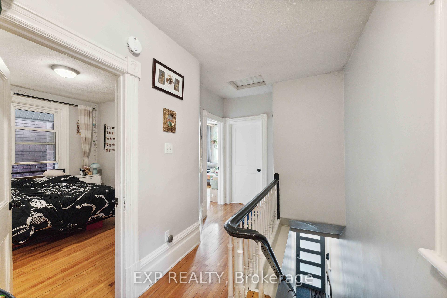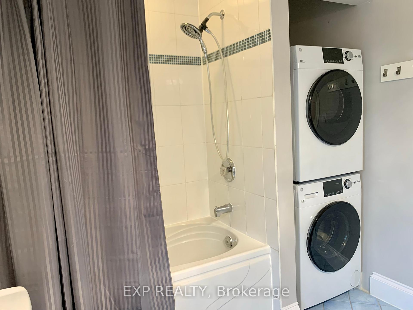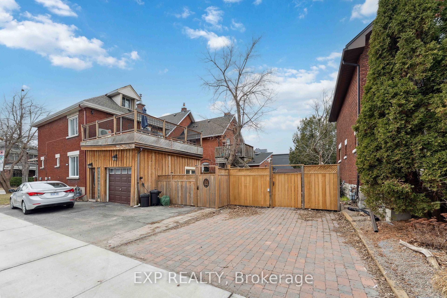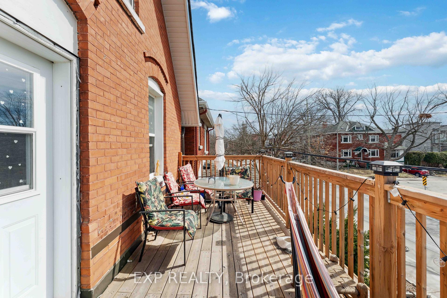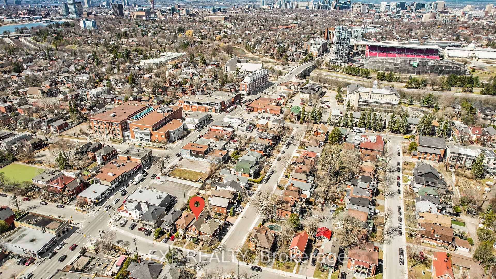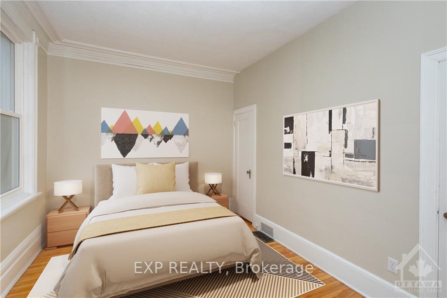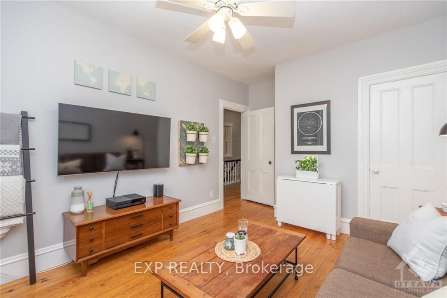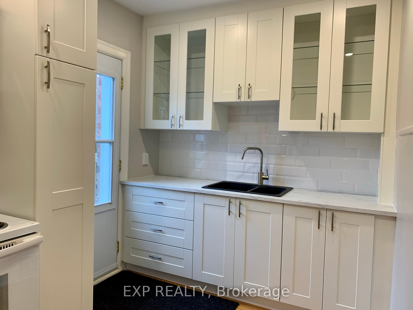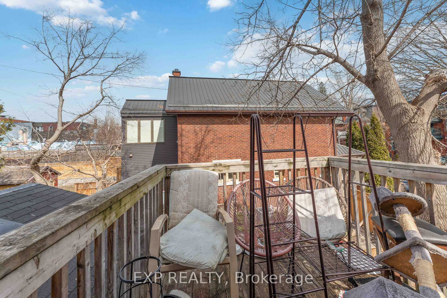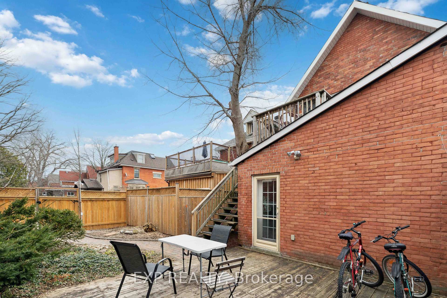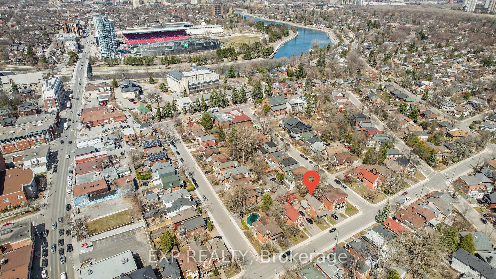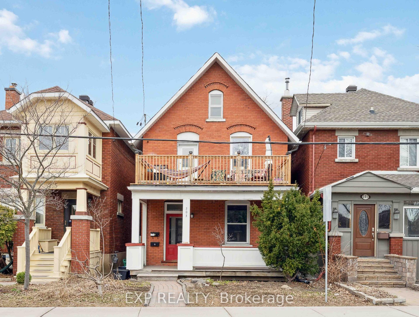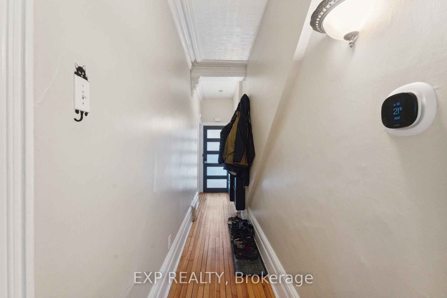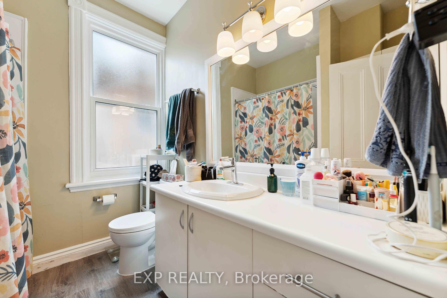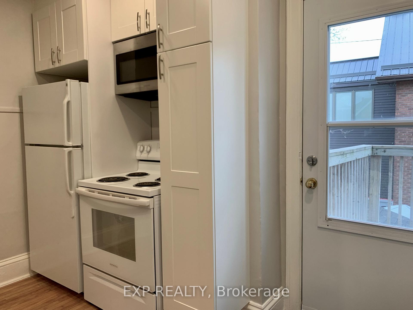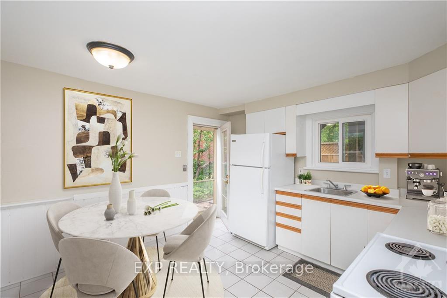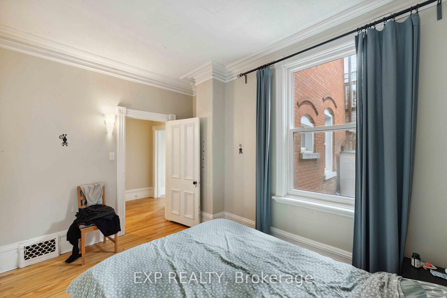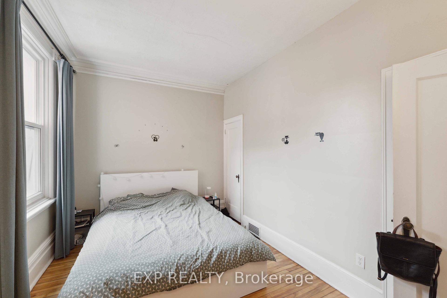$1,095,000
Available - For Sale
Listing ID: X12094821
203 Belmont Aven , Glebe - Ottawa East and Area, K1S 0V9, Ottawa
| Incredible opportunity to own a charming, well-maintained Duplex in the heart of Old Ottawa South- just steps from Bank Street and walking distance to Lansdowne, the Rideau Canal, Carleton University, and so much more! This solid home features two spacious 2-bed, 1-bath units! The main floor unit offers high ceilings and loads of character with in-unit laundry and access to a private rear yard. Unit 2 features a new kitchen, updated bath with in-unit laundry and 2 private balconies! 2 Parking spots and 3 hydro meters. Whether you're looking to owner-occupy, co-own, or invest, this flexible property offers an amazing location, character, and long-term potential in one of Ottawa's most sought-after neighbourhoods! Current rents: main floor $2,800+hydro/M, 2nd floor $2,203+hydro/M |
| Price | $1,095,000 |
| Taxes: | $7585.38 |
| Assessment Year: | 2024 |
| Occupancy: | Tenant |
| Address: | 203 Belmont Aven , Glebe - Ottawa East and Area, K1S 0V9, Ottawa |
| Directions/Cross Streets: | Bank Street & Belmont Avenue |
| Rooms: | 10 |
| Bedrooms: | 4 |
| Bedrooms +: | 0 |
| Family Room: | F |
| Basement: | Unfinished |
| Level/Floor | Room | Length(ft) | Width(ft) | Descriptions | |
| Room 1 | Main | Living Ro | 16.01 | 12.5 | |
| Room 2 | Main | Kitchen | 12.46 | 12.3 | |
| Room 3 | Main | Bedroom | 12.5 | 9.68 | |
| Room 4 | Main | Bedroom 2 | 10.2 | 8.04 | |
| Room 5 | Main | Bathroom | 4.69 | 7.94 | 3 Pc Bath |
| Room 6 | Basement | Laundry | |||
| Room 7 | Second | Living Ro | 12.33 | 10.36 | |
| Room 8 | Second | Kitchen | 7.84 | 11.84 | |
| Room 9 | Second | Bedroom | 9.97 | 11.91 | |
| Room 10 | Second | Bedroom 2 | 11.15 | 7.87 | |
| Room 11 | Second | Bathroom | 8.17 | 7.58 | 4 Pc Bath, Combined w/Laundry |
| Washroom Type | No. of Pieces | Level |
| Washroom Type 1 | 4 | |
| Washroom Type 2 | 0 | |
| Washroom Type 3 | 0 | |
| Washroom Type 4 | 0 | |
| Washroom Type 5 | 0 |
| Total Area: | 0.00 |
| Property Type: | Duplex |
| Style: | 2-Storey |
| Exterior: | Brick |
| Garage Type: | None |
| Drive Parking Spaces: | 2 |
| Pool: | None |
| Approximatly Square Footage: | 1500-2000 |
| CAC Included: | N |
| Water Included: | N |
| Cabel TV Included: | N |
| Common Elements Included: | N |
| Heat Included: | N |
| Parking Included: | N |
| Condo Tax Included: | N |
| Building Insurance Included: | N |
| Fireplace/Stove: | N |
| Heat Type: | Forced Air |
| Central Air Conditioning: | Central Air |
| Central Vac: | N |
| Laundry Level: | Syste |
| Ensuite Laundry: | F |
| Sewers: | Sewer |
$
%
Years
This calculator is for demonstration purposes only. Always consult a professional
financial advisor before making personal financial decisions.
| Although the information displayed is believed to be accurate, no warranties or representations are made of any kind. |
| EXP REALTY |
|
|
.jpg?src=Custom)
CJ Gidda
Sales Representative
Dir:
647-289-2525
Bus:
905-364-0727
Fax:
905-364-0728
| Virtual Tour | Book Showing | Email a Friend |
Jump To:
At a Glance:
| Type: | Freehold - Duplex |
| Area: | Ottawa |
| Municipality: | Glebe - Ottawa East and Area |
| Neighbourhood: | 4403 - Old Ottawa South |
| Style: | 2-Storey |
| Tax: | $7,585.38 |
| Beds: | 4 |
| Baths: | 2 |
| Fireplace: | N |
| Pool: | None |
Locatin Map:
Payment Calculator:

