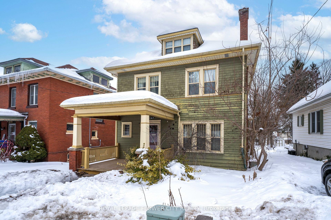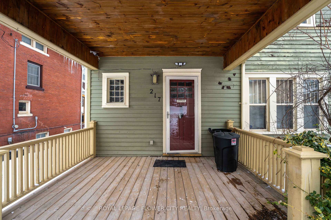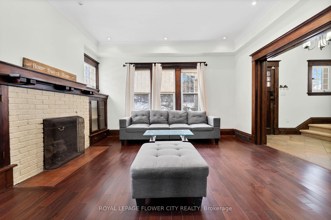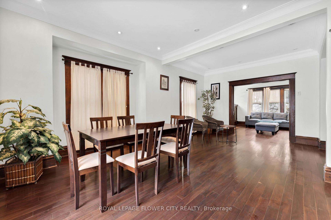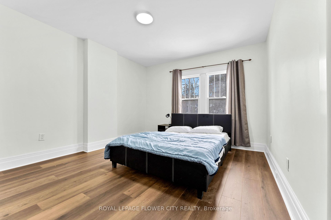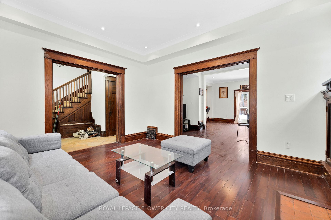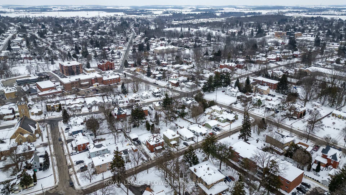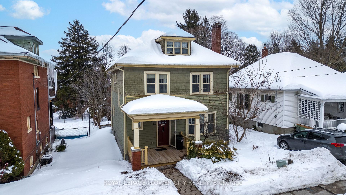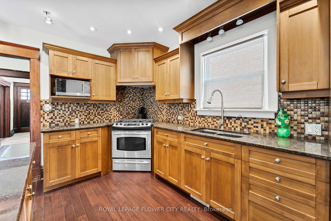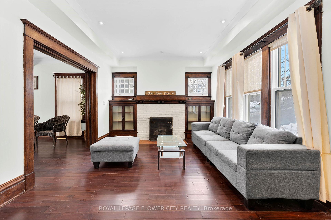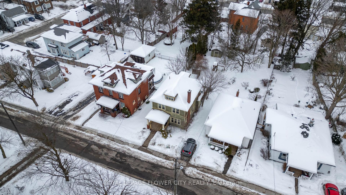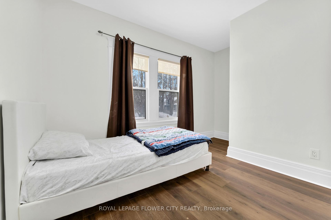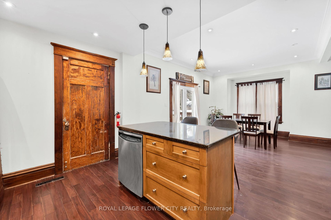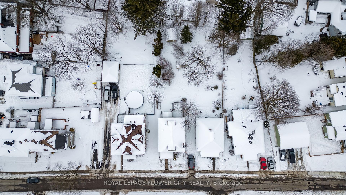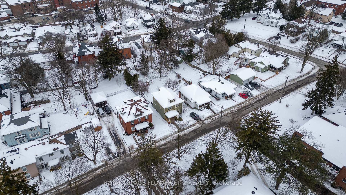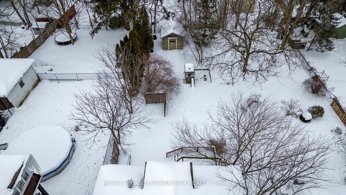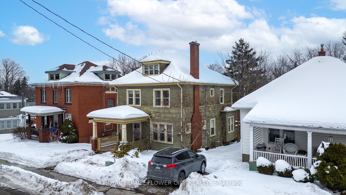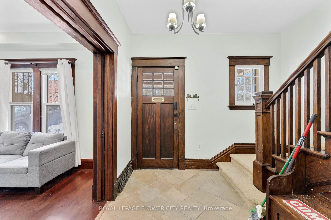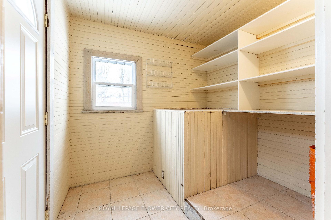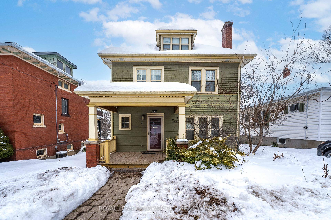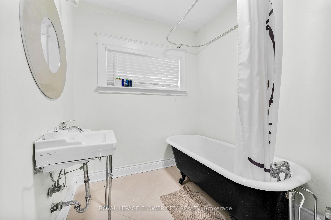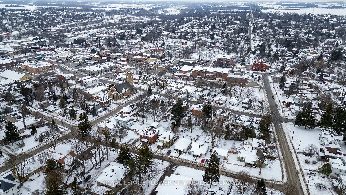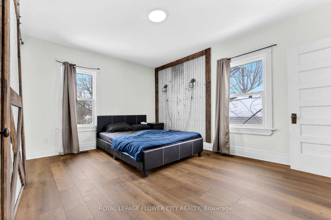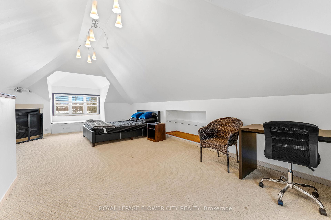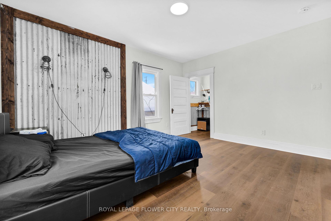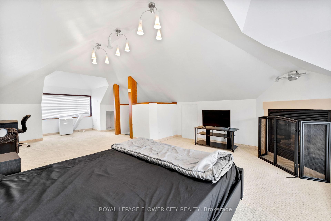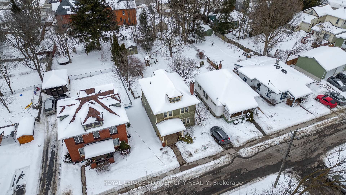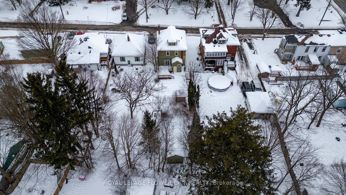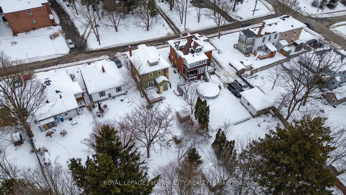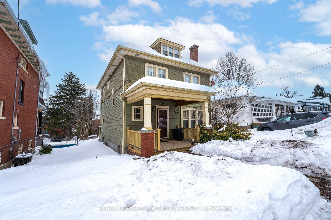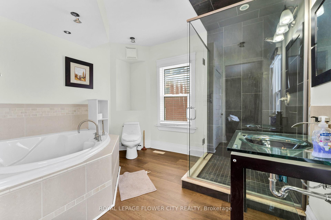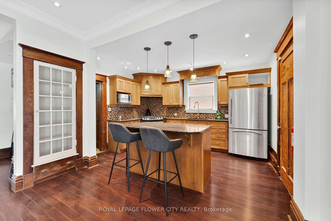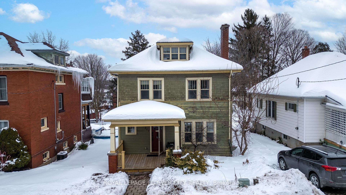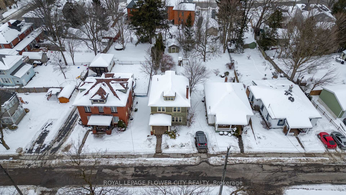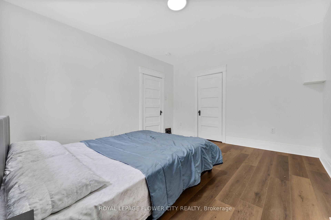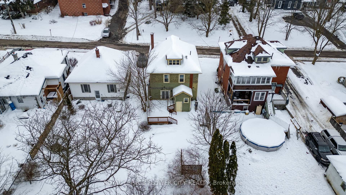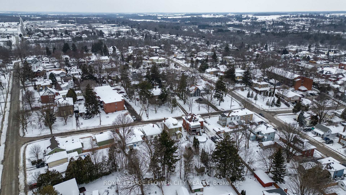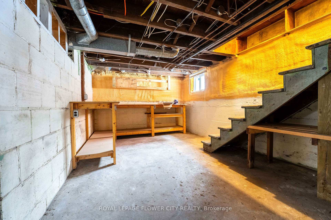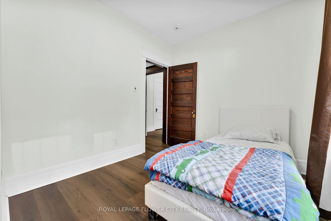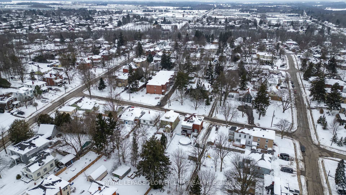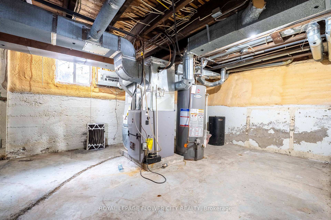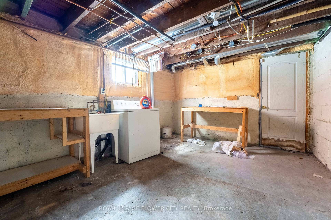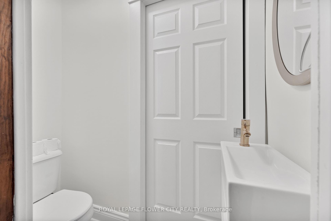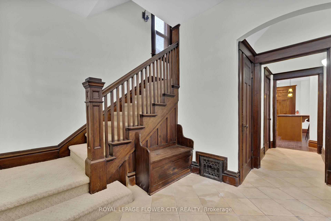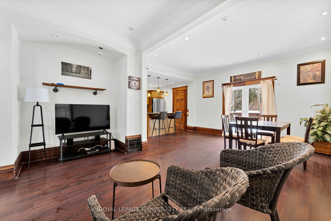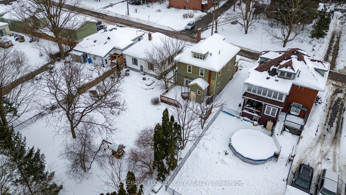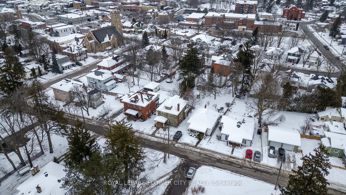$619,000
Available - For Sale
Listing ID: X11985568
217 Earl Stre , Ingersoll, N5C 2X2, Oxford
| This exquisite 3-bedroom home features a massive loft on the third floor, perfect for a home office, entertainment space, or additional living area. With over 2,000 sq ft of living space, this home boasts luxurious granite countertops and high-end stainless steel appliances in the kitchen. Step through the patio doors to a large yard that extends 170 feet deepideal for outdoor gatherings, gardening, or simply enjoying your own private retreat. A spacious covered porch completes the perfect package for relaxation and entertainment. The living room is a relaxing space , with an additional bonus family room or study. The primary bedroom includes double walk-in closets and a luxurious ensuite featuring a deep tub and glass shower. A true gem, blending elegance with functionality also has a separate enterance to basement. Don't miss out on this rare opportunity! |
| Price | $619,000 |
| Taxes: | $3300.00 |
| Occupancy: | Vacant |
| Address: | 217 Earl Stre , Ingersoll, N5C 2X2, Oxford |
| Directions/Cross Streets: | Ann Street & Earl Street |
| Rooms: | 10 |
| Bedrooms: | 3 |
| Bedrooms +: | 1 |
| Family Room: | T |
| Basement: | Walk-Up, Separate Ent |
| Level/Floor | Room | Length(ft) | Width(ft) | Descriptions | |
| Room 1 | Main | Living Ro | 9.18 | 14.43 | |
| Room 2 | Main | Family Ro | 13.42 | 11.45 | |
| Room 3 | Main | Dining Ro | 16.07 | 11.45 | |
| Room 4 | Main | Kitchen | 13.42 | 10.76 | |
| Room 5 | Main | Foyer | 8.2 | 6.53 | |
| Room 6 | Main | Mud Room | 7.54 | 6.2 | |
| Room 7 | Second | Primary B | 14.43 | 11.78 | 4 Pc Ensuite, Walk-In Closet(s) |
| Room 8 | Second | Bedroom 2 | 14.1 | 11.78 | |
| Room 9 | Second | Bedroom 3 | 12.79 | 8.5 | |
| Room 10 | Third | Loft | 28.5 | 14.43 |
| Washroom Type | No. of Pieces | Level |
| Washroom Type 1 | 4 | Second |
| Washroom Type 2 | 3 | Second |
| Washroom Type 3 | 2 | Main |
| Washroom Type 4 | 0 | |
| Washroom Type 5 | 0 |
| Total Area: | 0.00 |
| Property Type: | Detached |
| Style: | 2-Storey |
| Exterior: | Wood |
| Garage Type: | None |
| (Parking/)Drive: | Private Do |
| Drive Parking Spaces: | 2 |
| Park #1 | |
| Parking Type: | Private Do |
| Park #2 | |
| Parking Type: | Private Do |
| Pool: | None |
| CAC Included: | N |
| Water Included: | N |
| Cabel TV Included: | N |
| Common Elements Included: | N |
| Heat Included: | N |
| Parking Included: | N |
| Condo Tax Included: | N |
| Building Insurance Included: | N |
| Fireplace/Stove: | Y |
| Heat Type: | Forced Air |
| Central Air Conditioning: | Central Air |
| Central Vac: | N |
| Laundry Level: | Syste |
| Ensuite Laundry: | F |
| Sewers: | Sewer |
$
%
Years
This calculator is for demonstration purposes only. Always consult a professional
financial advisor before making personal financial decisions.
| Although the information displayed is believed to be accurate, no warranties or representations are made of any kind. |
| ROYAL LEPAGE FLOWER CITY REALTY |
|
|
.jpg?src=Custom)
CJ Gidda
Sales Representative
Dir:
647-289-2525
Bus:
905-364-0727
Fax:
905-364-0728
| Virtual Tour | Book Showing | Email a Friend |
Jump To:
At a Glance:
| Type: | Freehold - Detached |
| Area: | Oxford |
| Municipality: | Ingersoll |
| Neighbourhood: | Dufferin Grove |
| Style: | 2-Storey |
| Tax: | $3,300 |
| Beds: | 3+1 |
| Baths: | 3 |
| Fireplace: | Y |
| Pool: | None |
Locatin Map:
Payment Calculator:

