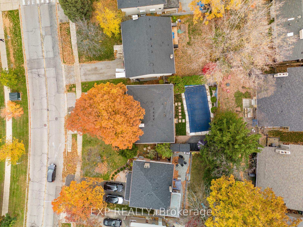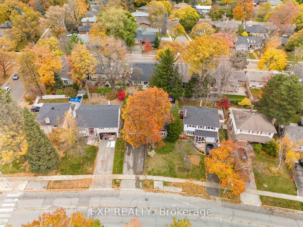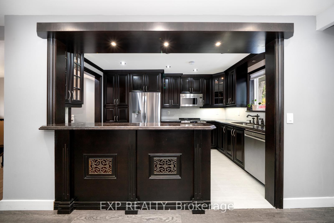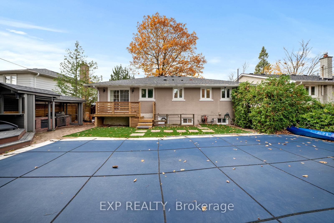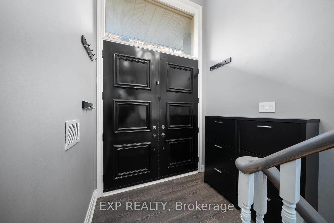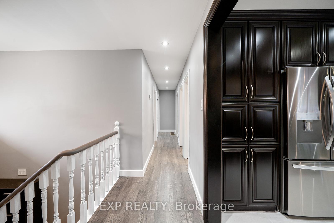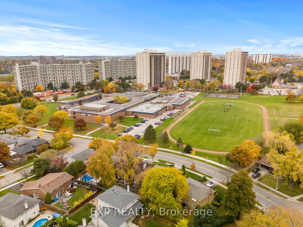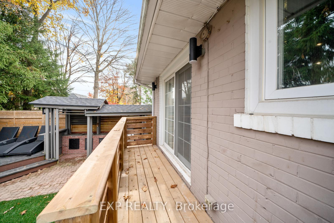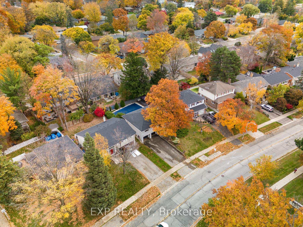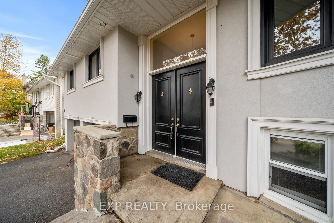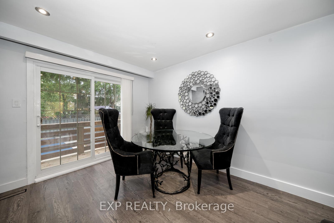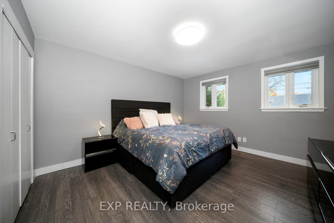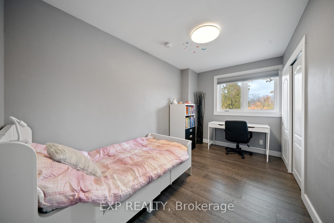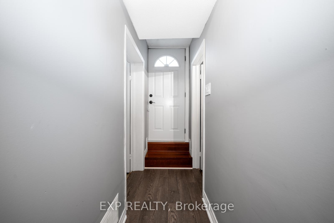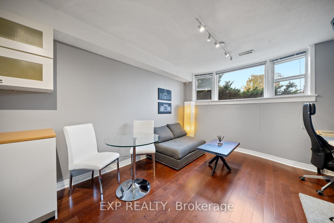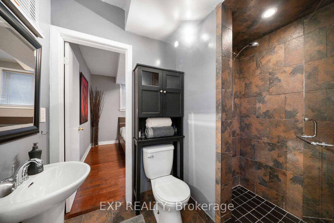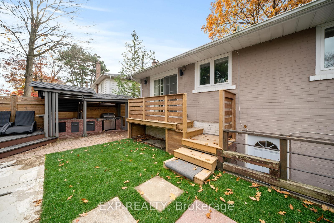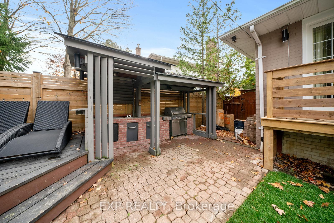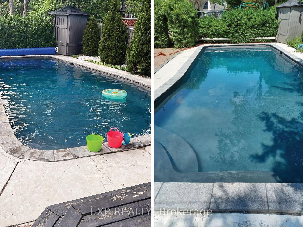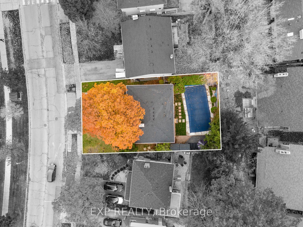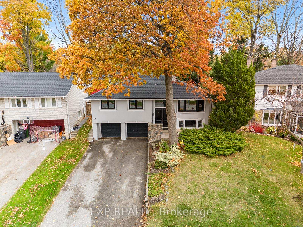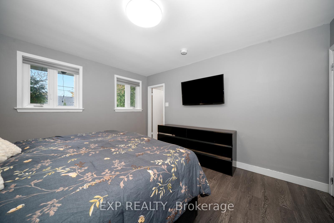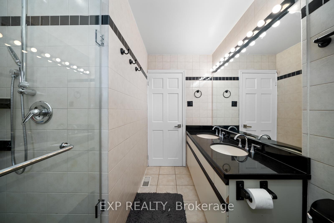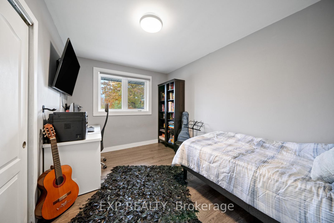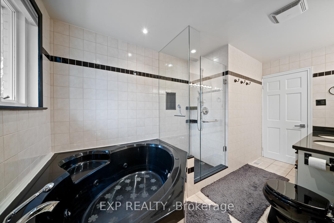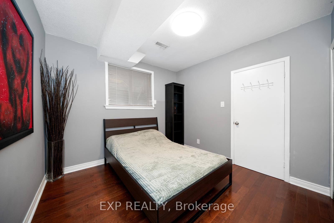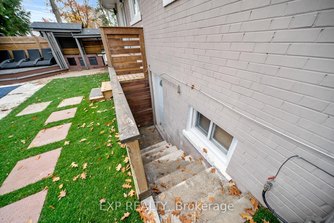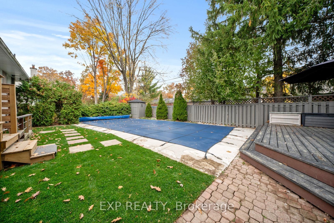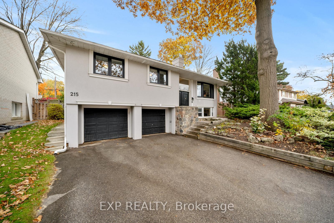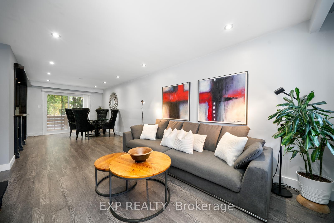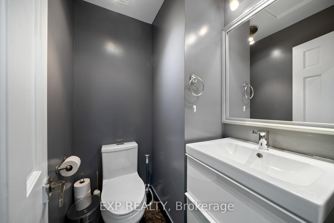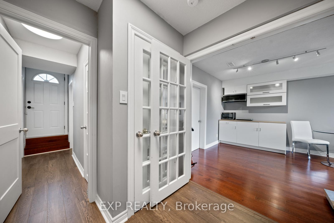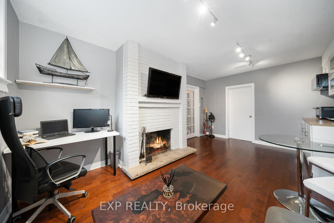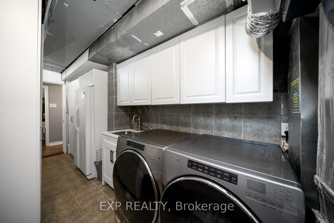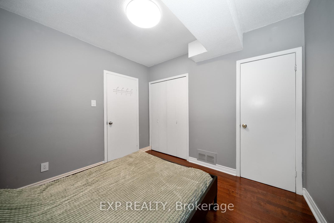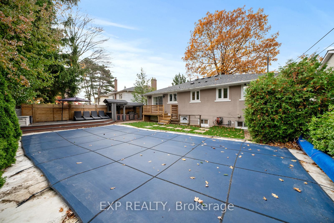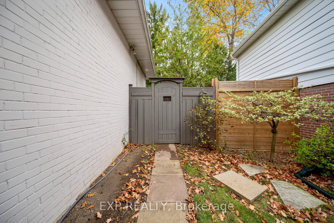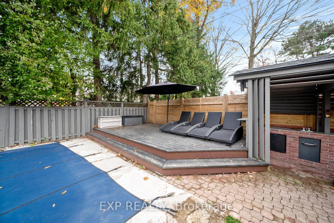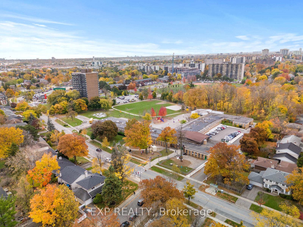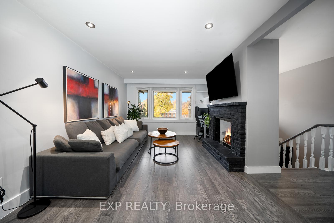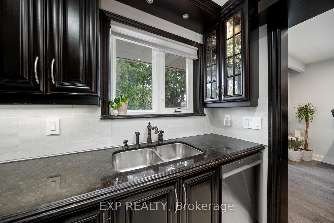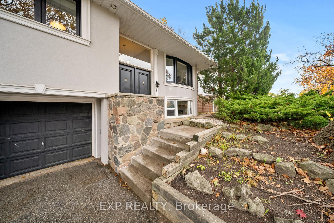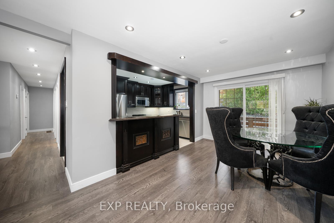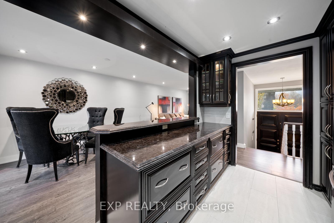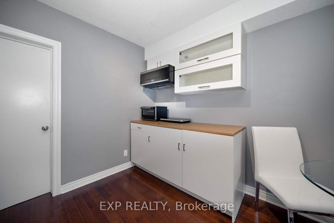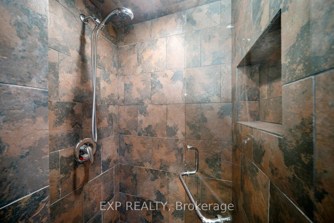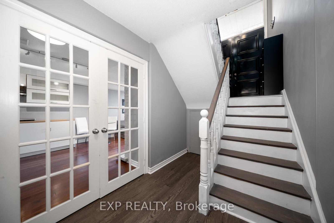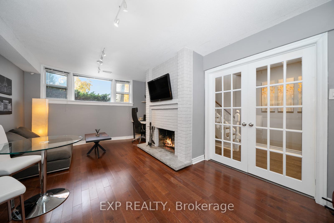$1,325,000
Available - For Sale
Listing ID: W12139126
215 Mill Road , Toronto, M9C 1Y1, Toronto
| Welcome to the highly sought-after Markland Wood community! Known for its exceptional schools, mature neighborhoods, and ideal locationnear both the city and suburbs, this home offers everything a family could desire. This stunning raised bungalow features 3 spacious bedrooms,immaculate curb appeal, and a fully updated, family-sized kitchen perfect for gatherings.With a double car garage and an extended driveway thataccommodates up to 6 cars, parking is never an issue. The separate entrance to the basement reveals a self-contained one-bedroom unit,perfect for rental income or in-law living.Step outside to a private, fully fenced backyard complete with a large, updated in-ground family pool(renovated in 2021) surrounded by beautiful landscaping, ideal for summer relaxation and entertainment. Don't miss out on this beautifully maintained property in Markland Wood Community! |
| Price | $1,325,000 |
| Taxes: | $6115.72 |
| Assessment Year: | 2024 |
| Occupancy: | Vacant |
| Address: | 215 Mill Road , Toronto, M9C 1Y1, Toronto |
| Directions/Cross Streets: | BLOOR & MILL RD |
| Rooms: | 8 |
| Bedrooms: | 3 |
| Bedrooms +: | 1 |
| Family Room: | F |
| Basement: | Separate Ent, Finished |
| Level/Floor | Room | Length(ft) | Width(ft) | Descriptions | |
| Room 1 | Main | Living Ro | 28.8 | 12.4 | Combined w/Dining, Fireplace, Laminate |
| Room 2 | Main | Dining Ro | 28.8 | 12.4 | Combined w/Living, W/O To Yard, Laminate |
| Room 3 | Main | Kitchen | 14.1 | 9.51 | Family Size Kitchen, Stainless Steel Appl, Granite Counters |
| Room 4 | Main | Primary B | 12.14 | 13.45 | Large Closet, 5 Pc Bath, Laminate |
| Room 5 | Main | Bedroom 2 | 13.32 | 8.17 | Large Closet, Formal Rm, Laminate |
| Room 6 | Main | Bedroom 3 | 13.32 | 8.17 | Large Closet, Formal Rm, Laminate |
| Room 7 | Lower | Bedroom 4 | 10.17 | 10 | Closet, Formal Rm, 3 Pc Bath |
| Room 8 | Lower | Family Ro | 18.04 | 11.64 | Fireplace, Large Window, Open Concept |
| Washroom Type | No. of Pieces | Level |
| Washroom Type 1 | 5 | Main |
| Washroom Type 2 | 2 | Main |
| Washroom Type 3 | 3 | Lower |
| Washroom Type 4 | 0 | |
| Washroom Type 5 | 0 |
| Total Area: | 0.00 |
| Property Type: | Detached |
| Style: | Bungalow-Raised |
| Exterior: | Stucco (Plaster), Brick |
| Garage Type: | Built-In |
| (Parking/)Drive: | Private Do |
| Drive Parking Spaces: | 6 |
| Park #1 | |
| Parking Type: | Private Do |
| Park #2 | |
| Parking Type: | Private Do |
| Pool: | Inground |
| Other Structures: | Shed |
| Approximatly Square Footage: | 1100-1500 |
| CAC Included: | N |
| Water Included: | N |
| Cabel TV Included: | N |
| Common Elements Included: | N |
| Heat Included: | N |
| Parking Included: | N |
| Condo Tax Included: | N |
| Building Insurance Included: | N |
| Fireplace/Stove: | Y |
| Heat Type: | Forced Air |
| Central Air Conditioning: | Central Air |
| Central Vac: | N |
| Laundry Level: | Syste |
| Ensuite Laundry: | F |
| Elevator Lift: | False |
| Sewers: | Sewer |
$
%
Years
This calculator is for demonstration purposes only. Always consult a professional
financial advisor before making personal financial decisions.
| Although the information displayed is believed to be accurate, no warranties or representations are made of any kind. |
| EXP REALTY |
|
|
.jpg?src=Custom)
CJ Gidda
Sales Representative
Dir:
647-289-2525
Bus:
905-364-0727
Fax:
905-364-0728
| Virtual Tour | Book Showing | Email a Friend |
Jump To:
At a Glance:
| Type: | Freehold - Detached |
| Area: | Toronto |
| Municipality: | Toronto W08 |
| Neighbourhood: | Markland Wood |
| Style: | Bungalow-Raised |
| Tax: | $6,115.72 |
| Beds: | 3+1 |
| Baths: | 3 |
| Fireplace: | Y |
| Pool: | Inground |
Locatin Map:
Payment Calculator:

