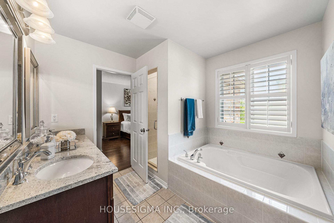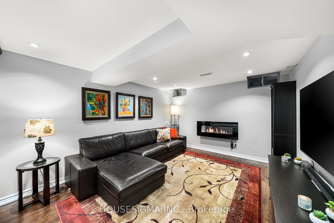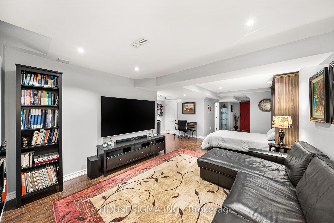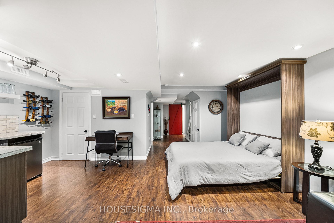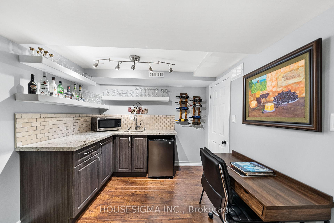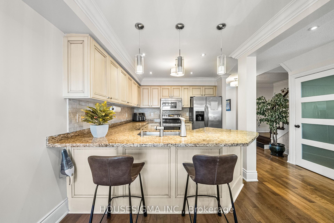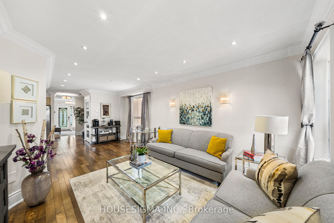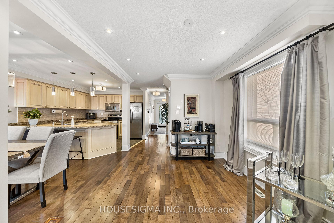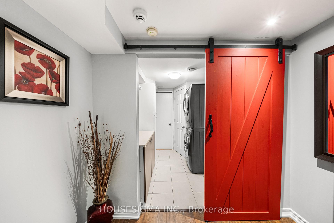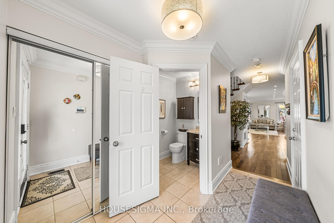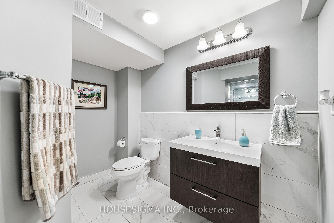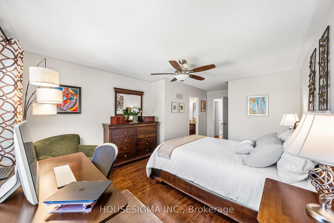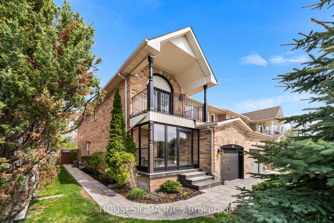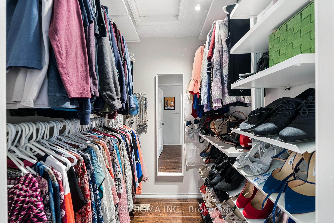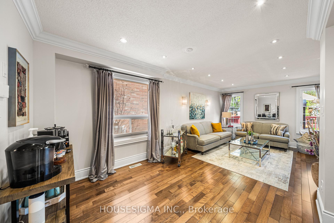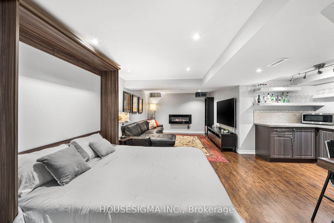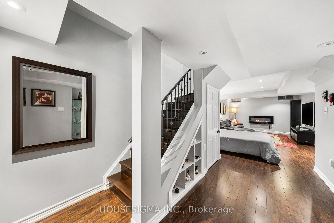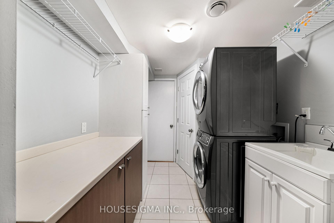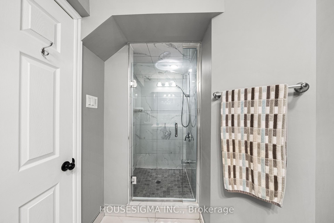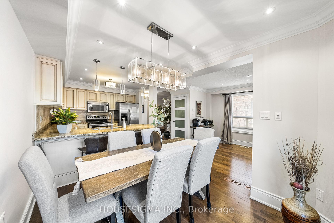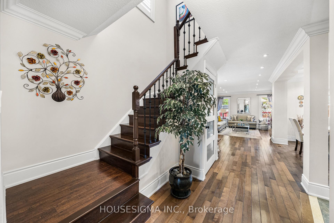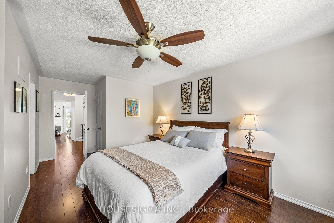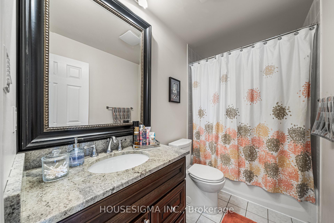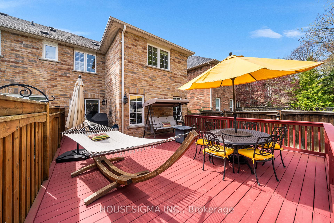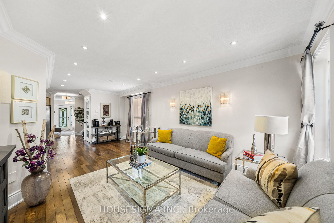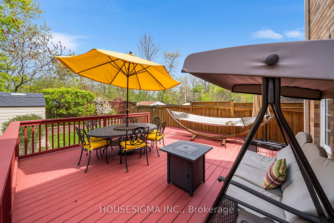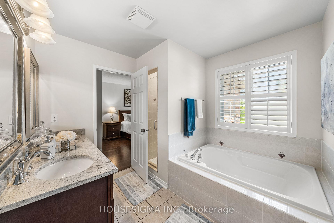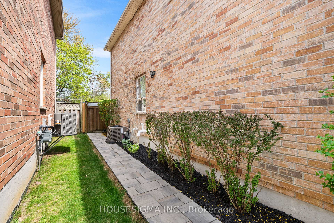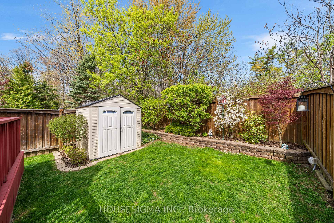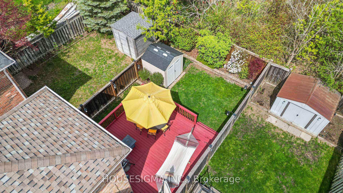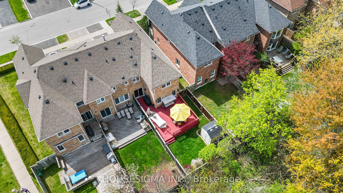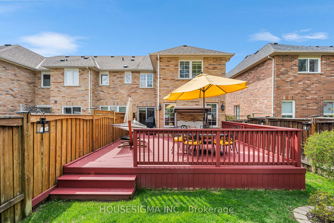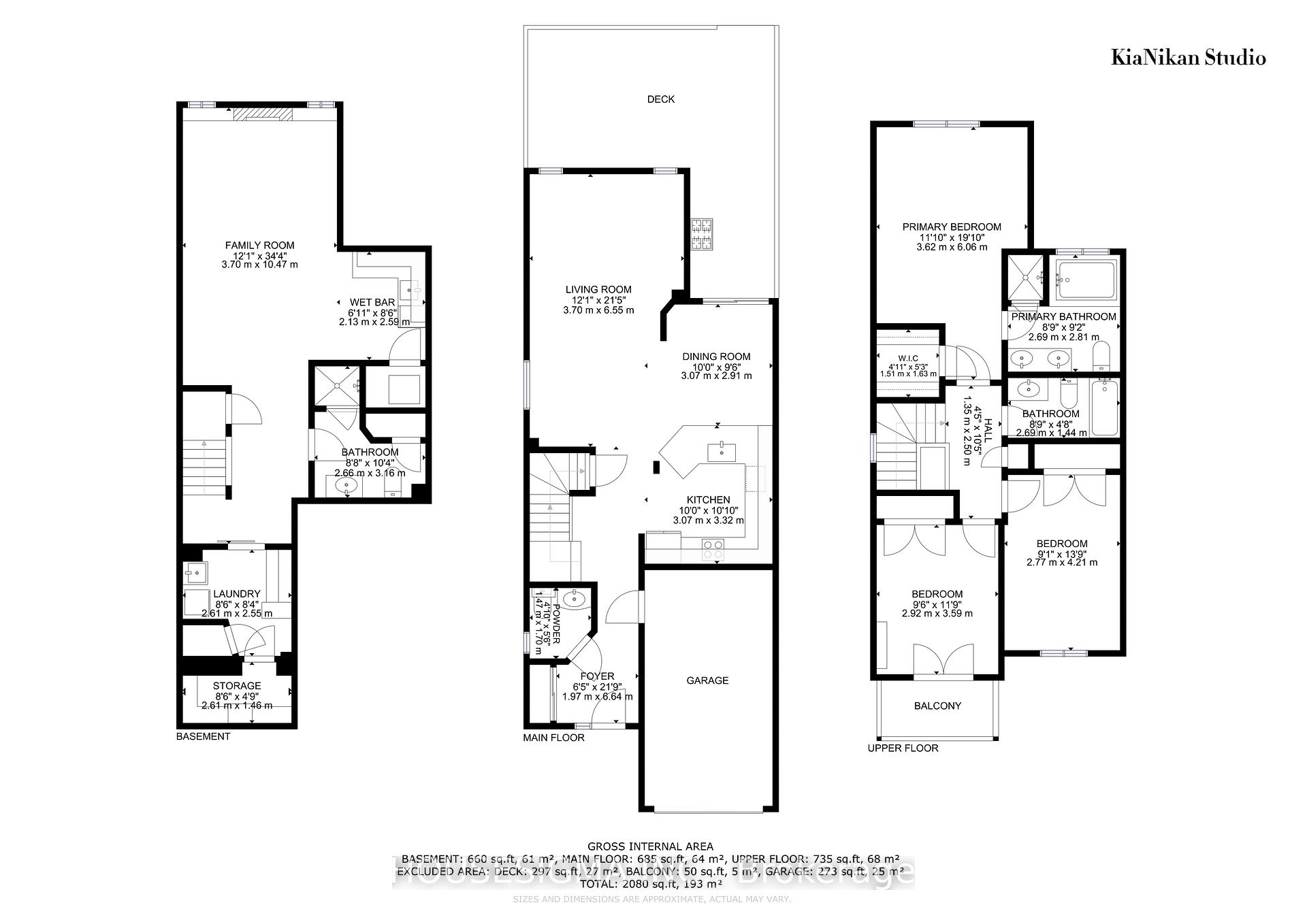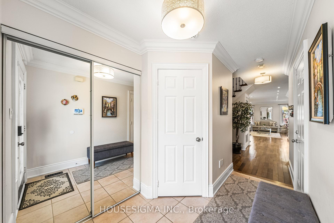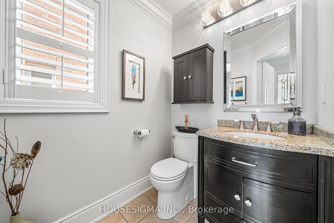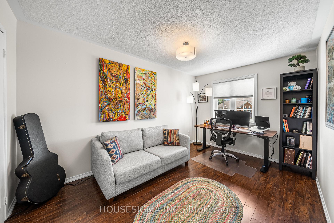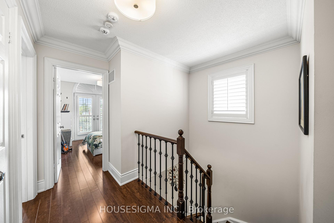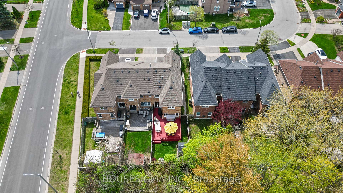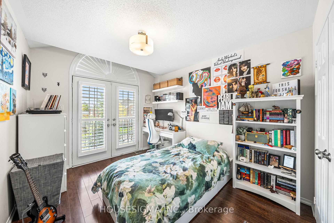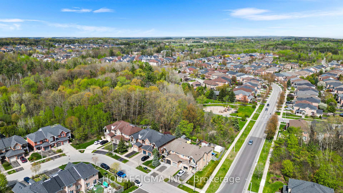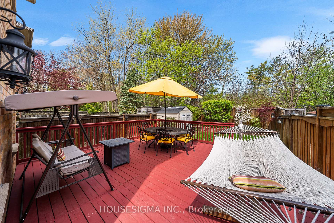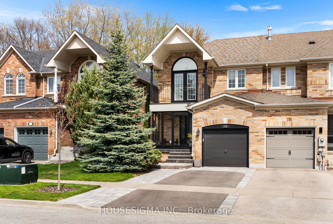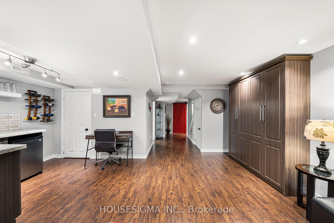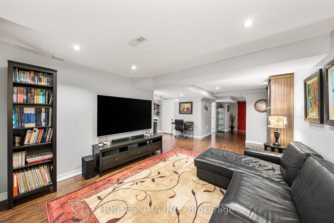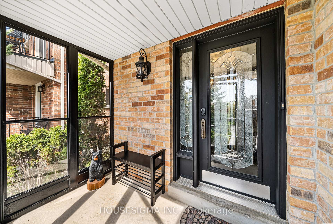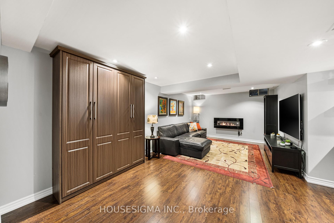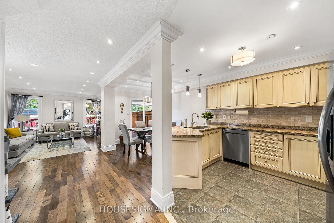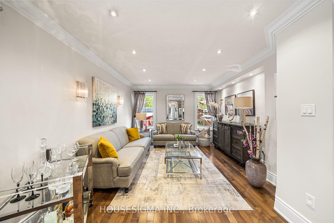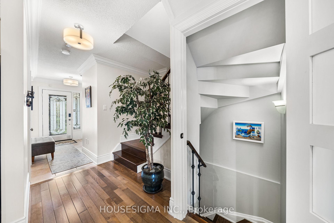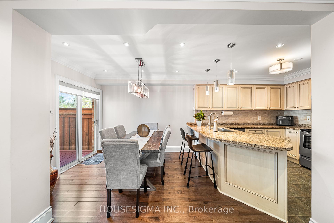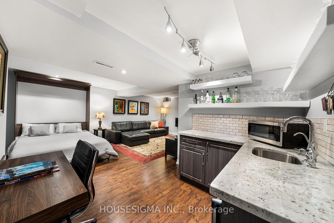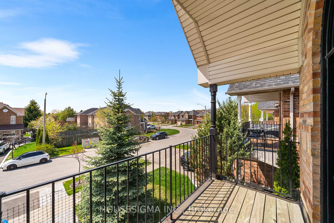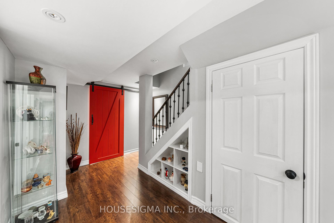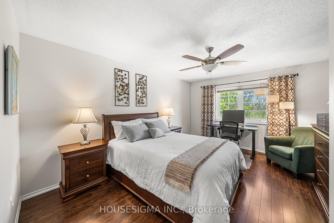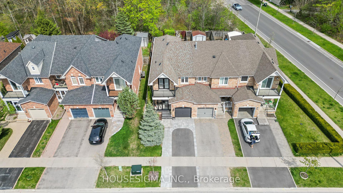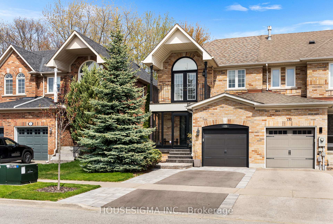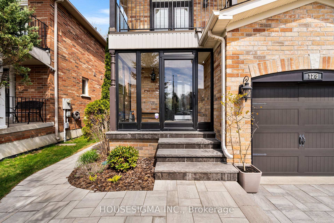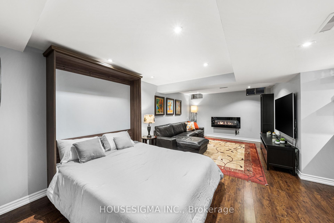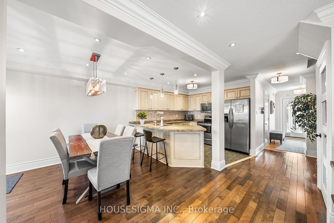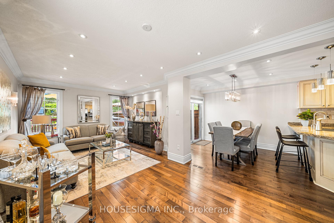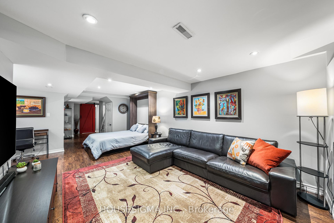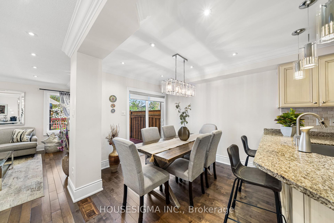$1,198,000
Available - For Sale
Listing ID: N12145986
128 Long Point Driv , Richmond Hill, L4E 3Z7, York
| SPRING HAS SPRUNG ON LONG POINT DR!* Welcome to this Stunningly Maintained All-brick End-unit Family Home Nestled in the Prestigious Lake Wilcox Community* Backing onto Private, Lush Green Space W/Walking distance to the Lake* Boasting Over 2080 Sq.f of Total Living Space* This Residence features Three Spacious Bedrooms and Four Bathrooms, offering a Perfect Blend of Comfort and Sophistication* Enjoy Wood Flooring, Crown Molding, and Pot lights throughout* Carpet-Free Throughout* Custom Eat-in Chefs Kitchen Complete with Granite Countertops and Handpicked Backsplash Designed for both Style and Function* Primary Bedroom with Walk-In Closet, 6-piece Ensuite features a Double-Sink Vanity, W/I Glass Shower, and Soaking Tub* Second Bedroom with its own Private Balcony* Enjoy Direct Access to an Oversized Deck from the Breakfast Area with W/Barbecue , Ideal for Morning Coffee or Evening Gatherings*A Tranquil, Fully Fenced Backyard backs onto Natural Surroundings and features a Lawn Sprinkler system for Low-Maintenance Living* Finished Basement featuring a Built-in Murphy Bed, Cozy Fireplace, and a Stylish Wet Bar, Making it Ideal for Adult Kids, In-laws, or Guests* Professionally Landscaped Front Yard and Stone Interlocked Walkway* Located in a Highly Desirable Area, close to Top-Rated Schools, Walking Trails, Lakes, Community Centre, and all Essential Amenities* |
| Price | $1,198,000 |
| Taxes: | $4217.98 |
| Assessment Year: | 2024 |
| Occupancy: | Owner |
| Address: | 128 Long Point Driv , Richmond Hill, L4E 3Z7, York |
| Directions/Cross Streets: | Yonge & Worthington |
| Rooms: | 7 |
| Rooms +: | 2 |
| Bedrooms: | 3 |
| Bedrooms +: | 0 |
| Family Room: | F |
| Basement: | Finished |
| Level/Floor | Room | Length(ft) | Width(ft) | Descriptions | |
| Room 1 | Main | Kitchen | 10.89 | 10.17 | Granite Counters, Stainless Steel Appl, Backsplash |
| Room 2 | Main | Living Ro | 21.48 | 12.14 | Hardwood Floor, Open Concept, Pot Lights |
| Room 3 | Main | Dining Ro | 21.48 | 12.14 | Hardwood Floor, Pot Lights, Combined w/Living |
| Room 4 | Main | Breakfast | 10.17 | 9.68 | Hardwood Floor, Pot Lights, W/O To Yard |
| Room 5 | Second | Primary B | 19.88 | 11.87 | Laminate, 6 Pc Ensuite, Walk-In Closet(s) |
| Room 6 | Second | Bedroom 2 | 11.81 | 9.58 | Laminate, Double Closet, W/O To Balcony |
| Room 7 | Second | Bedroom 3 | 13.81 | 9.09 | Laminate, Double Closet, Large Window |
| Room 8 | Basement | Recreatio | 34.34 | 12.14 | Laminate, Murphy Bed, Wet Bar |
| Room 9 | Basement | Laundry | 8.72 | 8.33 | Ceramic Floor, Laundry Sink |
| Washroom Type | No. of Pieces | Level |
| Washroom Type 1 | 2 | Main |
| Washroom Type 2 | 6 | Second |
| Washroom Type 3 | 4 | Second |
| Washroom Type 4 | 4 | Basement |
| Washroom Type 5 | 0 |
| Total Area: | 0.00 |
| Property Type: | Att/Row/Townhouse |
| Style: | 2-Storey |
| Exterior: | Brick Front, Brick |
| Garage Type: | Built-In |
| (Parking/)Drive: | Private |
| Drive Parking Spaces: | 2 |
| Park #1 | |
| Parking Type: | Private |
| Park #2 | |
| Parking Type: | Private |
| Pool: | None |
| Approximatly Square Footage: | 1100-1500 |
| CAC Included: | N |
| Water Included: | N |
| Cabel TV Included: | N |
| Common Elements Included: | N |
| Heat Included: | N |
| Parking Included: | N |
| Condo Tax Included: | N |
| Building Insurance Included: | N |
| Fireplace/Stove: | Y |
| Heat Type: | Forced Air |
| Central Air Conditioning: | Central Air |
| Central Vac: | Y |
| Laundry Level: | Syste |
| Ensuite Laundry: | F |
| Sewers: | Sewer |
$
%
Years
This calculator is for demonstration purposes only. Always consult a professional
financial advisor before making personal financial decisions.
| Although the information displayed is believed to be accurate, no warranties or representations are made of any kind. |
| HOUSESIGMA INC. |
|
|
.jpg?src=Custom)
CJ Gidda
Sales Representative
Dir:
647-289-2525
Bus:
905-364-0727
Fax:
905-364-0728
| Virtual Tour | Book Showing | Email a Friend |
Jump To:
At a Glance:
| Type: | Freehold - Att/Row/Townhouse |
| Area: | York |
| Municipality: | Richmond Hill |
| Neighbourhood: | Oak Ridges Lake Wilcox |
| Style: | 2-Storey |
| Tax: | $4,217.98 |
| Beds: | 3 |
| Baths: | 4 |
| Fireplace: | Y |
| Pool: | None |
Locatin Map:
Payment Calculator:

