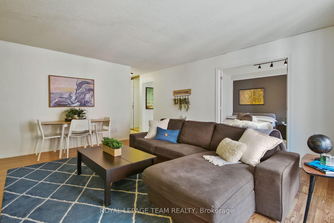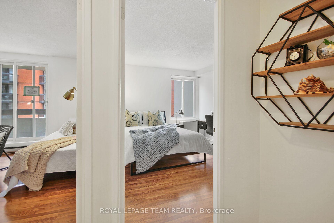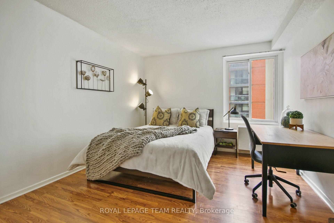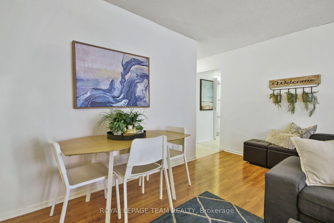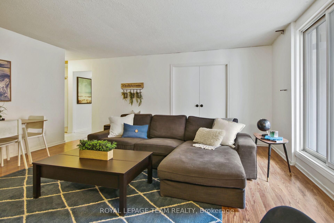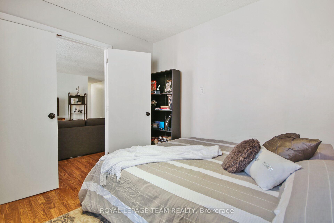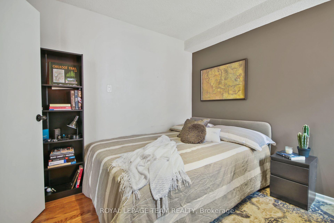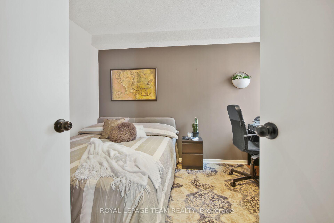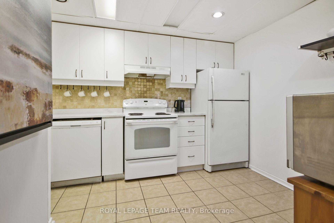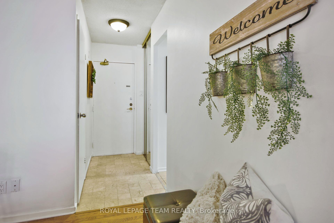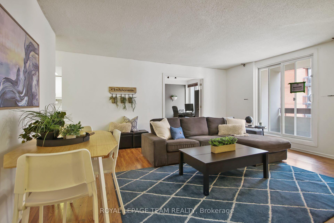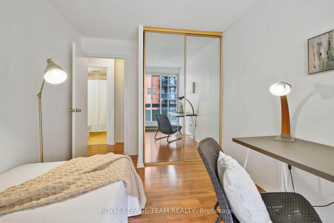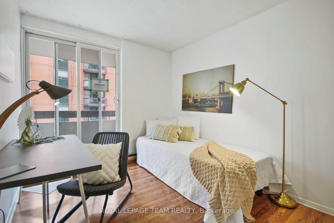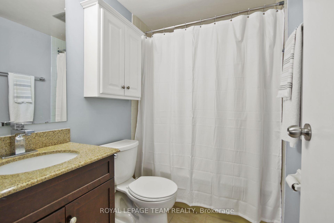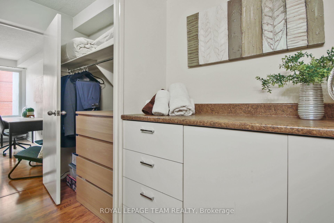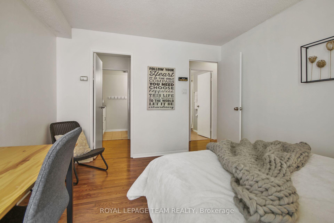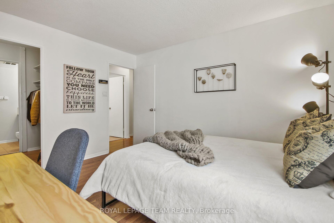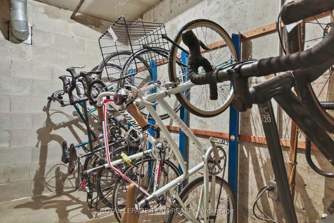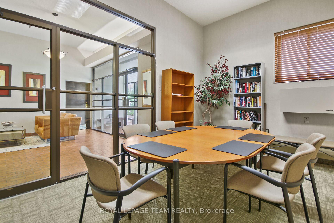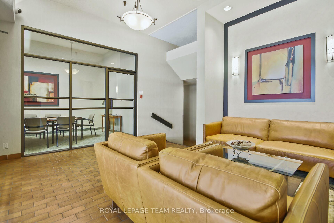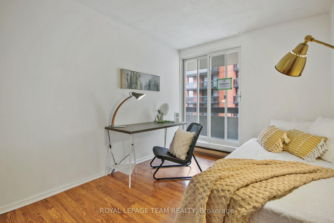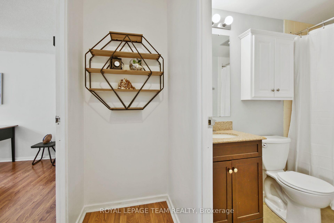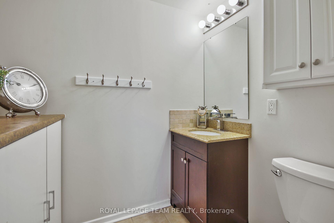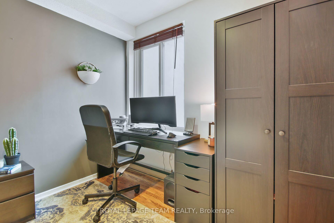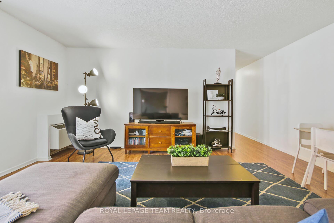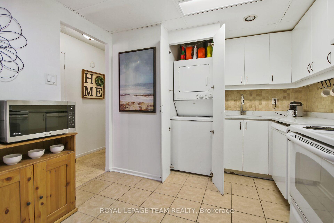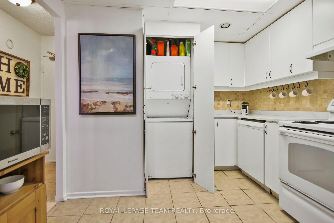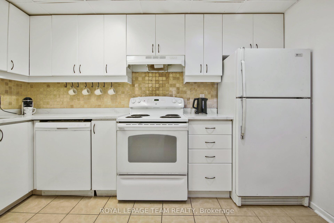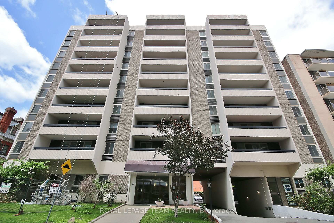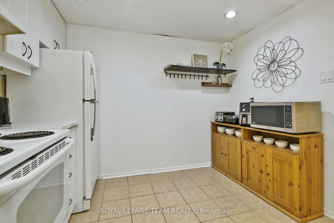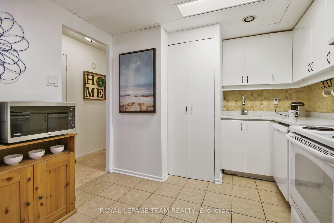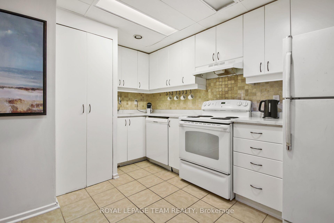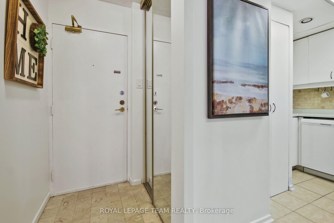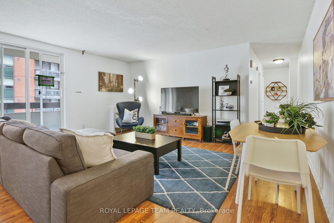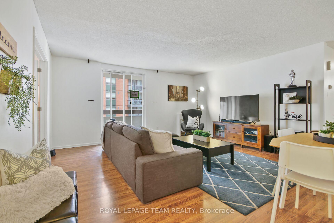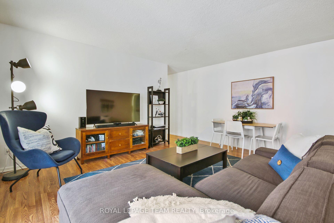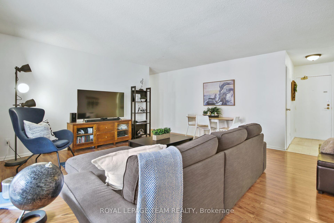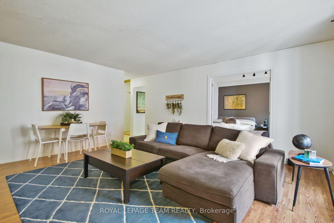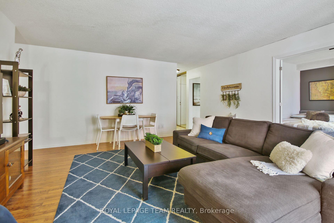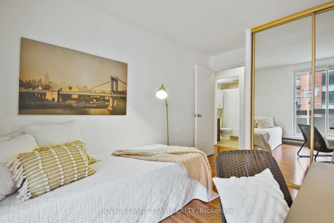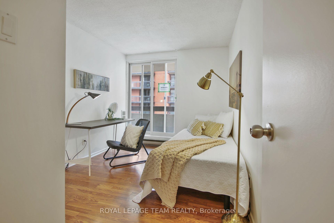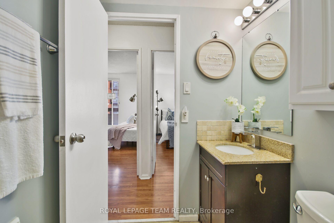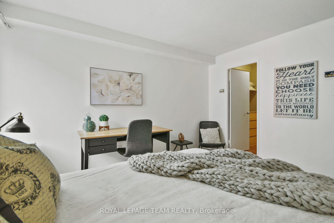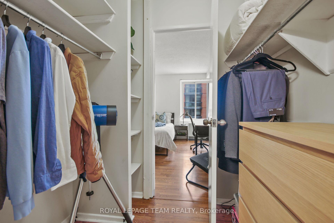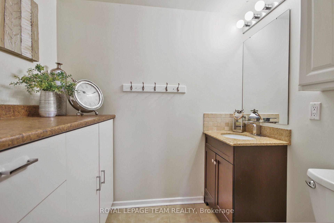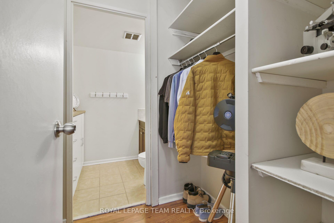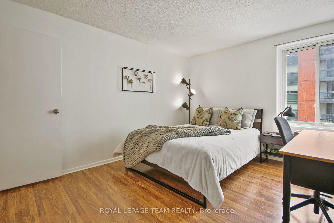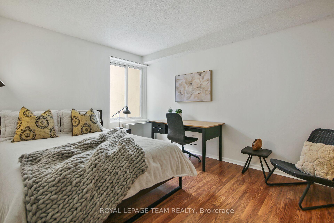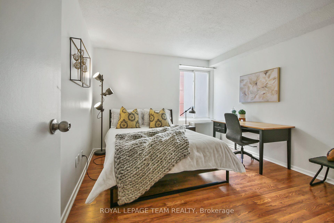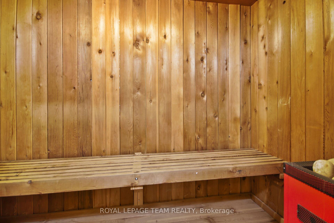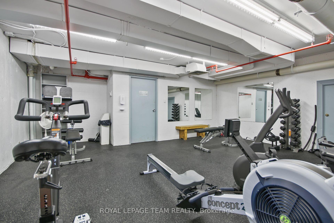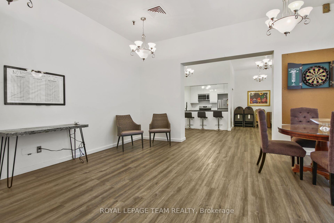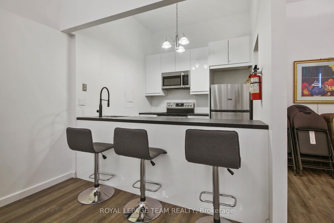$419,000
Available - For Sale
Listing ID: X12188273
141 Somerset Stre West , Ottawa Centre, K2P 2H1, Ottawa
| Open House Saturday June 7th from 12:00-2:00. Amazing opportunity & very convenient location for this welcoming and fantastic 2 bedroom plus large private den unit. You will appreciate the open concept living/dining room with balcony view and access. The kitchen offers ample cabinets and a newer stone counter top (maybe quart) & newer faucet for the undermount sink. Some areas are freshly painted in 2025. The enclosed private and spacious den with exterior window (currently used as a 3rd bedroom - no closet) is an amazing addition to this property. Desirable primary bedroom with walk in closet & 2 piece ensuite. Good size second bedroom with direct balcony access and double closet. In unit laundry. Improved plumbing piping & faucets in both bathrooms. Much appreciated carpet free space. Generous size balcony getting renovated in 2025. In unit storage accessible from the front foyer in addition to the double closet. Parking spot level 1 #31 & bike racks level 1 underground. Gym, Sauna level 2. Party room, conference room & mailboxes ground level. Condo fee includes all utilities, water, heat, ac, hydro, common elements such as gym, sauna, party room, conference room, bike rack, building insurance & caretaker. Just move in and enjoy! Dryer vent cleaned out 2024. In close proximity to so many desirable stores, Rideau canal, school, park, universities, parliament, museums, transit, restaurants and so much more. Urban living at the heart of the City! You will be impressed by the size and functionality of this fantastic property. |
| Price | $419,000 |
| Taxes: | $3336.00 |
| Assessment Year: | 2024 |
| Occupancy: | Owner+T |
| Address: | 141 Somerset Stre West , Ottawa Centre, K2P 2H1, Ottawa |
| Postal Code: | K2P 2H1 |
| Province/State: | Ottawa |
| Directions/Cross Streets: | Elgin |
| Level/Floor | Room | Length(ft) | Width(ft) | Descriptions | |
| Room 1 | Main | Foyer | 3.38 | 7.22 | Double Closet |
| Room 2 | Main | Kitchen | 9.77 | 11.91 | Combined w/Laundry |
| Room 3 | Main | Den | 9.64 | 11.35 | |
| Room 4 | Main | Bathroom | 4.92 | 7.25 | 4 Pc Bath |
| Room 5 | Main | Bathroom | 4.99 | 6.56 | 2 Pc Ensuite |
| Room 6 | Main | Bedroom 2 | 8.86 | 12.79 | Double Closet, W/O To Balcony |
| Room 7 | Main | Primary B | 10.96 | 12.86 | W/W Closet, 2 Pc Ensuite |
| Room 8 | Main | Living Ro | 11.58 | 15.81 | W/O To Balcony |
| Room 9 | Main | Dining Ro | 5.31 | 15.81 | |
| Room 10 | Main | Other | 3.25 | 6.59 | |
| Room 11 | Main | Other | 4.95 | 6.56 |
| Washroom Type | No. of Pieces | Level |
| Washroom Type 1 | 4 | Main |
| Washroom Type 2 | 2 | Main |
| Washroom Type 3 | 0 | |
| Washroom Type 4 | 0 | |
| Washroom Type 5 | 0 |
| Total Area: | 0.00 |
| Sprinklers: | Smok |
| Washrooms: | 2 |
| Heat Type: | Baseboard |
| Central Air Conditioning: | Central Air |
| Elevator Lift: | True |
$
%
Years
This calculator is for demonstration purposes only. Always consult a professional
financial advisor before making personal financial decisions.
| Although the information displayed is believed to be accurate, no warranties or representations are made of any kind. |
| ROYAL LEPAGE TEAM REALTY |
|
|
.jpg?src=Custom)
CJ Gidda
Sales Representative
Dir:
647-289-2525
Bus:
905-364-0727
Fax:
905-364-0728
| Virtual Tour | Book Showing | Email a Friend |
Jump To:
At a Glance:
| Type: | Com - Condo Apartment |
| Area: | Ottawa |
| Municipality: | Ottawa Centre |
| Neighbourhood: | 4104 - Ottawa Centre/Golden Triangle |
| Style: | Apartment |
| Tax: | $3,336 |
| Maintenance Fee: | $1,107.55 |
| Beds: | 2 |
| Baths: | 2 |
| Fireplace: | N |
Locatin Map:
Payment Calculator:

