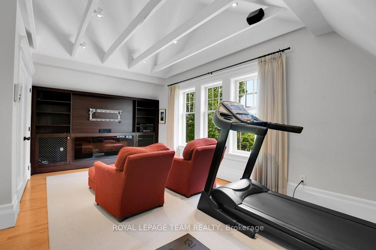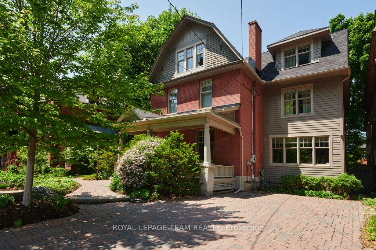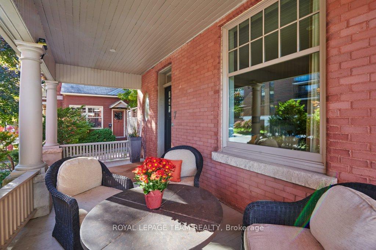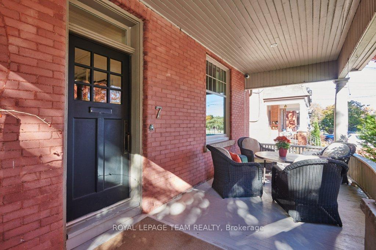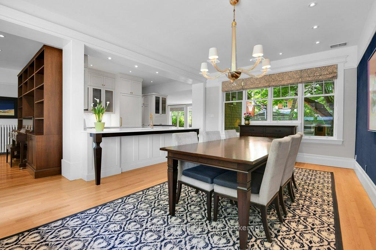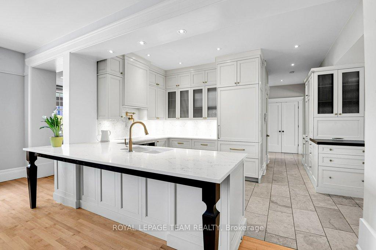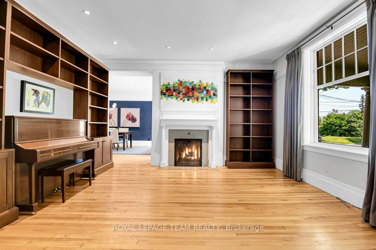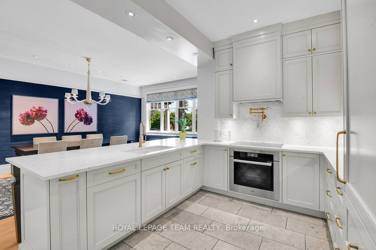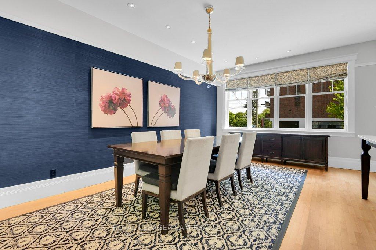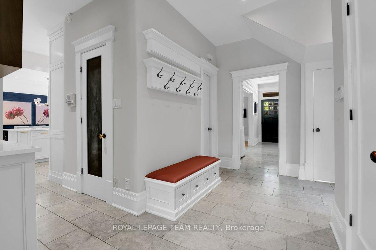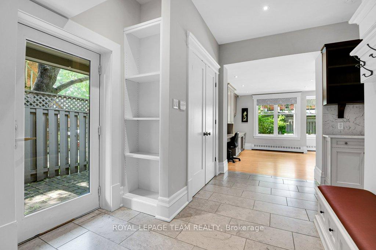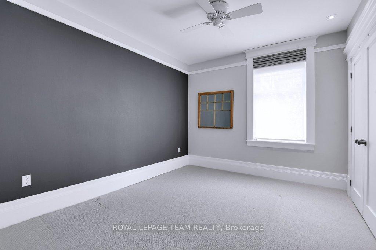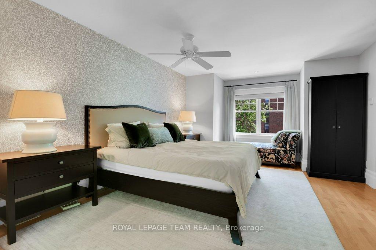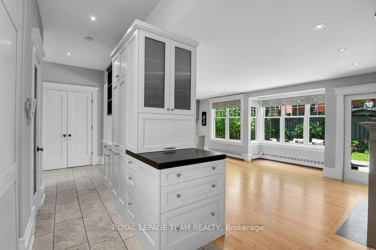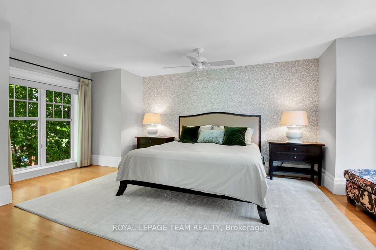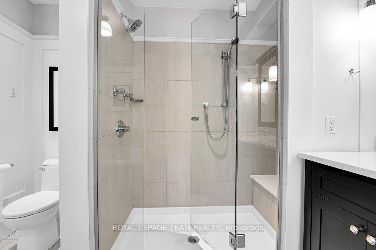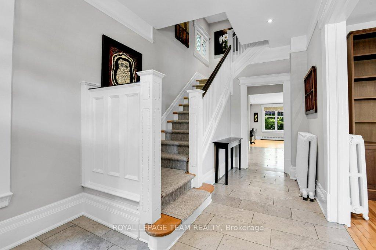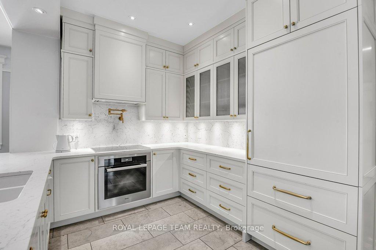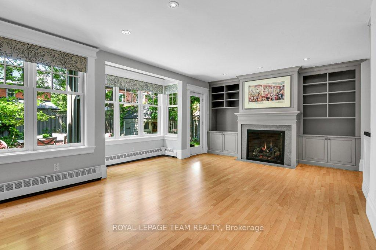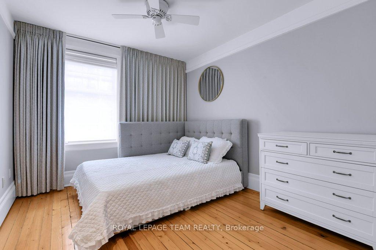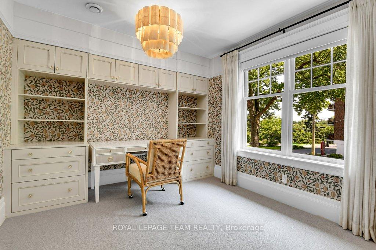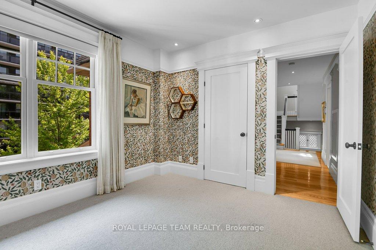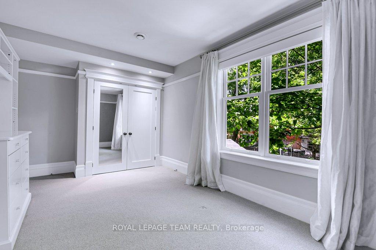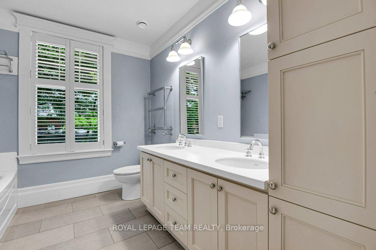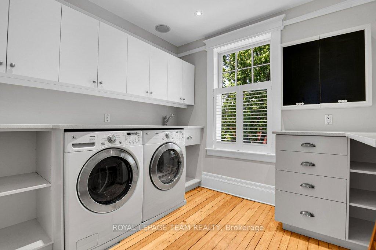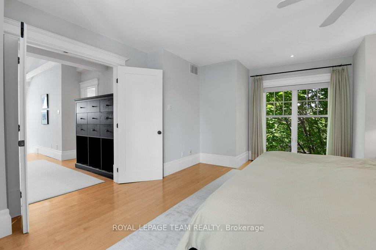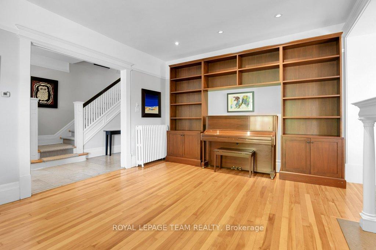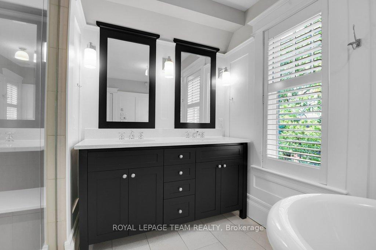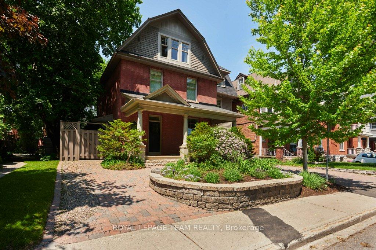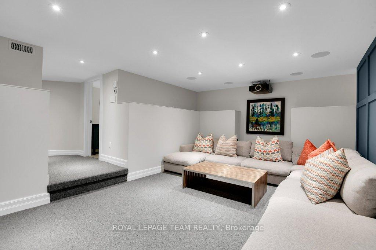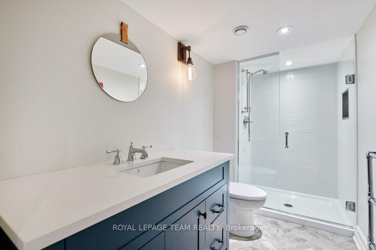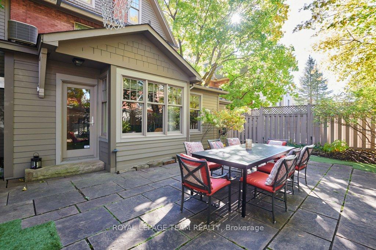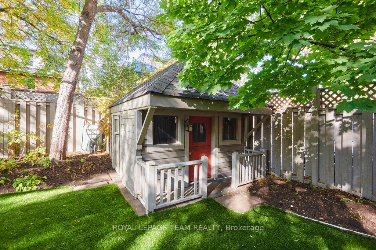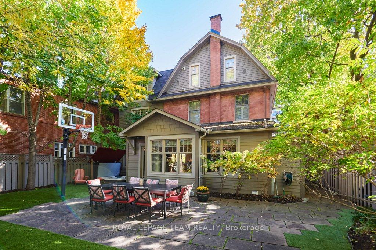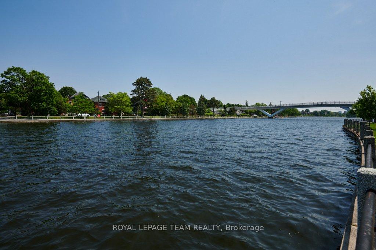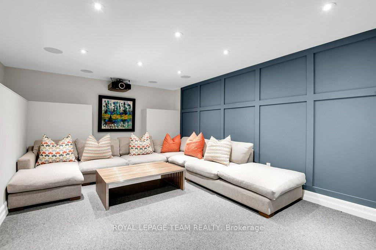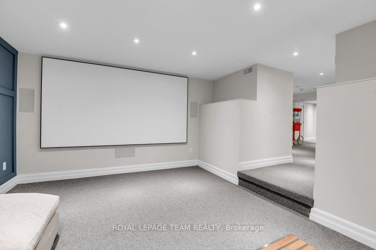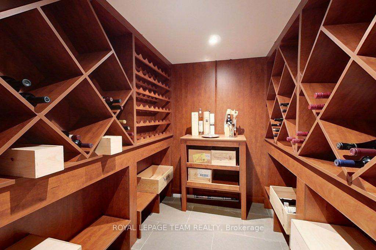$3,498,900
Available - For Sale
Listing ID: X12209692
7 Second Aven , Glebe - Ottawa East and Area, K1S 2H2, Ottawa
| Situated just steps from the scenic Rideau Canal, this exceptional 5-bedroom, 4-bathroom home offers the perfect blend of luxury, comfort, and urban convenience. Spanning three levels, the homes crown jewel is the third-floor master suite, featuring a spacious layout, spa-inspired ensuite, secondary seating room/gym, and ample closet space, an ideal private retreat with treetop canal views.The main floor flows effortlessly from a gourmet kitchen into open living and dining areas, ideal for entertaining or family life. The beautifully landscaped rear yard is a true outdoor oasis, complete with a hot tub, mature greenery, and space for dining or relaxing, perfect for year-round enjoyment. With four surface parking spaces, you'll have room for family and guests in a neighborhood where parking is a true luxury. The lower level offers standout features, including an insulated wine cellar and a theatre-like media room, perfect for movie nights, sports events, or entertaining on a grand scale.This home offers not just space, but lifestyle ideal for families, professionals, or anyone looking to enjoy the vibrant canal-side community. With direct access to bike paths, skating, parks, and Ottawa's downtown core, this is refined urban living at its best. Move in and make it your own. |
| Price | $3,498,900 |
| Taxes: | $12955.00 |
| Assessment Year: | 2024 |
| Occupancy: | Owner |
| Address: | 7 Second Aven , Glebe - Ottawa East and Area, K1S 2H2, Ottawa |
| Directions/Cross Streets: | O'connor and QED |
| Rooms: | 26 |
| Bedrooms: | 5 |
| Bedrooms +: | 0 |
| Family Room: | T |
| Basement: | Finished |
| Level/Floor | Room | Length(ft) | Width(ft) | Descriptions | |
| Room 1 | Main | Foyer | 17.09 | 8.3 | |
| Room 2 | Main | Living Ro | 15.45 | 13.78 | |
| Room 3 | Main | Dining Ro | 20.7 | 13.68 | |
| Room 4 | Main | Kitchen | 15.35 | 8.33 | |
| Room 5 | Main | Family Ro | 15.35 | 22.8 | |
| Room 6 | Main | Mud Room | 12.4 | 13.91 | |
| Room 7 | Main | Bathroom | 4.36 | 6.3 | 2 Pc Bath |
| Room 8 | Second | Laundry | 9.97 | 8.99 | |
| Room 9 | Second | Bedroom | 10 | 11.91 | |
| Room 10 | Second | Bedroom 2 | 9.94 | 11.91 | |
| Room 11 | Second | Bedroom 3 | 13.68 | 10.07 | |
| Room 12 | Second | Bedroom 4 | 17.68 | 10.04 | |
| Room 13 | Second | Bathroom | 8.76 | 9.94 | 5 Pc Bath |
| Room 14 | Third | Bathroom | 13.09 | 8.95 | 5 Pc Bath |
| Room 15 | Third | Utility R | 6.95 | 4.1 |
| Washroom Type | No. of Pieces | Level |
| Washroom Type 1 | 2 | Main |
| Washroom Type 2 | 3 | Basement |
| Washroom Type 3 | 5 | Second |
| Washroom Type 4 | 5 | Third |
| Washroom Type 5 | 0 |
| Total Area: | 0.00 |
| Approximatly Age: | 100+ |
| Property Type: | Detached |
| Style: | 3-Storey |
| Exterior: | Brick, Hardboard |
| Garage Type: | None |
| (Parking/)Drive: | Lane, Priv |
| Drive Parking Spaces: | 4 |
| Park #1 | |
| Parking Type: | Lane, Priv |
| Park #2 | |
| Parking Type: | Lane |
| Park #3 | |
| Parking Type: | Private |
| Pool: | None |
| Approximatly Age: | 100+ |
| Approximatly Square Footage: | 3500-5000 |
| CAC Included: | N |
| Water Included: | N |
| Cabel TV Included: | N |
| Common Elements Included: | N |
| Heat Included: | N |
| Parking Included: | N |
| Condo Tax Included: | N |
| Building Insurance Included: | N |
| Fireplace/Stove: | Y |
| Heat Type: | Radiant |
| Central Air Conditioning: | Central Air |
| Central Vac: | Y |
| Laundry Level: | Syste |
| Ensuite Laundry: | F |
| Elevator Lift: | False |
| Sewers: | Sewer |
$
%
Years
This calculator is for demonstration purposes only. Always consult a professional
financial advisor before making personal financial decisions.
| Although the information displayed is believed to be accurate, no warranties or representations are made of any kind. |
| ROYAL LEPAGE TEAM REALTY |
|
|
.jpg?src=Custom)
CJ Gidda
Sales Representative
Dir:
647-289-2525
Bus:
905-364-0727
Fax:
905-364-0728
| Virtual Tour | Book Showing | Email a Friend |
Jump To:
At a Glance:
| Type: | Freehold - Detached |
| Area: | Ottawa |
| Municipality: | Glebe - Ottawa East and Area |
| Neighbourhood: | 4402 - Glebe |
| Style: | 3-Storey |
| Approximate Age: | 100+ |
| Tax: | $12,955 |
| Beds: | 5 |
| Baths: | 4 |
| Fireplace: | Y |
| Pool: | None |
Locatin Map:
Payment Calculator:

