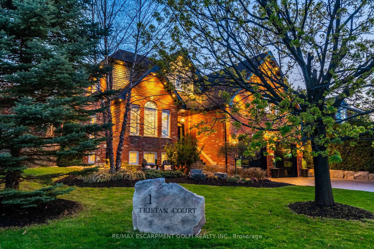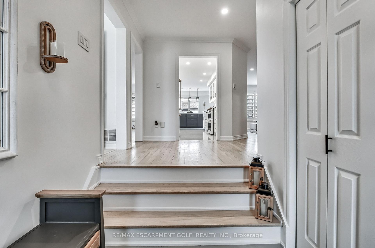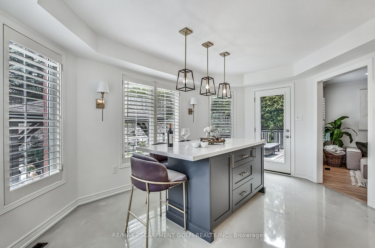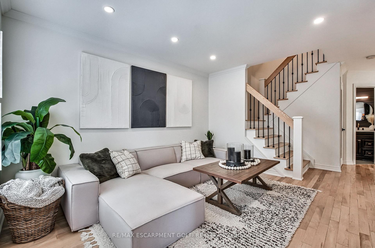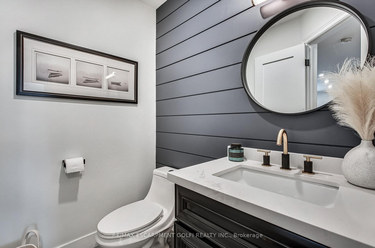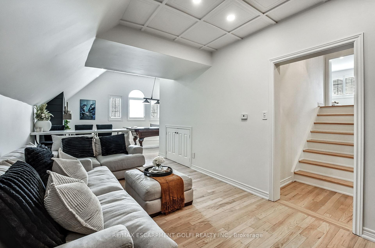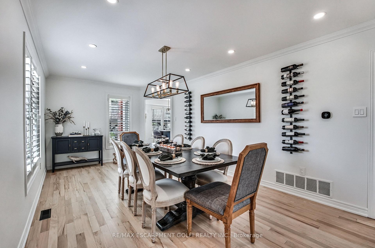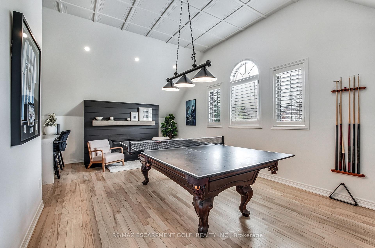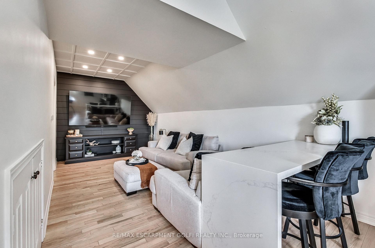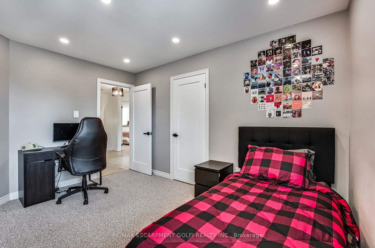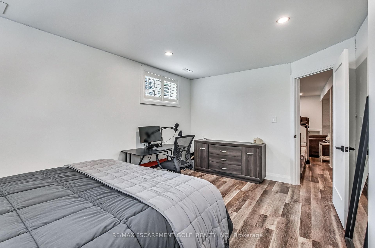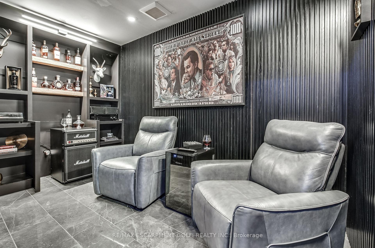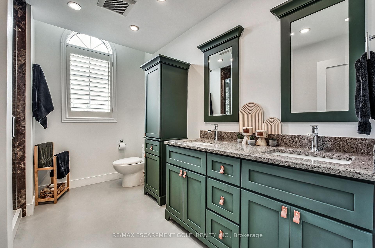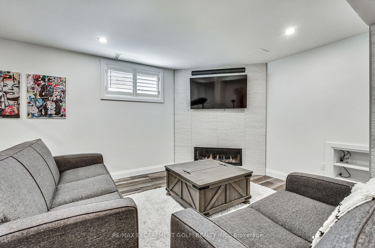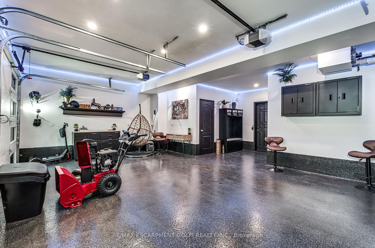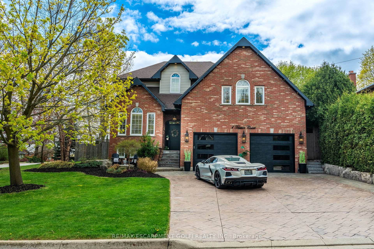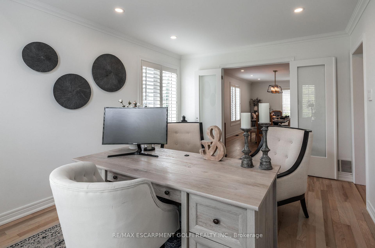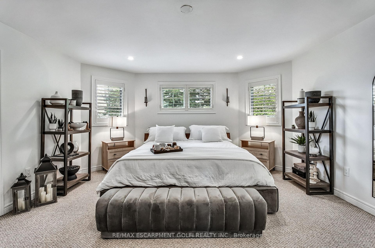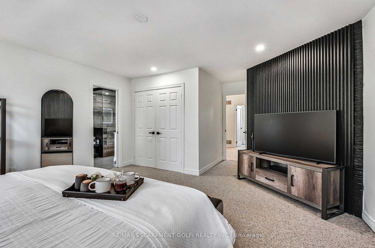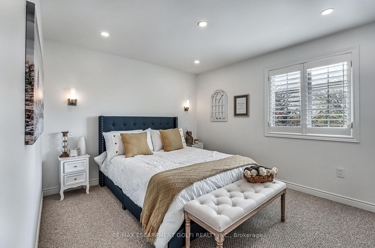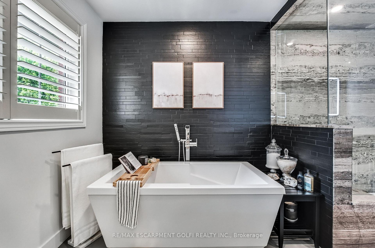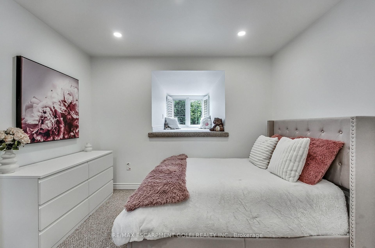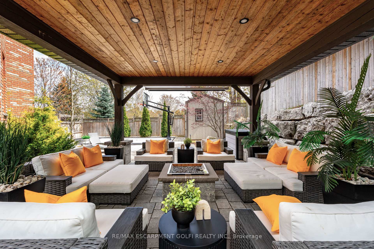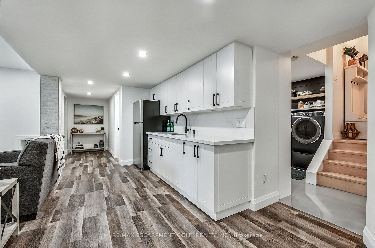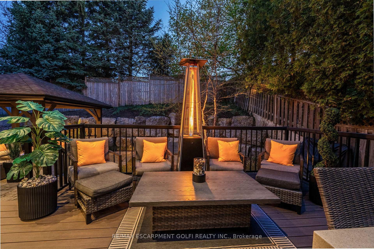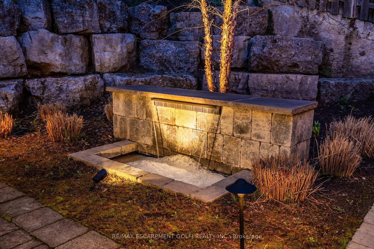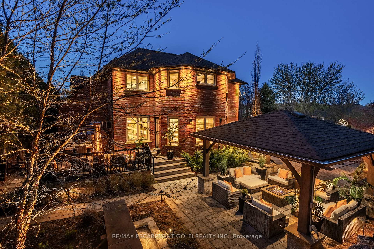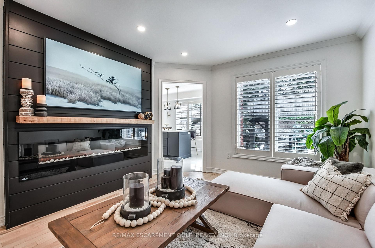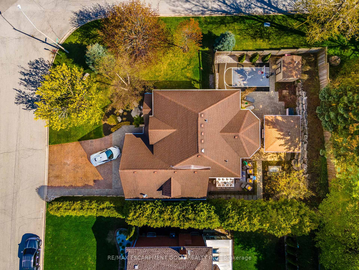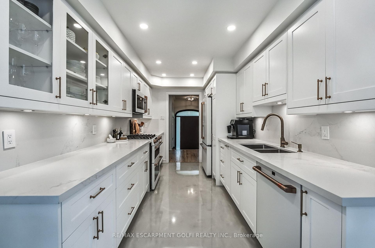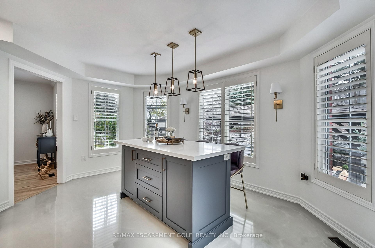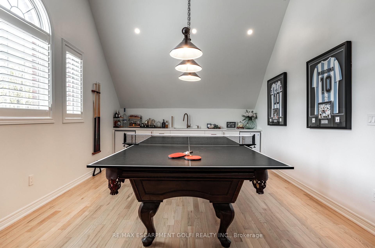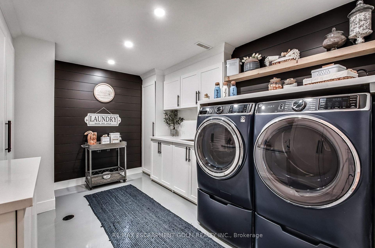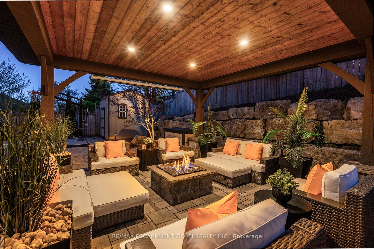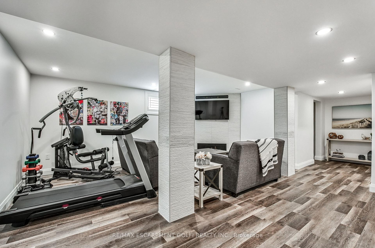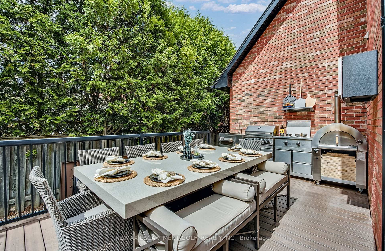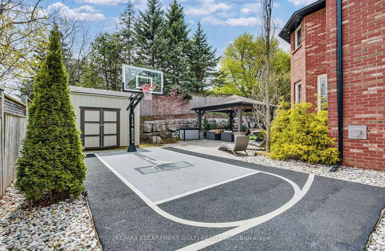$1,959,900
Available - For Sale
Listing ID: X12212688
1 Tristan Cour , Hamilton, L9H 7G7, Hamilton
| Welcome to a Custom-Built Masterpiece of Modern Elegance Nestled on a private court within the prestigious Rockcliffe Estates and situated on a premium corner lot, this fully upgraded residence seamlessly blends timeless craftsmanship with contemporary sophistication. Boasting4+1 bedrooms and 4 bathrooms, every inch of this home has been meticulously curated for the most discerning buyer. The main level showcases solid hardwood flooring, bespoke millwork, designer fixtures, and smart technology lighting, all illuminated by an abundance of natural light that enhances the homes effortless flow. At the heart of the home lies the chef-inspired kitchen, featuring white Café appliances, an impressive quartz island, a seamless backsplash, and grout-less, commercial-grade epoxy flooring. Elegant solid wood, soft-close cabinetry and under-cabinet lighting lend added sophistication to this stunning culinary space. Designed for entertaining, the home offers a striking game room, a custom wet bar, and multiple shiplap fireplaces, creating a warm and inviting atmosphere throughout. The oversized master suite is a true retreat, complete with a spa-inspired ensuite and his-and-hers walk-in closets. The fully finished basement includes an additional bedroom, full bathroom, a kitchenette, and an awe-inspiring laundry room. The first-rate garage has been thoughtfully designed with premium finishes, including epoxy flooring and a private cigar lounge, delivering an ambiance of understated luxury. A heated garage and top-tier mechanical systems elevate comfort and convenience to new heights. Outdoors, a resort-style backyard awaits - featuring an outdoor kitchen, firepit, basketball court, and a custom gazebo. |
| Price | $1,959,900 |
| Taxes: | $8421.00 |
| Occupancy: | Owner |
| Address: | 1 Tristan Cour , Hamilton, L9H 7G7, Hamilton |
| Acreage: | < .50 |
| Directions/Cross Streets: | Overdale Ave & Tristan Crt |
| Rooms: | 10 |
| Bedrooms: | 4 |
| Bedrooms +: | 1 |
| Family Room: | T |
| Basement: | Finished, Full |
| Level/Floor | Room | Length(ft) | Width(ft) | Descriptions | |
| Room 1 | Main | Living Ro | 12.76 | 11.15 | California Shutters, Fireplace |
| Room 2 | Main | Kitchen | 24.9 | 15.09 | Eat-in Kitchen |
| Room 3 | Main | Dining Ro | 20.57 | 10.99 | California Shutters |
| Room 4 | Main | Office | 14.92 | 10.99 | California Shutters |
| Room 5 | Main | Bathroom | 5.84 | 4.43 | 2 Pc Bath |
| Room 6 | Main | Other | 12.66 | 6.99 | |
| Room 7 | Main | Other | 23.09 | 15.48 | |
| Room 8 | Second | Family Ro | 18.83 | 10.23 | |
| Room 9 | Second | Game Room | 23.91 | 12.92 | California Shutters, Fireplace, Vaulted Ceiling(s) |
| Room 10 | Third | Primary B | 15.15 | 14.83 | California Shutters, Walk-In Closet(s) |
| Room 11 | Third | Bathroom | 12.66 | 7.74 | 5 Pc Ensuite |
| Room 12 | Third | Other | 7.9 | 5.08 | Walk-In Closet(s) |
| Room 13 | Third | Other | 6.59 | 5.58 | Walk-In Closet(s) |
| Room 14 | Third | Bedroom | 11.15 | 12.99 | California Shutters |
| Room 15 | Third | Bedroom | 12.17 | 10.76 | California Shutters |
| Washroom Type | No. of Pieces | Level |
| Washroom Type 1 | 2 | Main |
| Washroom Type 2 | 5 | Third |
| Washroom Type 3 | 4 | Third |
| Washroom Type 4 | 3 | Basement |
| Washroom Type 5 | 0 |
| Total Area: | 0.00 |
| Approximatly Age: | 16-30 |
| Property Type: | Detached |
| Style: | 2-Storey |
| Exterior: | Brick |
| Garage Type: | Built-In |
| (Parking/)Drive: | Private Do |
| Drive Parking Spaces: | 4 |
| Park #1 | |
| Parking Type: | Private Do |
| Park #2 | |
| Parking Type: | Private Do |
| Pool: | None |
| Other Structures: | Gazebo, Sauna |
| Approximatly Age: | 16-30 |
| Approximatly Square Footage: | 3000-3500 |
| Property Features: | Cul de Sac/D, Park |
| CAC Included: | N |
| Water Included: | N |
| Cabel TV Included: | N |
| Common Elements Included: | N |
| Heat Included: | N |
| Parking Included: | N |
| Condo Tax Included: | N |
| Building Insurance Included: | N |
| Fireplace/Stove: | Y |
| Heat Type: | Forced Air |
| Central Air Conditioning: | Central Air |
| Central Vac: | Y |
| Laundry Level: | Syste |
| Ensuite Laundry: | F |
| Elevator Lift: | False |
| Sewers: | Sewer |
| Utilities-Cable: | A |
| Utilities-Hydro: | Y |
$
%
Years
This calculator is for demonstration purposes only. Always consult a professional
financial advisor before making personal financial decisions.
| Although the information displayed is believed to be accurate, no warranties or representations are made of any kind. |
| RE/MAX ESCARPMENT GOLFI REALTY INC. |
|
|
.jpg?src=Custom)
CJ Gidda
Sales Representative
Dir:
647-289-2525
Bus:
905-364-0727
Fax:
905-364-0728
| Virtual Tour | Book Showing | Email a Friend |
Jump To:
At a Glance:
| Type: | Freehold - Detached |
| Area: | Hamilton |
| Municipality: | Hamilton |
| Neighbourhood: | Waterdown |
| Style: | 2-Storey |
| Approximate Age: | 16-30 |
| Tax: | $8,421 |
| Beds: | 4+1 |
| Baths: | 4 |
| Fireplace: | Y |
| Pool: | None |
Locatin Map:
Payment Calculator:

