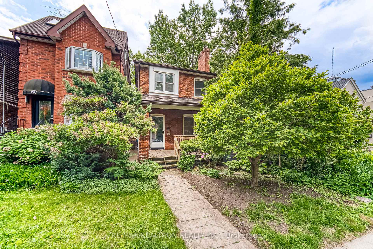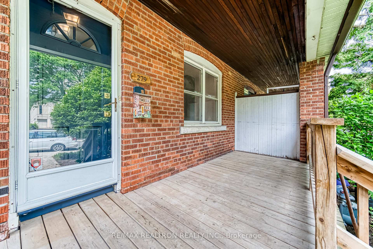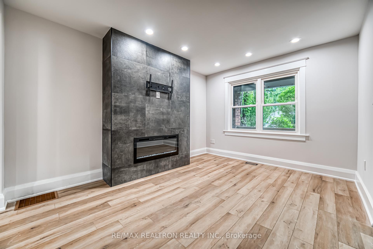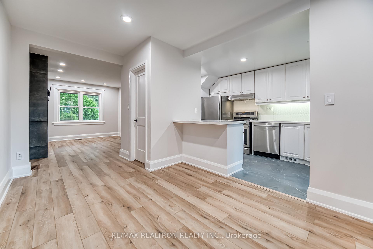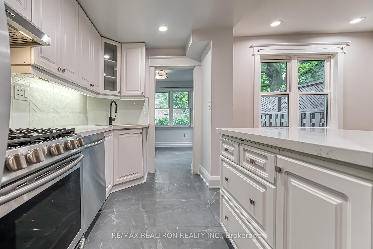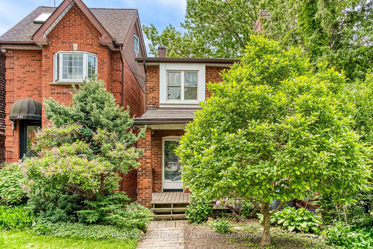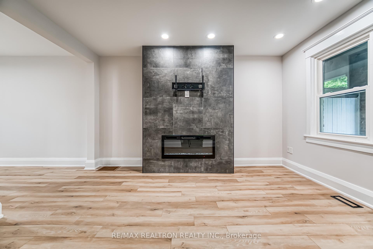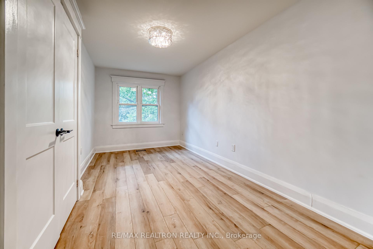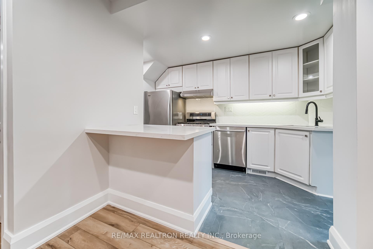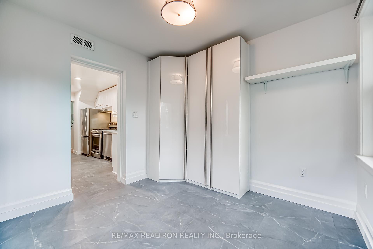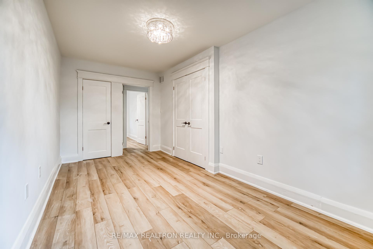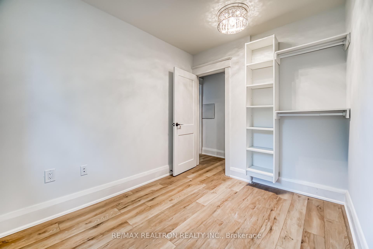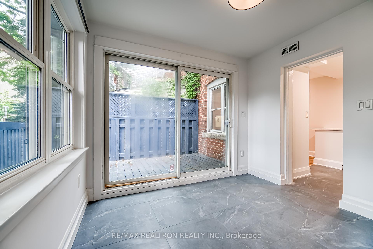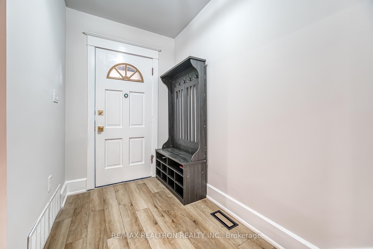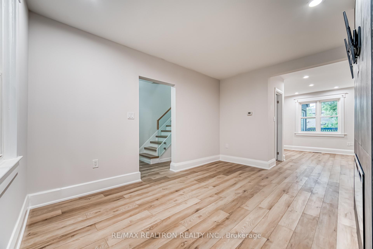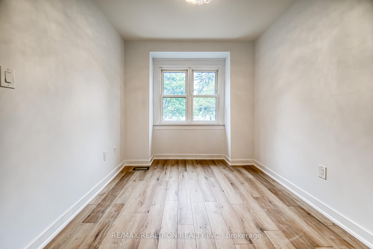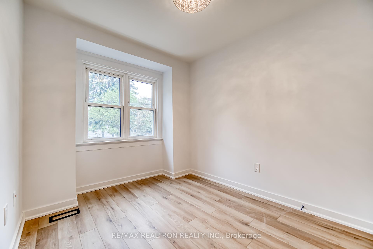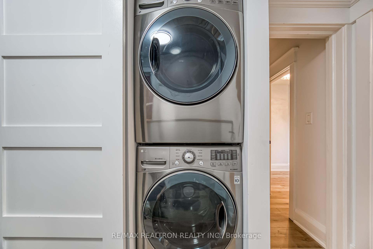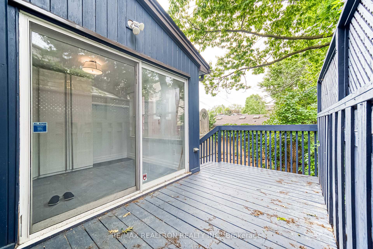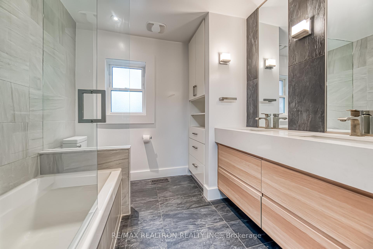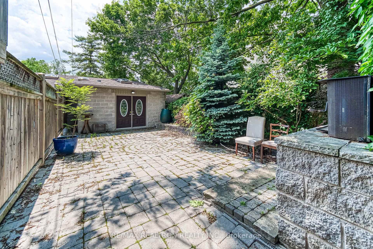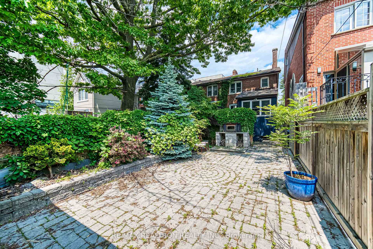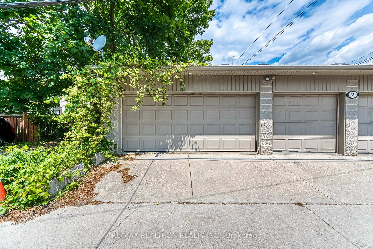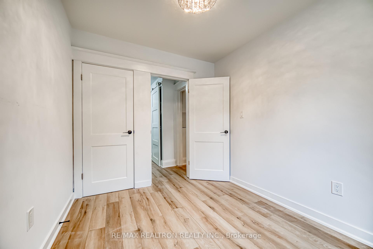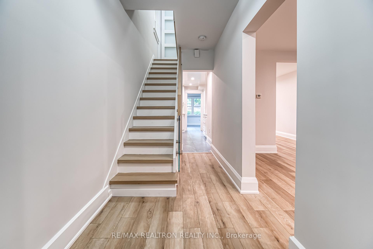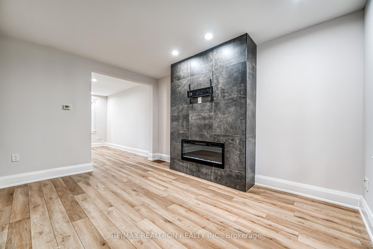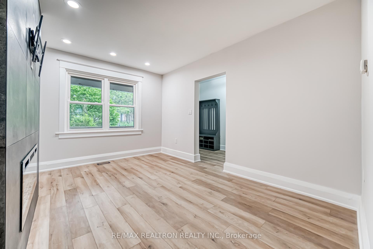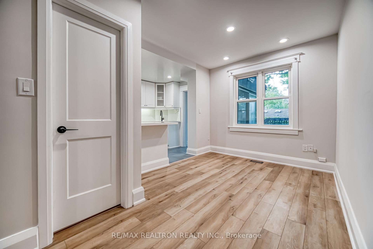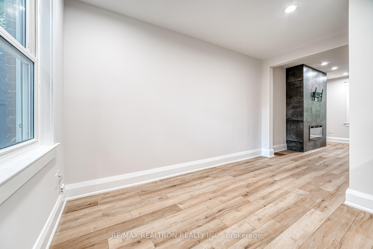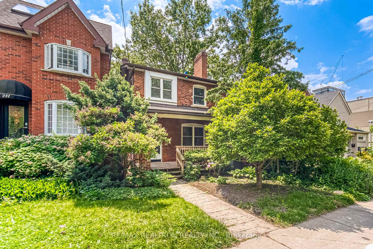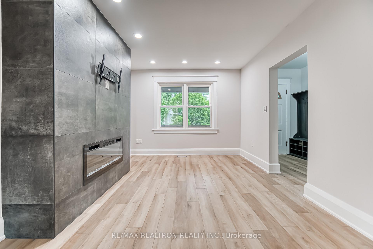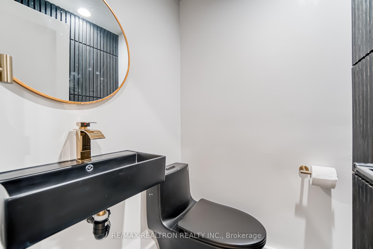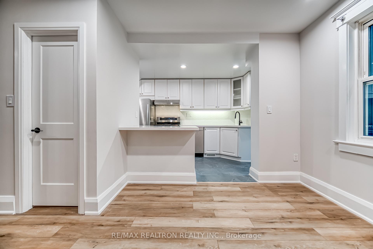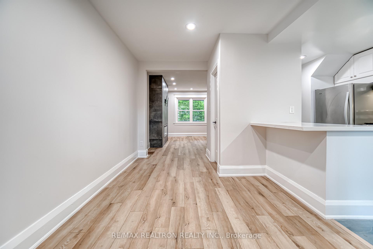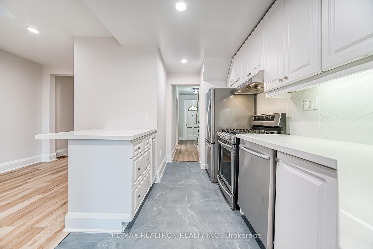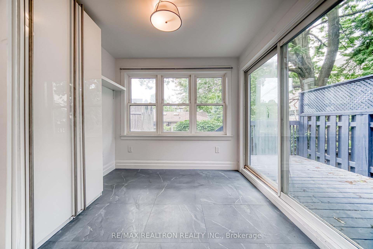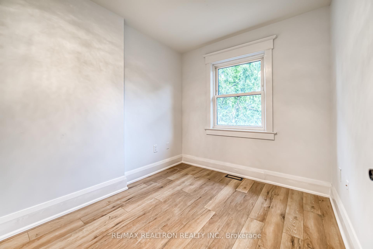$3,750
Available - For Rent
Listing ID: C12212725
279 Davisville Aven , Toronto, M4S 1H1, Toronto
| Spacious 1st & 2nd Floors In Prime Davisville Village! This Bright Semi-Detached Home Boasts A Sunny Main-Floor Sunroom Facing The Beautiful Spacious Backyard, Plus A Charming Front Porch, Perfect For Relaxing Or Entertaining. Modern Updates Include A Refreshed Kitchen, Updated Bath, And Large Windows Filled With Natural Light. Located In A Premier Family-Friendly Neighborhood Near Top-Rated Schools (Northern Secondary, Hodgson Sr. PS), Steps To TTC, Shops, And Cafés. Live In The Heart Of Toronto's Coveted Davisville Community! Tenant Pays 2/3 Utilities(Water, Heat, Hot Water Tank & Hydro) And Their Own Internet, Tenant Insurance. Optional Parking Available For $100/Month. |
| Price | $3,750 |
| Taxes: | $0.00 |
| Occupancy: | Vacant |
| Address: | 279 Davisville Aven , Toronto, M4S 1H1, Toronto |
| Directions/Cross Streets: | MOUNT PLEASANT AVE AND DAVISVILLE AVE |
| Rooms: | 7 |
| Bedrooms: | 3 |
| Bedrooms +: | 0 |
| Family Room: | F |
| Basement: | Separate Ent, Apartment |
| Furnished: | Unfu |
| Level/Floor | Room | Length(ft) | Width(ft) | Descriptions | |
| Room 1 | Main | Living Ro | 13.09 | 10.89 | Hardwood Floor, Gas Fireplace, Large Window |
| Room 2 | Main | Dining Ro | 13.91 | 9.09 | Hardwood Floor, Overlooks Backyard |
| Room 3 | Main | Kitchen | 12.4 | 6.79 | Ceramic Floor, Stainless Steel Coun, Breakfast Bar |
| Room 4 | Main | Sunroom | 9.81 | 8.99 | W/O To Sundeck, Overlooks Backyard, Large Window |
| Room 5 | Second | Primary B | 15.09 | 11.09 | Hardwood Floor, Large Window |
| Room 6 | Second | Bedroom 2 | 12.4 | 11.09 | Hardwood Floor, Large Window |
| Room 7 | Second | Bedroom 3 | 10.2 | 8.3 | Hardwood Floor, Large Window |
| Washroom Type | No. of Pieces | Level |
| Washroom Type 1 | 2 | Main |
| Washroom Type 2 | 4 | Second |
| Washroom Type 3 | 0 | |
| Washroom Type 4 | 0 | |
| Washroom Type 5 | 0 |
| Total Area: | 0.00 |
| Property Type: | Semi-Detached |
| Style: | 2-Storey |
| Exterior: | Brick |
| Garage Type: | Detached |
| (Parking/)Drive: | Lane |
| Drive Parking Spaces: | 0 |
| Park #1 | |
| Parking Type: | Lane |
| Park #2 | |
| Parking Type: | Lane |
| Pool: | None |
| Laundry Access: | In-Suite Laun |
| Approximatly Square Footage: | 1100-1500 |
| CAC Included: | N |
| Water Included: | N |
| Cabel TV Included: | N |
| Common Elements Included: | N |
| Heat Included: | N |
| Parking Included: | N |
| Condo Tax Included: | N |
| Building Insurance Included: | N |
| Fireplace/Stove: | Y |
| Heat Type: | Forced Air |
| Central Air Conditioning: | Central Air |
| Central Vac: | N |
| Laundry Level: | Syste |
| Ensuite Laundry: | F |
| Sewers: | Sewer |
| Although the information displayed is believed to be accurate, no warranties or representations are made of any kind. |
| RE/MAX REALTRON REALTY INC. |
|
|
.jpg?src=Custom)
CJ Gidda
Sales Representative
Dir:
647-289-2525
Bus:
905-364-0727
Fax:
905-364-0728
| Book Showing | Email a Friend |
Jump To:
At a Glance:
| Type: | Freehold - Semi-Detached |
| Area: | Toronto |
| Municipality: | Toronto C10 |
| Neighbourhood: | Mount Pleasant East |
| Style: | 2-Storey |
| Beds: | 3 |
| Baths: | 2 |
| Fireplace: | Y |
| Pool: | None |
Locatin Map:

