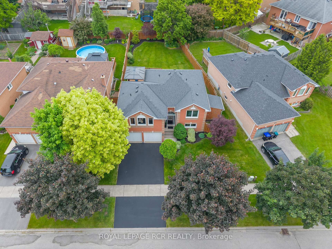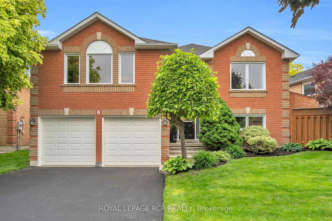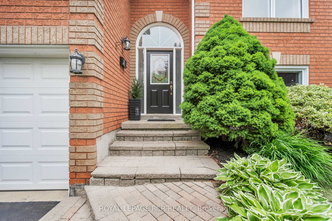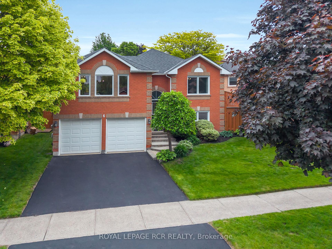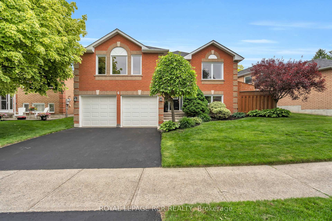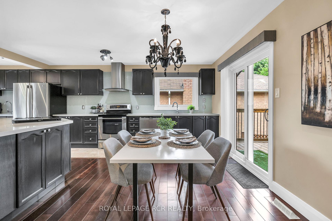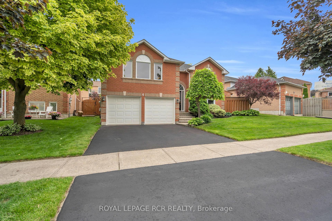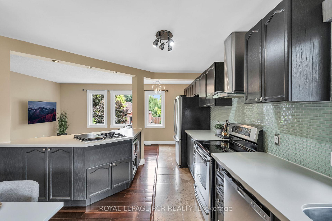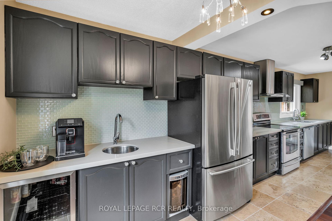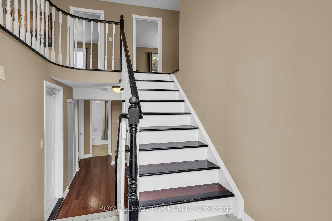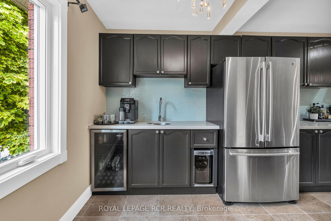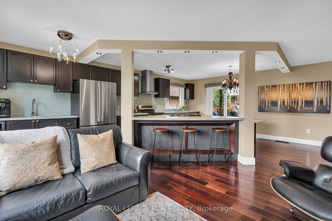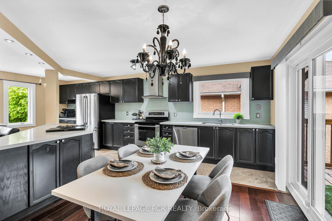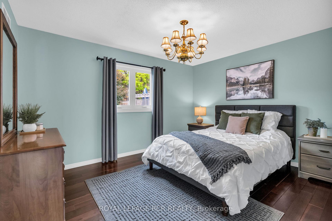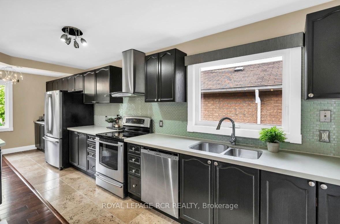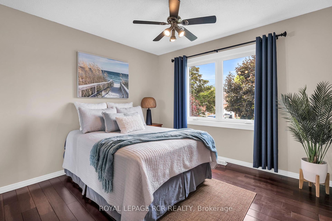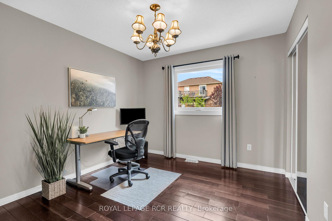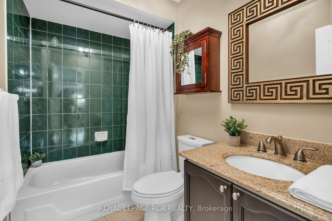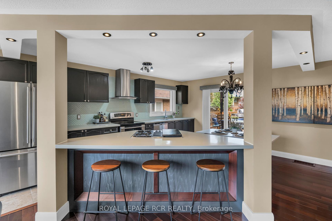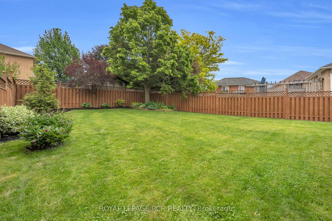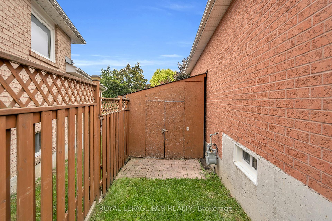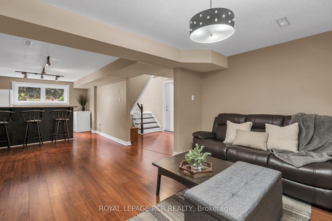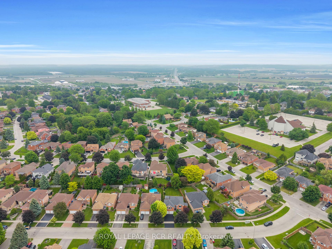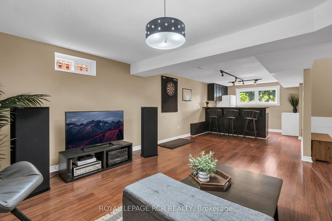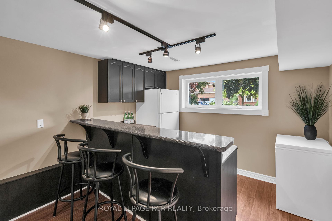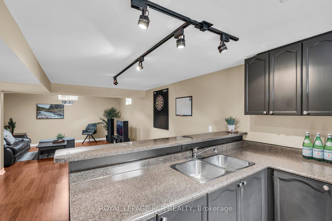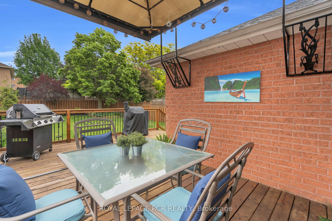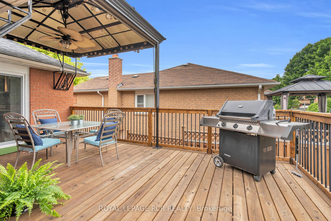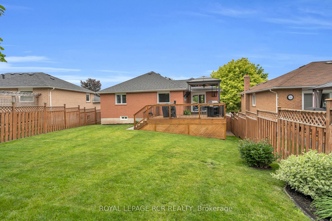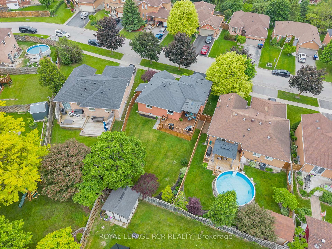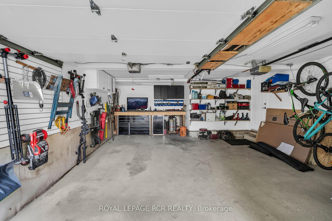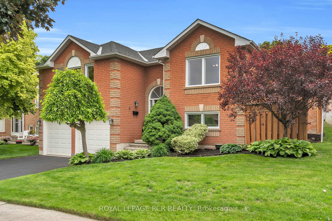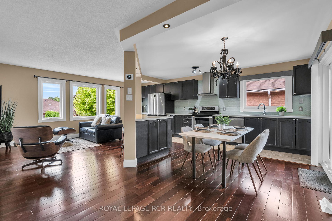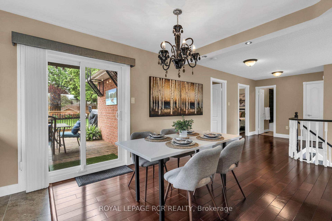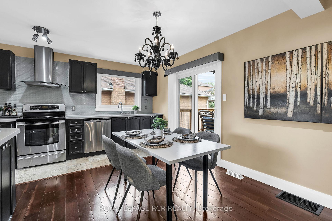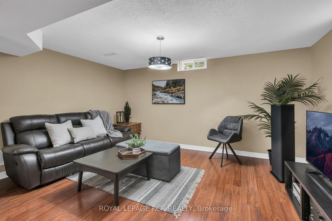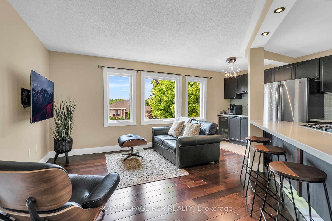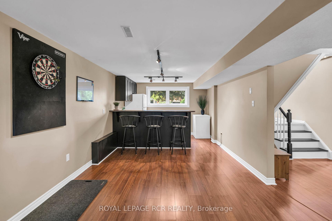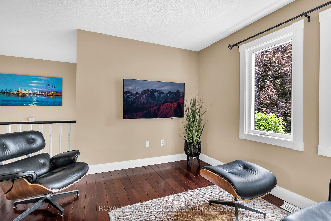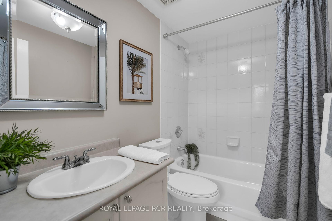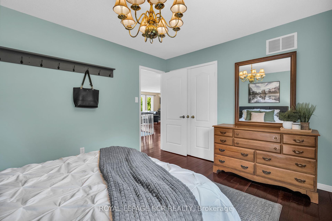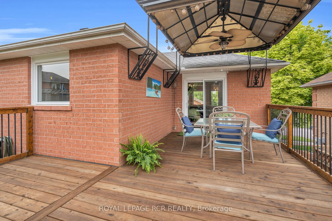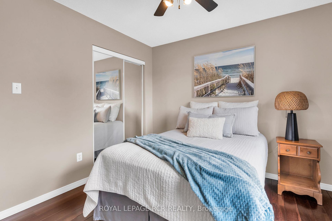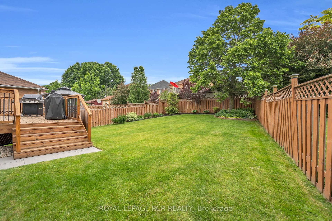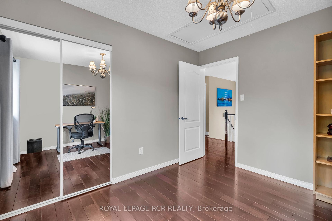$924,999
Available - For Sale
Listing ID: N12212093
6 Compton Cres , Bradford West Gwillimbury, L3Z 2X5, Simcoe
| Your wait is over - here it is....3 bed, 2 bath family home in prime Bradford location! Welcome to this beautifully maintained and thoughtfully upgraded family home, ideally situated in one of Bradford's most desirable family-friendly neighbourhoods. This 3 bedroom, 2 bath gem checks every box for comfort, style, and function. Step inside and be welcomed by a bright, open-concept living space designed with both entertaining and family living in mind. The heart of the home is the stunning kitchen featuring an entertainer's layout, custom pull-out drawers, bar fridge, wine fridge, and even a one-of-a-kind Indoor BBQ-Perfect for grilling year-round rain or shine! Recent updates include all new upgraded windows and patio door, furnace, AC, washer and dryer, and newer roof, all providing peace of mind for years to come. The lower level offers a cozy retreat with an extra living space, entertaining bar area, and tons of smart storage solutions. Upstairs you'll also find easy access to a large attic space - perfect for storing seasonal items or future projects. Step outside to enjoy the brand new deck and generous backyard, perfect for children, pets, or summer gatherings. There's also gas BBQ hook-up and a large shed with hydro offering extra functionality. The garage is a dream for hobbyists and DIYers featuring organizational wall panels, a wood workbench, and a smart garage door system. This is the kind of home that's been cared for with love and foresight - offering a perfect blend of modern convenience, unique features, and room to grow. Combine that with excellent schools, parks, amenities, and easy access to the future Bradford Bypass, and you'll see why this is the one your family has been waiting for! |
| Price | $924,999 |
| Taxes: | $4494.32 |
| Occupancy: | Owner |
| Address: | 6 Compton Cres , Bradford West Gwillimbury, L3Z 2X5, Simcoe |
| Acreage: | < .50 |
| Directions/Cross Streets: | Fletcher St. and Compton Cres. |
| Rooms: | 5 |
| Rooms +: | 2 |
| Bedrooms: | 3 |
| Bedrooms +: | 0 |
| Family Room: | T |
| Basement: | Finished |
| Level/Floor | Room | Length(ft) | Width(ft) | Descriptions | |
| Room 1 | Main | Kitchen | 23.16 | 17.81 | Breakfast Bar, W/O To Deck, Combined w/Living |
| Room 2 | Main | Living Ro | 23.16 | 17.81 | Centre Island, Picture Window, Combined w/Kitchen |
| Room 3 | Main | Primary B | 10.99 | 13.22 | Overlooks Backyard, B/I Closet |
| Room 4 | Main | Bedroom 2 | 11.15 | 10.14 | Overlooks Frontyard, B/I Closet |
| Room 5 | Main | Bedroom 3 | 10.99 | 9.91 | Overlooks Backyard, B/I Closet |
| Room 6 | Main | Bathroom | 7.58 | 5.08 | 3 Pc Bath |
| Room 7 | Lower | Family Ro | 29.16 | 14.66 | B/I Bar, Above Grade Window, Finished |
| Room 8 | Lower | Bathroom | 7.58 | 4.89 | 3 Pc Bath |
| Washroom Type | No. of Pieces | Level |
| Washroom Type 1 | 3 | Main |
| Washroom Type 2 | 2 | Basement |
| Washroom Type 3 | 0 | |
| Washroom Type 4 | 0 | |
| Washroom Type 5 | 0 |
| Total Area: | 0.00 |
| Approximatly Age: | 31-50 |
| Property Type: | Detached |
| Style: | Bungalow-Raised |
| Exterior: | Brick |
| Garage Type: | Attached |
| (Parking/)Drive: | Private Do |
| Drive Parking Spaces: | 2 |
| Park #1 | |
| Parking Type: | Private Do |
| Park #2 | |
| Parking Type: | Private Do |
| Pool: | None |
| Other Structures: | Shed |
| Approximatly Age: | 31-50 |
| Approximatly Square Footage: | 1100-1500 |
| Property Features: | Park, Place Of Worship |
| CAC Included: | N |
| Water Included: | N |
| Cabel TV Included: | N |
| Common Elements Included: | N |
| Heat Included: | N |
| Parking Included: | N |
| Condo Tax Included: | N |
| Building Insurance Included: | N |
| Fireplace/Stove: | N |
| Heat Type: | Forced Air |
| Central Air Conditioning: | Central Air |
| Central Vac: | Y |
| Laundry Level: | Syste |
| Ensuite Laundry: | F |
| Sewers: | Sewer |
| Utilities-Hydro: | Y |
$
%
Years
This calculator is for demonstration purposes only. Always consult a professional
financial advisor before making personal financial decisions.
| Although the information displayed is believed to be accurate, no warranties or representations are made of any kind. |
| ROYAL LEPAGE RCR REALTY |
|
|
.jpg?src=Custom)
CJ Gidda
Sales Representative
Dir:
647-289-2525
Bus:
905-364-0727
Fax:
905-364-0728
| Book Showing | Email a Friend |
Jump To:
At a Glance:
| Type: | Freehold - Detached |
| Area: | Simcoe |
| Municipality: | Bradford West Gwillimbury |
| Neighbourhood: | Bradford |
| Style: | Bungalow-Raised |
| Approximate Age: | 31-50 |
| Tax: | $4,494.32 |
| Beds: | 3 |
| Baths: | 2 |
| Fireplace: | N |
| Pool: | None |
Locatin Map:
Payment Calculator:

