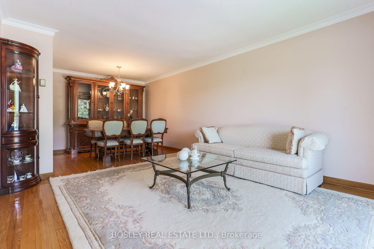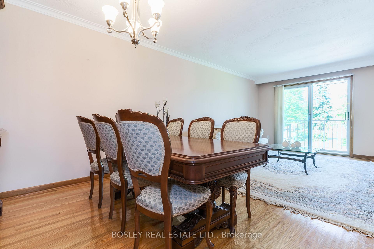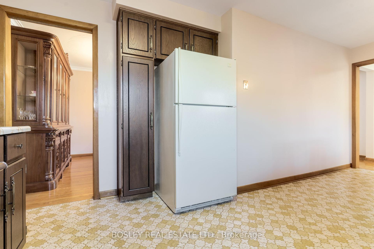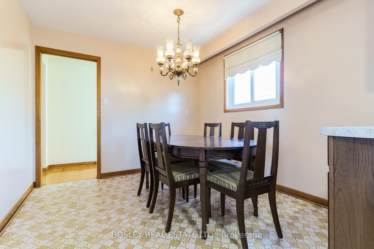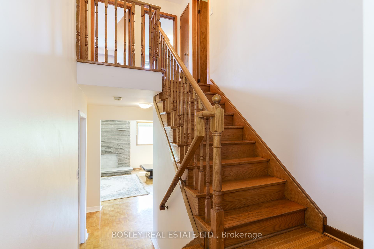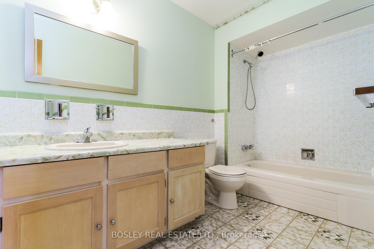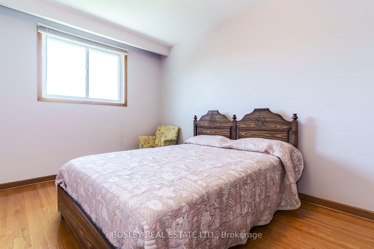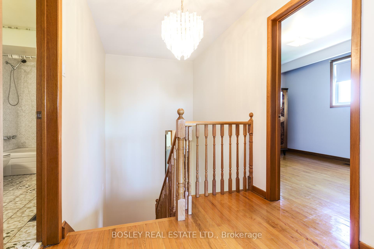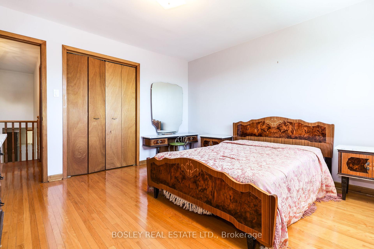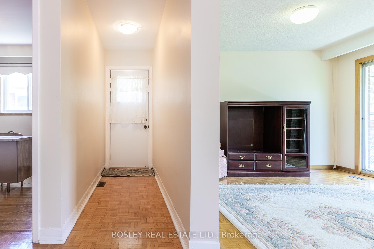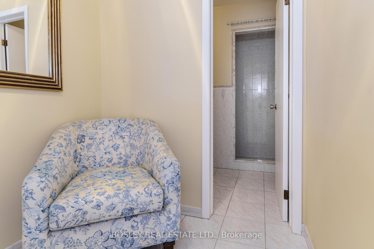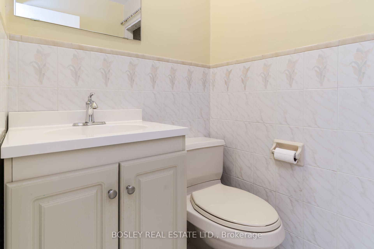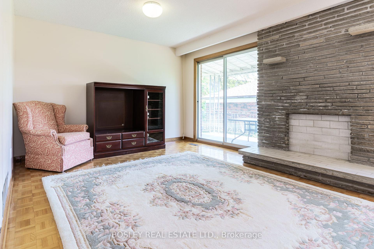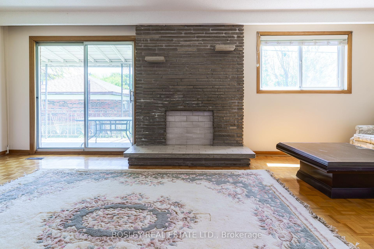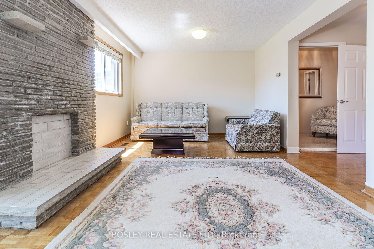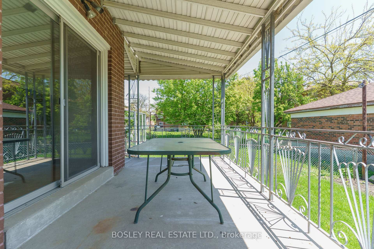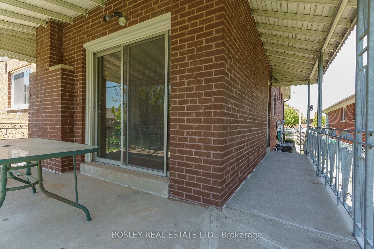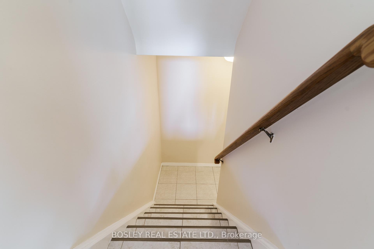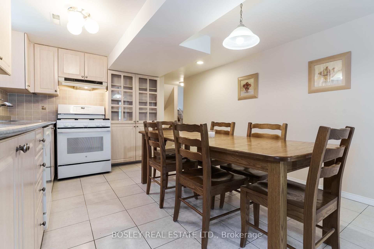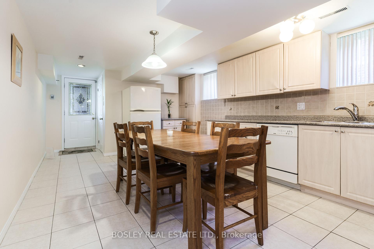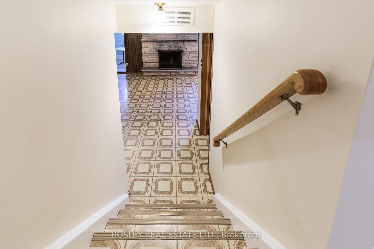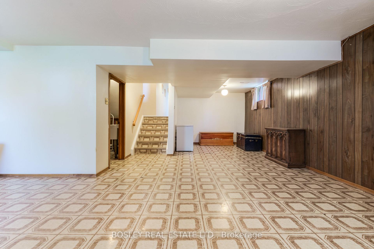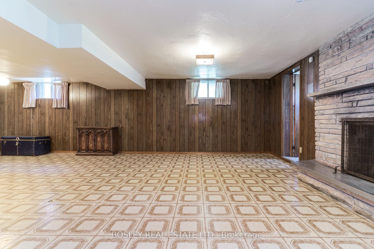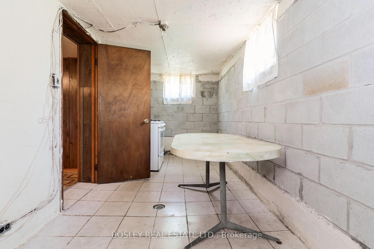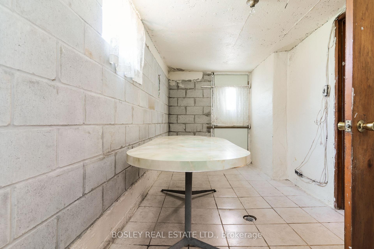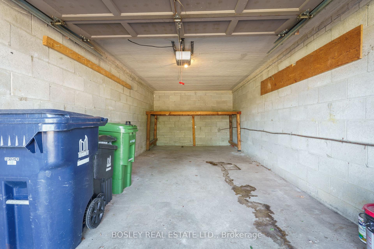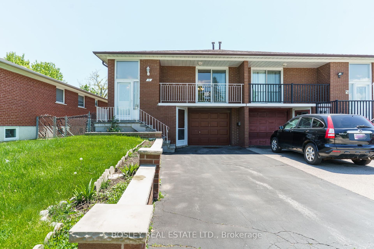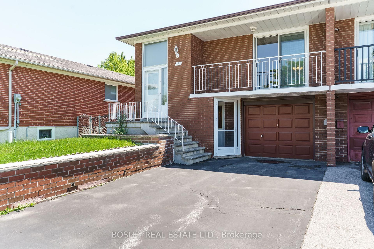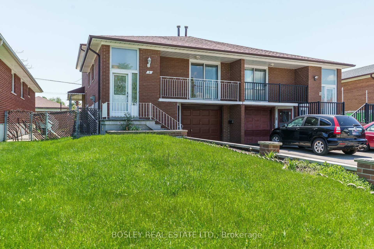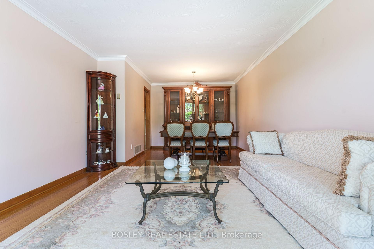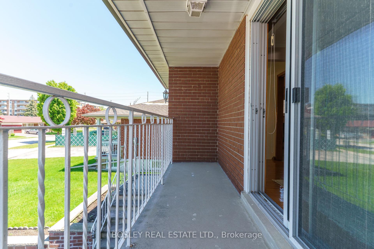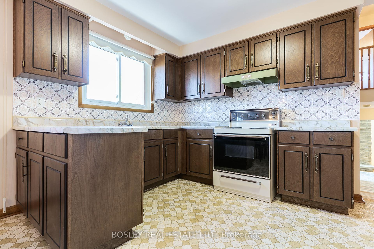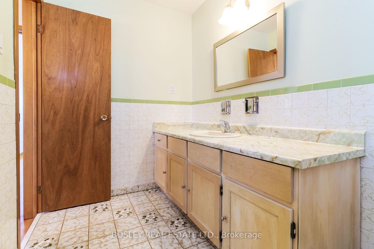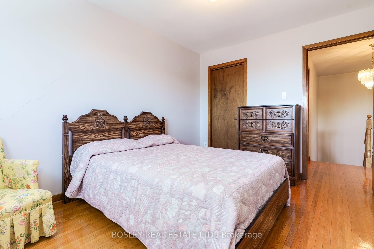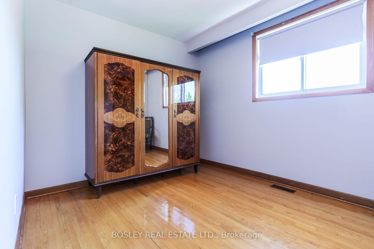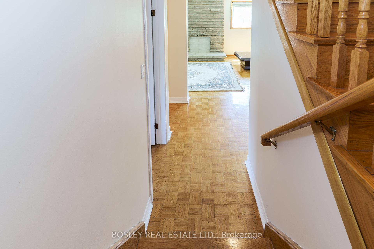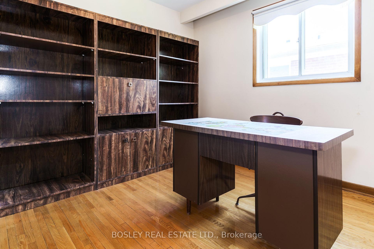$899,000
Available - For Sale
Listing ID: E12176741
6 Kingsdown Driv , Toronto, M1K 3B8, Toronto
| Welcome To 6 Kingsdown Dr. On The Market For The First Time In 50 Years, This Bright And Lovingly Maintained Home Is Full Of Potential! Featuring Two Full-Sized Kitchens, Original Hardwood Flooring, And A Cozy Wood-Burning Fireplace, This Home Offers Both Charm And Versatility. With Separate Entrances And A Smart Layout, Its Ideal For In-Law Suites Or Rental Income. Enjoy A Spacious Family Room With Walkout To A Private Backyard, Plus Ample Storage Including Two Cold Cellars. Located In A Family-Friendly Neighbourhood Close To Top-Rated French And English Schools, Four Parks, Sports Facilities, A Community Centre, And A Splash Pad. Just Steps From Kennedy Station And GO Transit. A Rare Opportunity In A Sought-After, Convenient Location! |
| Price | $899,000 |
| Taxes: | $4177.29 |
| Occupancy: | Vacant |
| Address: | 6 Kingsdown Driv , Toronto, M1K 3B8, Toronto |
| Directions/Cross Streets: | Kennedy and Eglinton Ave East |
| Rooms: | 10 |
| Bedrooms: | 3 |
| Bedrooms +: | 1 |
| Family Room: | T |
| Basement: | Finished wit |
| Level/Floor | Room | Length(ft) | Width(ft) | Descriptions | |
| Room 1 | Upper | Living Ro | 12.33 | 13.91 | Hardwood Floor, Large Window, Combined w/Dining |
| Room 2 | Upper | Dining Ro | 10.33 | 9.09 | Hardwood Floor, Combined w/Living |
| Room 3 | Upper | Kitchen | 11.78 | 18.5 | Eat-in Kitchen, Family Size Kitchen, W/O To Porch |
| Room 4 | Second | Primary B | 12.66 | 12.69 | Hardwood Floor, Window, Closet |
| Room 5 | Second | Bedroom 2 | 9.61 | 12.76 | Hardwood Floor, Window, Closet |
| Room 6 | Second | Bedroom 3 | 9.05 | 11.55 | Hardwood Floor, Window, Closet |
| Room 7 | Second | Bathroom | 5.67 | 11.55 | Ceramic Floor, 4 Pc Bath |
| Room 8 | Main | Family Ro | 22.5 | 12.6 | Parquet, W/O To Yard, Combined w/Great Rm |
| Room 9 | Main | Bathroom | 5.9 | 16.07 | Ceramic Floor, 3 Pc Bath |
| Room 10 | Main | Bedroom 4 | 9.09 | 10.76 | Hardwood Floor, Window |
| Room 11 | Ground | Kitchen | 12.46 | 18.14 | Eat-in Kitchen, Family Size Kitchen, Tile Floor |
| Room 12 | Ground | Cold Room | 7.38 | 8.27 | Fireplace, Separate Room |
| Room 13 | Lower | Recreatio | 22.4 | 27.81 | Panelled |
| Room 14 | Lower | Other | 16.73 | 7.18 |
| Washroom Type | No. of Pieces | Level |
| Washroom Type 1 | 4 | Second |
| Washroom Type 2 | 3 | In Betwe |
| Washroom Type 3 | 0 | |
| Washroom Type 4 | 0 | |
| Washroom Type 5 | 0 |
| Total Area: | 0.00 |
| Property Type: | Semi-Detached |
| Style: | Bungalow-Raised |
| Exterior: | Brick |
| Garage Type: | Attached |
| (Parking/)Drive: | Other |
| Drive Parking Spaces: | 2 |
| Park #1 | |
| Parking Type: | Other |
| Park #2 | |
| Parking Type: | Other |
| Pool: | None |
| Approximatly Square Footage: | 1500-2000 |
| CAC Included: | N |
| Water Included: | N |
| Cabel TV Included: | N |
| Common Elements Included: | N |
| Heat Included: | N |
| Parking Included: | N |
| Condo Tax Included: | N |
| Building Insurance Included: | N |
| Fireplace/Stove: | Y |
| Heat Type: | Forced Air |
| Central Air Conditioning: | Central Air |
| Central Vac: | Y |
| Laundry Level: | Syste |
| Ensuite Laundry: | F |
| Sewers: | Sewer |
$
%
Years
This calculator is for demonstration purposes only. Always consult a professional
financial advisor before making personal financial decisions.
| Although the information displayed is believed to be accurate, no warranties or representations are made of any kind. |
| BOSLEY REAL ESTATE LTD. |
|
|
.jpg?src=Custom)
CJ Gidda
Sales Representative
Dir:
647-289-2525
Bus:
905-364-0727
Fax:
905-364-0728
| Virtual Tour | Book Showing | Email a Friend |
Jump To:
At a Glance:
| Type: | Freehold - Semi-Detached |
| Area: | Toronto |
| Municipality: | Toronto E04 |
| Neighbourhood: | Ionview |
| Style: | Bungalow-Raised |
| Tax: | $4,177.29 |
| Beds: | 3+1 |
| Baths: | 2 |
| Fireplace: | Y |
| Pool: | None |
Locatin Map:
Payment Calculator:

