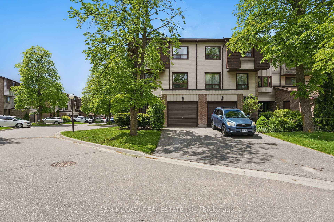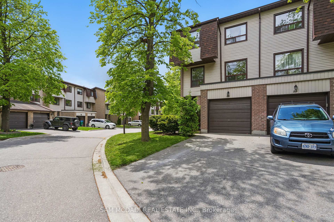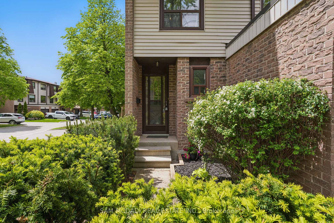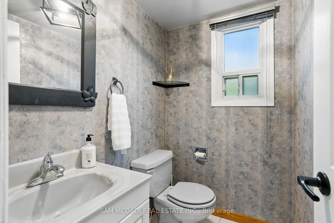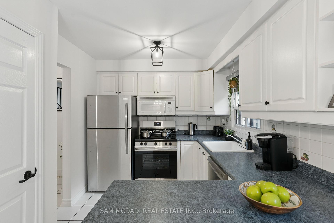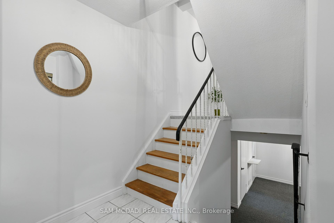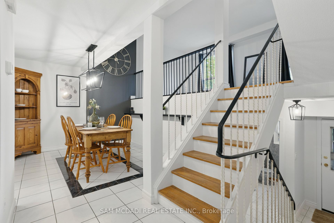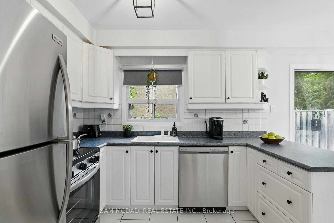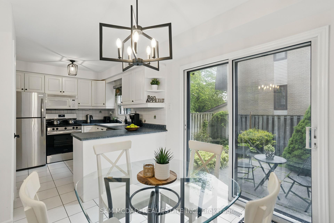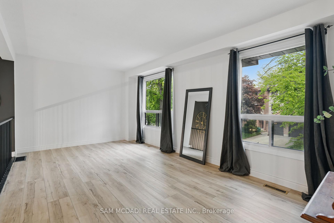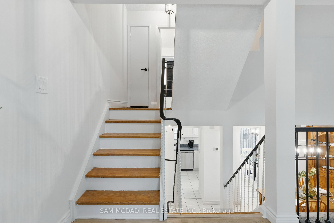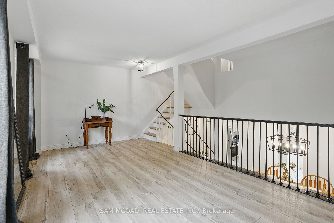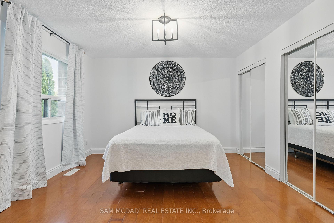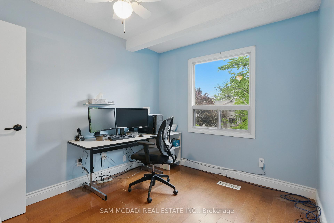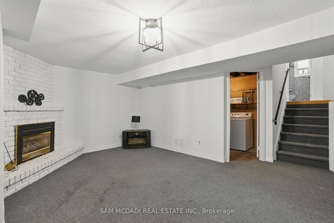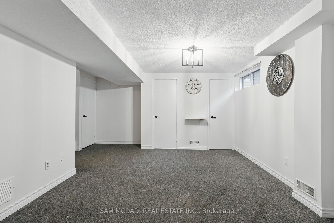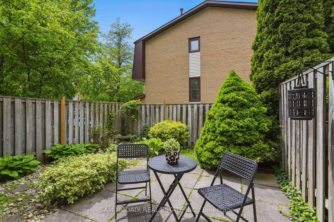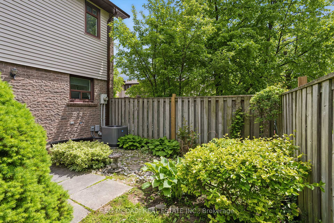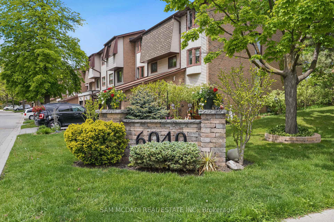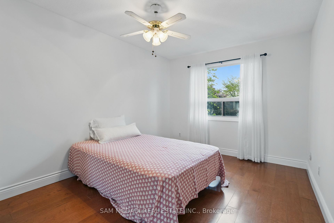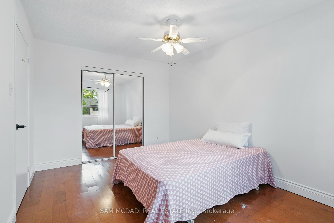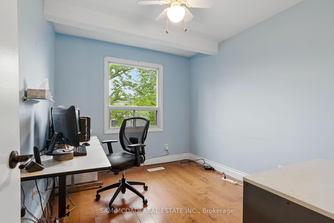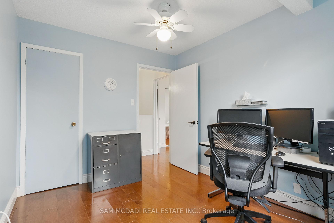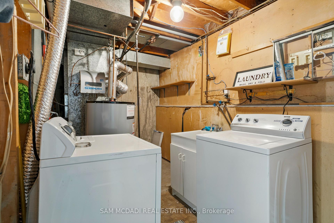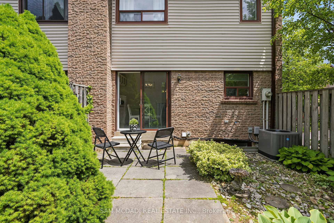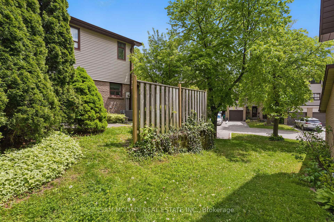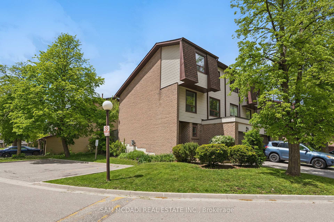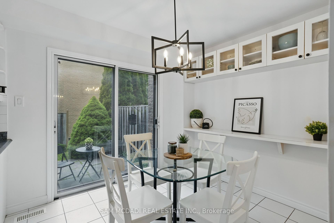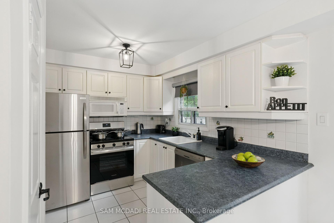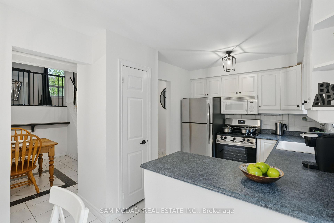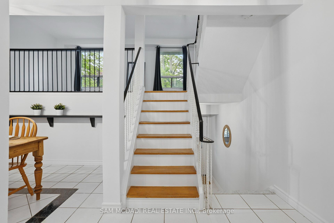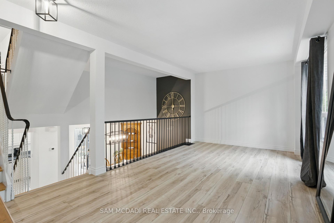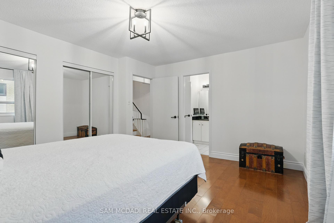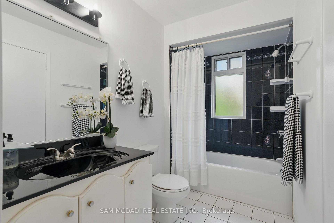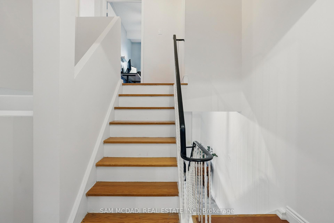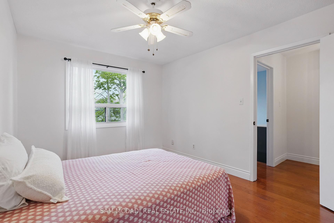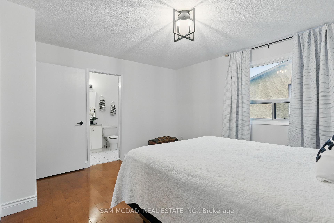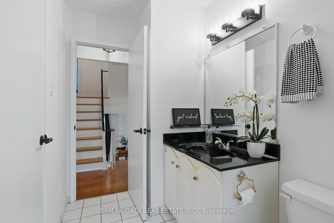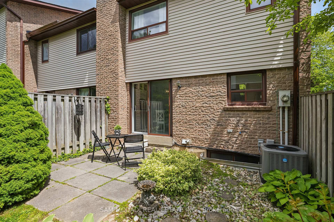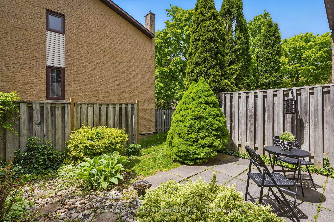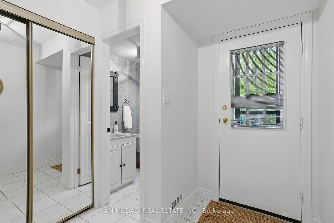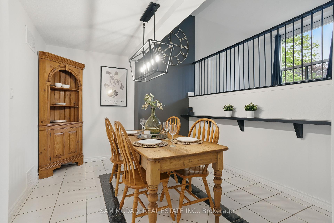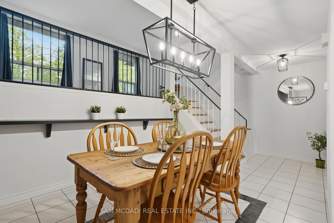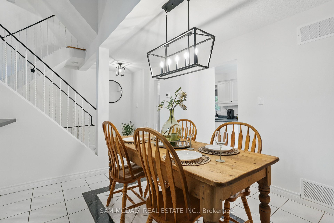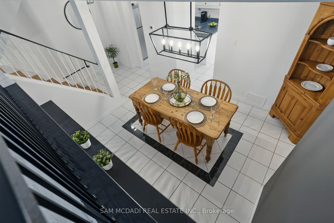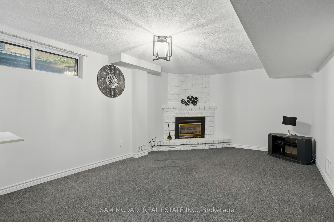$749,900
Available - For Sale
Listing ID: W12175789
6040 Montevideo Road , Mississauga, L5N 2T4, Peel
| Located in the heart of Meadowvale, this stunning end-unit townhome offers thoughtful, modern, & sleek finishes, with the perfect blend of open-concept design, while maintaining separation of space. The bright eat-in kitchen boasts ample cabinet space, stainless steel appliances, and a seamless walk-out to a private fenced backyard. Walk-up to the spacious living room, featuring modern updated flooring & large windows that flood the space with natural light. Upstairs, you'll discover 3 spacious bedrooms, each offering large window and closets. The finished lower level features an open rec space with a fireplace. A functional and ideal space to utilize in a variety of ways. Here you'll also find a utility/laundry room equipped with a washer, dryer, & large laundry sink. Freshly painted to impress, with the added benefit of being a few steps to the visitor parking. Conveniently located nearby to Lake Wabukayne Park, Meadowvale Community Centre, shopping, groceries, major Hwys and more! A truly fantastic opportunity to own a beautifully maintained home in a prime location. |
| Price | $749,900 |
| Taxes: | $3748.73 |
| Occupancy: | Vacant |
| Address: | 6040 Montevideo Road , Mississauga, L5N 2T4, Peel |
| Postal Code: | L5N 2T4 |
| Province/State: | Peel |
| Directions/Cross Streets: | Montevideo Rd & Glen Erin Dr |
| Level/Floor | Room | Length(ft) | Width(ft) | Descriptions | |
| Room 1 | Main | Kitchen | 9.68 | 8.4 | Breakfast Area, Open Concept, Stainless Steel Appl |
| Room 2 | Main | Breakfast | 9.38 | 8.27 | Combined w/Kitchen, W/O To Patio, Sliding Doors |
| Room 3 | Main | Dining Ro | 12.07 | 10.79 | Tile Floor |
| Room 4 | In Between | Living Ro | 19.09 | 15.58 | Overlooks Dining, Large Window |
| Room 5 | Second | Primary B | 13.68 | 12.27 | His and Hers Closets, 4 Pc Ensuite, Window |
| Room 6 | Third | Bedroom 2 | 9.87 | 13.78 | Ceiling Fan(s), Window, Closet |
| Room 7 | Third | Bedroom 3 | 8.79 | 10.36 | Ceiling Fan(s), Window, Closet |
| Room 8 | Lower | Recreatio | 19.09 | 14.79 | Fireplace, Open Concept, Laundry Sink |
| Washroom Type | No. of Pieces | Level |
| Washroom Type 1 | 2 | Ground |
| Washroom Type 2 | 4 | Upper |
| Washroom Type 3 | 0 | |
| Washroom Type 4 | 0 | |
| Washroom Type 5 | 0 |
| Total Area: | 0.00 |
| Washrooms: | 2 |
| Heat Type: | Forced Air |
| Central Air Conditioning: | Central Air |
$
%
Years
This calculator is for demonstration purposes only. Always consult a professional
financial advisor before making personal financial decisions.
| Although the information displayed is believed to be accurate, no warranties or representations are made of any kind. |
| SAM MCDADI REAL ESTATE INC. |
|
|
.jpg?src=Custom)
CJ Gidda
Sales Representative
Dir:
647-289-2525
Bus:
905-364-0727
Fax:
905-364-0728
| Book Showing | Email a Friend |
Jump To:
At a Glance:
| Type: | Com - Condo Townhouse |
| Area: | Peel |
| Municipality: | Mississauga |
| Neighbourhood: | Meadowvale |
| Style: | 3-Storey |
| Tax: | $3,748.73 |
| Maintenance Fee: | $465.3 |
| Beds: | 3 |
| Baths: | 2 |
| Fireplace: | Y |
Locatin Map:
Payment Calculator:

