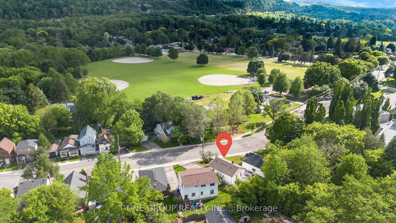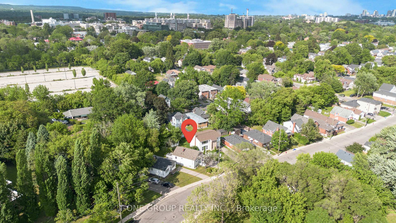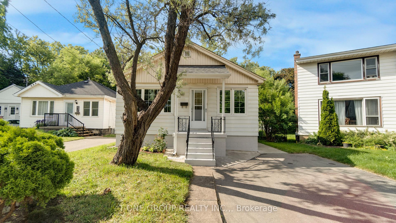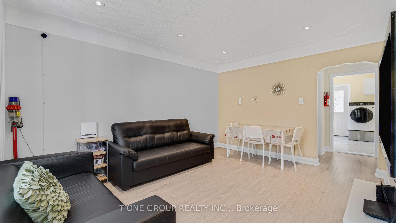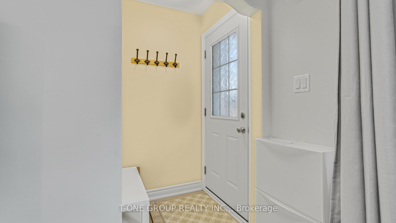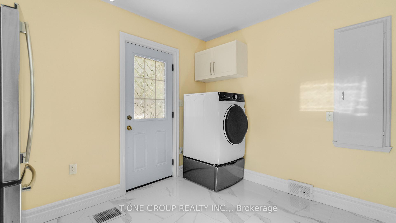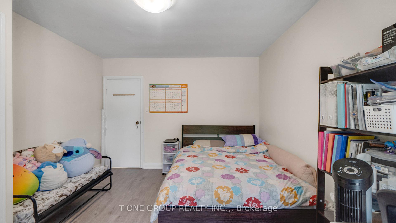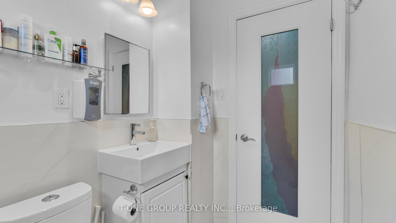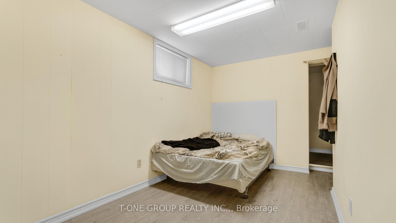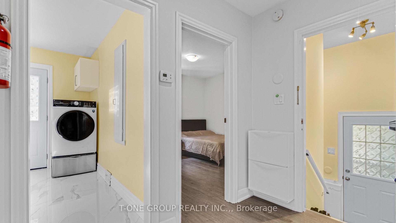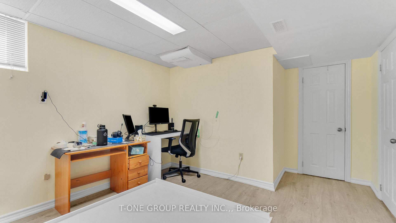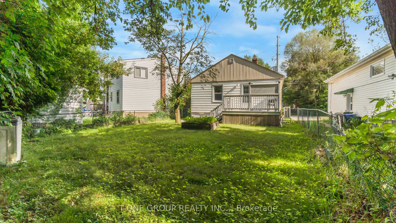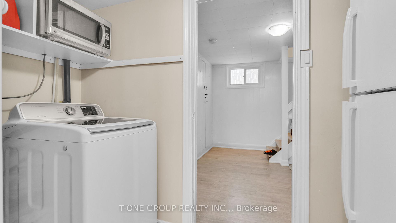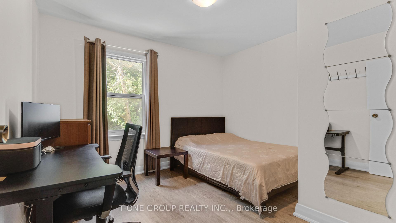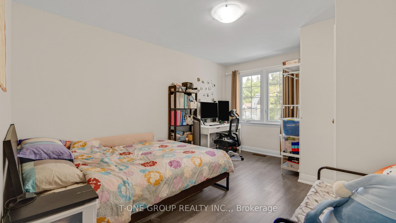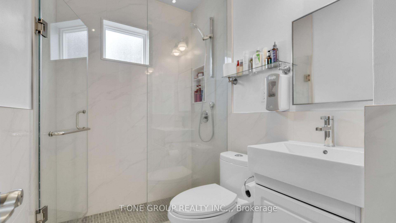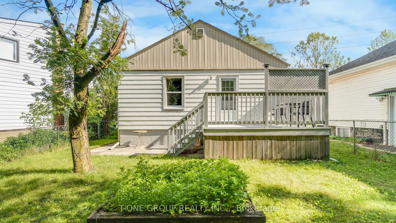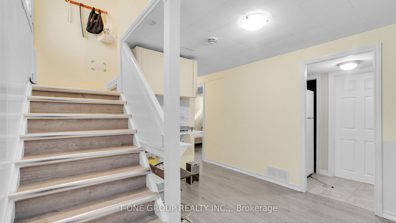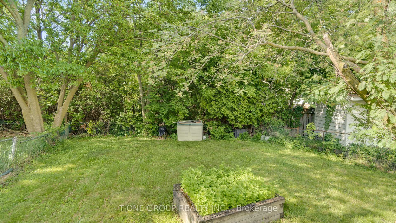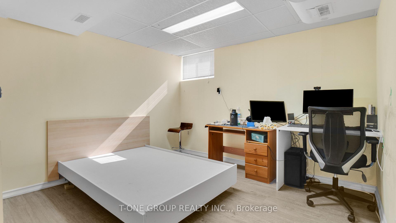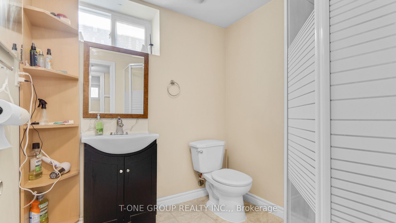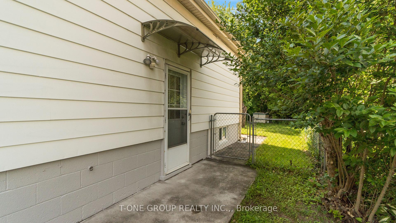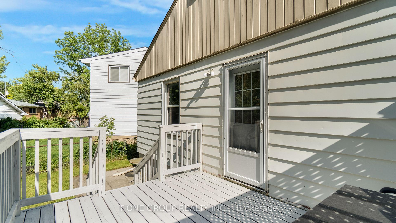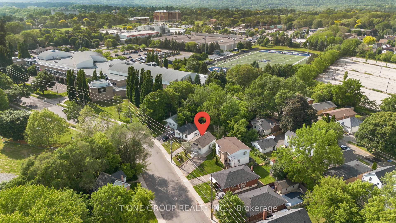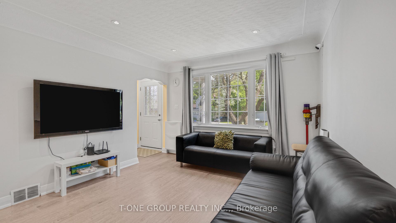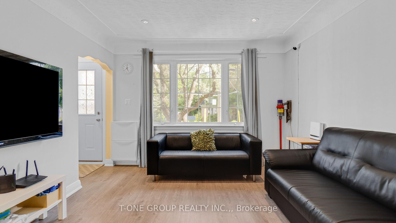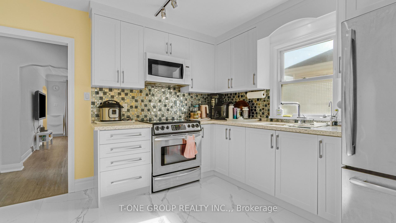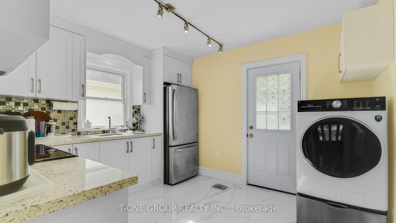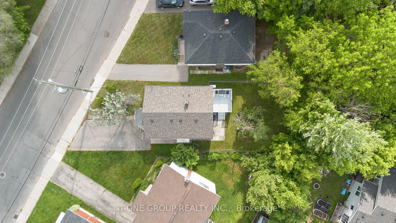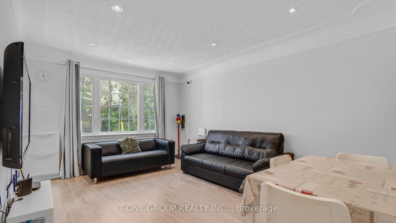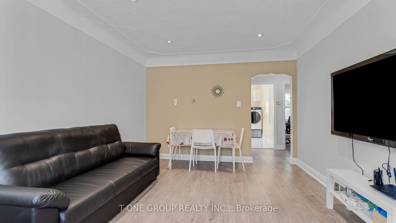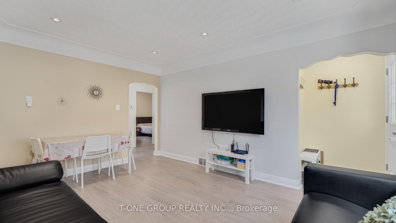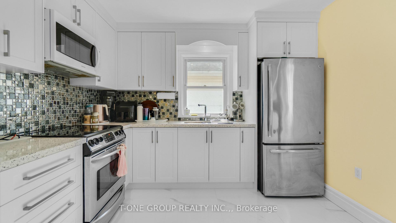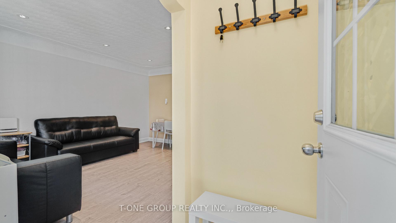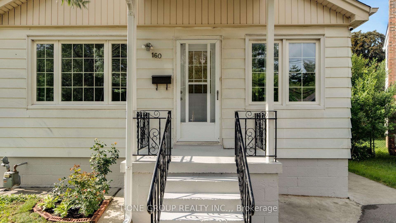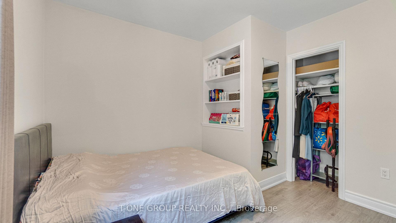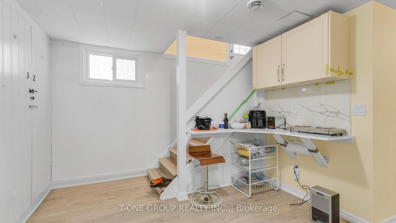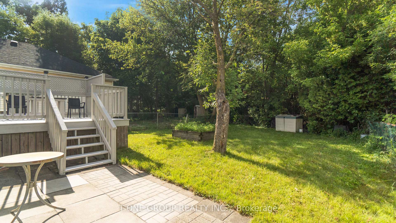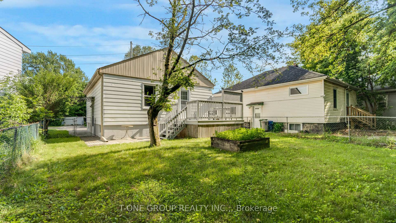$738,000
Available - For Sale
Listing ID: X12211669
160 Whitney Aven , Hamilton, L8S 2G7, Hamilton
| Attention First Time Buyers, Investors & Downsizers! UPDATED 2+2 BED Charming Bungalow in Fantastic West Hamilton Neighborhood near Schools, McMaster, Transit, Hwy, Shops, Rail Trail & Across from PARK! PRIME Location with an Escarpment View! This Newly Renovated Bungalow Offers 2+2 Bedrooms, 2 Full Bathrooms with lots of Parking Spots. Enjoy the bright, open-concept living and dining area that creates the perfect space for family gatherings and entertaining. Step outside into your spacious, private backyard oasis, with Newly done Deck, ideal for summer BBQs, hosting guests, or simply relaxing outdoors. Recent upgrades include:Heatpump Furnace (2024), central AC (2024), and Fridge/washer in Basements (2023) Just a short walk to McMaster University, shops, cafés, and restaurants along Main St W. Convenient access to public transit, highways, and scenic hiking/biking trails make this location unbeatable. Move-in ready with flexible closing don't miss your chance to own this gem! NO FEES for Hot water Tank, everything paid off!!! |
| Price | $738,000 |
| Taxes: | $5704.07 |
| Assessment Year: | 2025 |
| Occupancy: | Owner+T |
| Address: | 160 Whitney Aven , Hamilton, L8S 2G7, Hamilton |
| Directions/Cross Streets: | Main St West & Left on Emerson |
| Rooms: | 7 |
| Bedrooms: | 2 |
| Bedrooms +: | 2 |
| Family Room: | F |
| Basement: | Separate Ent, Finished |
| Level/Floor | Room | Length(ft) | Width(ft) | Descriptions | |
| Room 1 | Main | Living Ro | 14.76 | 11.35 | Pot Lights |
| Room 2 | Main | Kitchen | 10.5 | 11.32 | Eat-in Kitchen, Walk-Out |
| Room 3 | Main | Bedroom | 14.76 | 11.35 | |
| Room 4 | Main | Bedroom 2 | 11.35 | 10.69 | |
| Room 5 | Basement | Recreatio | 15.61 | 2.89 | |
| Room 6 | Basement | Bedroom 3 | 14.2 | 10.99 | |
| Room 7 | Basement | Bedroom 4 | 14.46 | 7.38 |
| Washroom Type | No. of Pieces | Level |
| Washroom Type 1 | 4 | Main |
| Washroom Type 2 | 3 | Basement |
| Washroom Type 3 | 0 | |
| Washroom Type 4 | 0 | |
| Washroom Type 5 | 0 |
| Total Area: | 0.00 |
| Approximatly Age: | 51-99 |
| Property Type: | Detached |
| Style: | Bungalow |
| Exterior: | Vinyl Siding |
| Garage Type: | None |
| (Parking/)Drive: | Private |
| Drive Parking Spaces: | 5 |
| Park #1 | |
| Parking Type: | Private |
| Park #2 | |
| Parking Type: | Private |
| Pool: | None |
| Other Structures: | Garden Shed |
| Approximatly Age: | 51-99 |
| Approximatly Square Footage: | 700-1100 |
| CAC Included: | N |
| Water Included: | N |
| Cabel TV Included: | N |
| Common Elements Included: | N |
| Heat Included: | N |
| Parking Included: | N |
| Condo Tax Included: | N |
| Building Insurance Included: | N |
| Fireplace/Stove: | N |
| Heat Type: | Forced Air |
| Central Air Conditioning: | Central Air |
| Central Vac: | N |
| Laundry Level: | Syste |
| Ensuite Laundry: | F |
| Elevator Lift: | False |
| Sewers: | Sewer |
$
%
Years
This calculator is for demonstration purposes only. Always consult a professional
financial advisor before making personal financial decisions.
| Although the information displayed is believed to be accurate, no warranties or representations are made of any kind. |
| T-ONE GROUP REALTY INC., |
|
|
.jpg?src=Custom)
CJ Gidda
Sales Representative
Dir:
647-289-2525
Bus:
905-364-0727
Fax:
905-364-0728
| Book Showing | Email a Friend |
Jump To:
At a Glance:
| Type: | Freehold - Detached |
| Area: | Hamilton |
| Municipality: | Hamilton |
| Neighbourhood: | Ainslie Wood |
| Style: | Bungalow |
| Approximate Age: | 51-99 |
| Tax: | $5,704.07 |
| Beds: | 2+2 |
| Baths: | 2 |
| Fireplace: | N |
| Pool: | None |
Locatin Map:
Payment Calculator:

