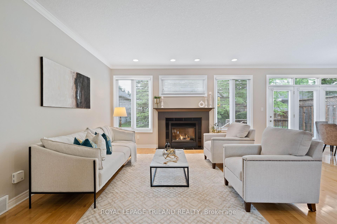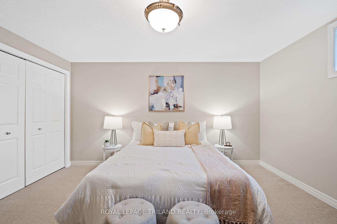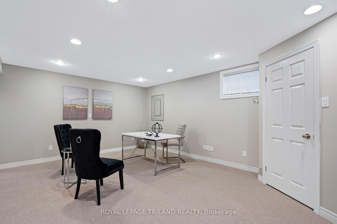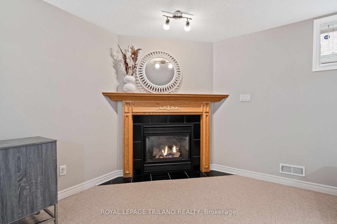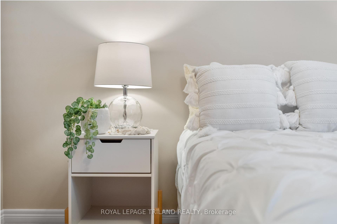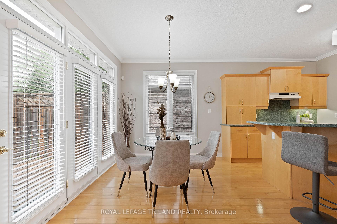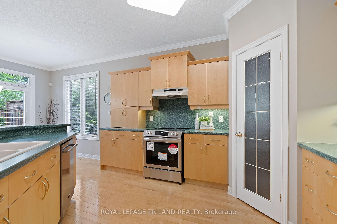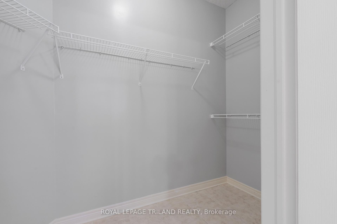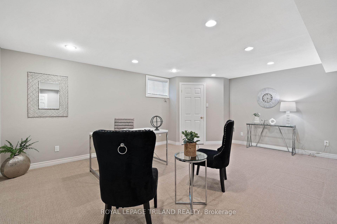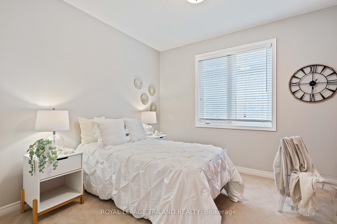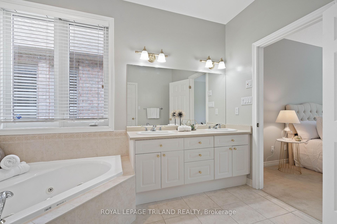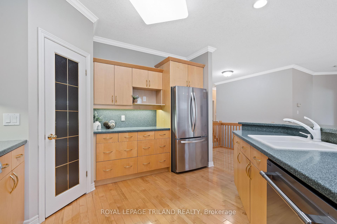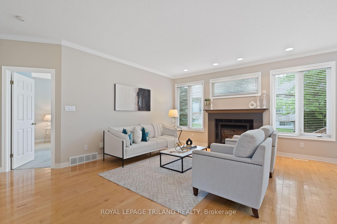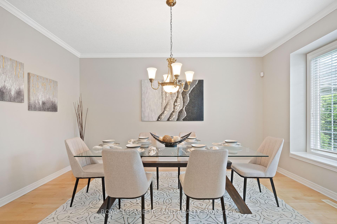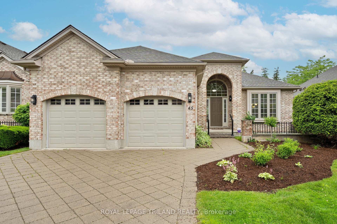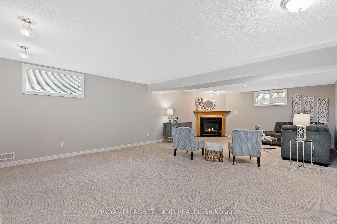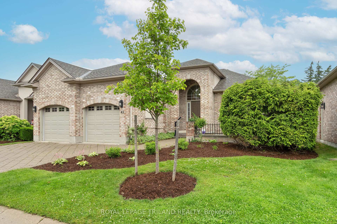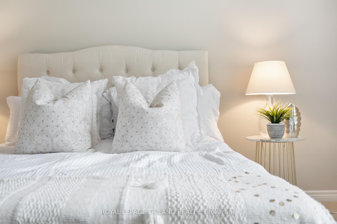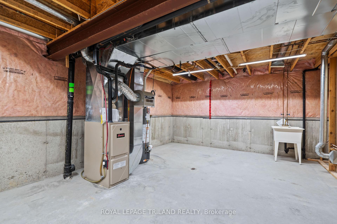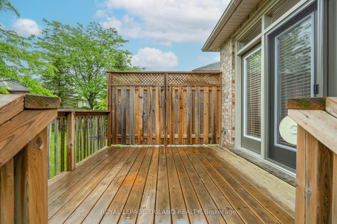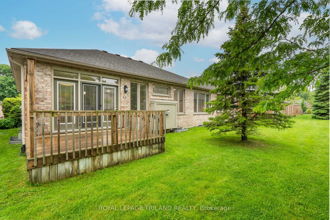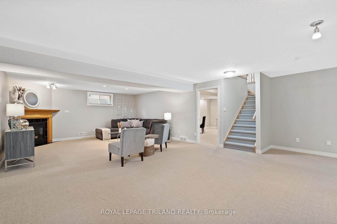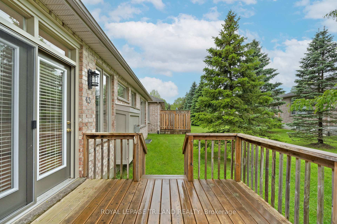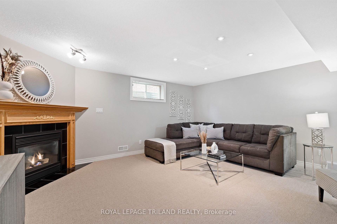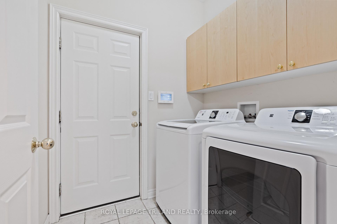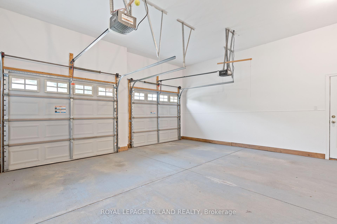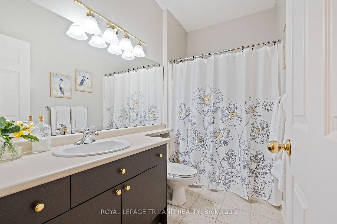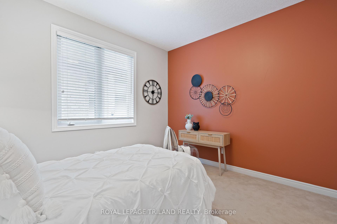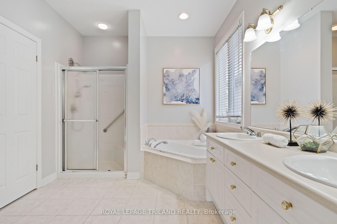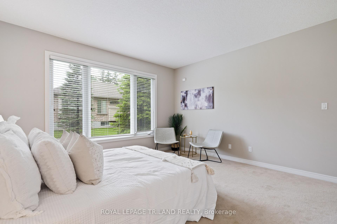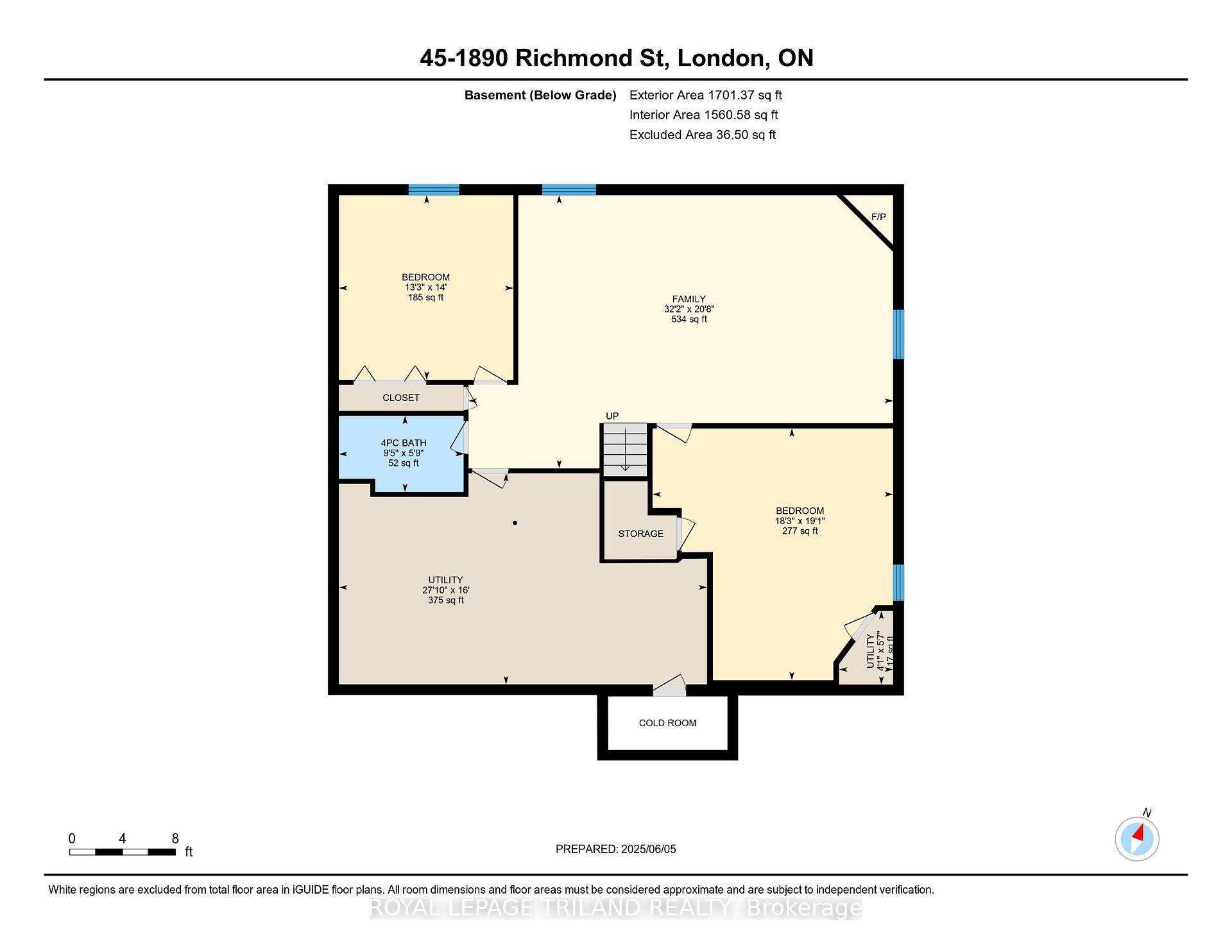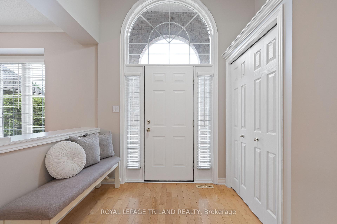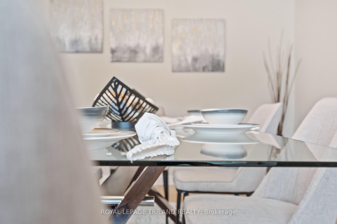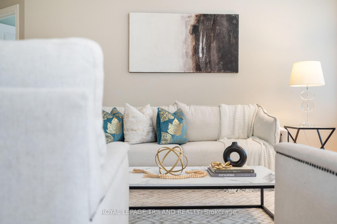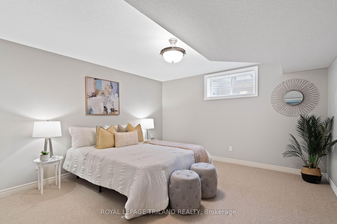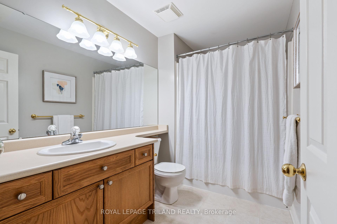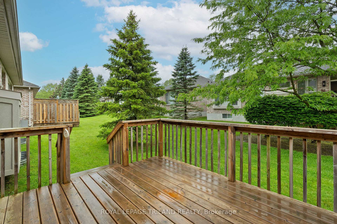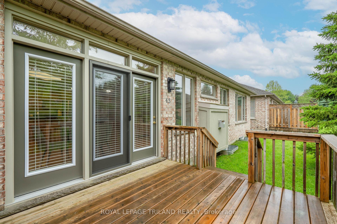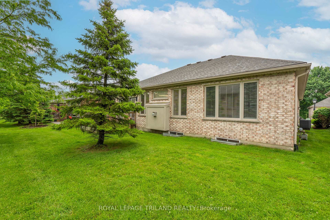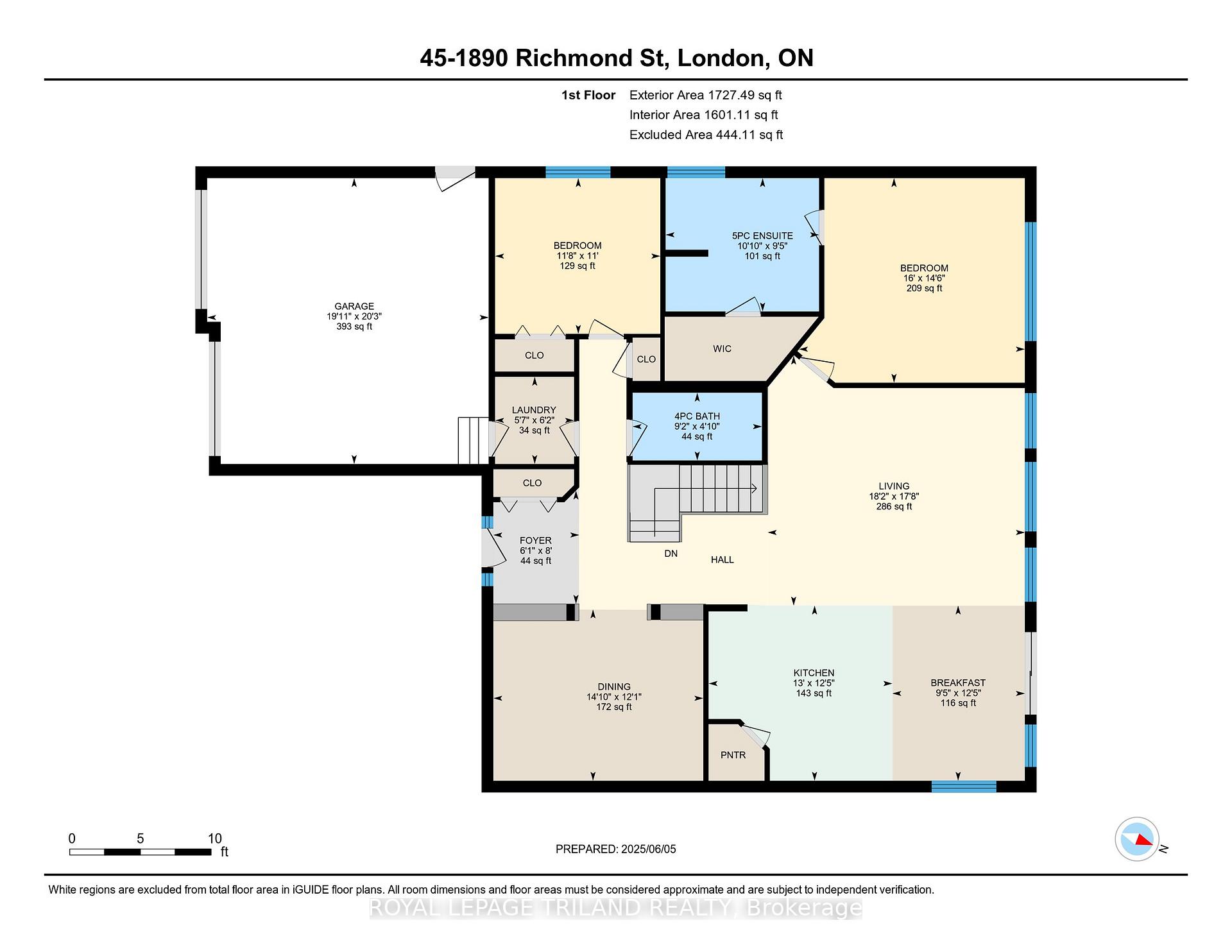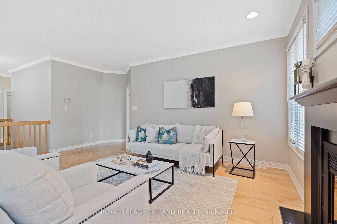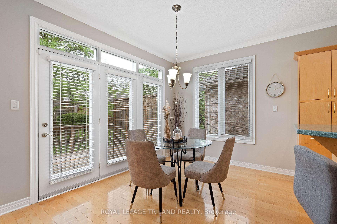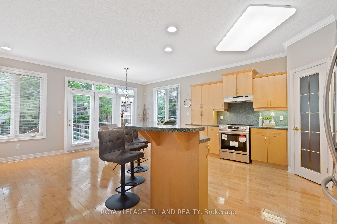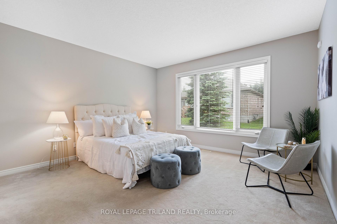$719,900
Available - For Sale
Listing ID: X12212642
1890 Richmond Stre , London North, N5X 3Z3, Middlesex
| Foxborough Chase is an enclave of upscale detached bungalow-style condos that offer a stress-free lifestyle. The moment you step through the front door, you will discover an airy, open-concept main floor living area that exudes an abundance of natural light, 9-foot ceilings, hardwood flooring, accented by a gas fireplace. There is a seamless flow into the kitchen featuring maple cupboards, a walk-in pantry and brand-new stainless steel appliances, an extended eating area designed for sitting room flexibility and a patio door that leads to a peaceful back deck. Primary bedroom with a 5-piece ensuite and a walk-in closet, a second bedroom (or den/office space), an additional guest 4-piece bath, a separate formal dining room, and main floor laundry with inside entry to the double car garage. Make your way downstairs to the lower level where you will find an expansive space featuring a huge family room with gas fireplace, 4-piece bath, and 2 additional bedrooms - including an oversized bedroom which would be perfect to use as a guest room, home office or hobby room, along with an unfinished area that allows for plenty of extra storage space. Ideally located within walking distance to restaurants, theatres, shopping and just minutes from Western University and University Hospital. Don't miss out on this rare opportunity to live in one of the most sought-after North London condo communities! Come see for yourself before it's gone! |
| Price | $719,900 |
| Taxes: | $7828.76 |
| Assessment Year: | 2025 |
| Occupancy: | Vacant |
| Address: | 1890 Richmond Stre , London North, N5X 3Z3, Middlesex |
| Postal Code: | N5X 3Z3 |
| Province/State: | Middlesex |
| Directions/Cross Streets: | FANSHAWE PARK RD |
| Level/Floor | Room | Length(ft) | Width(ft) | Descriptions | |
| Room 1 | Ground | Dining Ro | 14.07 | 12.07 | Separate Room, Hardwood Floor |
| Room 2 | Ground | Living Ro | 17.94 | 17.78 | Combined w/Kitchen, Open Concept, Hardwood Floor |
| Room 3 | Ground | Primary B | 15.97 | 14.6 | Walk-In Closet(s), 5 Pc Ensuite |
| Room 4 | Ground | Laundry | 6.17 | 5.67 | |
| Room 5 | Ground | Kitchen | 12.99 | 12.5 | |
| Room 6 | Basement | Bedroom 3 | 13.97 | 13.28 | |
| Room 7 | Basement | Bedroom 4 | 19.09 | 18.27 | |
| Room 8 | Basement | Family Ro | 32.18 | 20.76 | Gas Fireplace |
| Room 9 | Basement | Utility R | 27.09 | 15.97 | Unfinished |
| Washroom Type | No. of Pieces | Level |
| Washroom Type 1 | 5 | Main |
| Washroom Type 2 | 4 | Main |
| Washroom Type 3 | 4 | Lower |
| Washroom Type 4 | 0 | |
| Washroom Type 5 | 0 |
| Total Area: | 0.00 |
| Approximatly Age: | 16-30 |
| Sprinklers: | Alar |
| Washrooms: | 3 |
| Heat Type: | Forced Air |
| Central Air Conditioning: | Central Air |
$
%
Years
This calculator is for demonstration purposes only. Always consult a professional
financial advisor before making personal financial decisions.
| Although the information displayed is believed to be accurate, no warranties or representations are made of any kind. |
| ROYAL LEPAGE TRILAND REALTY |
|
|
.jpg?src=Custom)
CJ Gidda
Sales Representative
Dir:
647-289-2525
Bus:
905-364-0727
Fax:
905-364-0728
| Virtual Tour | Book Showing | Email a Friend |
Jump To:
At a Glance:
| Type: | Com - Detached Condo |
| Area: | Middlesex |
| Municipality: | London North |
| Neighbourhood: | North B |
| Style: | Bungalow |
| Approximate Age: | 16-30 |
| Tax: | $7,828.76 |
| Maintenance Fee: | $677 |
| Beds: | 2+2 |
| Baths: | 3 |
| Fireplace: | Y |
Locatin Map:
Payment Calculator:

