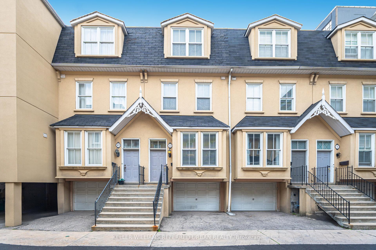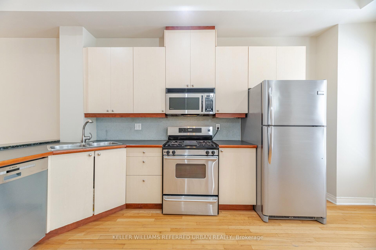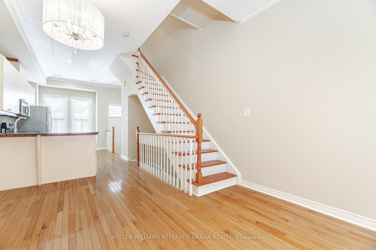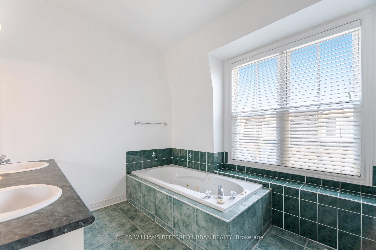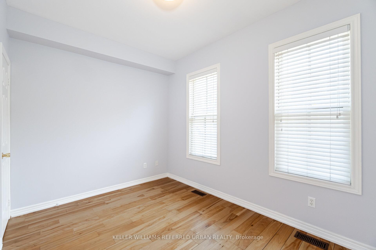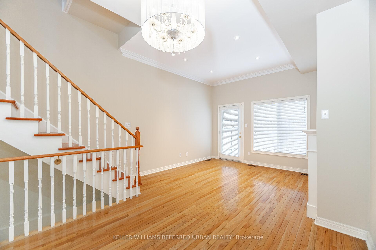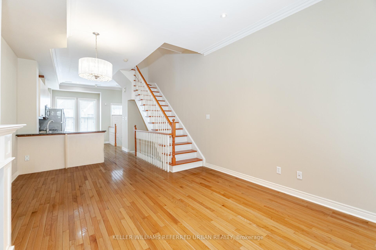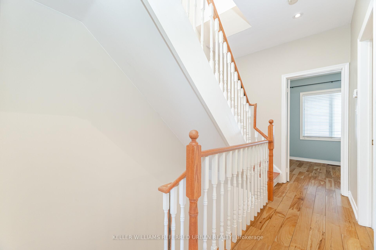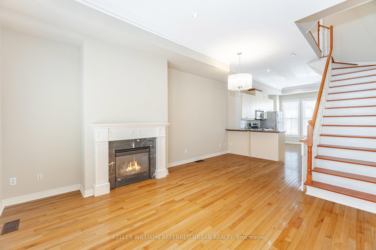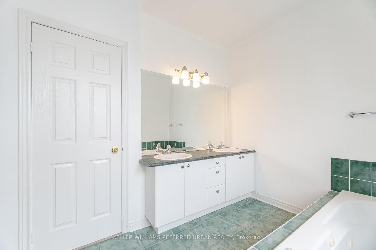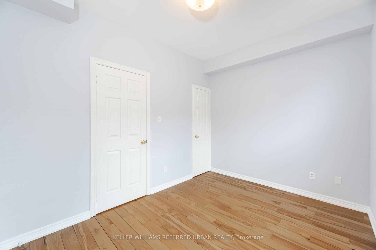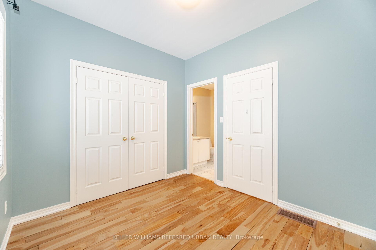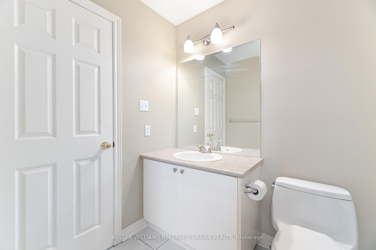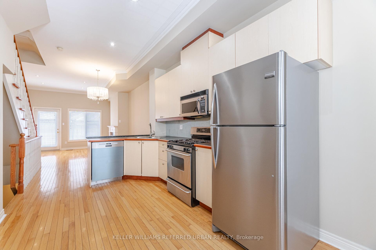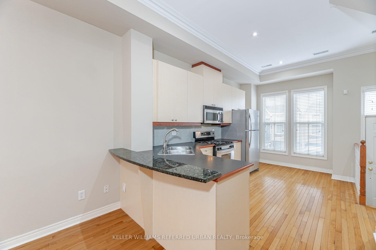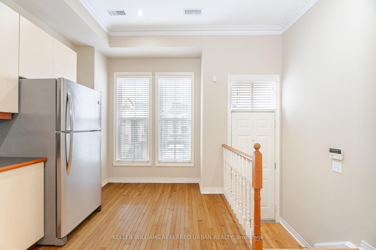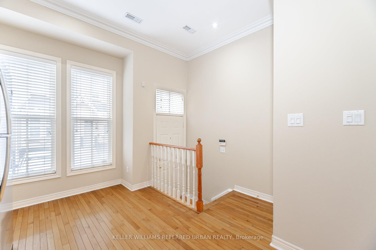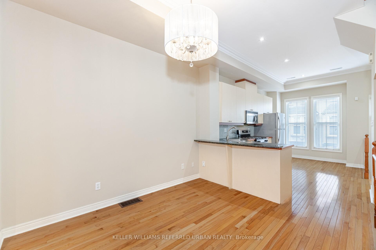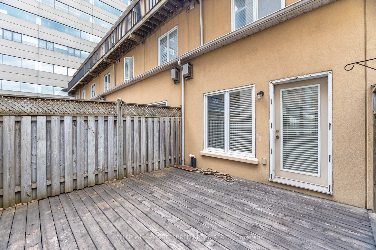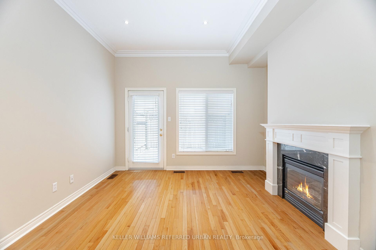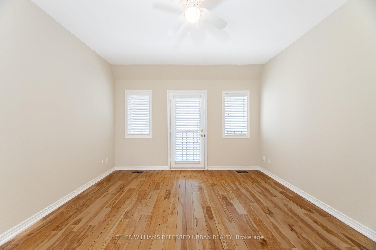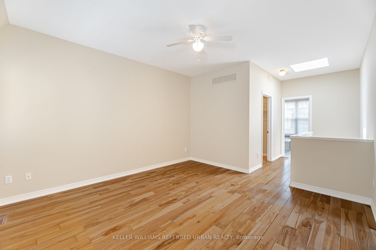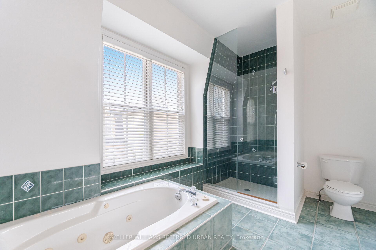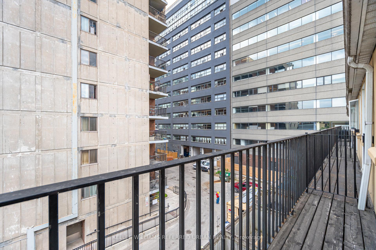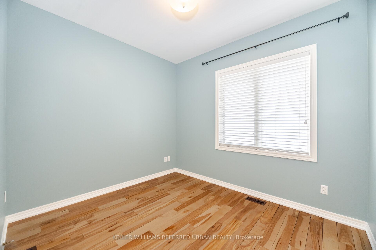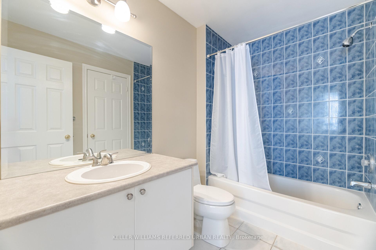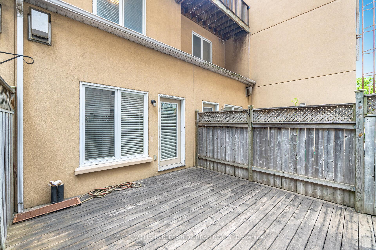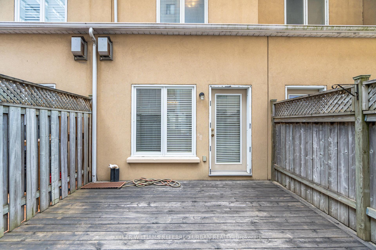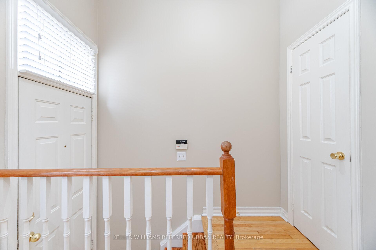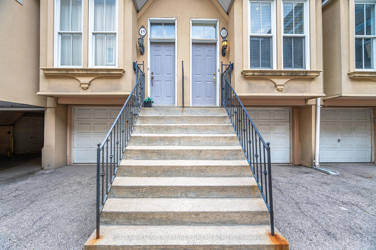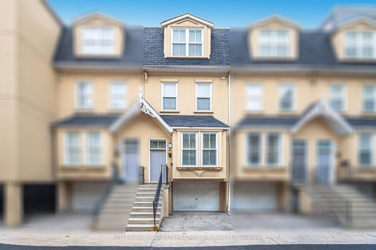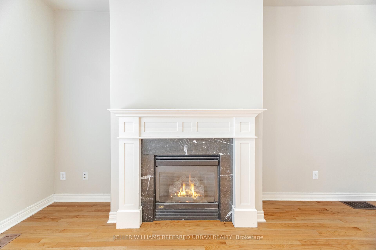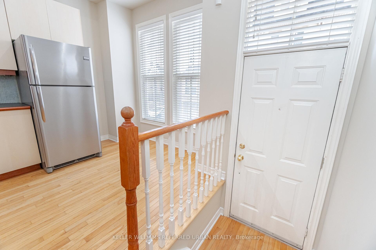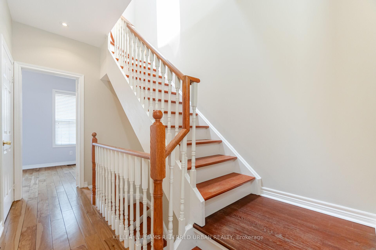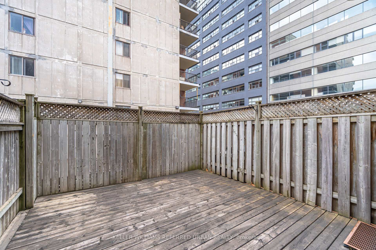$1,249,000
Available - For Sale
Listing ID: C12212176
13 Joseph Salsberg Lane , Toronto, M6J 3W8, Toronto
| Welcome to 13 Joseph Salsberg Lane. A 3-storey freehold townhome tucked away on a quiet laneway in the heart of King West. This 3-bedroom, 2-bathroom home offers a thoughtfully designed living space, and the perfect blend of function and urban style. Step into the open concept main floor and experience 10-foot ceilings, pot-lights, hardwood floors, and fireplace. The bright and spacious living and dining areas flow seamlessly into a well-appointed kitchen with plenty of cabinet space and quality appliances.The second level features two generous bedrooms, a full 4-piece bath, and laundry. Upstairs, the third floor is dedicated to a private primary retreat, featuring a large walk-in closet, 5-piece ensuite with double vanity, deep jacuzzi tub, separate glass shower, and walk-out to terrace. The finished lower level is perfect for a home office or flex space. A large outdoor patio to have a BBQ and entertain friends, a true sanctuary in the city. Located steps from the best of King and Queen West, with easy access to transit, the future Ontario Line, shops, cafes, restaurants, and nearby parks. A fantastic opportunity to own a low-maintenance freehold home in one of Toronto's most vibrant downtown neighbourhoods. |
| Price | $1,249,000 |
| Taxes: | $6877.28 |
| Occupancy: | Owner |
| Address: | 13 Joseph Salsberg Lane , Toronto, M6J 3W8, Toronto |
| Directions/Cross Streets: | Adelaide & Bathurst |
| Rooms: | 6 |
| Rooms +: | 1 |
| Bedrooms: | 3 |
| Bedrooms +: | 0 |
| Family Room: | F |
| Basement: | Partially Fi |
| Level/Floor | Room | Length(ft) | Width(ft) | Descriptions | |
| Room 1 | Main | Living Ro | 23.16 | 12.4 | Hardwood Floor, Fireplace, W/O To Patio |
| Room 2 | Main | Dining Ro | 23.16 | 12.4 | Hardwood Floor, Pot Lights |
| Room 3 | Main | Kitchen | 14.17 | 8.43 | Breakfast Bar, Stainless Steel Appl |
| Room 4 | Third | Primary B | 14.07 | 12.79 | 5 Pc Ensuite, Walk-In Closet(s) |
| Room 5 | Second | Bedroom 2 | 12.5 | 12.07 | 4 Pc Ensuite, Closet, Semi Ensuite |
| Room 6 | Second | Bedroom 3 | 12.5 | 8.99 | Closet, Window |
| Room 7 | Lower | Office | 11.55 | 14.5 | Partly Finished |
| Washroom Type | No. of Pieces | Level |
| Washroom Type 1 | 4 | Second |
| Washroom Type 2 | 5 | Third |
| Washroom Type 3 | 0 | |
| Washroom Type 4 | 0 | |
| Washroom Type 5 | 0 |
| Total Area: | 0.00 |
| Approximatly Age: | 16-30 |
| Property Type: | Att/Row/Townhouse |
| Style: | 3-Storey |
| Exterior: | Stucco (Plaster) |
| Garage Type: | Built-In |
| (Parking/)Drive: | Private |
| Drive Parking Spaces: | 2 |
| Park #1 | |
| Parking Type: | Private |
| Park #2 | |
| Parking Type: | Private |
| Pool: | None |
| Approximatly Age: | 16-30 |
| Approximatly Square Footage: | 1500-2000 |
| Property Features: | Park, Public Transit |
| CAC Included: | N |
| Water Included: | N |
| Cabel TV Included: | N |
| Common Elements Included: | N |
| Heat Included: | N |
| Parking Included: | N |
| Condo Tax Included: | N |
| Building Insurance Included: | N |
| Fireplace/Stove: | Y |
| Heat Type: | Forced Air |
| Central Air Conditioning: | Central Air |
| Central Vac: | N |
| Laundry Level: | Syste |
| Ensuite Laundry: | F |
| Sewers: | Sewer |
$
%
Years
This calculator is for demonstration purposes only. Always consult a professional
financial advisor before making personal financial decisions.
| Although the information displayed is believed to be accurate, no warranties or representations are made of any kind. |
| KELLER WILLIAMS REFERRED URBAN REALTY |
|
|
.jpg?src=Custom)
CJ Gidda
Sales Representative
Dir:
647-289-2525
Bus:
905-364-0727
Fax:
905-364-0728
| Virtual Tour | Book Showing | Email a Friend |
Jump To:
At a Glance:
| Type: | Freehold - Att/Row/Townhouse |
| Area: | Toronto |
| Municipality: | Toronto C01 |
| Neighbourhood: | Niagara |
| Style: | 3-Storey |
| Approximate Age: | 16-30 |
| Tax: | $6,877.28 |
| Beds: | 3 |
| Baths: | 2 |
| Fireplace: | Y |
| Pool: | None |
Locatin Map:
Payment Calculator:

