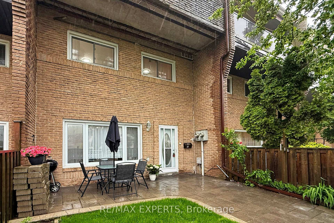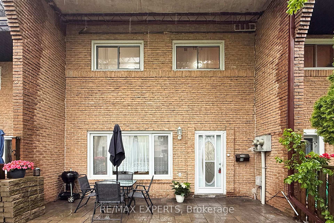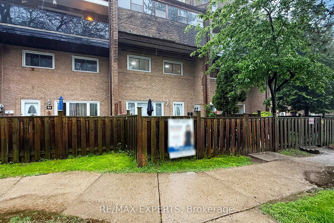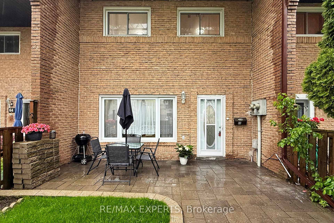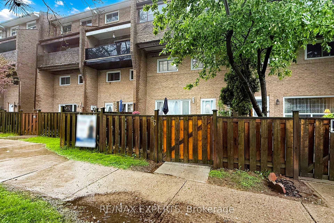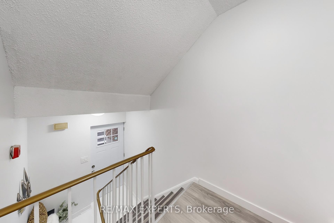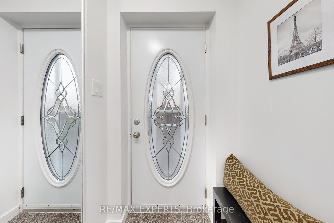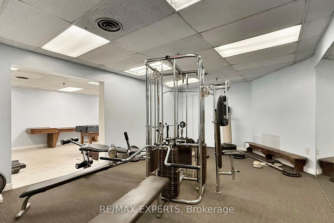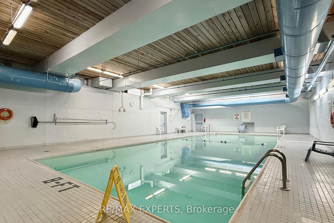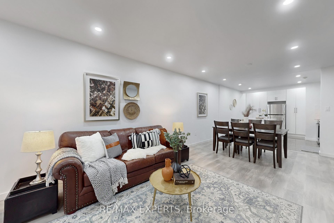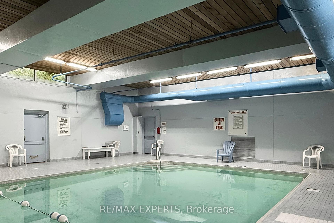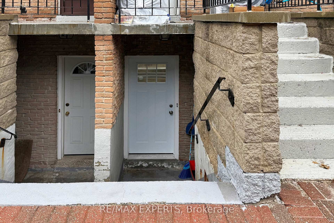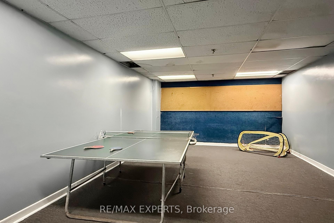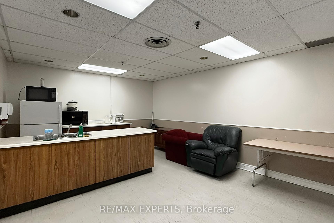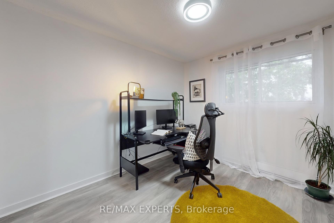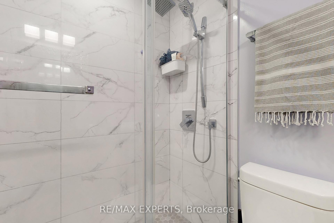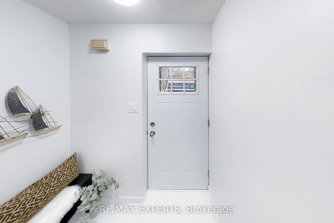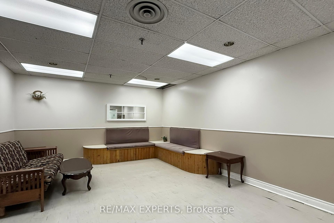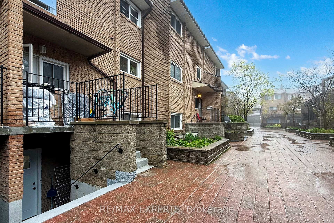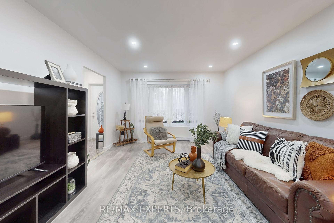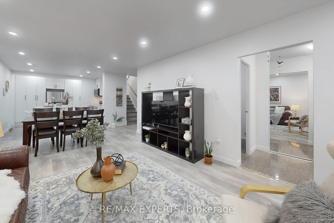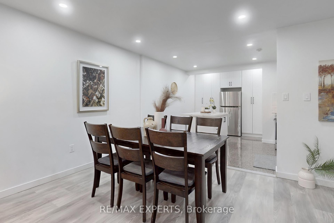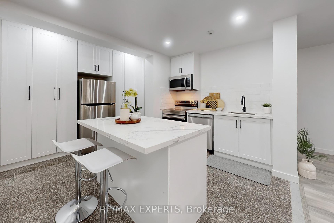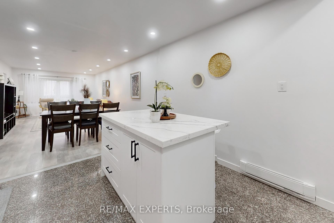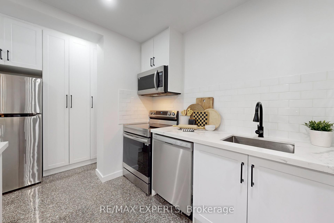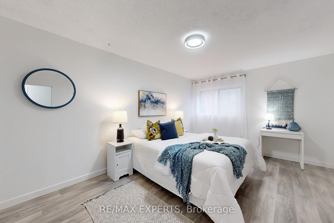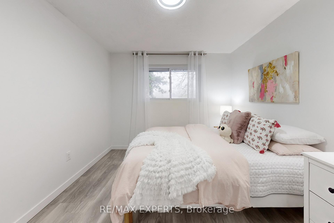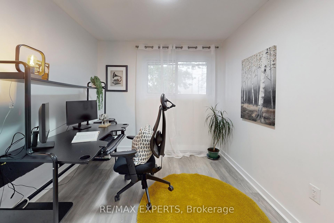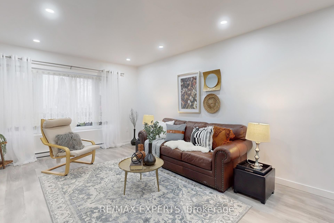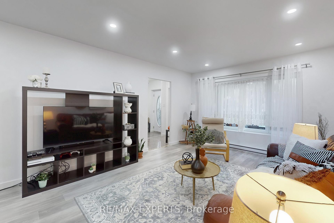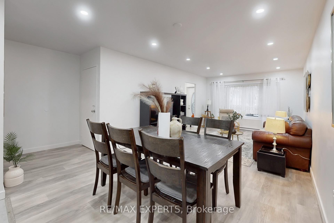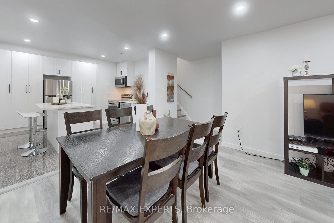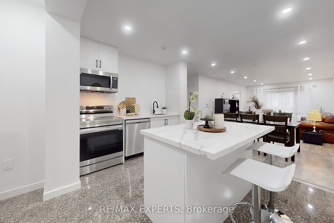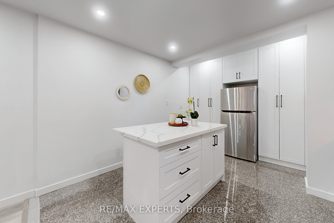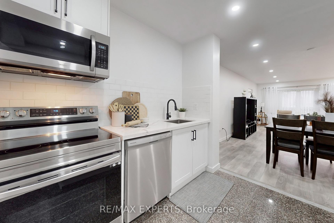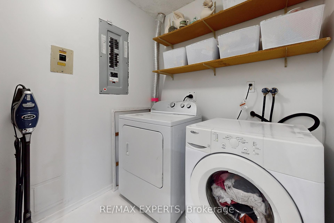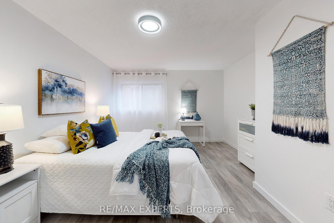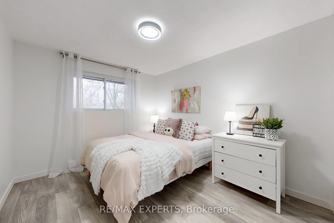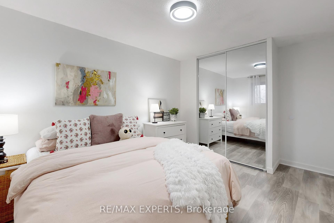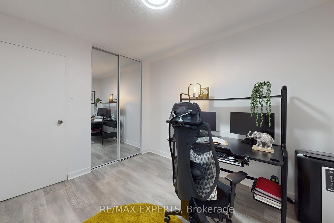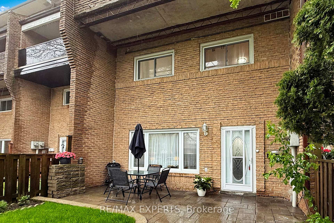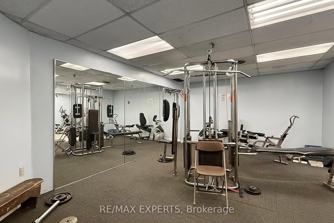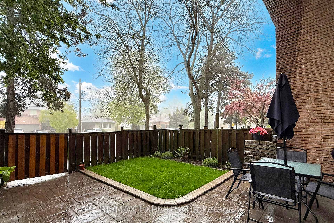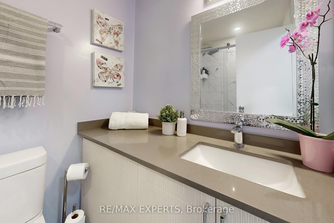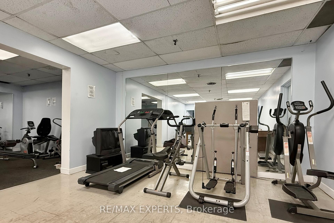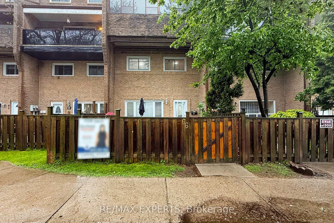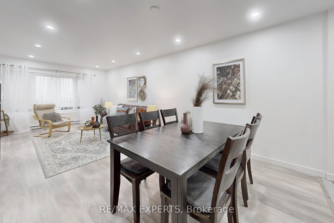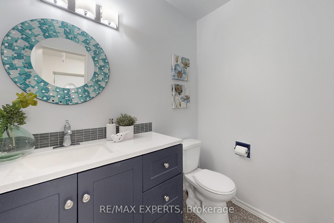$579,000
Available - For Sale
Listing ID: E12168726
66 Scarborough Golf Clu Road , Toronto, M1M 3C5, Toronto
| Don't miss this amazing opportunity to get into the market with this bright and spacious starter home! Ideally located with convenient access to public transit, schools, and neighbourhood parks. This well-maintained 3-bedroom townhouse offers a functional open-concept layout on the main floor, laminate flooring throughout, and two private entrances. Enjoy summer BBQs or relaxing evenings on your cozy, gated patio. All bedrooms are generously sized with large windows and ample closet space. The community features fantastic amenities including an indoor pool, exercise room, recreation space, and secure underground parking. A great home in a family-friendly community! |
| Price | $579,000 |
| Taxes: | $1425.22 |
| Occupancy: | Owner |
| Address: | 66 Scarborough Golf Clu Road , Toronto, M1M 3C5, Toronto |
| Postal Code: | M1M 3C5 |
| Province/State: | Toronto |
| Directions/Cross Streets: | Kingston Rd/Eglinton Ave. E. |
| Level/Floor | Room | Length(ft) | Width(ft) | Descriptions | |
| Room 1 | Main | Living Ro | 13.25 | 12.07 | Large Window, Open Concept, Overlooks Frontyard |
| Room 2 | Main | Dining Ro | 10.33 | 12.07 | Laminate, Open Concept, Overlooks Living |
| Room 3 | Main | Kitchen | 13.32 | 11.84 | Tile Floor, Centre Island, Overlooks Dining |
| Room 4 | Second | Primary B | 51.5 | 39.36 | Laminate, Large Closet, Large Window |
| Room 5 | Second | Bedroom 2 | 46.25 | 29.88 | Laminate, Large Closet, Large Window |
| Room 6 | Second | Bedroom 3 | 33.13 | 26.57 | Laminate, Large Closet, Large Window |
| Washroom Type | No. of Pieces | Level |
| Washroom Type 1 | 4 | Second |
| Washroom Type 2 | 2 | Main |
| Washroom Type 3 | 0 | |
| Washroom Type 4 | 0 | |
| Washroom Type 5 | 0 |
| Total Area: | 0.00 |
| Washrooms: | 2 |
| Heat Type: | Baseboard |
| Central Air Conditioning: | None |
$
%
Years
This calculator is for demonstration purposes only. Always consult a professional
financial advisor before making personal financial decisions.
| Although the information displayed is believed to be accurate, no warranties or representations are made of any kind. |
| RE/MAX EXPERTS |
|
|
.jpg?src=Custom)
CJ Gidda
Sales Representative
Dir:
647-289-2525
Bus:
905-364-0727
Fax:
905-364-0728
| Virtual Tour | Book Showing | Email a Friend |
Jump To:
At a Glance:
| Type: | Com - Condo Townhouse |
| Area: | Toronto |
| Municipality: | Toronto E08 |
| Neighbourhood: | Scarborough Village |
| Style: | Stacked Townhous |
| Tax: | $1,425.22 |
| Maintenance Fee: | $790.01 |
| Beds: | 3 |
| Baths: | 2 |
| Fireplace: | N |
Locatin Map:
Payment Calculator:

