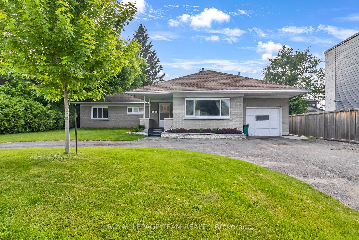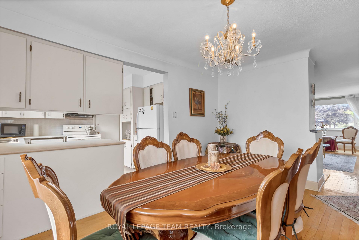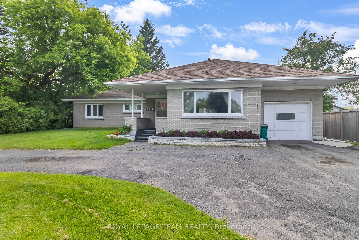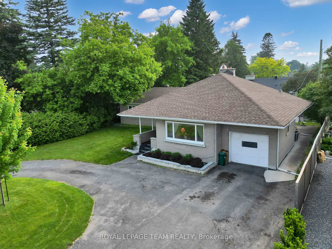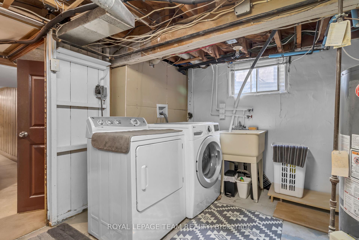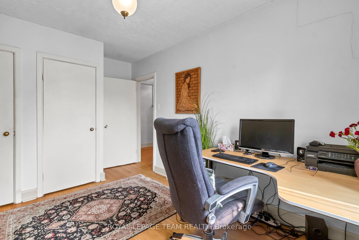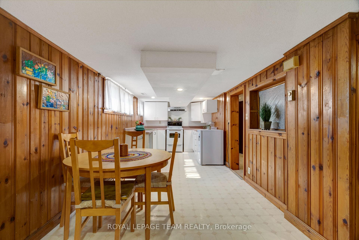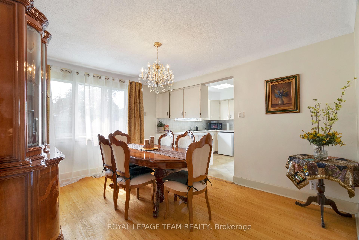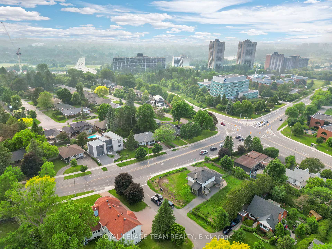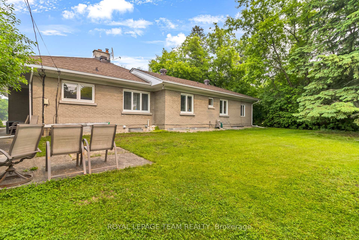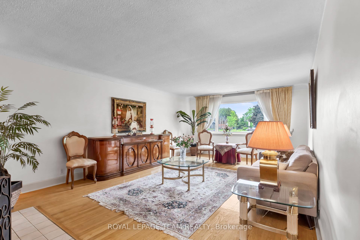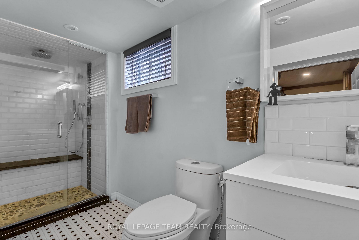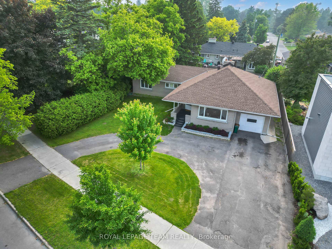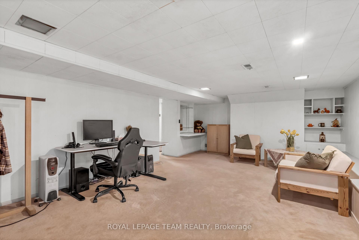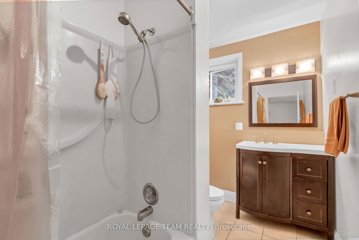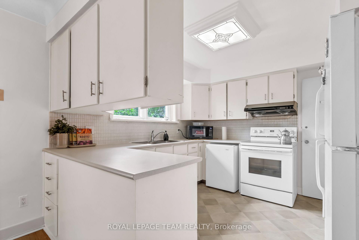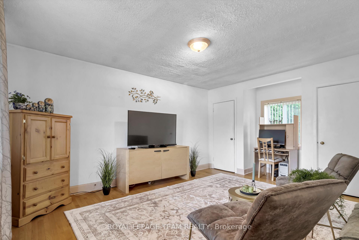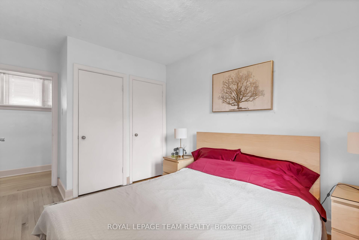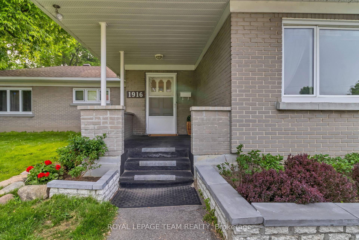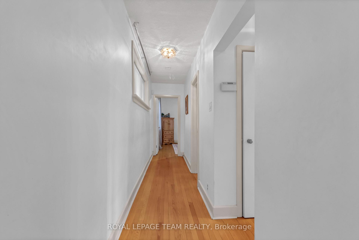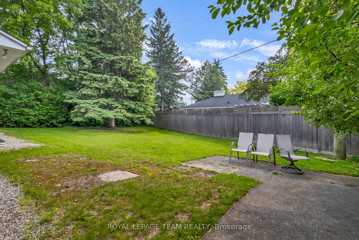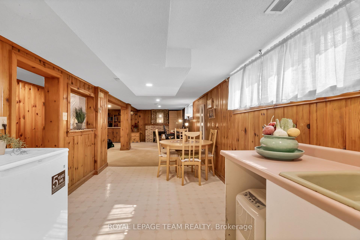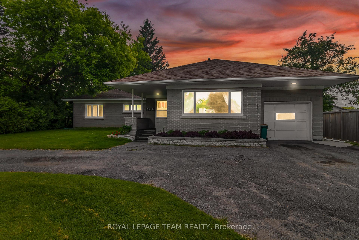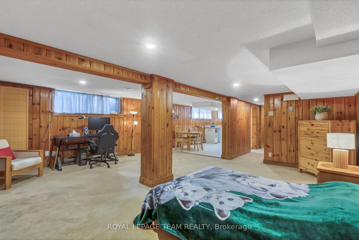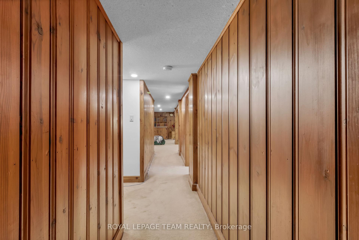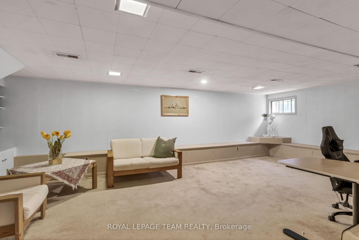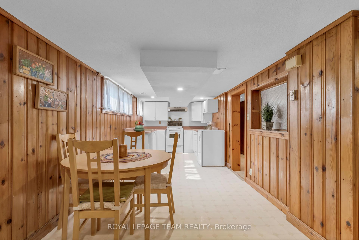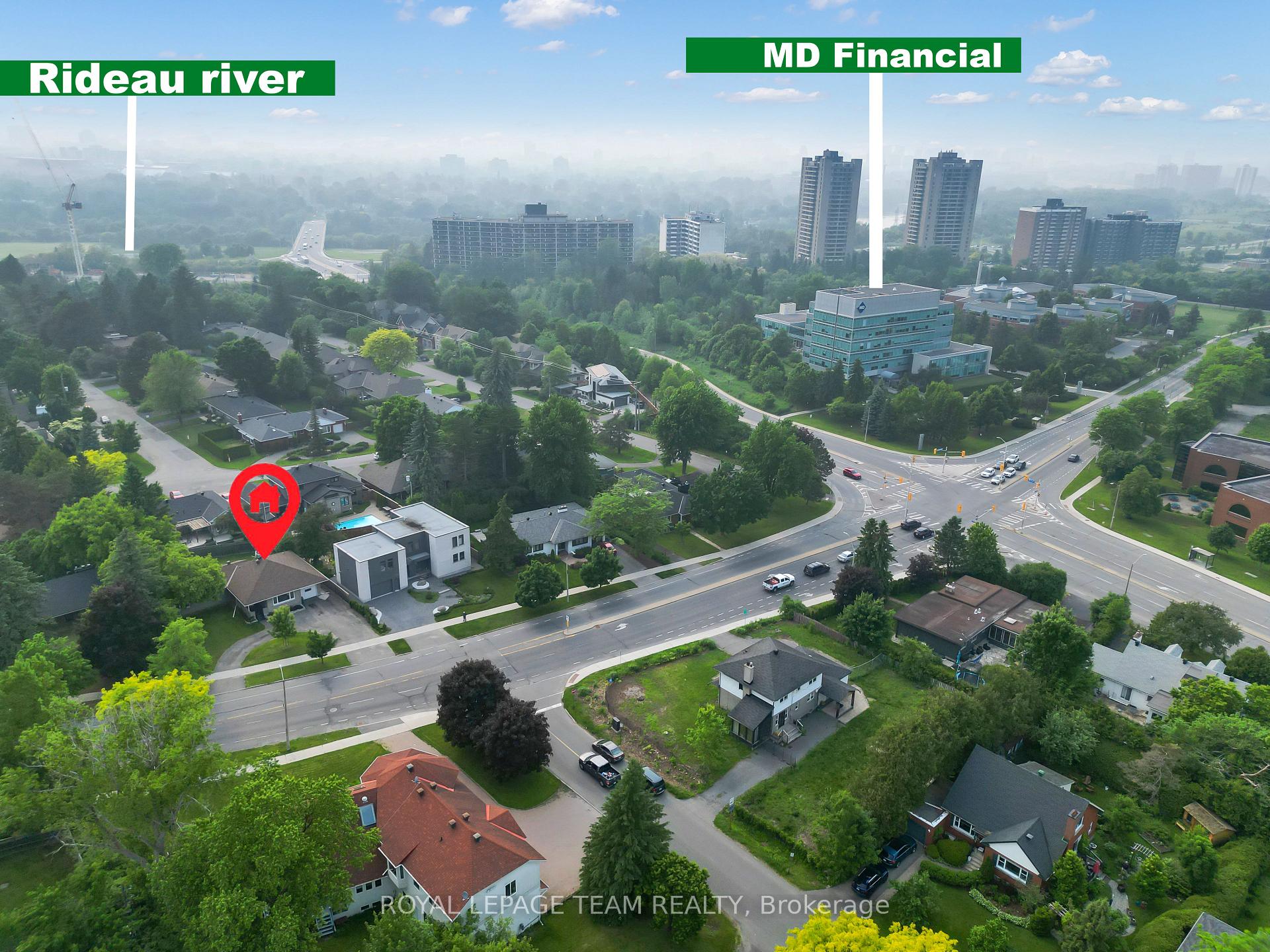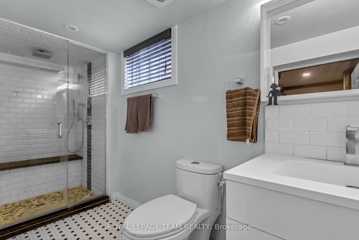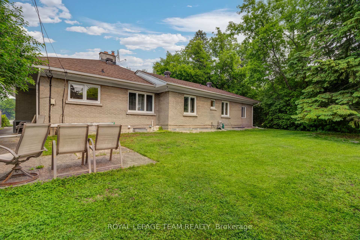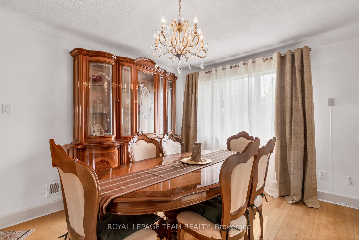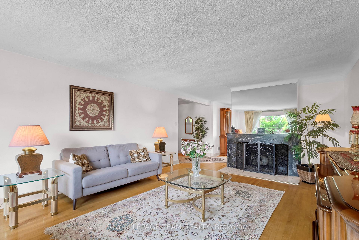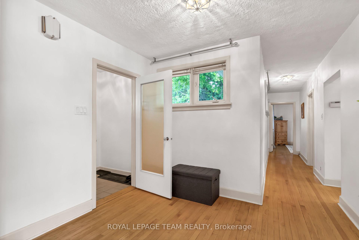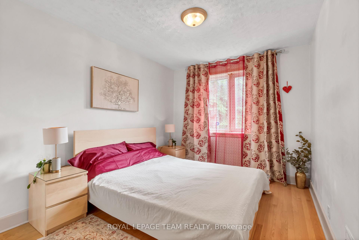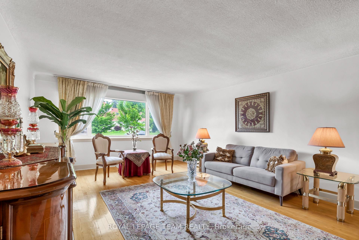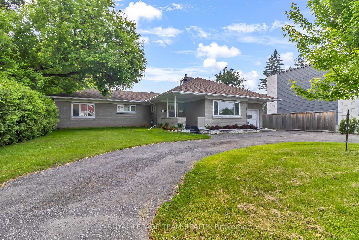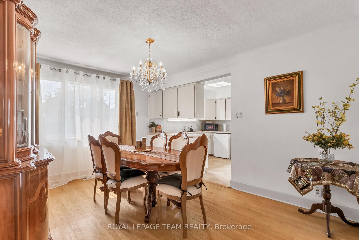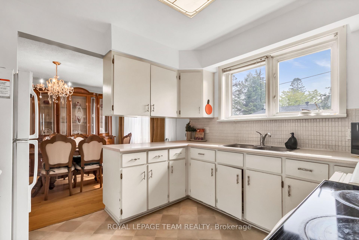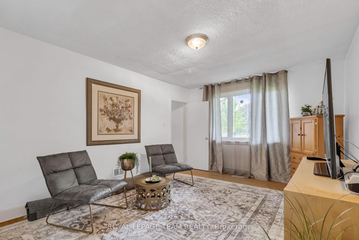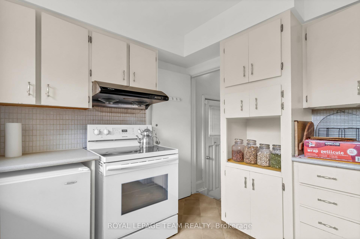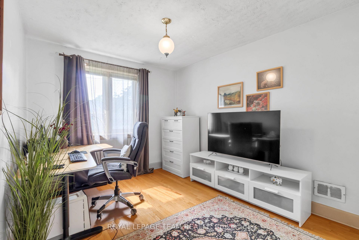$1,099,990
Available - For Sale
Listing ID: X12211596
1916 Alta Vista Driv , Alta Vista and Area, K1H 7K6, Ottawa
| Welcome to 1916 Alta Vista Drive, a charming and well-maintained detached bungalow situated right in the heart of the city. Just minutes from top-rated schools, beautiful parks, public transit, and the General Hospital campus, this home offers incredible convenience and future potential with evolving zoning in one of Ottawa's most sought-after neighbourhoods. Step inside to a welcoming foyer that leads into a spacious living room featuring a cozy fireplace, perfect for relaxing or entertaining. Adjacent to the living room is a formal dining area and a functional kitchen with direct access to the attached garage, making it ideal for busy families. The main floor features three generously sized bedrooms, including a large primary bedroom with double closets, and a full 3-piece bathroom. The fully finished basement offers exceptional bonus space, including a large recreation room, a separate family room, a flexible breakfast or dining area, a second kitchen, a full bathroom, and ample storage throughout. A separate entrance to the basement provides added flexibility, perfect for multi-generational living or families looking to generate rental income. Whether you're looking to live, invest, or redevelop, this home is a rare opportunity in an unbeatable location. |
| Price | $1,099,990 |
| Taxes: | $7159.00 |
| Assessment Year: | 2024 |
| Occupancy: | Owner |
| Address: | 1916 Alta Vista Driv , Alta Vista and Area, K1H 7K6, Ottawa |
| Directions/Cross Streets: | Smyth Road to Alta Vista |
| Rooms: | 6 |
| Bedrooms: | 3 |
| Bedrooms +: | 0 |
| Family Room: | T |
| Basement: | Finished |
| Level/Floor | Room | Length(ft) | Width(ft) | Descriptions | |
| Room 1 | Main | Foyer | |||
| Room 2 | Main | Living Ro | 13.74 | 22.66 | |
| Room 3 | Main | Kitchen | 10.59 | 11.15 | |
| Room 4 | Main | Dining Ro | 10.66 | 14.66 | |
| Room 5 | Main | Primary B | 12 | 18.99 | |
| Room 6 | Main | Bedroom 2 | 9.32 | 14.76 | |
| Room 7 | Main | Bedroom 3 | 9.58 | 14.66 | |
| Room 8 | Main | Bathroom | |||
| Room 9 | Basement | Family Ro | 19.91 | 18.93 | |
| Room 10 | Basement | Breakfast | 8.76 | 14.76 | |
| Room 11 | Basement | Kitchen | 9.58 | 12.37 | |
| Room 12 | Basement | Utility R | 9.84 | 6 | |
| Room 13 | Basement | Recreatio | 13.74 | 22.66 | |
| Room 14 | Basement | Utility R | 9.32 | 11.15 | |
| Room 15 | Basement | Bathroom |
| Washroom Type | No. of Pieces | Level |
| Washroom Type 1 | 3 | Main |
| Washroom Type 2 | 3 | Basement |
| Washroom Type 3 | 0 | |
| Washroom Type 4 | 0 | |
| Washroom Type 5 | 0 |
| Total Area: | 0.00 |
| Property Type: | Detached |
| Style: | 2-Storey |
| Exterior: | Vinyl Siding, Brick |
| Garage Type: | Attached |
| (Parking/)Drive: | Available |
| Drive Parking Spaces: | 3 |
| Park #1 | |
| Parking Type: | Available |
| Park #2 | |
| Parking Type: | Available |
| Pool: | None |
| Approximatly Square Footage: | 1500-2000 |
| Property Features: | Hospital, Public Transit |
| CAC Included: | N |
| Water Included: | N |
| Cabel TV Included: | N |
| Common Elements Included: | N |
| Heat Included: | N |
| Parking Included: | N |
| Condo Tax Included: | N |
| Building Insurance Included: | N |
| Fireplace/Stove: | Y |
| Heat Type: | Forced Air |
| Central Air Conditioning: | Central Air |
| Central Vac: | N |
| Laundry Level: | Syste |
| Ensuite Laundry: | F |
| Sewers: | Sewer |
$
%
Years
This calculator is for demonstration purposes only. Always consult a professional
financial advisor before making personal financial decisions.
| Although the information displayed is believed to be accurate, no warranties or representations are made of any kind. |
| ROYAL LEPAGE TEAM REALTY |
|
|
.jpg?src=Custom)
CJ Gidda
Sales Representative
Dir:
647-289-2525
Bus:
905-364-0727
Fax:
905-364-0728
| Virtual Tour | Book Showing | Email a Friend |
Jump To:
At a Glance:
| Type: | Freehold - Detached |
| Area: | Ottawa |
| Municipality: | Alta Vista and Area |
| Neighbourhood: | 3603 - Faircrest Heights |
| Style: | 2-Storey |
| Tax: | $7,159 |
| Beds: | 3 |
| Baths: | 2 |
| Fireplace: | Y |
| Pool: | None |
Locatin Map:
Payment Calculator:

