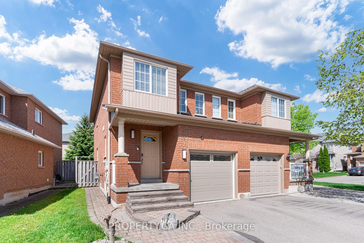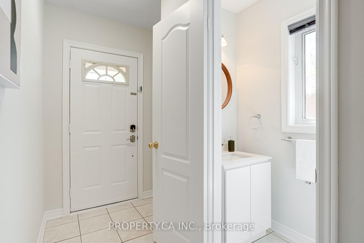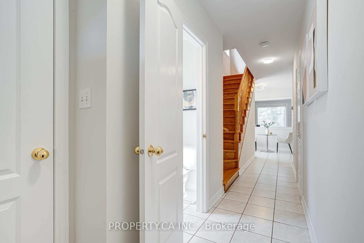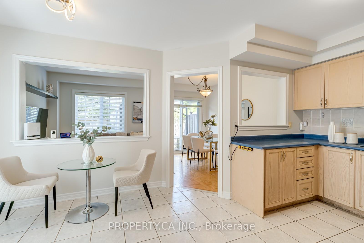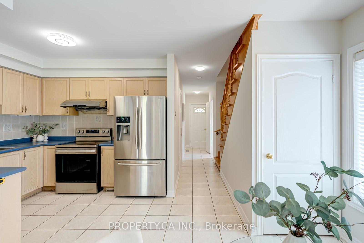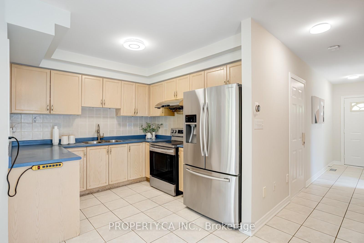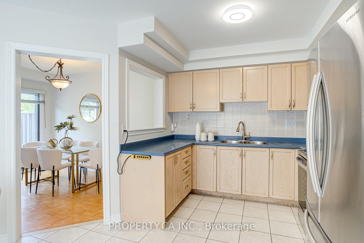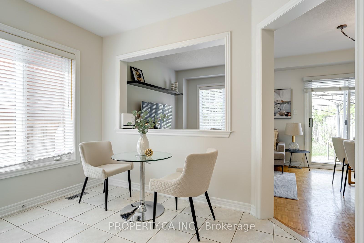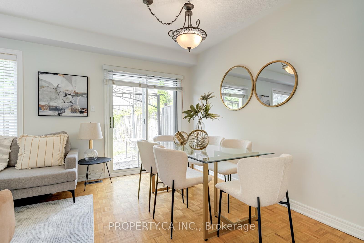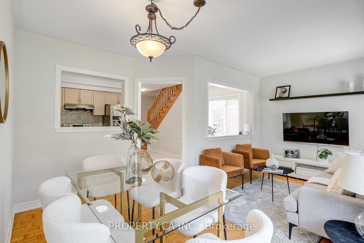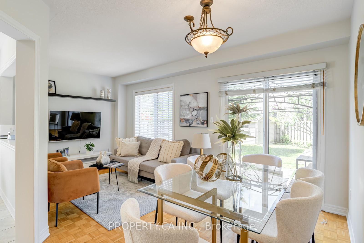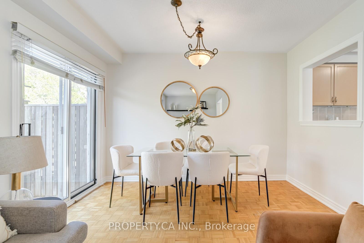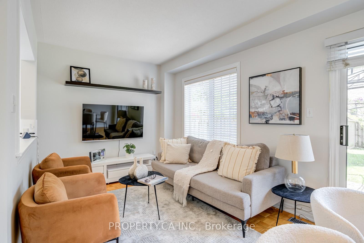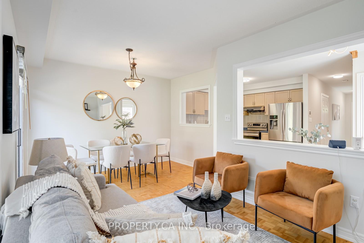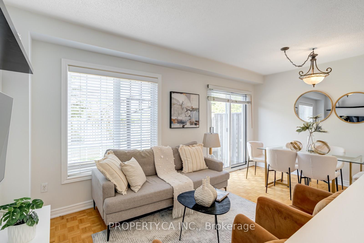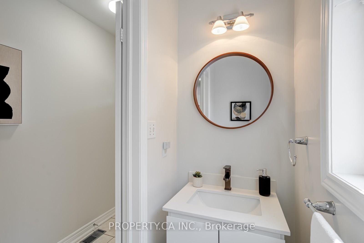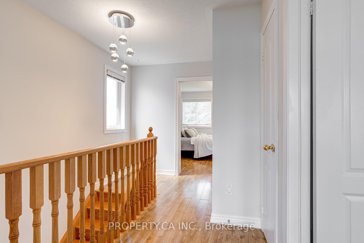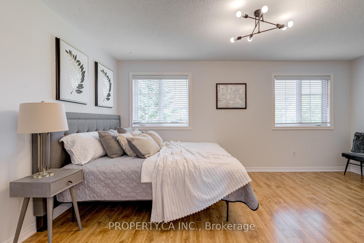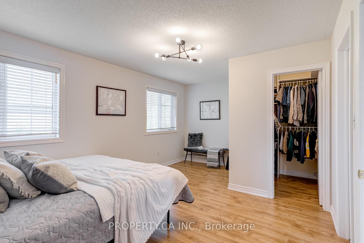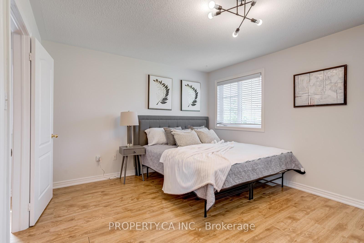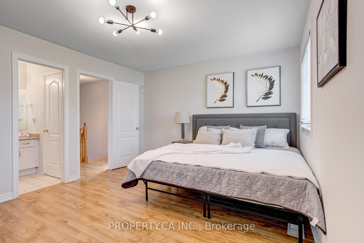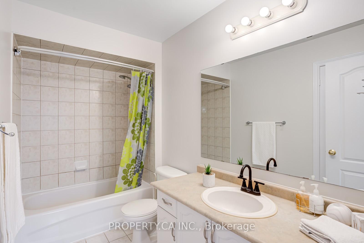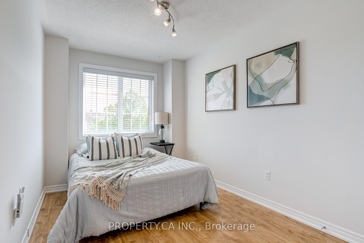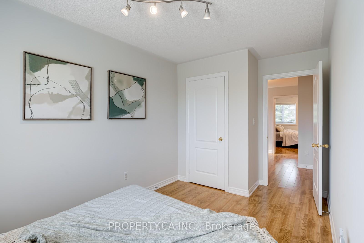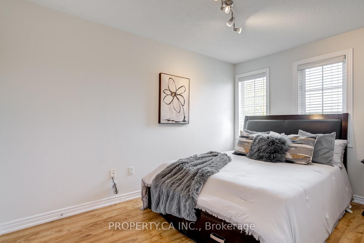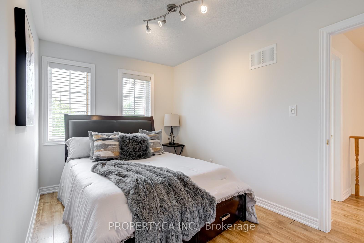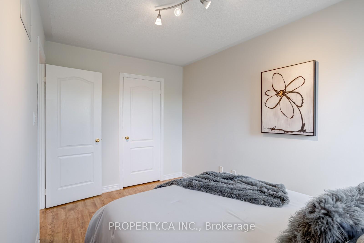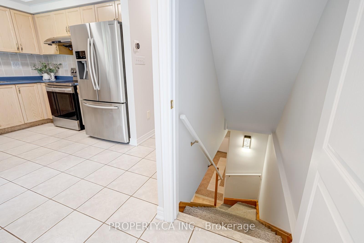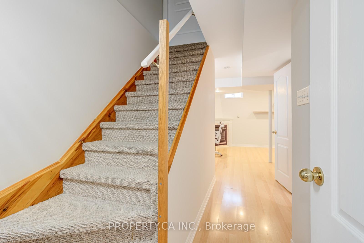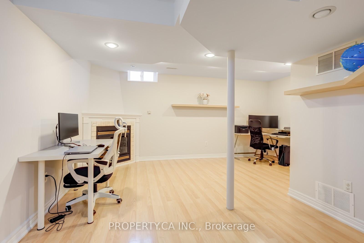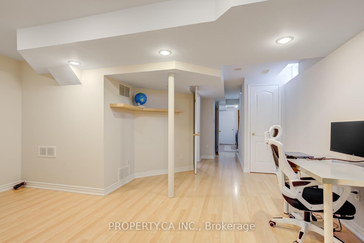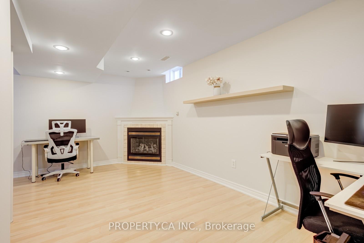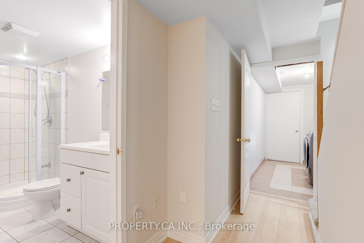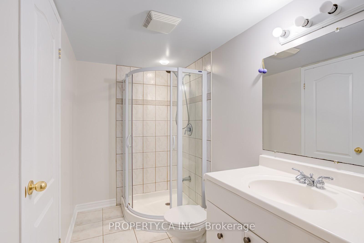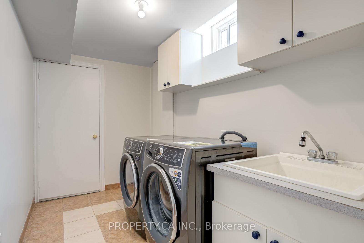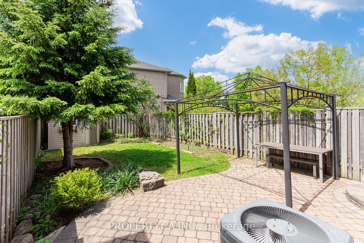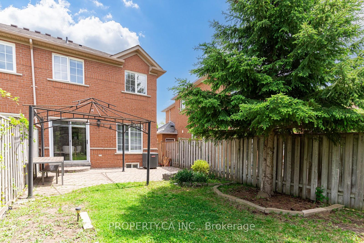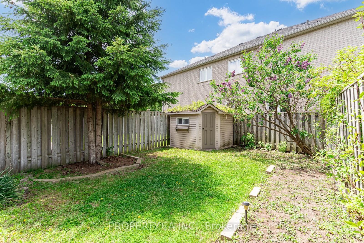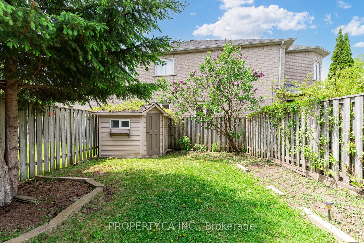$975,000
Available - For Sale
Listing ID: N12212244
137 Preston Hill Cres , Vaughan, L4K 5L5, York
| NO OFFER DATE, PRICED TO SELL! First-Time Home Buyers? Growing Families? This Is The Rare, Affordable Opportunity You've Been Waiting For! Welcome To One Of The Most Beautifully Maintained And Rarely Offered Affordable Semi-Detached Homes In The Highly Sought-After Community Of Patterson In The Very Heart Of Vaughan. This Stunning Residence Is 1 of 2 Semi-Detached Homes On The Street! It Offers The Ideal Blend Of Comfort, Style, And Functionality, Tailor-Made For Families And Professionals Alike. Just Steps From The RUTHERFORD GO STATION Yet Far Enough To Enjoy Peace And Quiet, You're Perfectly Positioned For A Quick 30-Minute Commute To Union Station And Easy Access To Highways 400 & 407 In Addition To Being Less Than 10 Mins Away From The TTC Subway Station At The Vaughan Metropolitan Centre. Direct Garage Access From The Main Hallway, Interlocked Backyard, Freshly Painted, Brand New Bathroom Vanity And Move-In Ready, This Spacious 3+1 Bedroom, 3-Bathroom Home With A Finished Basement Boasts A Thoughtfully Designed Layout With Room To Grow. Updated Bathroom Vanity (2025), New Roof Shingles (2015) Whether It's Hosting Guests, Expanding Your Family, Or Creating A Home Office, This Home Offers Flexibility For Every Lifestyle. Enjoy A Fully Fenced, Deep Lot, Professionally Landscaped Backyard With A Garden Shed A Private Outdoor Escape That's Perfect For Summer BBQs, Gardening, Or Playtime. Located Within Walking Distance To Top-Rated Schools Including Ventura Park P.S., Forest Run P.S., Stephen Lewis S.S., Hodan Nalayeh S.S., Westmount C.I., And Alexander Mackenzie S.S. Plus, You're Just Minutes Away From Hillcrest Mall, Promenade, And Vaughan Mills, Making Errands And Entertainment A Breeze. In Addition To Being Close To Supermarkets, Eagles Nest Golf Club, And Many Walk-Ways And Parks. This Home Truly Combines Prime Location, Family-Focused Design, And Commuter Convenience All In One Incredible Package. Don't Miss This Extremely Affordable Chance To Call It Home! |
| Price | $975,000 |
| Taxes: | $4125.79 |
| Occupancy: | Owner |
| Address: | 137 Preston Hill Cres , Vaughan, L4K 5L5, York |
| Directions/Cross Streets: | Keele Street & Rutherford Road |
| Rooms: | 6 |
| Rooms +: | 2 |
| Bedrooms: | 3 |
| Bedrooms +: | 1 |
| Family Room: | T |
| Basement: | Walk-Up, Finished |
| Level/Floor | Room | Length(ft) | Width(ft) | Descriptions | |
| Room 1 | Main | Dining Ro | 16.89 | 11.71 | Combined w/Living, Parquet, W/O To Yard |
| Room 2 | Main | Kitchen | 15.45 | 9.87 | Ceramic Floor, Breakfast Area, Ceramic Backsplash |
| Room 3 | Main | Living Ro | 16.89 | 11.71 | Combined w/Dining, Parquet, W/O To Yard |
| Room 4 | Main | Breakfast | 15.45 | 9.87 | Combined w/Kitchen, Eat-in Kitchen, Ceramic Floor |
| Room 5 | Second | Primary B | 16.89 | 11.91 | Walk-In Closet(s), Laminate, Semi Ensuite |
| Room 6 | Second | Bedroom 2 | 12.92 | 8.13 | Laminate, Closet |
| Room 7 | Second | Bedroom 3 | 12.2 | 8.33 | Laminate, Double Closet |
| Room 8 | Basement | Recreatio | 16.3 | 15.12 | 4 Pc Bath, Open Concept, Gas Fireplace |
| Room 9 | Basement | Laundry | 10.4 | 5.77 | Ceramic Floor |
| Washroom Type | No. of Pieces | Level |
| Washroom Type 1 | 4 | Second |
| Washroom Type 2 | 4 | Basement |
| Washroom Type 3 | 2 | Main |
| Washroom Type 4 | 0 | |
| Washroom Type 5 | 0 |
| Total Area: | 0.00 |
| Property Type: | Semi-Detached |
| Style: | 2-Storey |
| Exterior: | Brick |
| Garage Type: | Built-In |
| Drive Parking Spaces: | 2 |
| Pool: | None |
| Other Structures: | Shed |
| Approximatly Square Footage: | 1100-1500 |
| Property Features: | Fenced Yard, Hospital |
| CAC Included: | N |
| Water Included: | N |
| Cabel TV Included: | N |
| Common Elements Included: | N |
| Heat Included: | N |
| Parking Included: | N |
| Condo Tax Included: | N |
| Building Insurance Included: | N |
| Fireplace/Stove: | N |
| Heat Type: | Forced Air |
| Central Air Conditioning: | Central Air |
| Central Vac: | N |
| Laundry Level: | Syste |
| Ensuite Laundry: | F |
| Sewers: | Sewer |
$
%
Years
This calculator is for demonstration purposes only. Always consult a professional
financial advisor before making personal financial decisions.
| Although the information displayed is believed to be accurate, no warranties or representations are made of any kind. |
| PROPERTY.CA INC. |
|
|
.jpg?src=Custom)
CJ Gidda
Sales Representative
Dir:
647-289-2525
Bus:
905-364-0727
Fax:
905-364-0728
| Book Showing | Email a Friend |
Jump To:
At a Glance:
| Type: | Freehold - Semi-Detached |
| Area: | York |
| Municipality: | Vaughan |
| Neighbourhood: | Patterson |
| Style: | 2-Storey |
| Tax: | $4,125.79 |
| Beds: | 3+1 |
| Baths: | 3 |
| Fireplace: | N |
| Pool: | None |
Locatin Map:
Payment Calculator:

