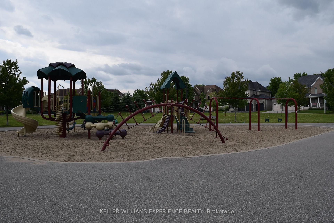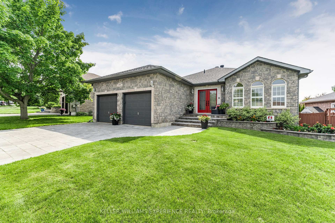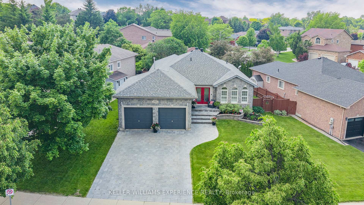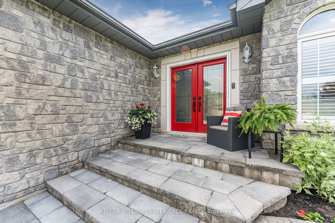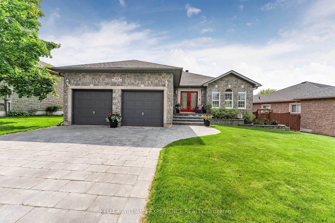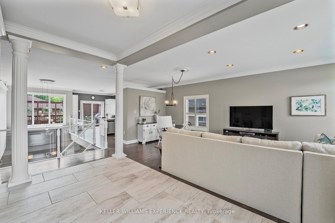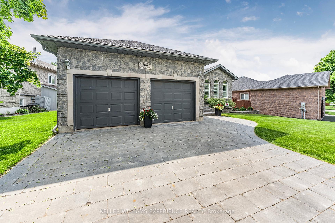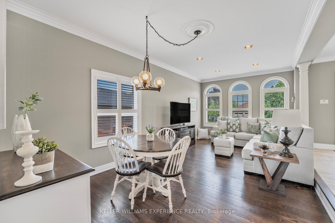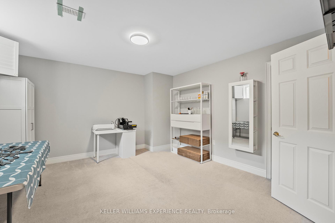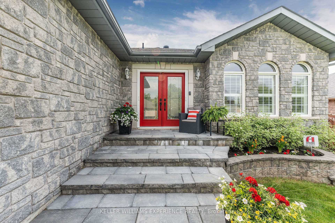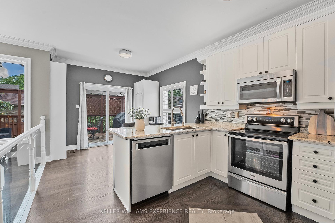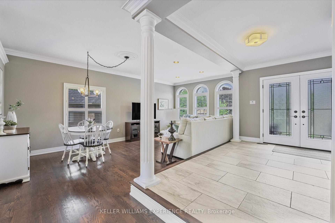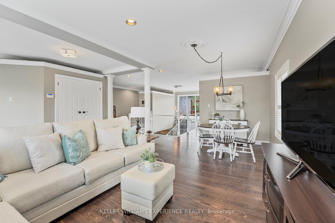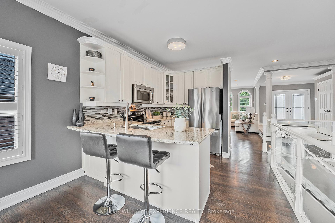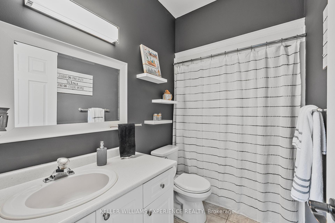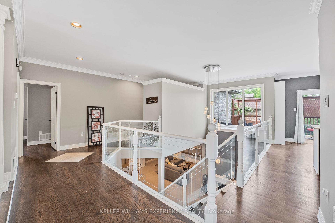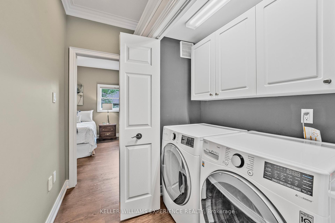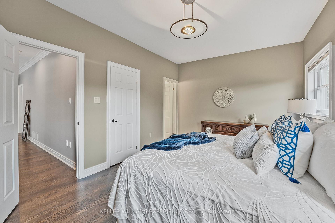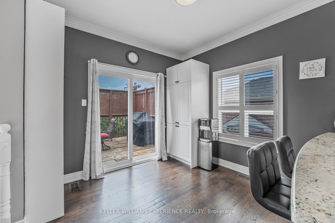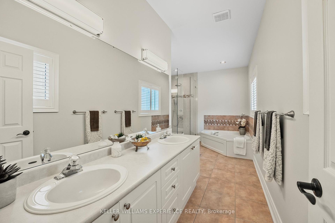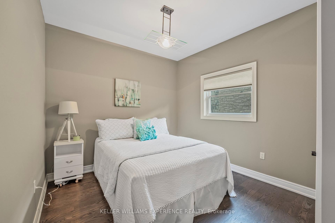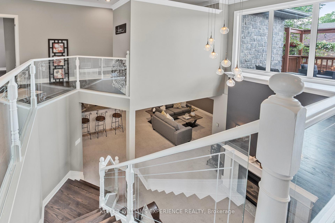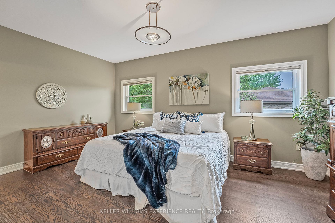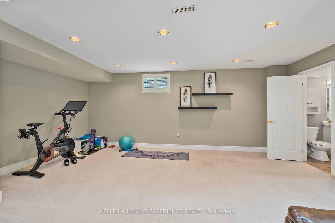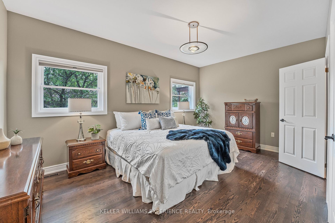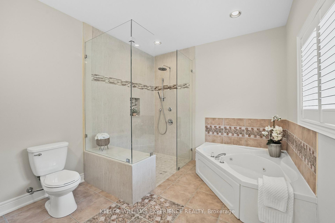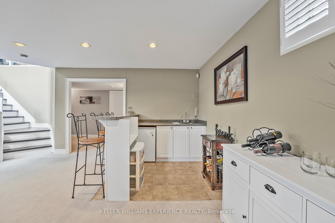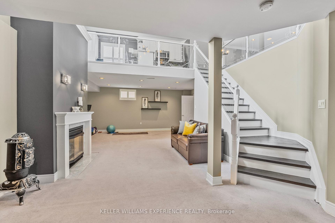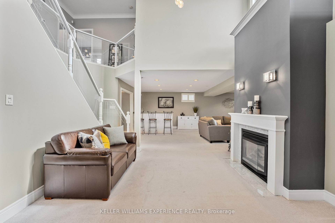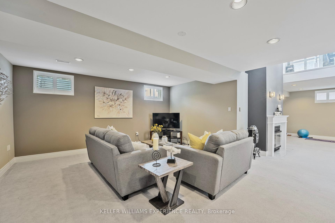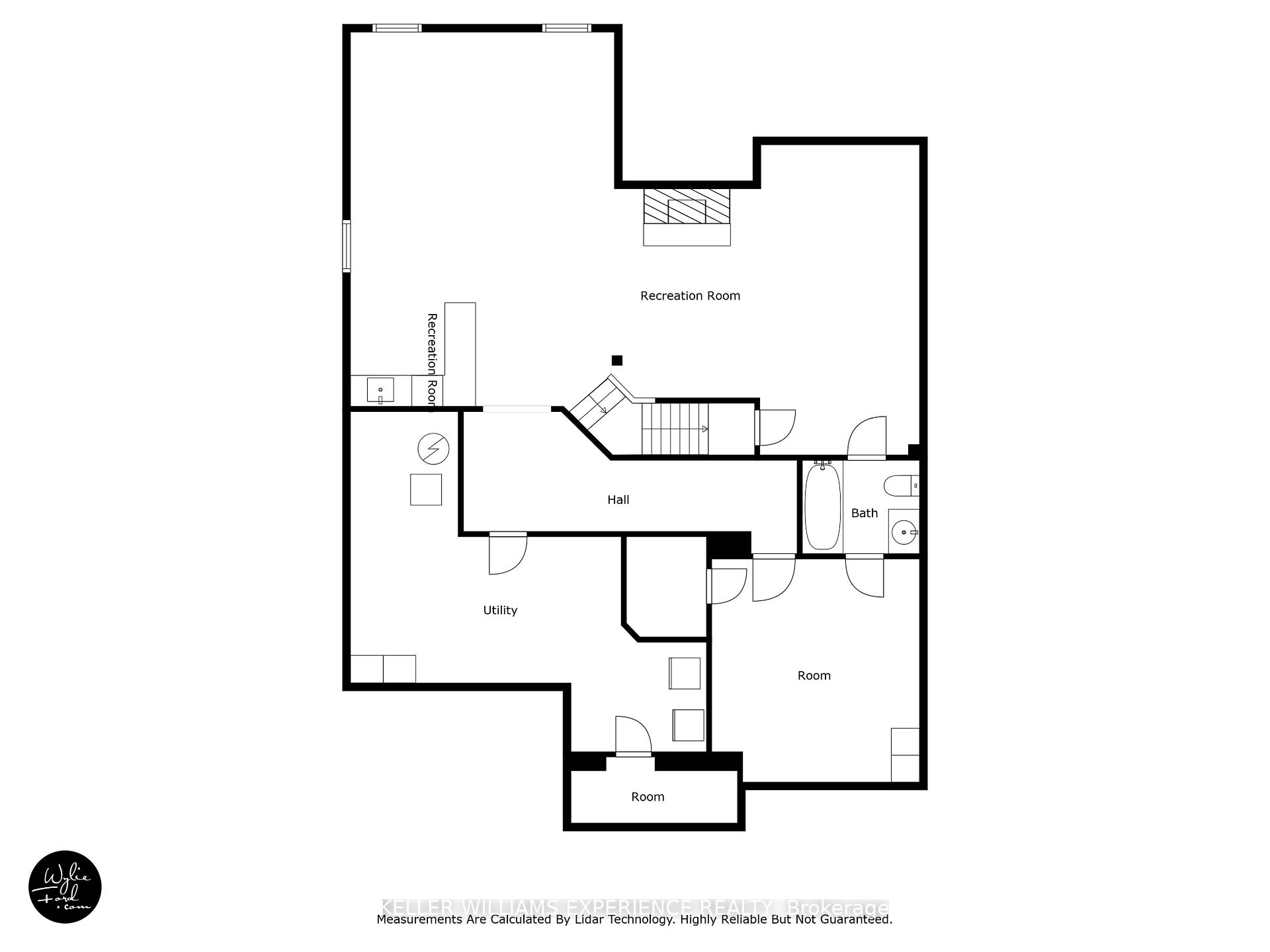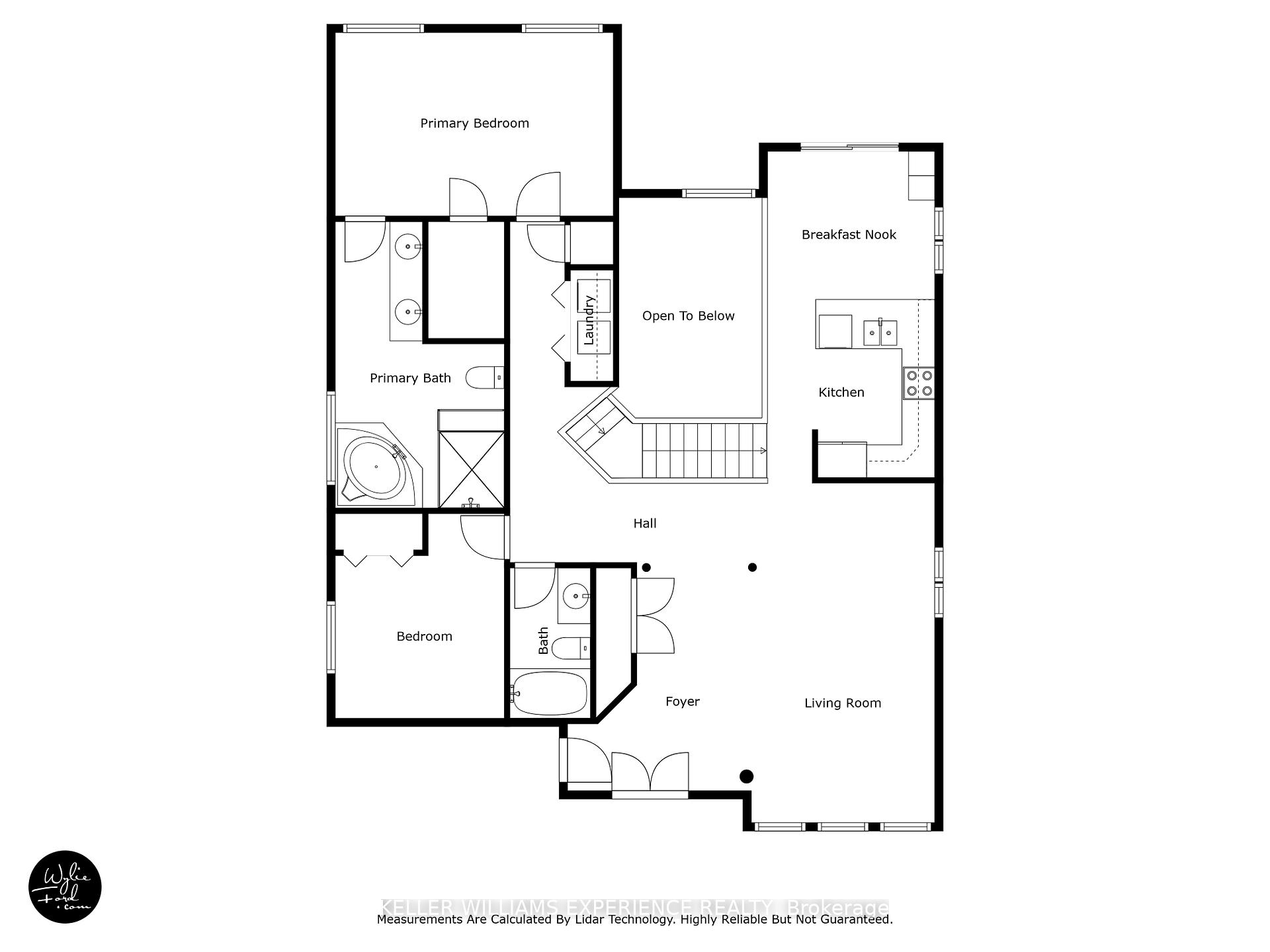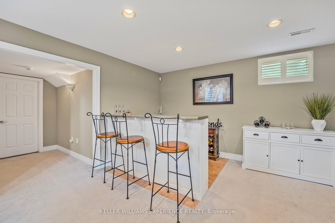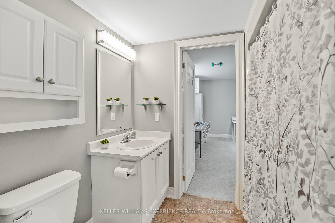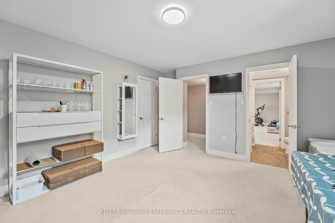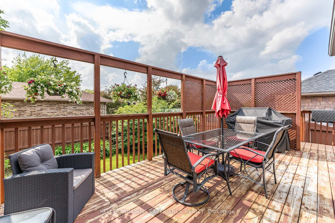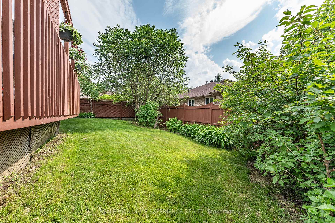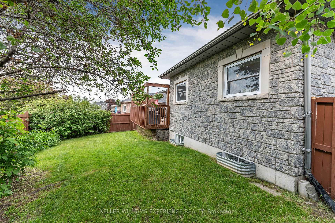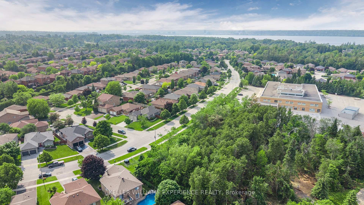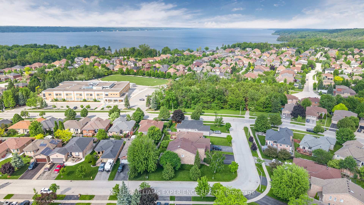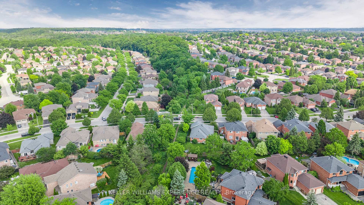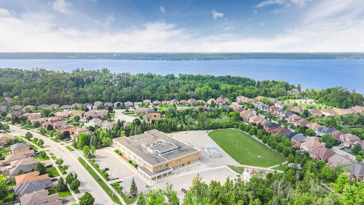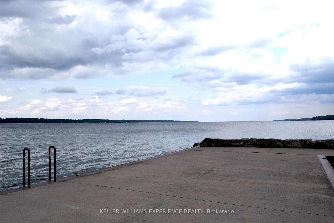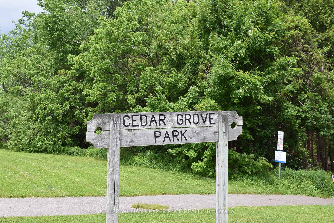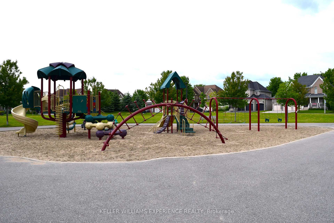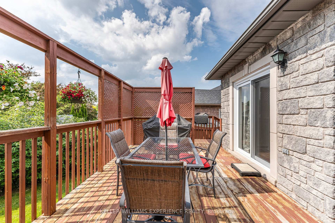$969,900
Available - For Sale
Listing ID: S12212900
168 Golden Meadow Road , Barrie, L4N 8P2, Simcoe
| A dream lifestyle awaits in the prestigious Kingswood community! This beautifully updated bungalow with double car garage and main floor laundry offers 2,921 finished sq ft of spacious, open-concept living, ideal for entertaining and everyday comfort. Recent upgrades include bedroom windows, front doors and sliding doors (2022), furnace & A/C (2024), new driveway interlocking with front steps, porcelain-tiled entryway, refinished hardwood floors, new hardwood stair treads and fresh paint throughout. The tranquil primary suite provides an expansive and peaceful ensuite retreat complete with double sink, glass tiled shower and corner soaker tub. The fully equipped lower level offers added space for fun and relaxation with wet bar, gas fireplace and third bedroom with a full bathroom. Designer finishes shine throughout this stunning home, blending elegance with functionality. Mere steps to Algonquin Ridge Elementary School and a lovely walk to Cedar Grove or Dock Rd Park, Wilkins Walk Trail and short drive to all amenities, this home is nestled in one of Barrie's most sought-after neighbourhoods. |
| Price | $969,900 |
| Taxes: | $7129.00 |
| Assessment Year: | 2025 |
| Occupancy: | Owner |
| Address: | 168 Golden Meadow Road , Barrie, L4N 8P2, Simcoe |
| Directions/Cross Streets: | HURST AND GOLDEN MEADOW |
| Rooms: | 5 |
| Rooms +: | 3 |
| Bedrooms: | 2 |
| Bedrooms +: | 1 |
| Family Room: | T |
| Basement: | Partial Base |
| Level/Floor | Room | Length(ft) | Width(ft) | Descriptions | |
| Room 1 | Main | Living Ro | 11.05 | 15.68 | Hardwood Floor |
| Room 2 | Main | Foyer | 11.02 | 13.71 | Porcelain Floor |
| Room 3 | Main | Kitchen | 10.07 | 24.76 | Walk-Out, Quartz Counter, Stainless Steel Appl |
| Room 4 | Main | Primary B | 16.73 | 11.05 | Ceiling Fan(s), 5 Pc Ensuite, Hardwood Floor |
| Room 5 | Main | Bathroom | 10.17 | 17.25 | 5 Pc Ensuite, 5 Pc Ensuite |
| Room 6 | Main | Bedroom | 10.17 | 12.33 | Ceiling Fan(s), Hardwood Floor |
| Room 7 | Main | Bathroom | 4.85 | 9.05 | 4 Pc Bath, Tile Floor |
| Room 8 | Main | Laundry | 2.59 | 6.66 | |
| Room 9 | Basement | Recreatio | 36.08 | 23.75 | Gas Fireplace, Wet Bar |
| Room 10 | Basement | Bedroom | 13.19 | 14.17 | 4 Pc Bath |
| Room 11 | Basement | Utility R | 22.57 | 17.22 | |
| Room 12 | Basement | Cold Room | 10.56 | 4.2 |
| Washroom Type | No. of Pieces | Level |
| Washroom Type 1 | 5 | Main |
| Washroom Type 2 | 4 | Main |
| Washroom Type 3 | 4 | Basement |
| Washroom Type 4 | 0 | |
| Washroom Type 5 | 0 |
| Total Area: | 0.00 |
| Approximatly Age: | 16-30 |
| Property Type: | Detached |
| Style: | Bungalow |
| Exterior: | Stone |
| Garage Type: | Attached |
| (Parking/)Drive: | Private Do |
| Drive Parking Spaces: | 4 |
| Park #1 | |
| Parking Type: | Private Do |
| Park #2 | |
| Parking Type: | Private Do |
| Pool: | None |
| Approximatly Age: | 16-30 |
| Approximatly Square Footage: | 1500-2000 |
| CAC Included: | N |
| Water Included: | N |
| Cabel TV Included: | N |
| Common Elements Included: | N |
| Heat Included: | N |
| Parking Included: | N |
| Condo Tax Included: | N |
| Building Insurance Included: | N |
| Fireplace/Stove: | Y |
| Heat Type: | Forced Air |
| Central Air Conditioning: | Central Air |
| Central Vac: | Y |
| Laundry Level: | Syste |
| Ensuite Laundry: | F |
| Elevator Lift: | False |
| Sewers: | Sewer |
| Utilities-Cable: | Y |
| Utilities-Hydro: | Y |
$
%
Years
This calculator is for demonstration purposes only. Always consult a professional
financial advisor before making personal financial decisions.
| Although the information displayed is believed to be accurate, no warranties or representations are made of any kind. |
| KELLER WILLIAMS EXPERIENCE REALTY |
|
|
.jpg?src=Custom)
CJ Gidda
Sales Representative
Dir:
647-289-2525
Bus:
905-364-0727
Fax:
905-364-0728
| Virtual Tour | Book Showing | Email a Friend |
Jump To:
At a Glance:
| Type: | Freehold - Detached |
| Area: | Simcoe |
| Municipality: | Barrie |
| Neighbourhood: | Bayshore |
| Style: | Bungalow |
| Approximate Age: | 16-30 |
| Tax: | $7,129 |
| Beds: | 2+1 |
| Baths: | 3 |
| Fireplace: | Y |
| Pool: | None |
Locatin Map:
Payment Calculator:

