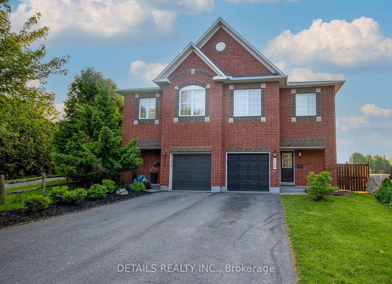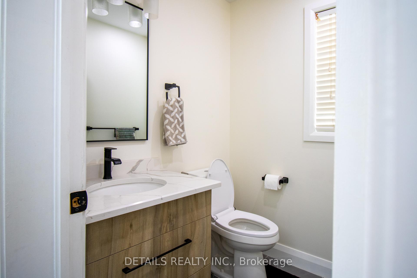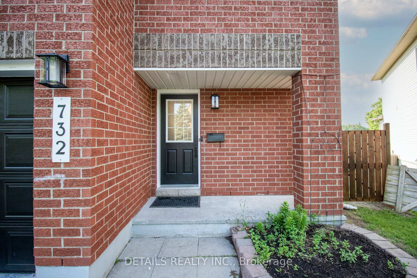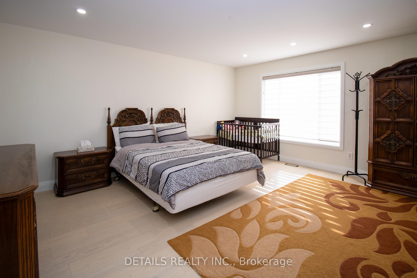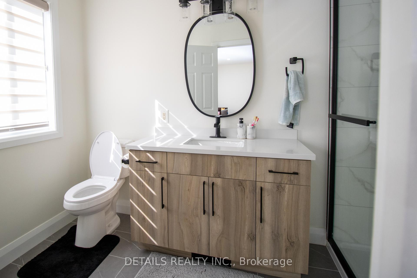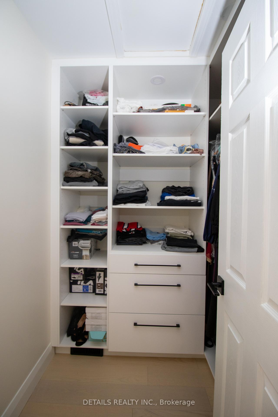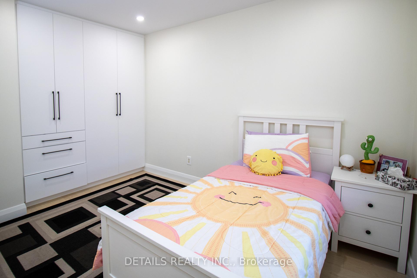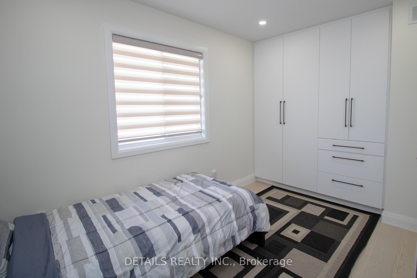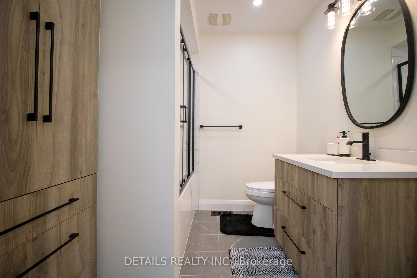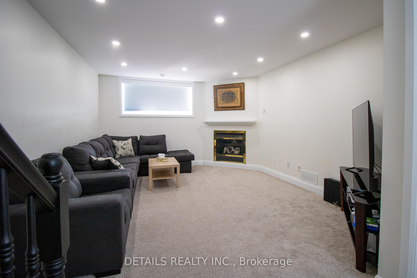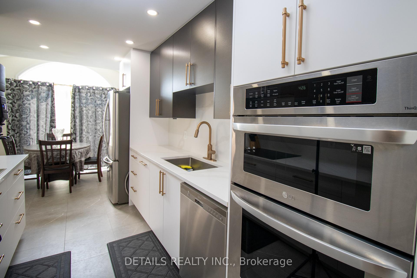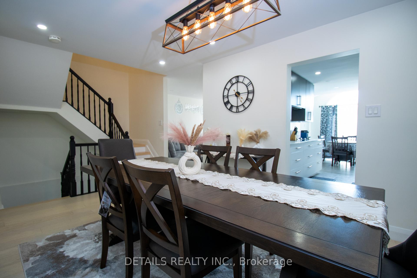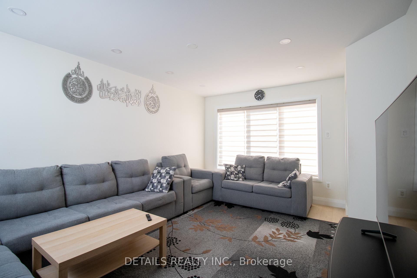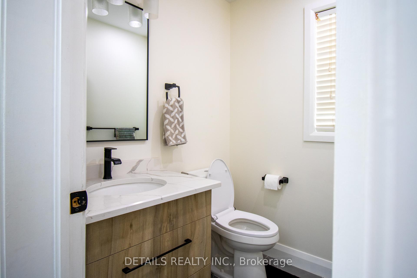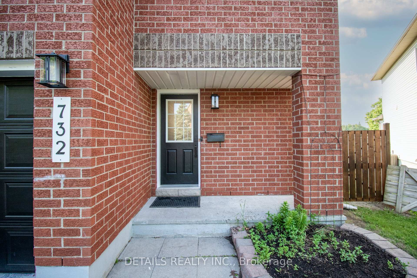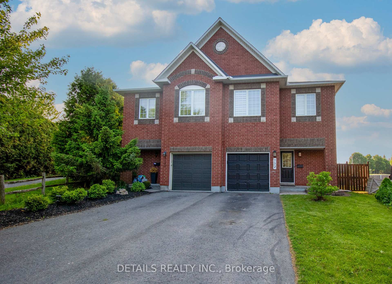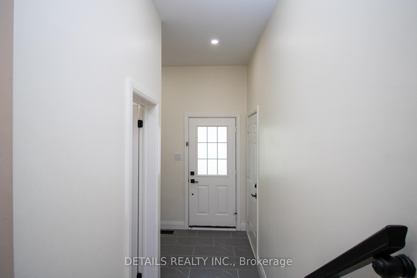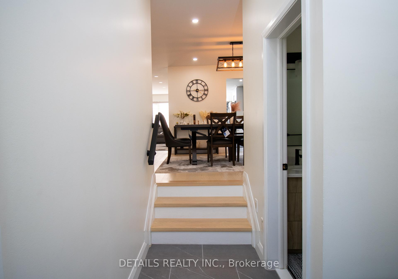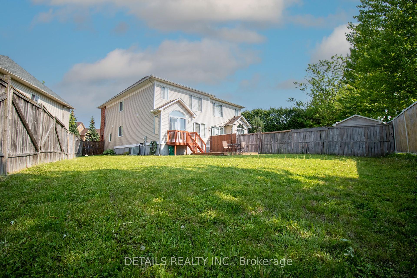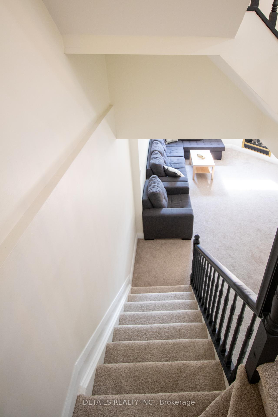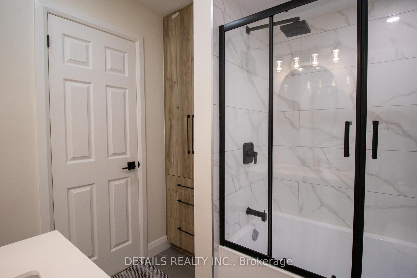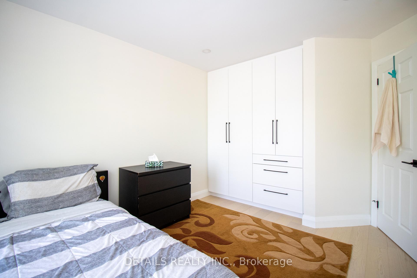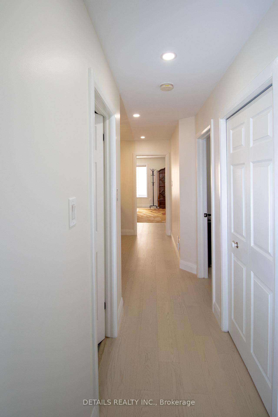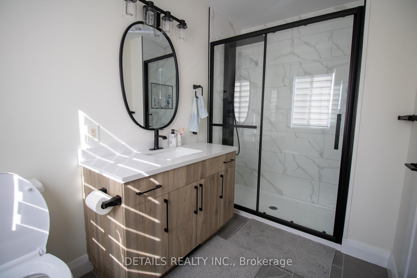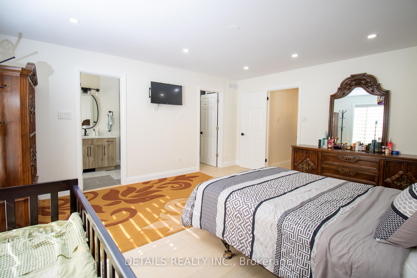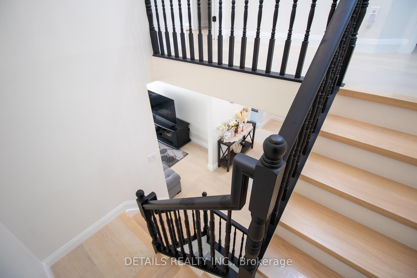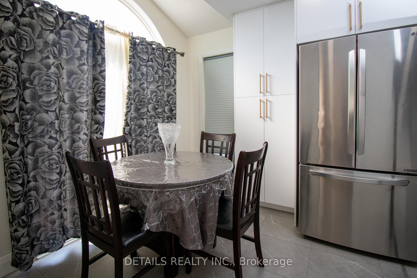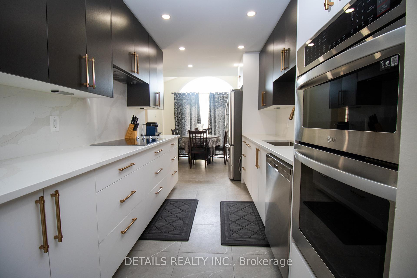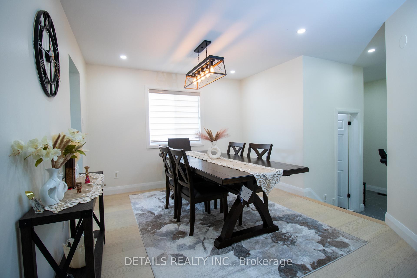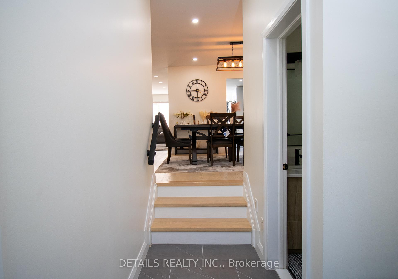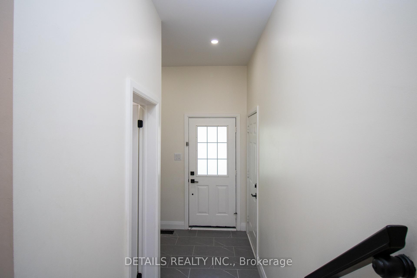$729,000
Available - For Sale
Listing ID: X12208411
732 Carmella Cres , Orleans - Cumberland and Area, K4A 4V8, Ottawa
| Welcome to this exceptional turnkey 4-bedroom executive semi-detached home, a perfect example of move-in ready luxury. Situated on a rare 4,542 sqf pie-shaped lot in the highly sought-after, family-friendly community of Avalon East, this beautifully renovated and fully upgraded home offers elegant living from top to bottom, ideal for growing families or anyone in need of extra space.The foyer welcomes you with tasteful tile flooring and a custom-remodeled closet offering ample shelving. Step inside to a main floor featuring well-fitted hardwood flooring that adds warmth and character throughout. A spacious living room flows seamlessly into a cozy dining area, creating a comfortable and inviting layout ,and a modern kitchen showcases stylish cabinetry, high-end stainless steel appliances, and a bright eat-in area with patio doors leading to a private, oversized pie-shaped backyard with no rear neighbors for added privacy.A hardwood staircase leads to the upper level, which continues the hardwood flooring throughout. The generous primary bedroom features a walk-in closet with custom organizers and a sleek 3-piece ensuite. The three additional bedrooms are served by a well-appointed second full bathroom.The finished basement provides valuable additional living space with large windows and gas fireplace, perfect for a family room, home office, or entertainment zone. It also includes a large laundry area and plenty of storage.The fully fenced yard ensures both privacy and peace of mind, making it perfect for children and pets.Every inch of this home has been thoughtfully updated to provide a seamless blend of comfort, style, and functionality. Don't miss this rare opportunity to own a meticulously maintained gem in one of Orléans most desirable communities with convenient access to shopping, dining, public transit, and scenic nature trails. |
| Price | $729,000 |
| Taxes: | $3964.00 |
| Assessment Year: | 2024 |
| Occupancy: | Owner |
| Address: | 732 Carmella Cres , Orleans - Cumberland and Area, K4A 4V8, Ottawa |
| Directions/Cross Streets: | Esprit, Aquaview |
| Rooms: | 8 |
| Rooms +: | 1 |
| Bedrooms: | 4 |
| Bedrooms +: | 0 |
| Family Room: | F |
| Basement: | Finished |
| Level/Floor | Room | Length(ft) | Width(ft) | Descriptions | |
| Room 1 | Basement | Recreatio | 22.14 | 12.82 | |
| Room 2 | Main | Foyer | 7.97 | 7.94 | |
| Room 3 | Main | Kitchen | 9.84 | 7.97 | |
| Room 4 | Main | Living Ro | 16.07 | 11.97 | |
| Room 5 | Main | Dining Ro | 14.53 | 10.99 | |
| Room 6 | Main | Breakfast | 9.51 | 9.18 | |
| Room 7 | Second | Bedroom | 16.3 | 14.1 | |
| Room 8 | Second | Bathroom | 9.84 | 4.92 | 3 Pc Ensuite |
| Room 9 | Main | Bedroom 2 | 11.15 | 9.51 | |
| Room 10 | Main | Bedroom 3 | 11.48 | 9.51 | |
| Room 11 | Second | Bedroom 4 | 11.81 | 8.86 |
| Washroom Type | No. of Pieces | Level |
| Washroom Type 1 | 2 | |
| Washroom Type 2 | 4 | |
| Washroom Type 3 | 3 | |
| Washroom Type 4 | 0 | |
| Washroom Type 5 | 0 |
| Total Area: | 0.00 |
| Property Type: | Semi-Detached |
| Style: | 2-Storey |
| Exterior: | Brick |
| Garage Type: | Attached |
| Drive Parking Spaces: | 2 |
| Pool: | None |
| Approximatly Square Footage: | 1500-2000 |
| CAC Included: | N |
| Water Included: | N |
| Cabel TV Included: | N |
| Common Elements Included: | N |
| Heat Included: | N |
| Parking Included: | N |
| Condo Tax Included: | N |
| Building Insurance Included: | N |
| Fireplace/Stove: | Y |
| Heat Type: | Forced Air |
| Central Air Conditioning: | Central Air |
| Central Vac: | N |
| Laundry Level: | Syste |
| Ensuite Laundry: | F |
| Sewers: | Sewer |
$
%
Years
This calculator is for demonstration purposes only. Always consult a professional
financial advisor before making personal financial decisions.
| Although the information displayed is believed to be accurate, no warranties or representations are made of any kind. |
| DETAILS REALTY INC. |
|
|
.jpg?src=Custom)
CJ Gidda
Sales Representative
Dir:
647-289-2525
Bus:
905-364-0727
Fax:
905-364-0728
| Virtual Tour | Book Showing | Email a Friend |
Jump To:
At a Glance:
| Type: | Freehold - Semi-Detached |
| Area: | Ottawa |
| Municipality: | Orleans - Cumberland and Area |
| Neighbourhood: | 1118 - Avalon East |
| Style: | 2-Storey |
| Tax: | $3,964 |
| Beds: | 4 |
| Baths: | 3 |
| Fireplace: | Y |
| Pool: | None |
Locatin Map:
Payment Calculator:

