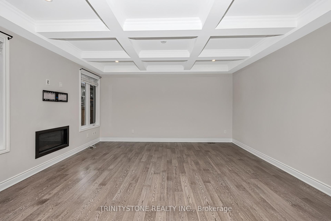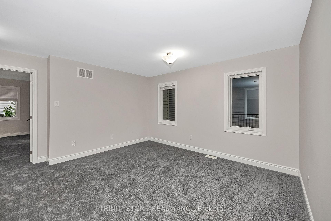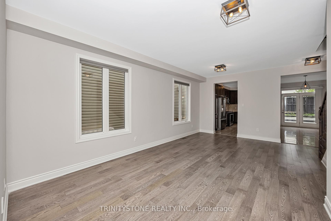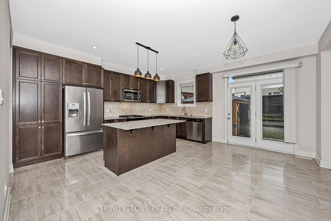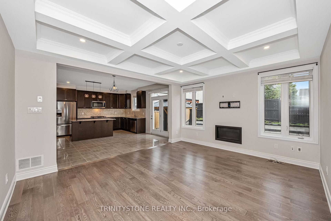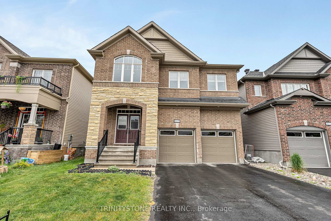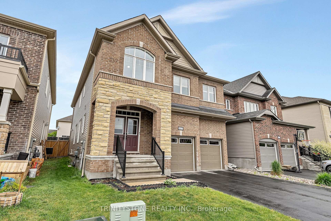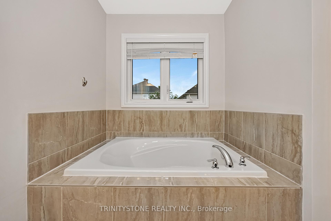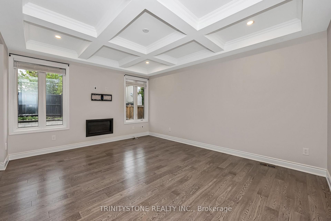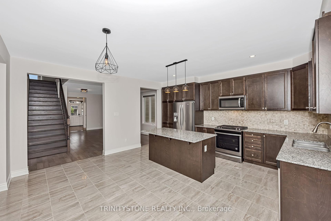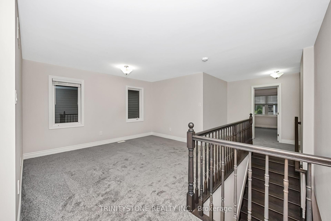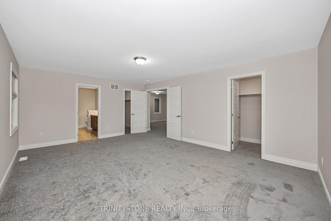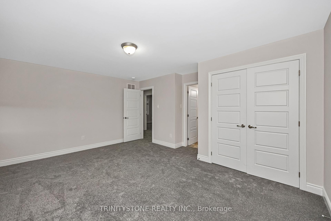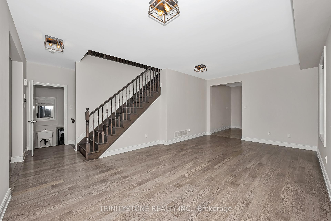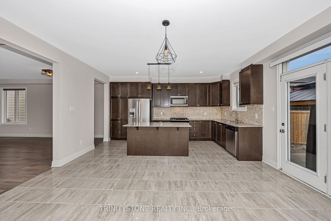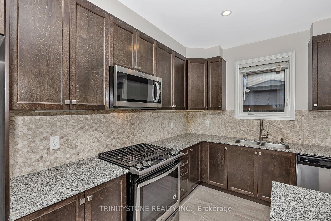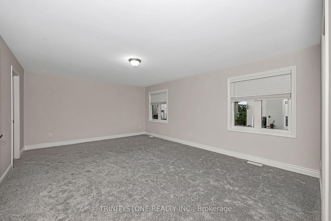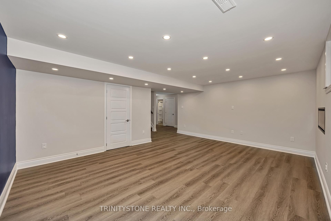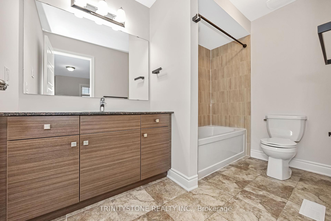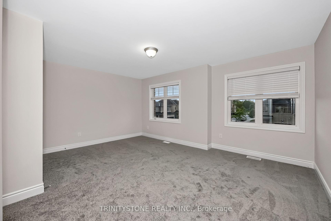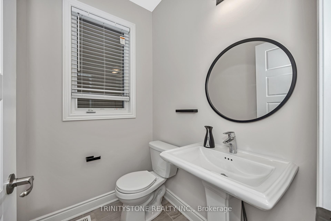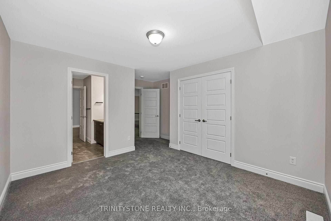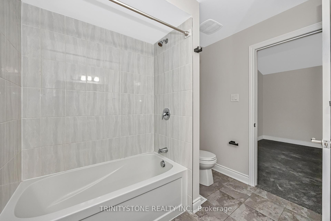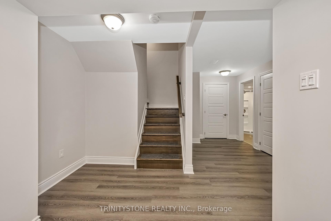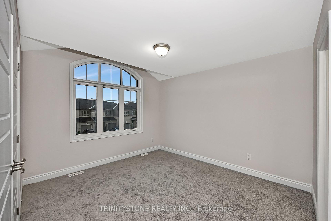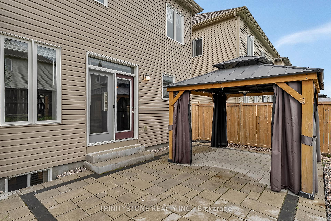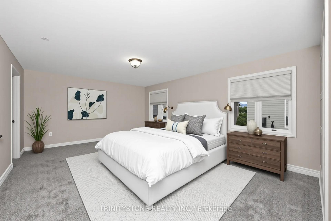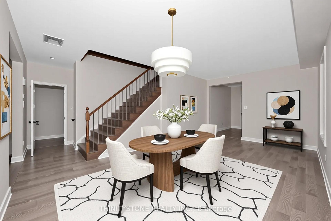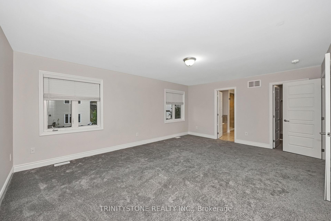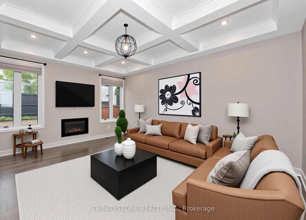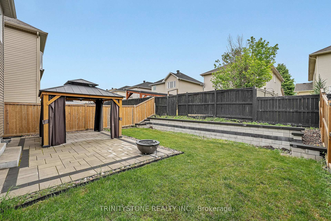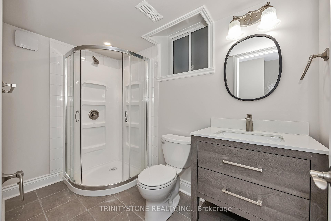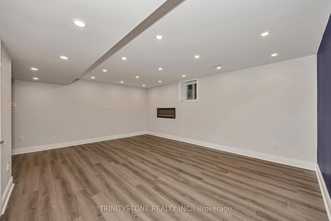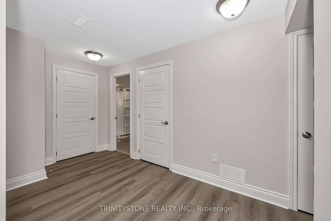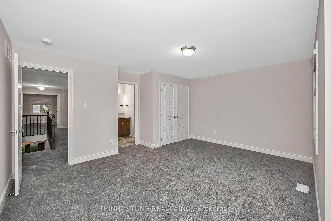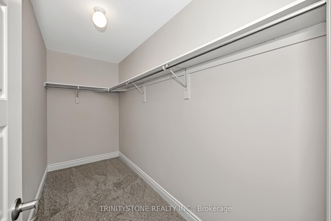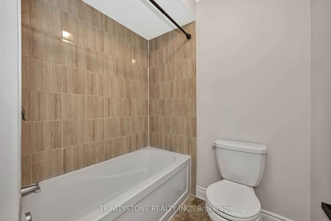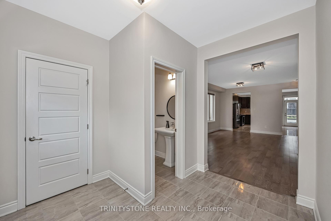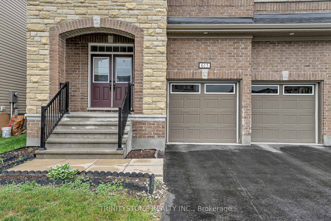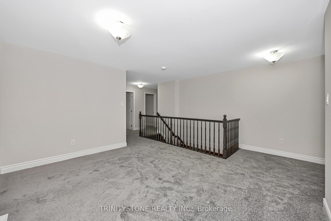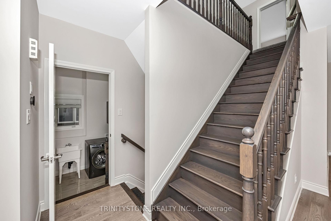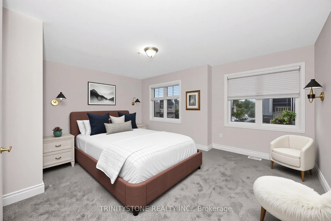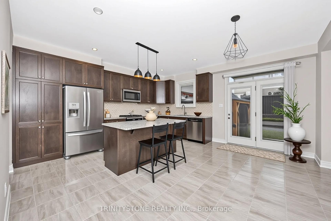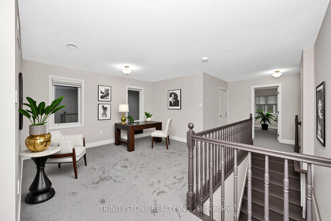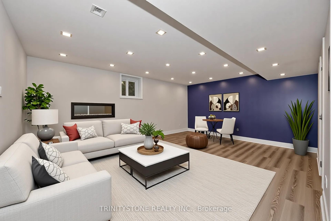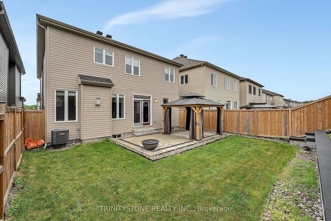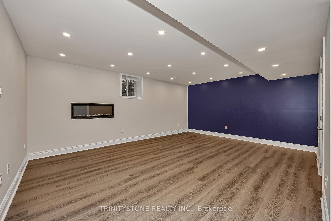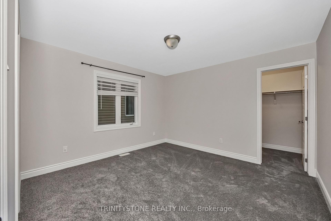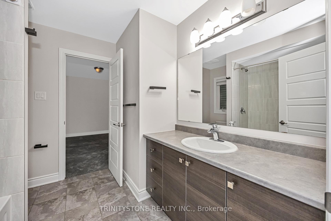$980,000
Available - For Sale
Listing ID: X12211013
615 Parade Driv , Stittsville - Munster - Richmond, K2S 0Y7, Ottawa
| Stunning 4 Bedroom, 5 Bathroom Home in Sought-After Stittsville Loaded with Upgrades! Welcome to this exceptional 2018 Mattamy-built home, where thoughtful upgrades and meticulous care make this a true turn-key opportunity. Step inside and be greeted by a bright, open-concept main floor, featuring an abundance of natural light and elegant finishes throughout. The chef-inspired kitchen showcases granite countertops, modern cabinetry, stainless steel appliances, and an oversized island perfect for casual dining and seamless meal prep. The adjoining family room is warm and inviting, anchored by a cozy gas fireplace, creating the perfect space to gather with family and friends. Also on the main level, you'll find a spacious foyer, convenient laundry room, and a layout that balances function and flow. Upstairs, enjoy brand-new carpeting (2025) and four generously sized bedrooms, including a versatile loft ideal for a home office, playroom, or study area. The luxurious primary suite boasts two walk-in closets and a spa-like 5-piece ensuite with double sinks, a soaker tub, and an oversized glass shower. A second bedroom offers its own private 4-piece ensuite, while the remaining two bedrooms are connected by a stylish Jack-and-Jill bathroom. The newly finished lower level (2023) expands your living space with a large recreation room, electric fireplace, oversized windows, a sleek 3-piece bathroom, and ample storage. Outside, your private backyard oasis awaits complete with a 2022 gazebo and firepit, perfect for relaxing evenings and summer entertaining. This home truly has it all style, space, upgrades, and location in a vibrant, family-friendly community close to parks, schools, shopping, and more. Don't miss this incredible opportunity book your private showing today! |
| Price | $980,000 |
| Taxes: | $6860.46 |
| Occupancy: | Owner |
| Address: | 615 Parade Driv , Stittsville - Munster - Richmond, K2S 0Y7, Ottawa |
| Directions/Cross Streets: | Stittsville Main/Flewellyn Rd |
| Rooms: | 13 |
| Rooms +: | 4 |
| Bedrooms: | 4 |
| Bedrooms +: | 0 |
| Family Room: | T |
| Basement: | Full, Finished |
| Level/Floor | Room | Length(ft) | Width(ft) | Descriptions | |
| Room 1 | Main | Living Ro | 13.22 | 20.99 | |
| Room 2 | Main | Kitchen | 9.05 | 16.14 | |
| Room 3 | Main | Dining Ro | 7.97 | 16.14 | |
| Room 4 | Main | Great Roo | 13.15 | 16.14 | Gas Fireplace |
| Room 5 | Second | Primary B | 19.06 | 14.14 | Ensuite Bath, Soaking Tub, Walk-In Closet(s) |
| Room 6 | Second | Bedroom 2 | 11.97 | 11.97 | |
| Room 7 | Second | Bedroom 3 | 11.15 | 11.97 | |
| Room 8 | Second | Bedroom 4 | 16.47 | 11.97 | |
| Room 9 | Second | Loft | 12.3 | 13.38 | |
| Room 10 | Lower | Recreatio | 13.97 | 17.97 | Vinyl Floor, Pot Lights, Electric Fireplace |
| Room 11 | Lower | Other | 11.97 | 6.99 | |
| Room 12 | Lower | Other | 11.97 | 8.99 |
| Washroom Type | No. of Pieces | Level |
| Washroom Type 1 | 2 | Main |
| Washroom Type 2 | 5 | Second |
| Washroom Type 3 | 4 | Second |
| Washroom Type 4 | 4 | Second |
| Washroom Type 5 | 3 | Lower |
| Total Area: | 0.00 |
| Property Type: | Detached |
| Style: | 2-Storey |
| Exterior: | Brick, Stone |
| Garage Type: | Attached |
| Drive Parking Spaces: | 4 |
| Pool: | None |
| Approximatly Square Footage: | 2500-3000 |
| CAC Included: | N |
| Water Included: | N |
| Cabel TV Included: | N |
| Common Elements Included: | N |
| Heat Included: | N |
| Parking Included: | N |
| Condo Tax Included: | N |
| Building Insurance Included: | N |
| Fireplace/Stove: | Y |
| Heat Type: | Forced Air |
| Central Air Conditioning: | Central Air |
| Central Vac: | N |
| Laundry Level: | Syste |
| Ensuite Laundry: | F |
| Sewers: | Sewer |
$
%
Years
This calculator is for demonstration purposes only. Always consult a professional
financial advisor before making personal financial decisions.
| Although the information displayed is believed to be accurate, no warranties or representations are made of any kind. |
| TRINITYSTONE REALTY INC. |
|
|
.jpg?src=Custom)
CJ Gidda
Sales Representative
Dir:
647-289-2525
Bus:
905-364-0727
Fax:
905-364-0728
| Book Showing | Email a Friend |
Jump To:
At a Glance:
| Type: | Freehold - Detached |
| Area: | Ottawa |
| Municipality: | Stittsville - Munster - Richmond |
| Neighbourhood: | 8203 - Stittsville (South) |
| Style: | 2-Storey |
| Tax: | $6,860.46 |
| Beds: | 4 |
| Baths: | 5 |
| Fireplace: | Y |
| Pool: | None |
Locatin Map:
Payment Calculator:

