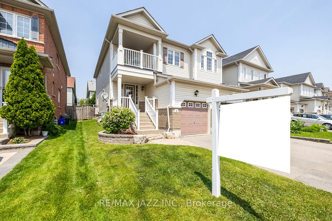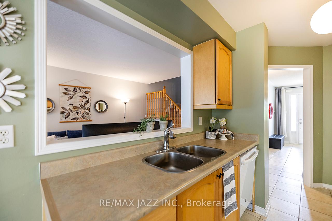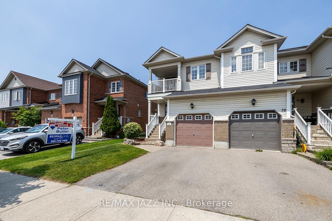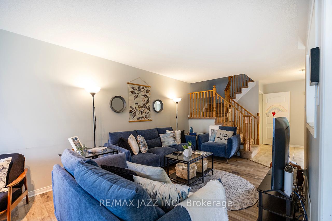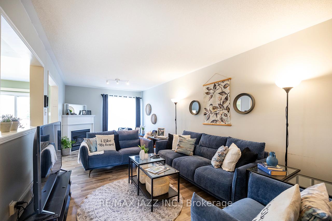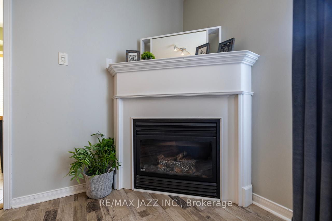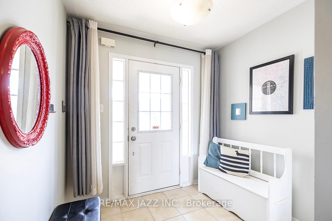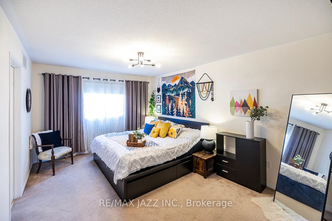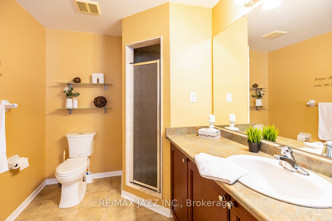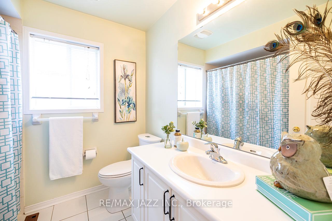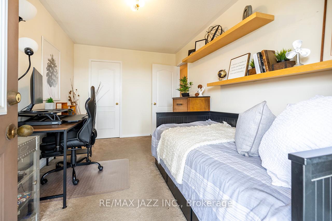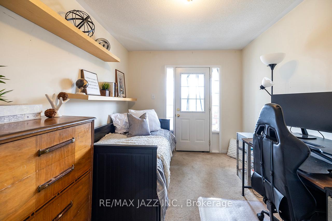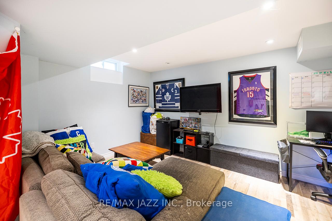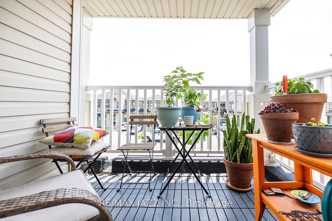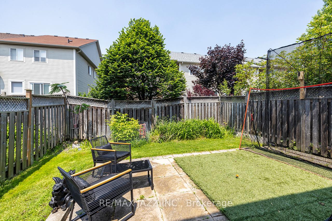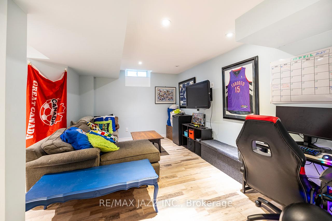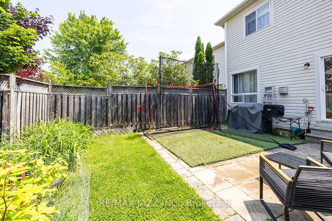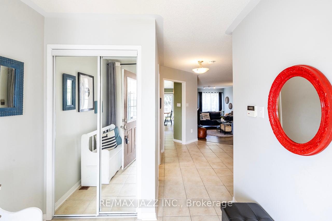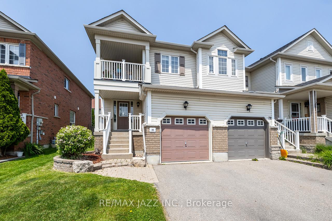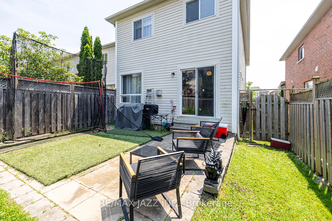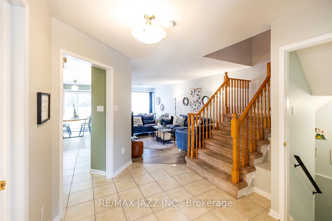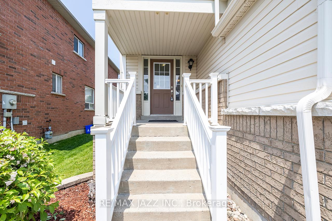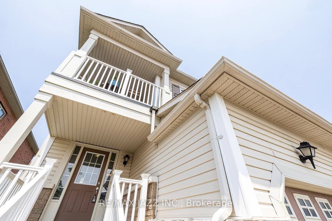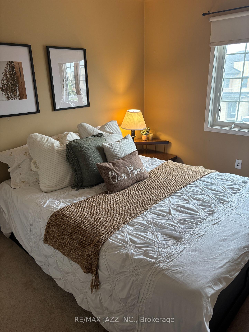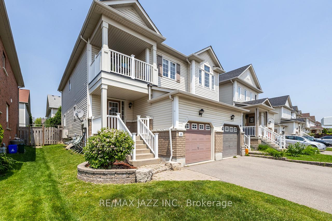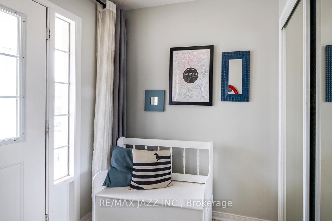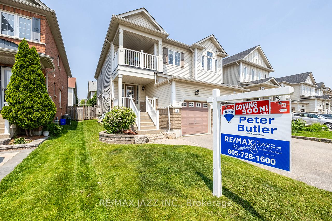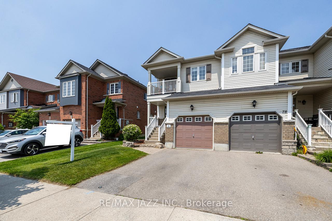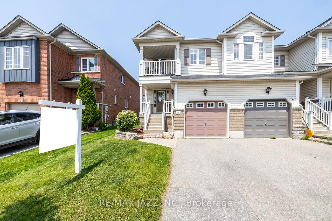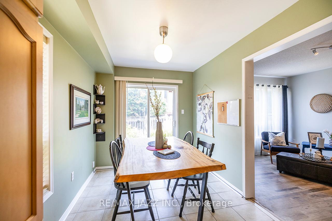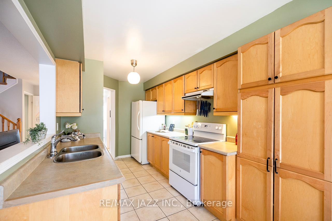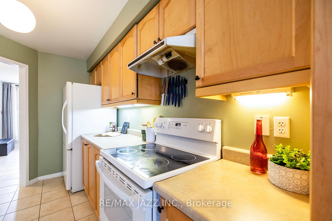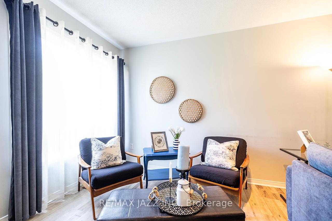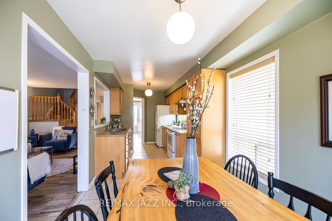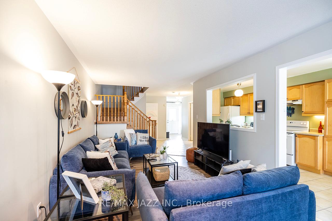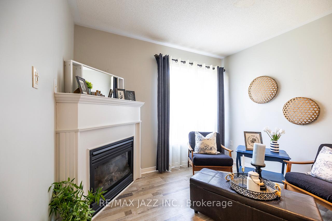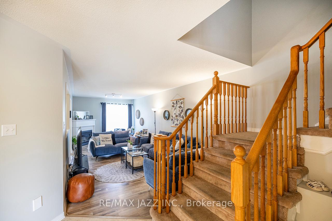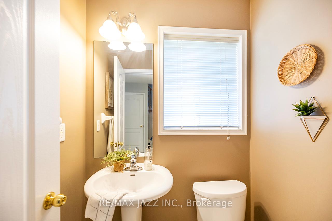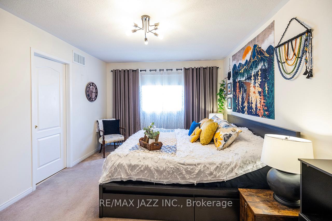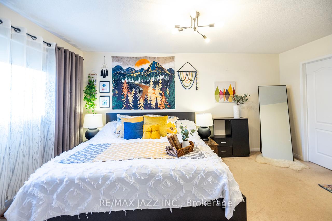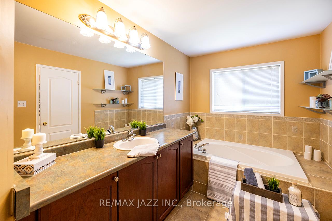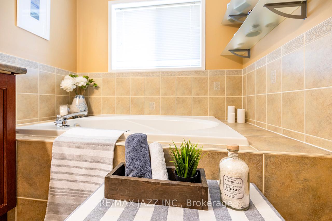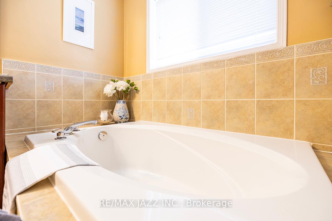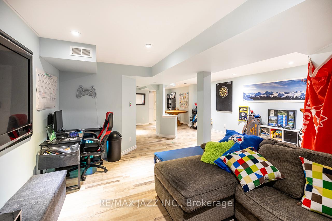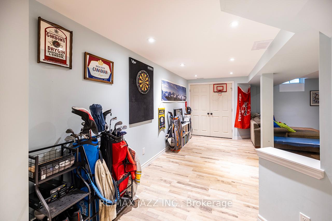$699,900
Available - For Sale
Listing ID: E12210827
80 Barrister Aven , Whitby, L1R 3H3, Durham
| Welcome to 80 Barrister Ave in Whitby. This three-bedroom, three bathroom, two-storey, end unit townhome is located in a wonderful Pringle Creek neighbourhood. As soon as you walk in the front door, you will fall in love with the open and bright feel of this Whitby home. The generously sized main floor family/dining space offers a cozy feel with the gas fireplace. Enjoy a very well laid out galley-style kitchen that has an attached breakfast space for family meals and game time. Walk out from the breakfast space to a nicely sized patio for outdoor enjoyment. Upstairs we have three nicely sized bedrooms and two four-piece bathrooms. The primary bedroom is complete with a four-piece ensuite and a walk-in closet. The second bedroom has access to the upper balcony that offers a beautiful western view. The basement rec room is ideal for the kids and adults to play, complete with laminate flooring, pot lights and a separate laundry room. The garage has ample space for a vehicle as well upper storage for seasonal items. The central Whitby location has this home close to many amenities, restaurants, shopping, downtown, 401, 412, 407, Whitby Recreation Centre and much more. Don't miss this beauty! |
| Price | $699,900 |
| Taxes: | $5008.94 |
| Occupancy: | Owner |
| Address: | 80 Barrister Aven , Whitby, L1R 3H3, Durham |
| Directions/Cross Streets: | Rossland & Brock |
| Rooms: | 7 |
| Rooms +: | 2 |
| Bedrooms: | 3 |
| Bedrooms +: | 0 |
| Family Room: | T |
| Basement: | Finished |
| Level/Floor | Room | Length(ft) | Width(ft) | Descriptions | |
| Room 1 | Ground | Dining Ro | 21.81 | 10.36 | Combined w/Family, Large Window, Laminate |
| Room 2 | Ground | Family Ro | 21.81 | 10.36 | Combined w/Dining, Gas Fireplace, Laminate |
| Room 3 | Ground | Breakfast | 10 | 8.36 | Ceramic Floor, W/O To Patio |
| Room 4 | Ground | Kitchen | 13.78 | 8.2 | Ceramic Floor, Galley Kitchen, B/I Dishwasher |
| Room 5 | Second | Primary B | 15.81 | 11.61 | Broadloom, 4 Pc Ensuite, Walk-In Closet(s) |
| Room 6 | Second | Bedroom 2 | 13.45 | 9.02 | Broadloom, W/O To Balcony, Closet |
| Room 7 | Second | Bedroom 3 | 10.3 | 9.25 | Broadloom, Large Window, Closet |
| Room 8 | Basement | Recreatio | 21.81 | 18.7 | Laminate, Pot Lights |
| Room 9 | Basement | Laundry | 6.56 | 8.36 |
| Washroom Type | No. of Pieces | Level |
| Washroom Type 1 | 2 | Ground |
| Washroom Type 2 | 4 | Second |
| Washroom Type 3 | 0 | |
| Washroom Type 4 | 0 | |
| Washroom Type 5 | 0 |
| Total Area: | 0.00 |
| Approximatly Age: | 16-30 |
| Property Type: | Att/Row/Townhouse |
| Style: | 2-Storey |
| Exterior: | Vinyl Siding |
| Garage Type: | Built-In |
| (Parking/)Drive: | Private |
| Drive Parking Spaces: | 1 |
| Park #1 | |
| Parking Type: | Private |
| Park #2 | |
| Parking Type: | Private |
| Pool: | None |
| Approximatly Age: | 16-30 |
| Approximatly Square Footage: | 1100-1500 |
| Property Features: | Fenced Yard, Park |
| CAC Included: | N |
| Water Included: | N |
| Cabel TV Included: | N |
| Common Elements Included: | N |
| Heat Included: | N |
| Parking Included: | N |
| Condo Tax Included: | N |
| Building Insurance Included: | N |
| Fireplace/Stove: | Y |
| Heat Type: | Forced Air |
| Central Air Conditioning: | Central Air |
| Central Vac: | N |
| Laundry Level: | Syste |
| Ensuite Laundry: | F |
| Sewers: | Sewer |
$
%
Years
This calculator is for demonstration purposes only. Always consult a professional
financial advisor before making personal financial decisions.
| Although the information displayed is believed to be accurate, no warranties or representations are made of any kind. |
| RE/MAX JAZZ INC. |
|
|
.jpg?src=Custom)
CJ Gidda
Sales Representative
Dir:
647-289-2525
Bus:
905-364-0727
Fax:
905-364-0728
| Book Showing | Email a Friend |
Jump To:
At a Glance:
| Type: | Freehold - Att/Row/Townhouse |
| Area: | Durham |
| Municipality: | Whitby |
| Neighbourhood: | Pringle Creek |
| Style: | 2-Storey |
| Approximate Age: | 16-30 |
| Tax: | $5,008.94 |
| Beds: | 3 |
| Baths: | 3 |
| Fireplace: | Y |
| Pool: | None |
Locatin Map:
Payment Calculator:

