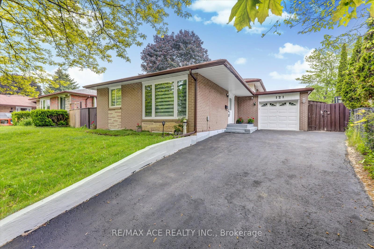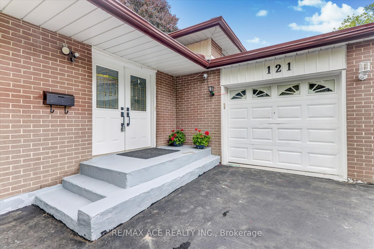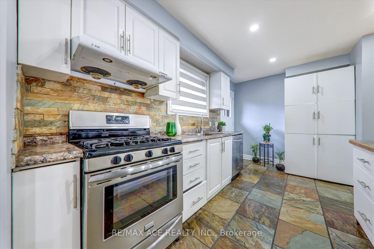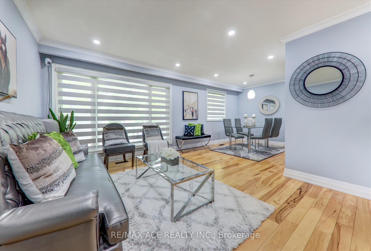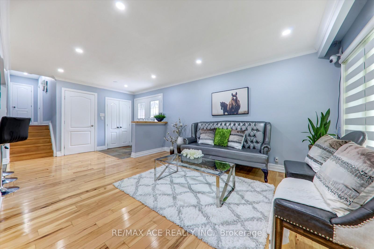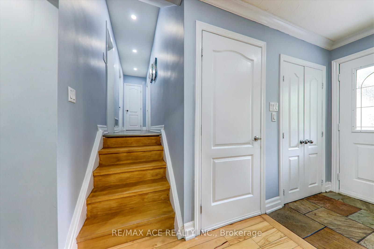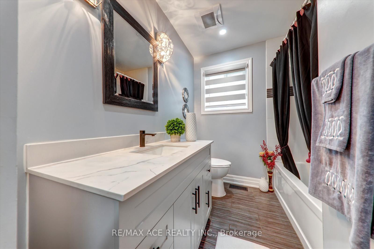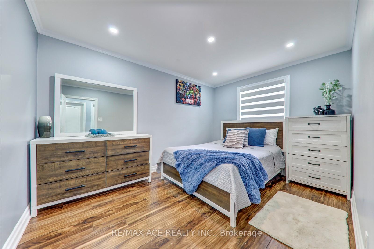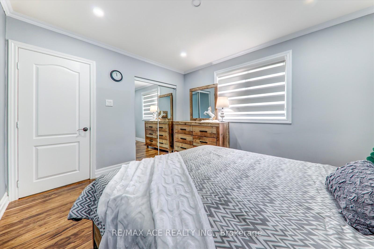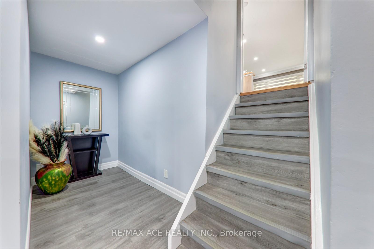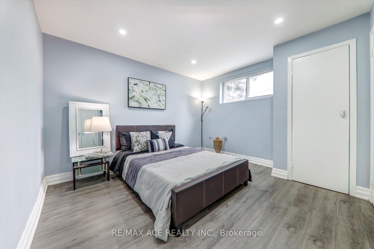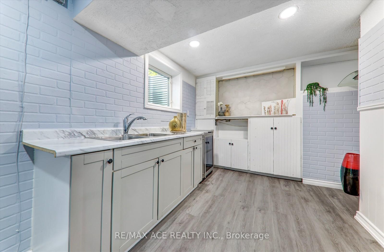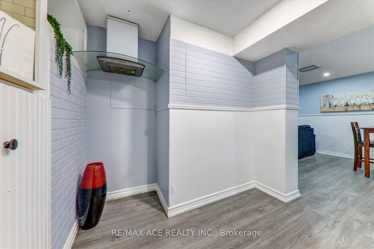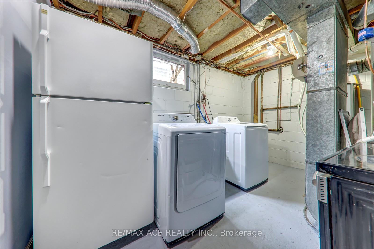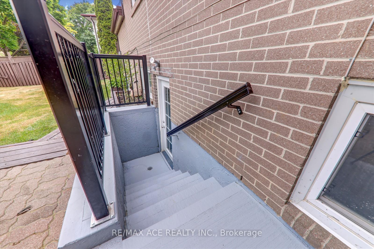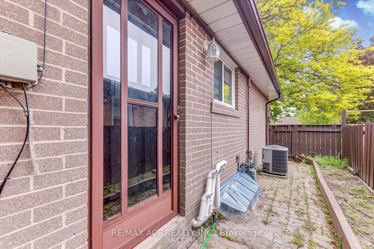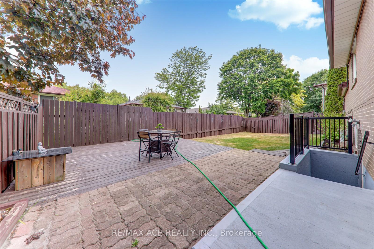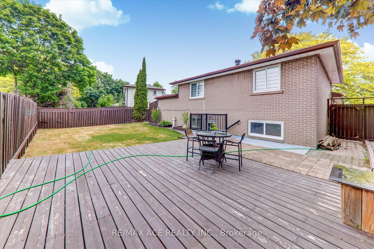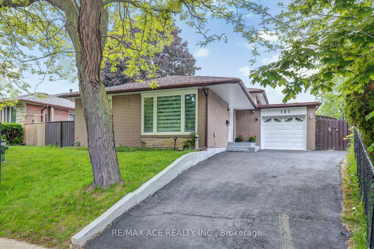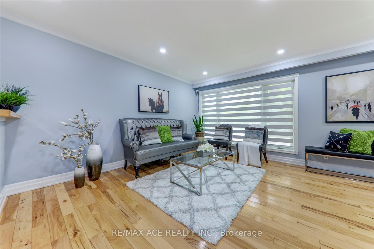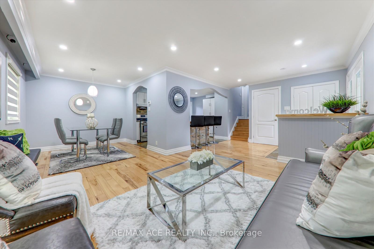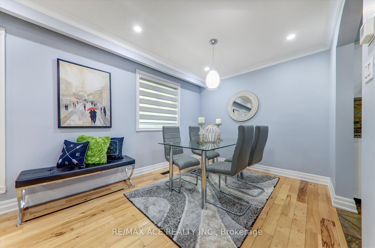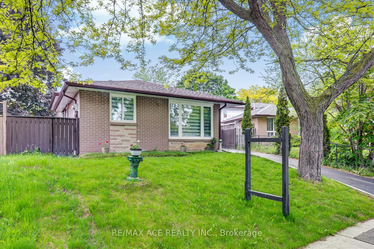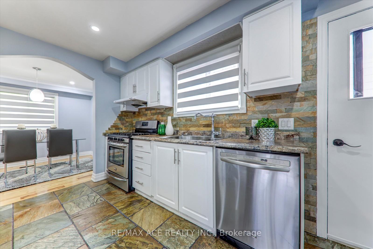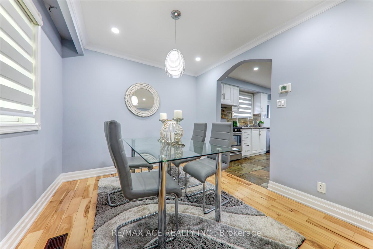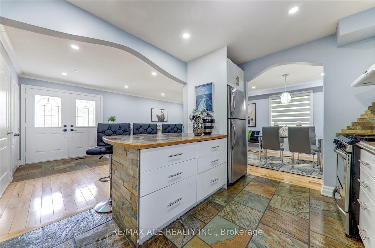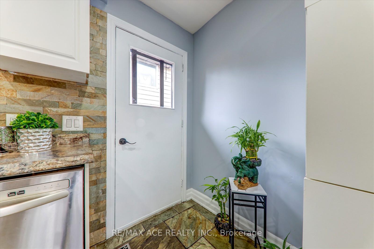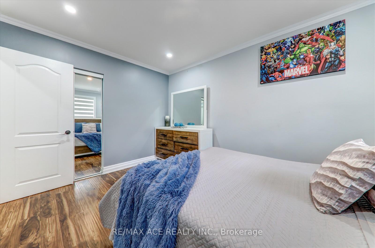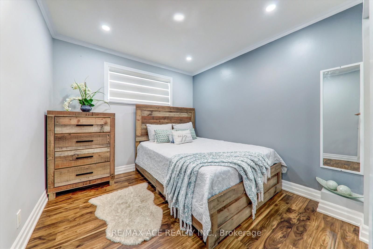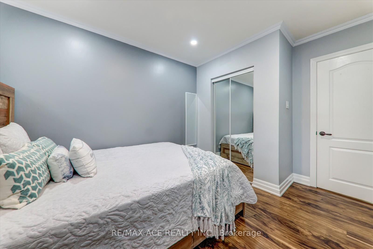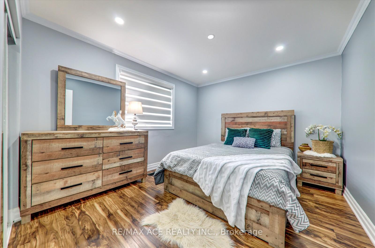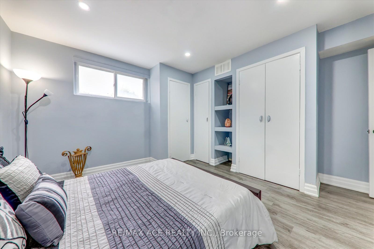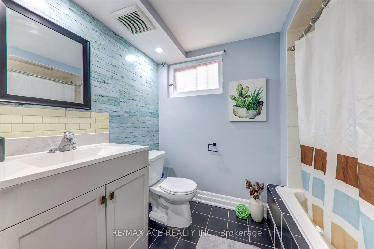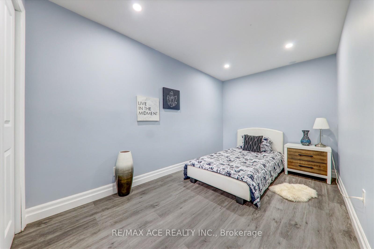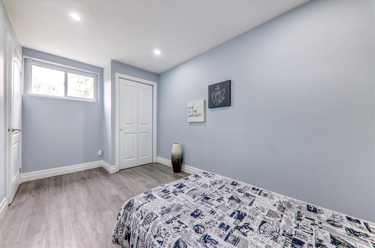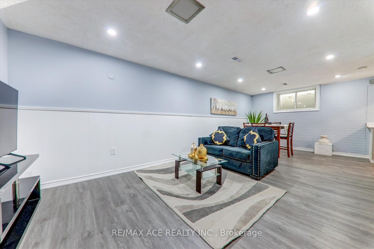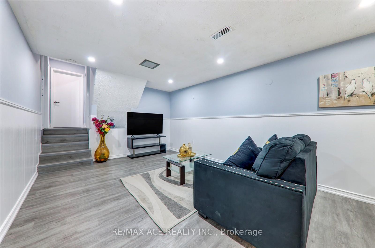$1,049,999
Available - For Sale
Listing ID: E12212926
121 Cultra Squa , Toronto, M1E 2E4, Toronto
| Well maintained detached family home in a quite family friendly Neighbourhood. This home offers3+2Br with tons of recent upgrades. Also offers finished basement with in-law suite's, large living room with windows and separate entrance. Close to both Primary & Secondary schools within walking distance. The main floor offers large windows with an open concept living, dining and kitchen. Fenced backyard with deck and large gardening space for summertime fun with family and friends. Conveniently located near public transit, parks, shopping plaza, banks & minutes to HWY 401,Hospital, University & Go Station. |
| Price | $1,049,999 |
| Taxes: | $2790.79 |
| Occupancy: | Vacant |
| Address: | 121 Cultra Squa , Toronto, M1E 2E4, Toronto |
| Acreage: | < .50 |
| Directions/Cross Streets: | Morningside & Lawrence Ave E |
| Rooms: | 9 |
| Rooms +: | 3 |
| Bedrooms: | 3 |
| Bedrooms +: | 2 |
| Family Room: | F |
| Basement: | Finished, Separate Ent |
| Level/Floor | Room | Length(ft) | Width(ft) | Descriptions | |
| Room 1 | Main | Living Ro | 11.55 | 21.12 | Hardwood Floor, Pot Lights, Crown Moulding |
| Room 2 | Main | Dining Ro | 9.84 | 9.18 | Hardwood Floor, Pot Lights, Crown Moulding |
| Room 3 | Main | Kitchen | 9.38 | 14.04 | Ceramic Floor, Backsplash, W/O To Patio |
| Room 4 | Upper | Primary B | 9.38 | 12.92 | Hardwood Floor, B/I Closet, Pot Lights |
| Room 5 | Upper | Bedroom 2 | 11.87 | 10.33 | Hardwood Floor, B/I Closet, Pot Lights |
| Room 6 | Upper | Bedroom 3 | 11.91 | 9.45 | Hardwood Floor, B/I Closet, Pot Lights |
| Room 7 | Lower | Bedroom 4 | 14.99 | 7.97 | Vinyl Floor, Above Grade Window, Pot Lights |
| Room 8 | Lower | Bedroom 5 | 12.79 | 13.35 | Vinyl Floor, Above Grade Window, Pot Lights |
| Room 9 | Lower | Office | 7.97 | 4.99 | Vinyl Floor, Above Grade Window, Pot Lights |
| Room 10 | Basement | Living Ro | 11.25 | 22.83 | Vinyl Floor, Pot Lights, Window |
| Room 11 | Basement | Other | 8.66 | 9.87 | Combined w/Dining, Pot Lights, Large Window |
| Room 12 | Basement | Utility R | 9.48 | 14.76 | Combined w/Laundry |
| Washroom Type | No. of Pieces | Level |
| Washroom Type 1 | 3 | Upper |
| Washroom Type 2 | 3 | Basement |
| Washroom Type 3 | 0 | |
| Washroom Type 4 | 0 | |
| Washroom Type 5 | 0 |
| Total Area: | 0.00 |
| Approximatly Age: | 51-99 |
| Property Type: | Detached |
| Style: | Backsplit 4 |
| Exterior: | Brick, Brick Front |
| Garage Type: | Attached |
| (Parking/)Drive: | Private Do |
| Drive Parking Spaces: | 3 |
| Park #1 | |
| Parking Type: | Private Do |
| Park #2 | |
| Parking Type: | Private Do |
| Pool: | None |
| Other Structures: | Garden Shed |
| Approximatly Age: | 51-99 |
| Approximatly Square Footage: | 700-1100 |
| Property Features: | Hospital, Library |
| CAC Included: | N |
| Water Included: | N |
| Cabel TV Included: | N |
| Common Elements Included: | N |
| Heat Included: | N |
| Parking Included: | N |
| Condo Tax Included: | N |
| Building Insurance Included: | N |
| Fireplace/Stove: | N |
| Heat Type: | Forced Air |
| Central Air Conditioning: | Central Air |
| Central Vac: | N |
| Laundry Level: | Syste |
| Ensuite Laundry: | F |
| Elevator Lift: | False |
| Sewers: | Sewer |
| Utilities-Cable: | Y |
| Utilities-Hydro: | Y |
$
%
Years
This calculator is for demonstration purposes only. Always consult a professional
financial advisor before making personal financial decisions.
| Although the information displayed is believed to be accurate, no warranties or representations are made of any kind. |
| RE/MAX ACE REALTY INC. |
|
|
.jpg?src=Custom)
CJ Gidda
Sales Representative
Dir:
647-289-2525
Bus:
905-364-0727
Fax:
905-364-0728
| Virtual Tour | Book Showing | Email a Friend |
Jump To:
At a Glance:
| Type: | Freehold - Detached |
| Area: | Toronto |
| Municipality: | Toronto E10 |
| Neighbourhood: | West Hill |
| Style: | Backsplit 4 |
| Approximate Age: | 51-99 |
| Tax: | $2,790.79 |
| Beds: | 3+2 |
| Baths: | 2 |
| Fireplace: | N |
| Pool: | None |
Locatin Map:
Payment Calculator:

