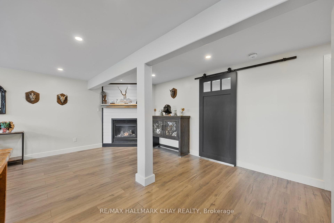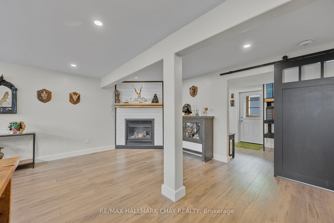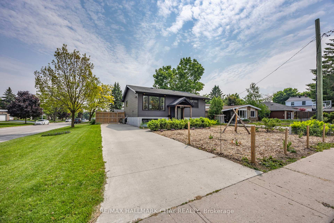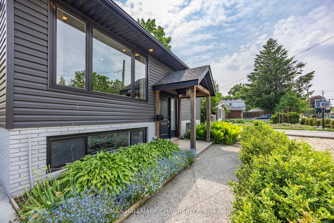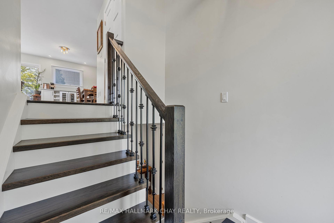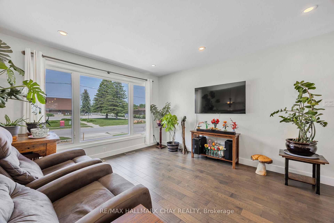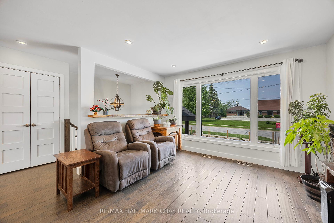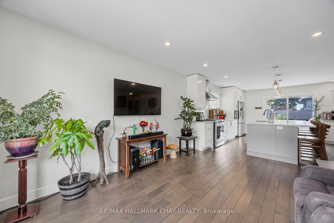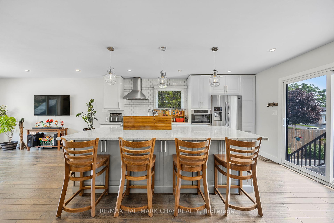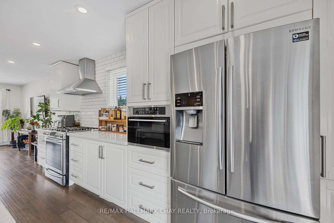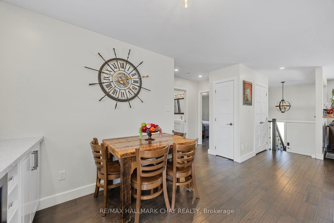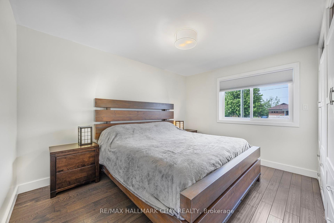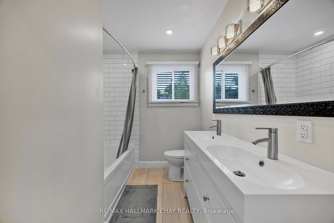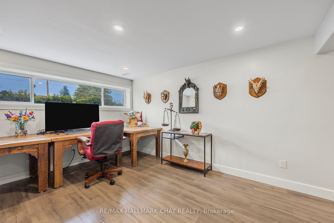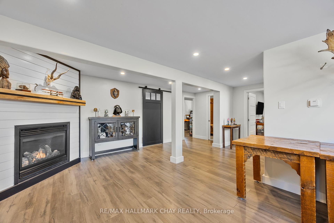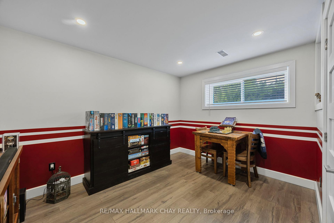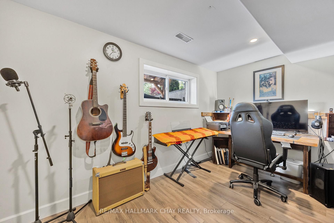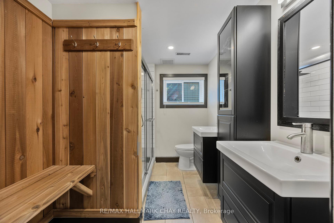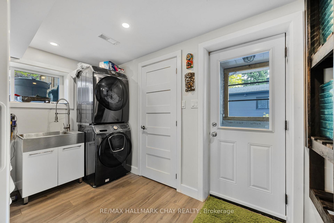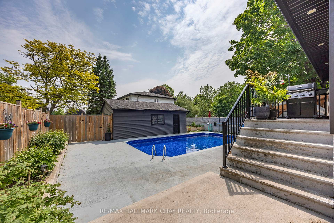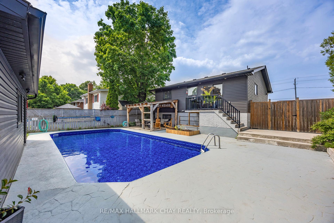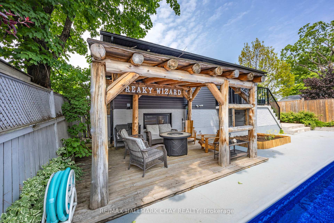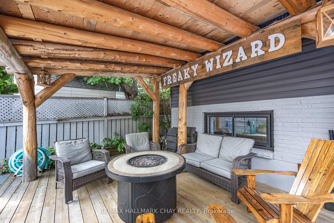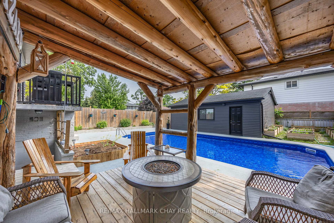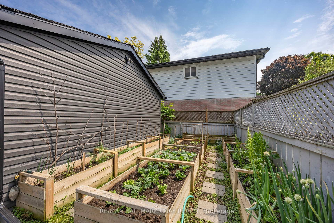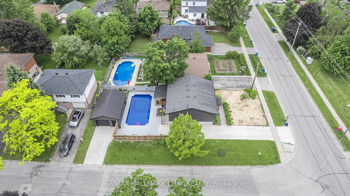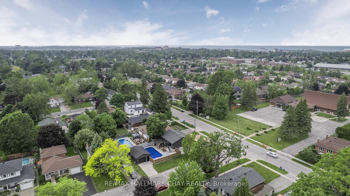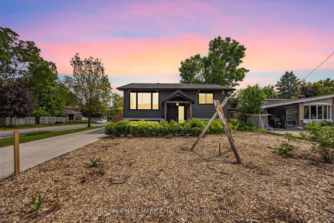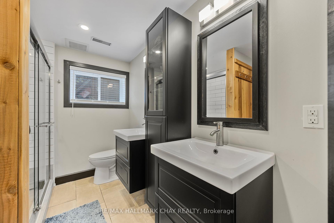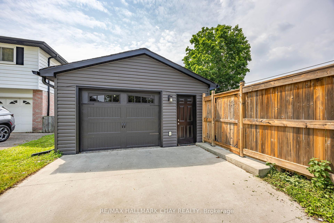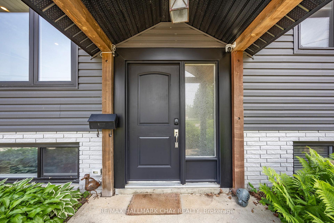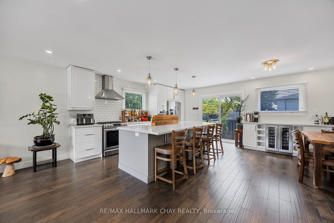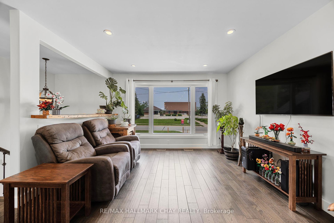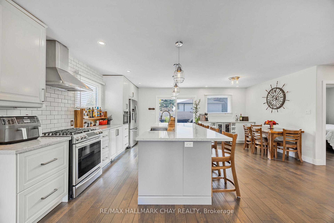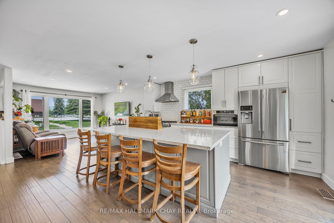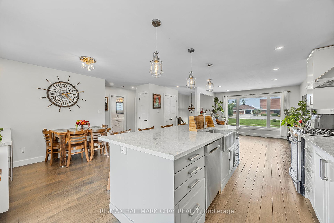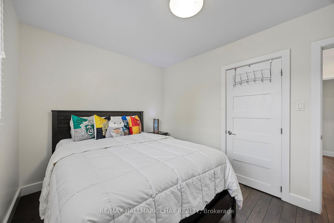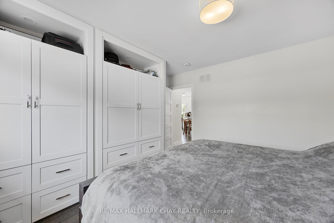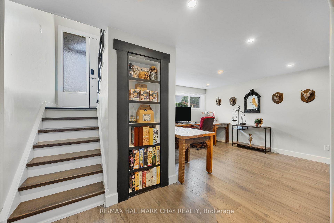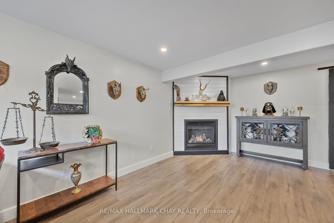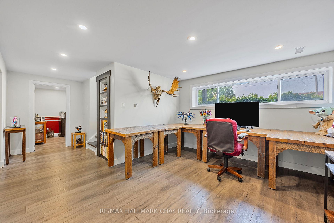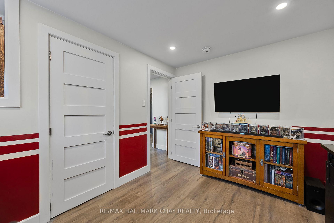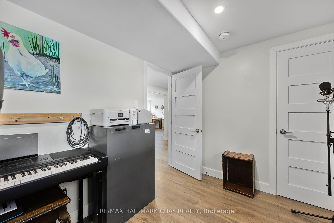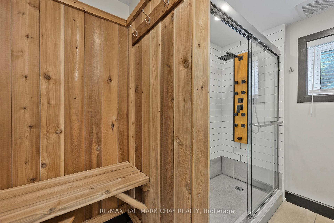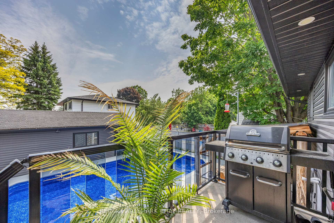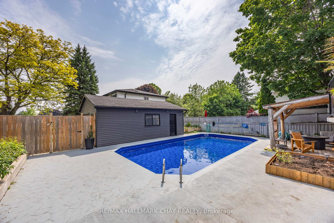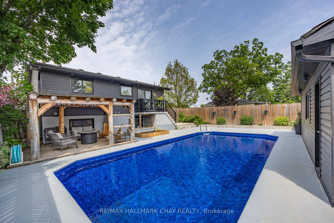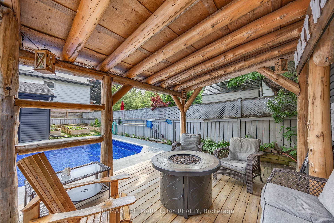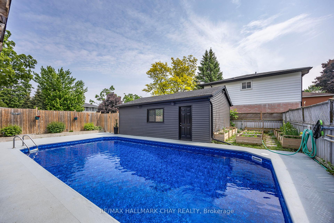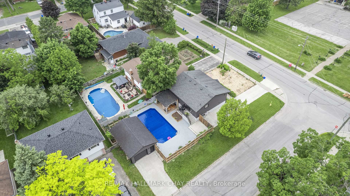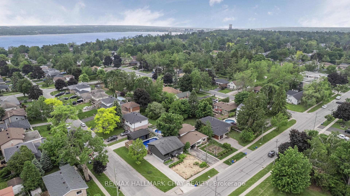$899,900
Available - For Sale
Listing ID: S12209450
171 Steel Stre , Barrie, L4M 2G6, Simcoe
| Welcome to this beautifully renovated home located in Barrie's sought-after east end. Offering the perfect blend of comfort, style, and functionality, this property features two full driveways, a detached garage with its own 240 amp service- ideal for parking or use as a workshop, and a stunning in-ground pool with a brand new 2025 liner, just in time for summer. Inside, you'll find a spacious, modern kitchen complete with Samsung appliances, a large Caesarstone island, and a brand new 2024 wine fridge. There are beautifully upgraded finishes throughout including hardwood floors, unique hidden storage and 2 walkouts to your envious fully fenced backyard oasis, featuring garden beds. The home boasts two beautifully updated bathrooms, each with double sinks, along with built-in wardrobes, central vacuum, and a cozy gas fireplace. Situated in a fantastic neighbourhood close to schools, parks, and amenities, this turnkey home is ready for you to move in and enjoy. Book your showing before it's gone! |
| Price | $899,900 |
| Taxes: | $5630.00 |
| Occupancy: | Owner |
| Address: | 171 Steel Stre , Barrie, L4M 2G6, Simcoe |
| Directions/Cross Streets: | Steel and Varden |
| Rooms: | 5 |
| Rooms +: | 4 |
| Bedrooms: | 2 |
| Bedrooms +: | 2 |
| Family Room: | F |
| Basement: | Finished, Walk-Up |
| Level/Floor | Room | Length(ft) | Width(ft) | Descriptions | |
| Room 1 | Main | Living Ro | 16.04 | 15.32 | Hardwood Floor, Open Concept |
| Room 2 | Main | Kitchen | 10.2 | 14.14 | Centre Island, Walk-Out, Stainless Steel Appl |
| Room 3 | Main | Dining Ro | 8.27 | 14.14 | Hardwood Floor, Custom Counter, Open Concept |
| Room 4 | Main | Primary B | 9.09 | 12.46 | B/I Closet, Window, Large Closet |
| Room 5 | Main | Bedroom 2 | 12.5 | 8.89 | Closet, Window, Hardwood Floor |
| Room 6 | Main | Bathroom | 8.92 | 7.05 | Double Sink, Updated, 5 Pc Bath |
| Room 7 | Lower | Recreatio | 20.83 | 19.58 | Laminate, Gas Fireplace, Large Window |
| Room 8 | Lower | Bedroom 3 | 9.09 | 12.46 | Window, Closet, Laminate |
| Room 9 | Lower | Bedroom 4 | 12.69 | 8.72 | Window, Closet, Laminate |
| Room 10 | Lower | Bathroom | 9.09 | 6.79 | Double Sink, Updated, 4 Pc Bath |
| Room 11 | Lower | Laundry | 13.71 | 8.72 | Walk-Up, Laundry Sink, Closet |
| Washroom Type | No. of Pieces | Level |
| Washroom Type 1 | 5 | Main |
| Washroom Type 2 | 4 | Lower |
| Washroom Type 3 | 0 | |
| Washroom Type 4 | 0 | |
| Washroom Type 5 | 0 |
| Total Area: | 0.00 |
| Property Type: | Detached |
| Style: | Bungalow-Raised |
| Exterior: | Brick, Vinyl Siding |
| Garage Type: | Detached |
| Drive Parking Spaces: | 5 |
| Pool: | Inground |
| Approximatly Square Footage: | 700-1100 |
| CAC Included: | N |
| Water Included: | N |
| Cabel TV Included: | N |
| Common Elements Included: | N |
| Heat Included: | N |
| Parking Included: | N |
| Condo Tax Included: | N |
| Building Insurance Included: | N |
| Fireplace/Stove: | Y |
| Heat Type: | Forced Air |
| Central Air Conditioning: | Central Air |
| Central Vac: | Y |
| Laundry Level: | Syste |
| Ensuite Laundry: | F |
| Sewers: | Sewer |
$
%
Years
This calculator is for demonstration purposes only. Always consult a professional
financial advisor before making personal financial decisions.
| Although the information displayed is believed to be accurate, no warranties or representations are made of any kind. |
| RE/MAX HALLMARK CHAY REALTY |
|
|
.jpg?src=Custom)
CJ Gidda
Sales Representative
Dir:
647-289-2525
Bus:
905-364-0727
Fax:
905-364-0728
| Book Showing | Email a Friend |
Jump To:
At a Glance:
| Type: | Freehold - Detached |
| Area: | Simcoe |
| Municipality: | Barrie |
| Neighbourhood: | Codrington |
| Style: | Bungalow-Raised |
| Tax: | $5,630 |
| Beds: | 2+2 |
| Baths: | 2 |
| Fireplace: | Y |
| Pool: | Inground |
Locatin Map:
Payment Calculator:

