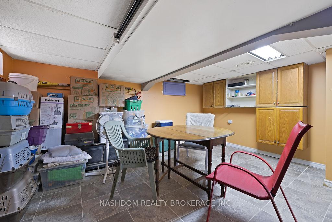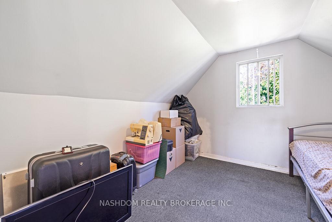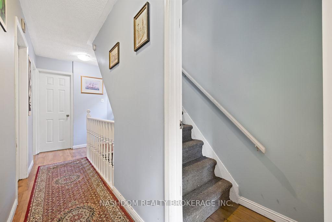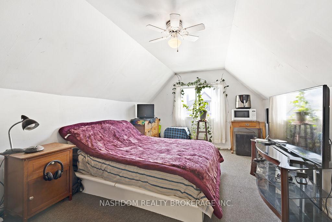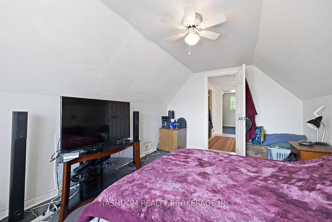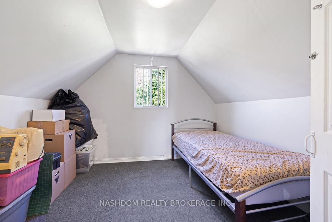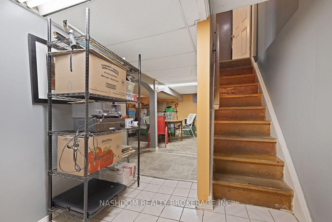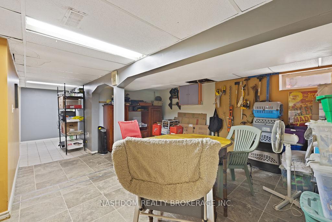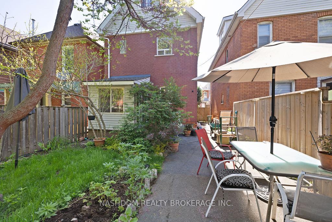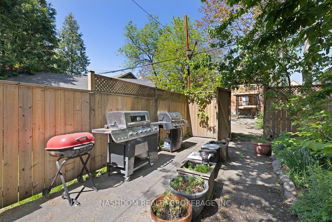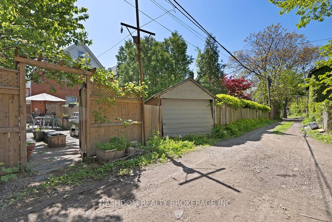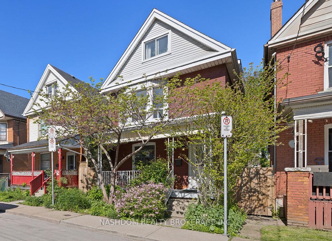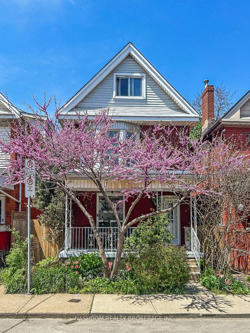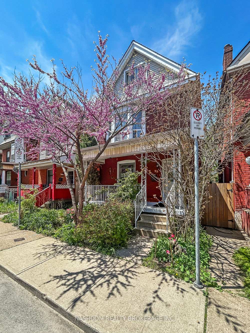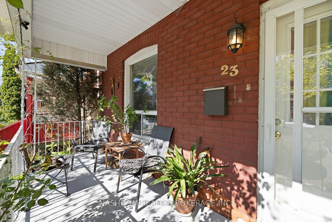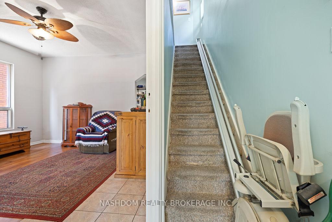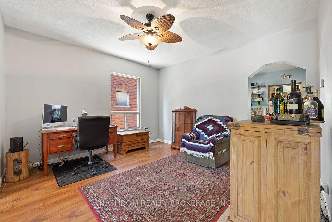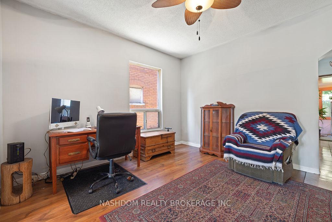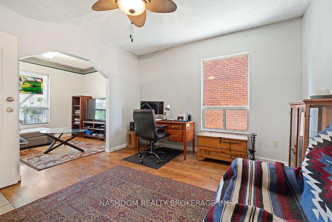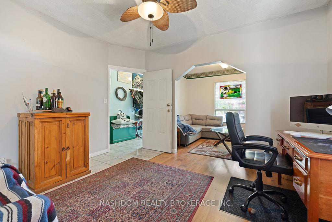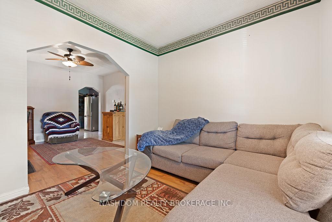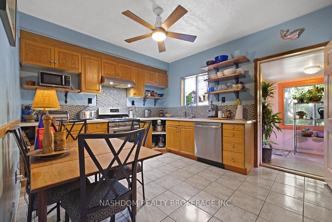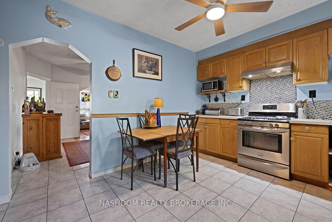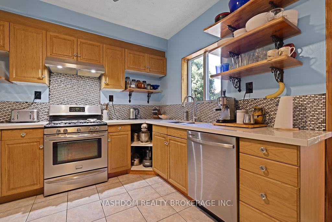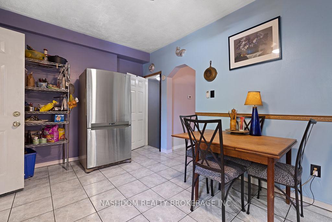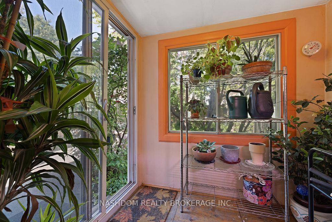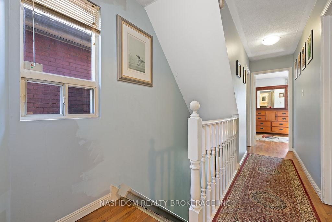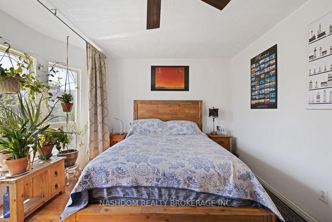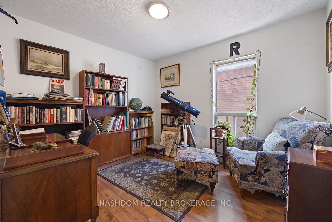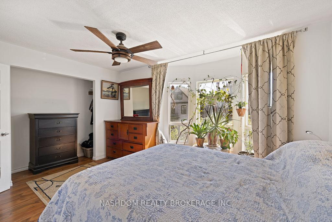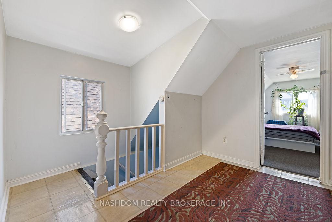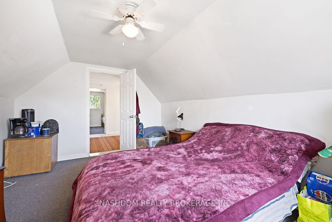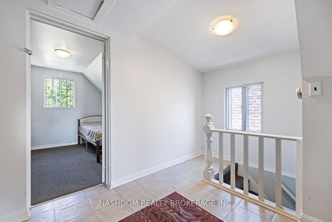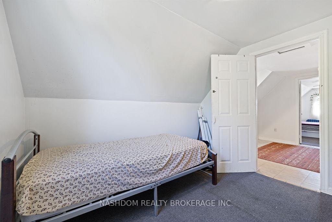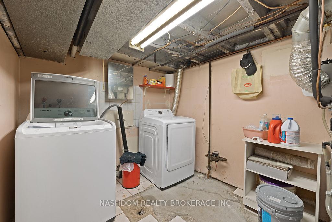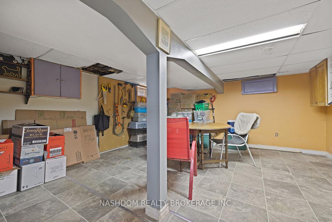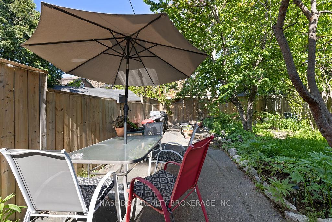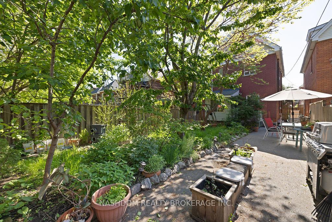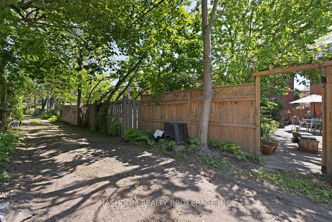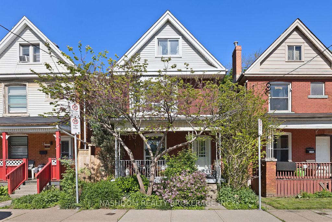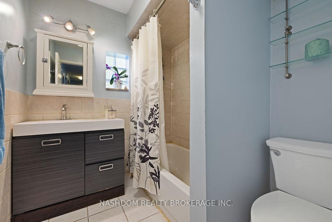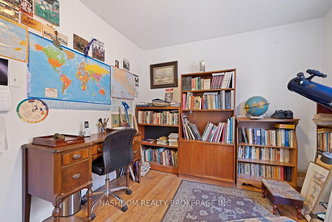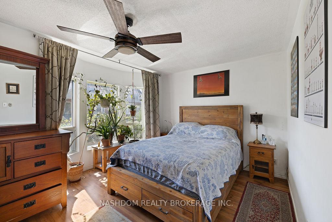$549,800
Available - For Sale
Listing ID: X12176895
23 Fairleigh Aven North , Hamilton, L8L 6H1, Hamilton
| Two rear parking spots currently enjoyed as outdoor entertaining space! This spacious 1,676 sq ft 2.5 storey, 5-bedroom, 2-bathroom brick home is bursting with potential. With a functional layout, solid structure, & abundant natural light, it offers the perfect canvas to create your dream space. Step into a large foyer that opens to an inviting open-concept living and dining area, ideal for entertaining. The updated large kitchen features a gas stove & quartz countertops with a walkout sunroom into a private backyard oasis with an enclosed yard perfect for relaxing or hosting gatherings. Upstairs, you'll find three generously sized bedrooms and a 4-piece bath, while the finished loft adds two more bedrooms and a spacious closet great for guests, a home office, or extra family space. The basement includes a 3-piece bathroom, laundry area, and recreation room, offering even more versatility. Sold as-is and previously used as two separate units, this home presents exciting possibilities multi-family living, rental income, or a custom single-family layout. Located close to schools, public transit, and Tim Hortons Field plus just minutes to downtown. Option for parking from alley way! Updates include: 3/4 inch copper Water line from City. Back flow valve installed. Roof 2023. Furnace/AC 2024. Newer enclosed backyard fence. Don't miss this unique chance to invest in your future! |
| Price | $549,800 |
| Taxes: | $3084.09 |
| Assessment Year: | 2025 |
| Occupancy: | Owner |
| Address: | 23 Fairleigh Aven North , Hamilton, L8L 6H1, Hamilton |
| Directions/Cross Streets: | BETWEEN KING STREET & WILSON |
| Rooms: | 13 |
| Bedrooms: | 5 |
| Bedrooms +: | 0 |
| Family Room: | F |
| Basement: | Full |
| Level/Floor | Room | Length(ft) | Width(ft) | Descriptions | |
| Room 1 | Basement | Recreatio | 14.99 | 15.42 | |
| Room 2 | Basement | Laundry | 7.41 | 16.01 | |
| Room 3 | Basement | Bathroom | 7.41 | 7.41 | 3 Pc Bath |
| Room 4 | Main | Living Ro | 10 | 10.99 | |
| Room 5 | Main | Dining Ro | 12.99 | 12 | |
| Room 6 | Main | Kitchen | 10.4 | 14.99 | |
| Room 7 | Second | Bedroom 2 | 10 | 9.41 | |
| Room 8 | Second | Primary B | 10 | 14.99 | |
| Room 9 | Second | Bathroom | 6.99 | 6 | 4 Pc Bath |
| Room 10 | Second | Bedroom 3 | 9.41 | 10 | |
| Room 11 | Third | Bedroom 4 | 14.01 | 10 | |
| Room 12 | Third | Bedroom 5 | 10 | 10 | |
| Room 13 | Third | Other | 10 | 10 |
| Washroom Type | No. of Pieces | Level |
| Washroom Type 1 | 4 | Second |
| Washroom Type 2 | 3 | Basement |
| Washroom Type 3 | 0 | |
| Washroom Type 4 | 0 | |
| Washroom Type 5 | 0 |
| Total Area: | 0.00 |
| Approximatly Age: | 100+ |
| Property Type: | Detached |
| Style: | 2 1/2 Storey |
| Exterior: | Brick |
| Garage Type: | None |
| Drive Parking Spaces: | 0 |
| Pool: | None |
| Approximatly Age: | 100+ |
| Approximatly Square Footage: | 1500-2000 |
| CAC Included: | N |
| Water Included: | N |
| Cabel TV Included: | N |
| Common Elements Included: | N |
| Heat Included: | N |
| Parking Included: | N |
| Condo Tax Included: | N |
| Building Insurance Included: | N |
| Fireplace/Stove: | N |
| Heat Type: | Forced Air |
| Central Air Conditioning: | Central Air |
| Central Vac: | N |
| Laundry Level: | Syste |
| Ensuite Laundry: | F |
| Sewers: | Sewer |
$
%
Years
This calculator is for demonstration purposes only. Always consult a professional
financial advisor before making personal financial decisions.
| Although the information displayed is believed to be accurate, no warranties or representations are made of any kind. |
| NASHDOM REALTY BROKERAGE INC. |
|
|
.jpg?src=Custom)
CJ Gidda
Sales Representative
Dir:
647-289-2525
Bus:
905-364-0727
Fax:
905-364-0728
| Book Showing | Email a Friend |
Jump To:
At a Glance:
| Type: | Freehold - Detached |
| Area: | Hamilton |
| Municipality: | Hamilton |
| Neighbourhood: | Gibson |
| Style: | 2 1/2 Storey |
| Approximate Age: | 100+ |
| Tax: | $3,084.09 |
| Beds: | 5 |
| Baths: | 2 |
| Fireplace: | N |
| Pool: | None |
Locatin Map:
Payment Calculator:

