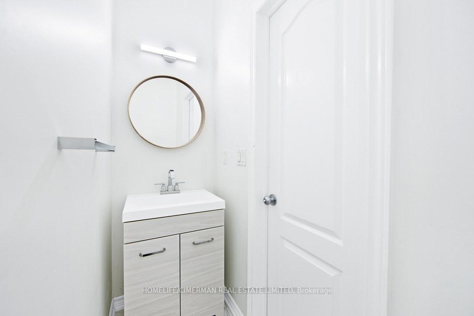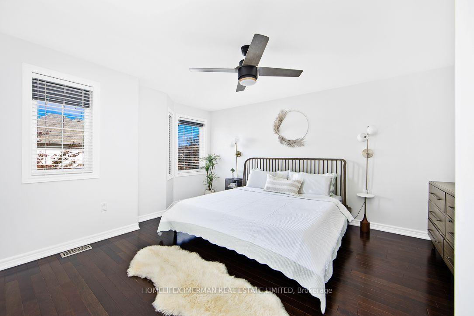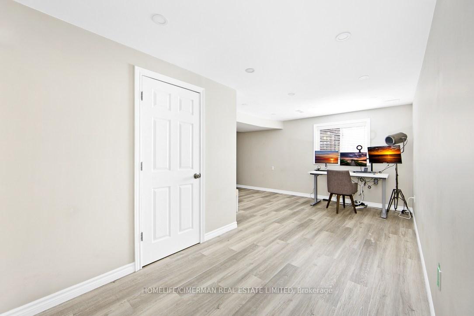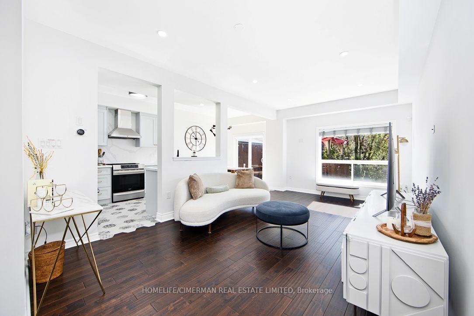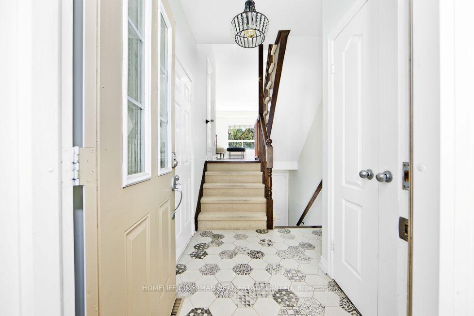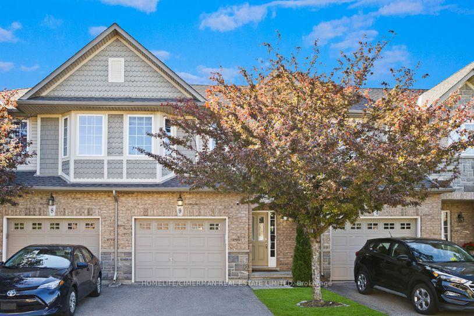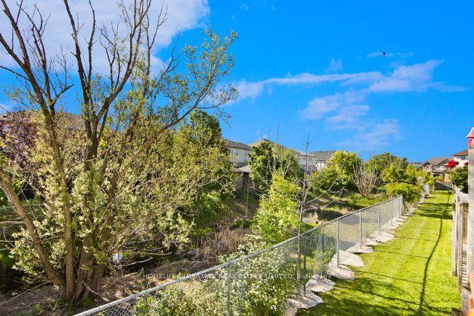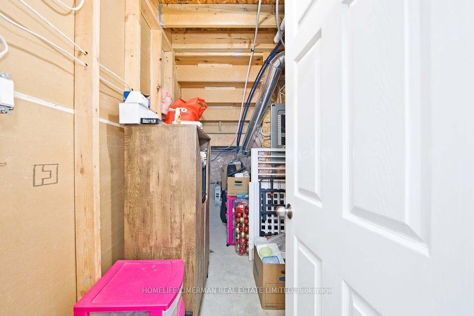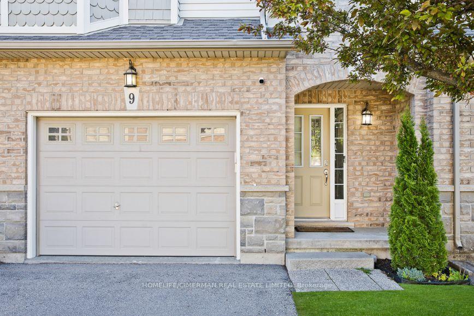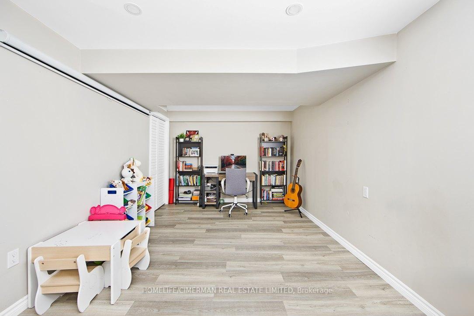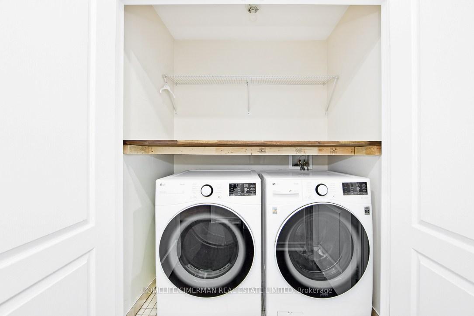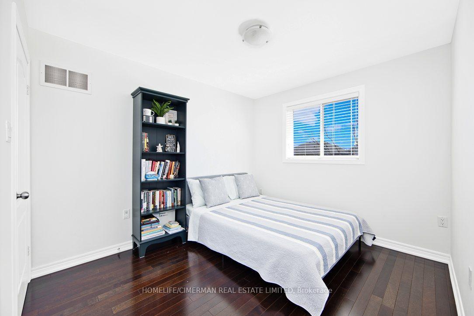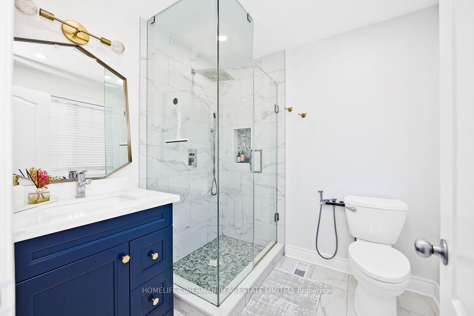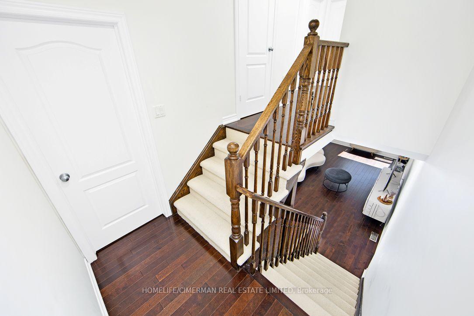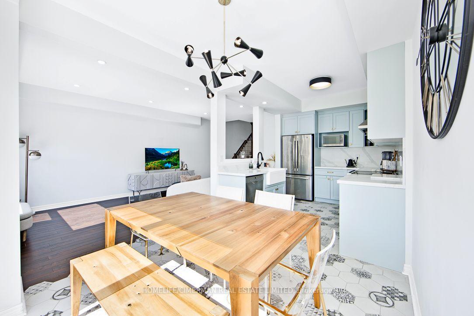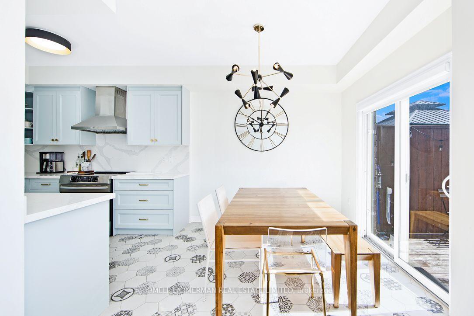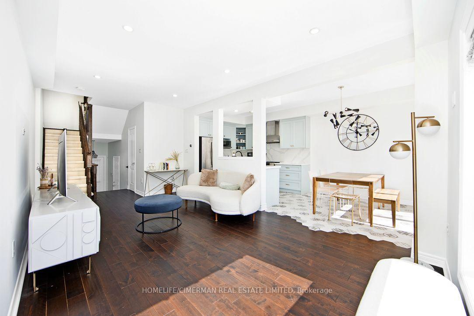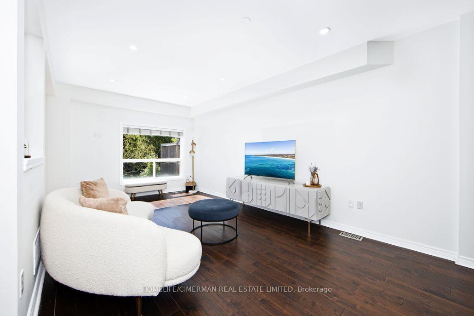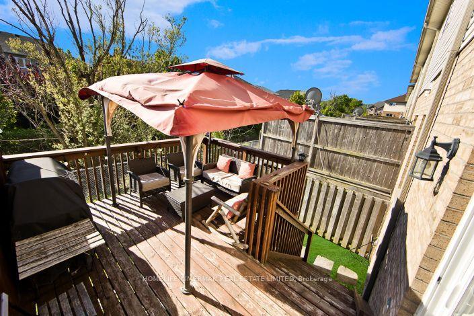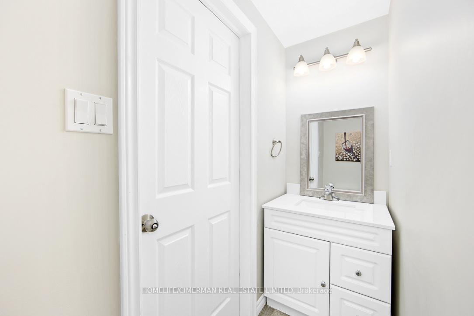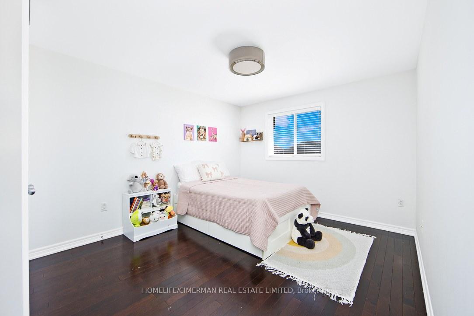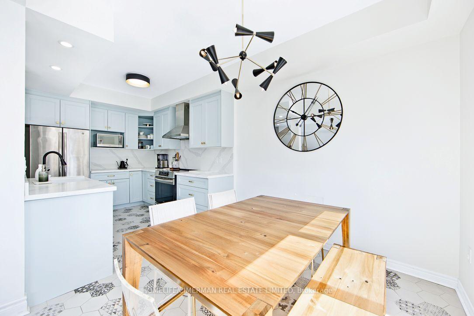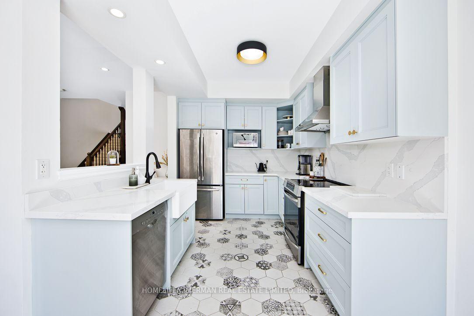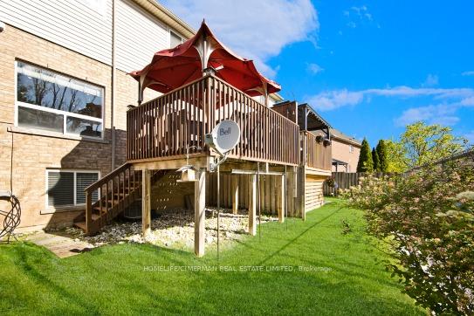$759,000
Available - For Sale
Listing ID: X12199314
40 Dartmouth Gate , Hamilton, L8E 0C4, Hamilton
| Your wait is over. Prime Stoney Creek Location. Walking distance to Lake Ontario and Park. 2-Storey Townhouse With 3 Bedroom & 4 Washrooms which backs onto natural green space. Nice Big Windows With Plenty Of Sunshine & Huge Deck with Attached Canope. Hardwood Floor On Living Room, Modern Kitchen With Stainless Steel Appliances, Quartz Counter & Custom Backsplash. Walk-Out to Deck from Dining Room to Enjoy some fresh air. Walk-Out to Big Deck from Dining Room and setup your BBQ Patio. Primary Bedroom with huge walk-in closet and 3-PC Ensuite. Big Rec Room with good height Ceiling and washroom in Basement. Wood Floor throughout, no carpet. Rec Room with good height Ceiling and washroom in Basement. Wood Floor throughout, no carpet. Great layout and floorplan with good sqft unlike modern cookie cutter homes. 1 Car Garage and 1 Car can be parked in the driveway in front of the Garage. Close Proximity To Costco, Shops, Groceries, Restaurants, Transit, QEW Highway, Grimsby Hospital, East Gate Mall, Confederation GO Station and many other amenities. Over $130k spent on custom upgrades. The most upgraded townhouse in the area. Come and See. No Disappointments. Move-In Ready to Enjoy and call your new home. |
| Price | $759,000 |
| Taxes: | $4499.83 |
| Occupancy: | Owner |
| Address: | 40 Dartmouth Gate , Hamilton, L8E 0C4, Hamilton |
| Postal Code: | L8E 0C4 |
| Province/State: | Hamilton |
| Directions/Cross Streets: | North Service Road / Dartmouth Gate |
| Level/Floor | Room | Length(ft) | Width(ft) | Descriptions | |
| Room 1 | Ground | Living Ro | 20.73 | 11.74 | Open Concept, Hardwood Floor, Large Window |
| Room 2 | Ground | Dining Ro | 9.58 | 9.58 | Open Concept, Tile Floor, W/O To Deck |
| Room 3 | Ground | Kitchen | 10 | 9.58 | Modern Kitchen, Stainless Steel Appl, Quartz Counter |
| Room 4 | Second | Primary B | 14.73 | 13.25 | Hardwood Floor, Walk-In Closet(s), 3 Pc Ensuite |
| Room 5 | Second | Bedroom 2 | 14.73 | 10.92 | Hardwood Floor, Closet, Window |
| Room 6 | Second | Bedroom 3 | 11.58 | 9.45 | Hardwood Floor, Closet, Window |
| Room 7 | Lower | Recreatio | 19.98 | 18.3 | Open Concept, Hardwood Floor, Window |
| Washroom Type | No. of Pieces | Level |
| Washroom Type 1 | 2 | Ground |
| Washroom Type 2 | 4 | Second |
| Washroom Type 3 | 3 | Second |
| Washroom Type 4 | 2 | Basement |
| Washroom Type 5 | 0 |
| Total Area: | 0.00 |
| Approximatly Age: | 16-30 |
| Washrooms: | 4 |
| Heat Type: | Forced Air |
| Central Air Conditioning: | Central Air |
$
%
Years
This calculator is for demonstration purposes only. Always consult a professional
financial advisor before making personal financial decisions.
| Although the information displayed is believed to be accurate, no warranties or representations are made of any kind. |
| HOMELIFE/CIMERMAN REAL ESTATE LIMITED |
|
|
.jpg?src=Custom)
CJ Gidda
Sales Representative
Dir:
647-289-2525
Bus:
905-364-0727
Fax:
905-364-0728
| Virtual Tour | Book Showing | Email a Friend |
Jump To:
At a Glance:
| Type: | Com - Condo Townhouse |
| Area: | Hamilton |
| Municipality: | Hamilton |
| Neighbourhood: | Lakeshore |
| Style: | 2-Storey |
| Approximate Age: | 16-30 |
| Tax: | $4,499.83 |
| Maintenance Fee: | $230 |
| Beds: | 3 |
| Baths: | 4 |
| Fireplace: | N |
Locatin Map:
Payment Calculator:

