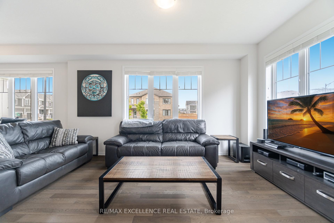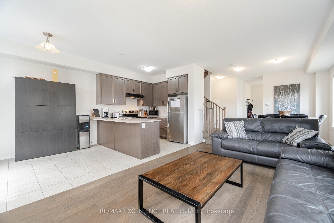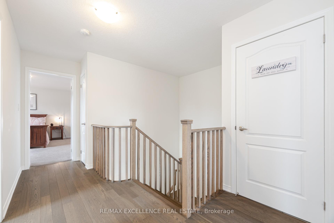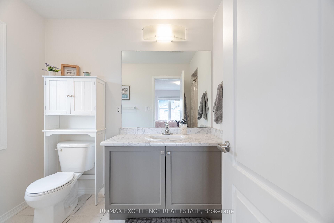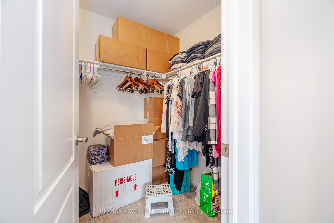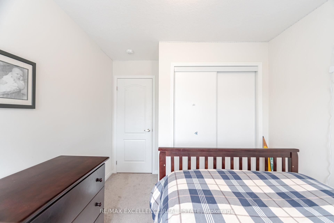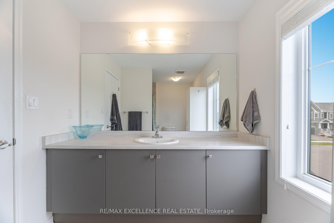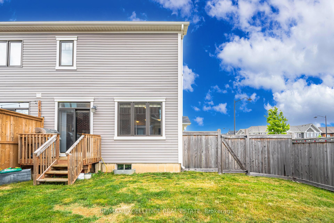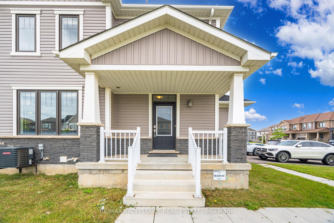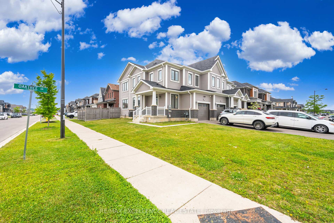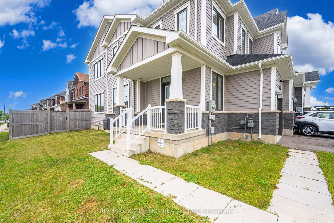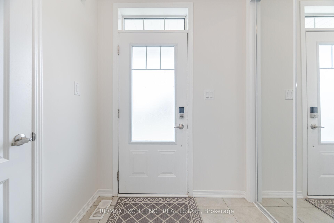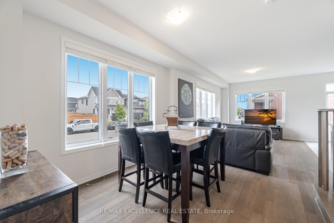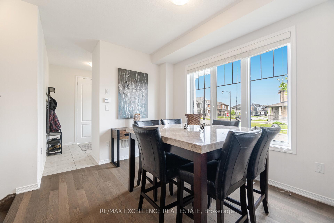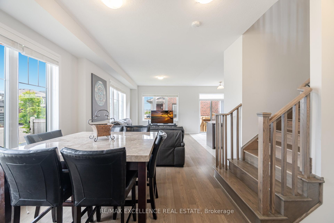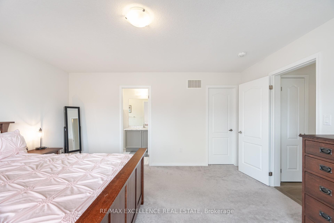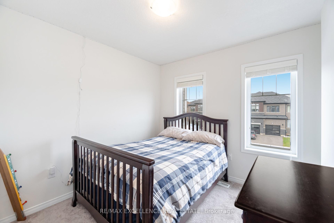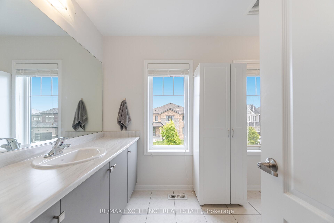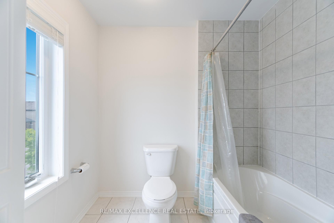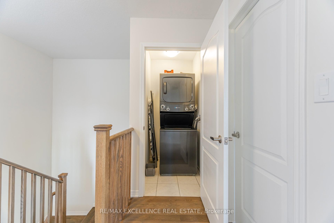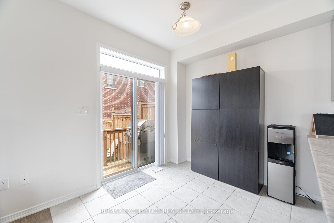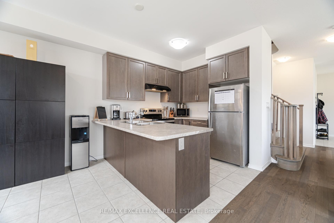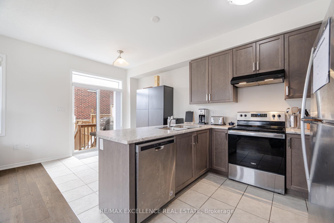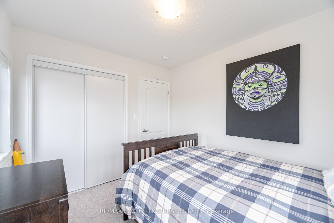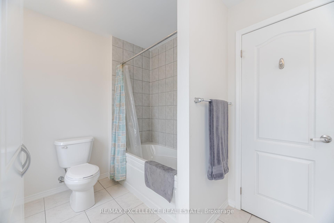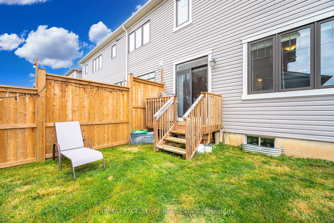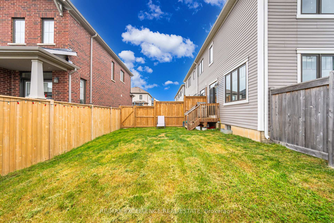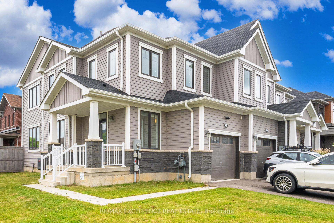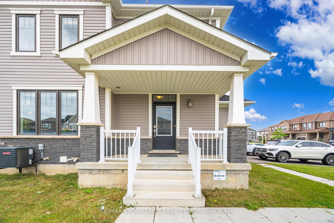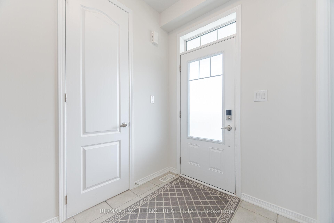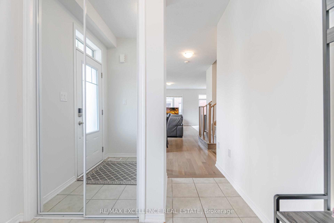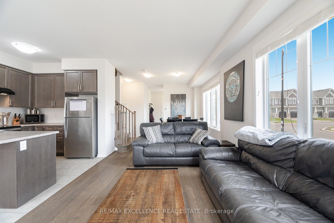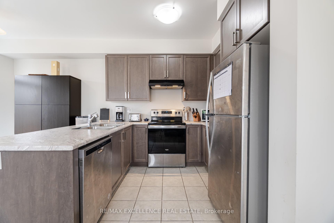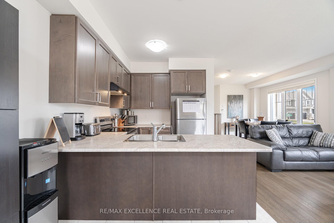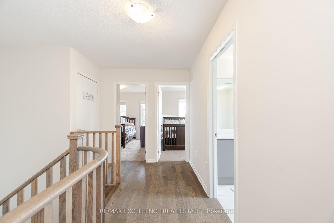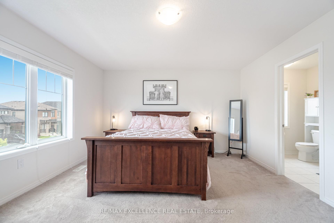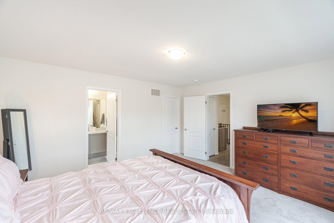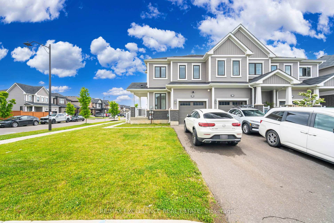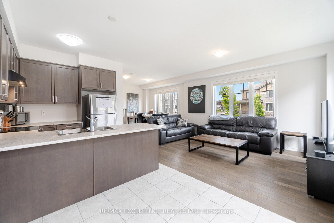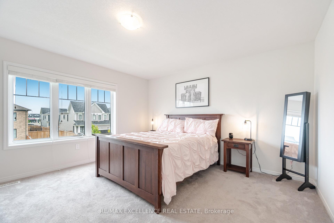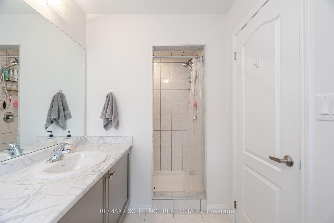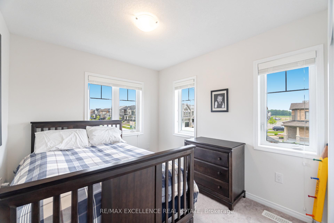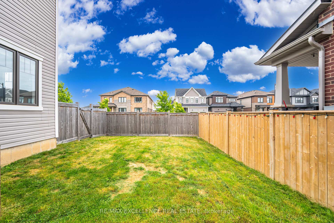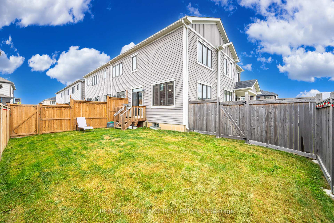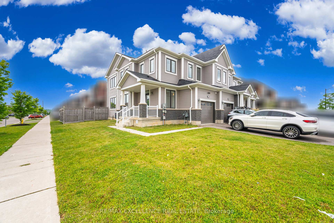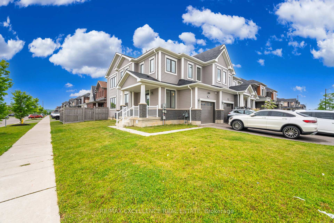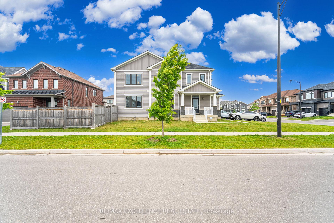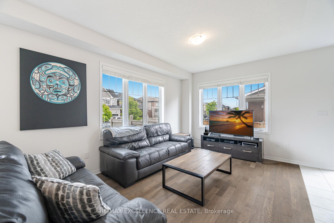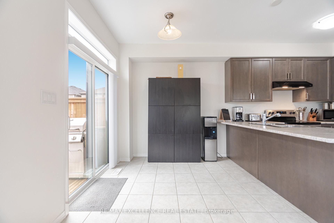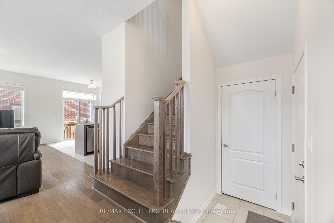$674,900
Available - For Sale
Listing ID: X12212911
53 Oaktree Driv , Haldimand, N3W 0C6, Haldimand
| Welcome to 53 Oaktree Drive a stunning, upgraded FREEHOLD END UNIT corner townhome on a premium oversized lot with NO SIDEWALK ! Located in the desirable Avalon Empire community, this modern 3 bed, 2.5 bath home features a bright open-concept layout filled with natural light, stainless steel appliances, maple kitchen cabinets, and a beautiful oak staircase. Enjoy 3 spacious bedrooms, second-floor laundry, and an attached garage. Situated in a family-friendly neighborhood just minutes from Hamilton and 15 mins to the airport. Walk to parks, tennis courts, schools, trails, and transit. New schools and a community center with childcare ! Perfect for first-time buyers downsizers or investors don't miss this incredible opportunity to call this your home!! |
| Price | $674,900 |
| Taxes: | $4129.00 |
| Occupancy: | Owner+T |
| Address: | 53 Oaktree Driv , Haldimand, N3W 0C6, Haldimand |
| Directions/Cross Streets: | OAKTREE / LILLIAN WAY |
| Rooms: | 11 |
| Bedrooms: | 3 |
| Bedrooms +: | 0 |
| Family Room: | T |
| Basement: | Full |
| Level/Floor | Room | Length(ft) | Width(ft) | Descriptions | |
| Room 1 | Main | Dining Ro | 8.99 | 11.97 | Hardwood Floor, Window, Combined w/Living |
| Room 2 | Main | Living Ro | 11.58 | 14.99 | Hardwood Floor, Window, Combined w/Dining |
| Room 3 | Main | Breakfast | 8.79 | 8.99 | Breakfast Area, Tile Floor, Combined w/Kitchen |
| Room 4 | Main | Kitchen | 8.79 | 8.79 | Stainless Steel Appl, Tile Floor, Combined w/Br |
| Room 5 | Main | Foyer | 9.18 | 8.99 | Window, Closet |
| Room 6 | Main | Powder Ro | 2 Pc Bath, Window, Tile Floor | ||
| Room 7 | Second | Bathroom | 3 Pc Bath, Window, Tile Floor | ||
| Room 8 | Second | Laundry | |||
| Room 9 | Second | Primary B | 13.61 | 14.1 | 3 Pc Ensuite, Tile Floor, Window |
| Room 10 | Second | Bedroom 2 | 9.18 | 8.99 | Window, Closet |
| Room 11 | Second | Bedroom 3 | 9.18 | 10 | Window, Closet |
| Washroom Type | No. of Pieces | Level |
| Washroom Type 1 | 2 | Main |
| Washroom Type 2 | 3 | Second |
| Washroom Type 3 | 3 | Second |
| Washroom Type 4 | 0 | |
| Washroom Type 5 | 0 |
| Total Area: | 0.00 |
| Approximatly Age: | 0-5 |
| Property Type: | Att/Row/Townhouse |
| Style: | 2-Storey |
| Exterior: | Stone, Vinyl Siding |
| Garage Type: | Attached |
| Drive Parking Spaces: | 2 |
| Pool: | None |
| Approximatly Age: | 0-5 |
| Approximatly Square Footage: | 1500-2000 |
| Property Features: | Lake/Pond, Park |
| CAC Included: | N |
| Water Included: | N |
| Cabel TV Included: | N |
| Common Elements Included: | N |
| Heat Included: | N |
| Parking Included: | N |
| Condo Tax Included: | N |
| Building Insurance Included: | N |
| Fireplace/Stove: | N |
| Heat Type: | Forced Air |
| Central Air Conditioning: | Central Air |
| Central Vac: | N |
| Laundry Level: | Syste |
| Ensuite Laundry: | F |
| Sewers: | Septic |
$
%
Years
This calculator is for demonstration purposes only. Always consult a professional
financial advisor before making personal financial decisions.
| Although the information displayed is believed to be accurate, no warranties or representations are made of any kind. |
| RE/MAX EXCELLENCE REAL ESTATE |
|
|
.jpg?src=Custom)
CJ Gidda
Sales Representative
Dir:
647-289-2525
Bus:
905-364-0727
Fax:
905-364-0728
| Book Showing | Email a Friend |
Jump To:
At a Glance:
| Type: | Freehold - Att/Row/Townhouse |
| Area: | Haldimand |
| Municipality: | Haldimand |
| Neighbourhood: | Haldimand |
| Style: | 2-Storey |
| Approximate Age: | 0-5 |
| Tax: | $4,129 |
| Beds: | 3 |
| Baths: | 3 |
| Fireplace: | N |
| Pool: | None |
Locatin Map:
Payment Calculator:

