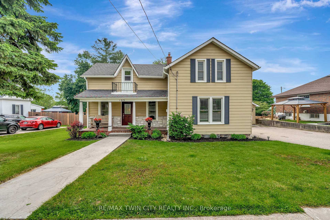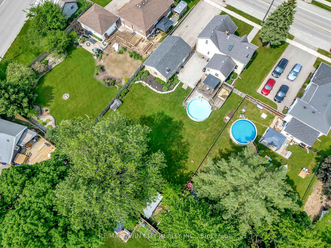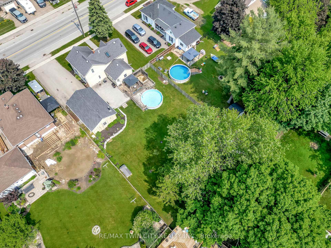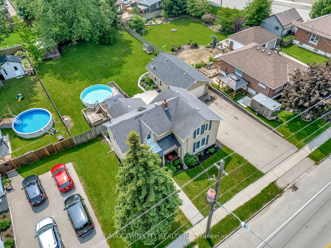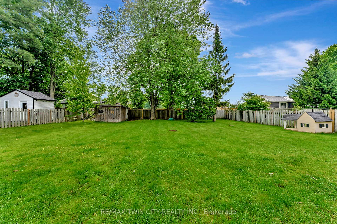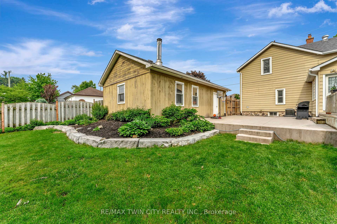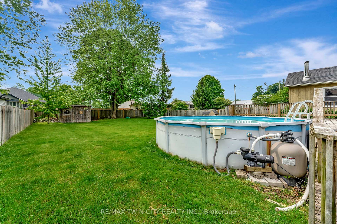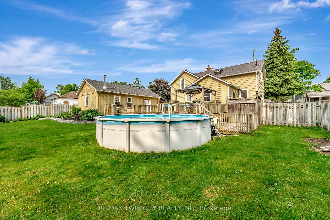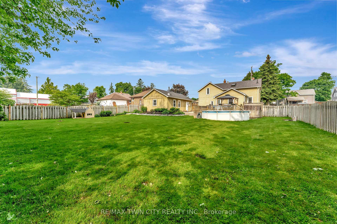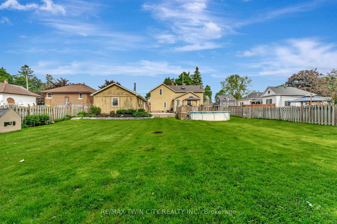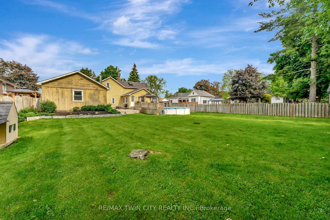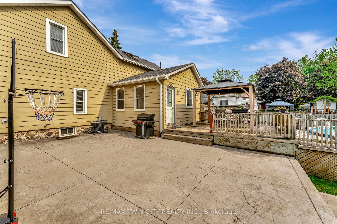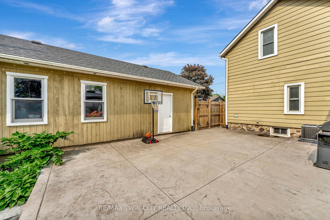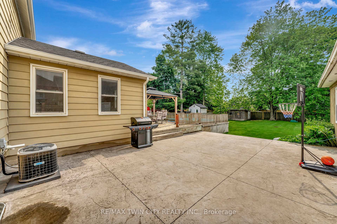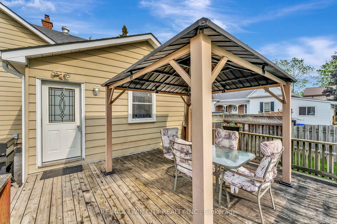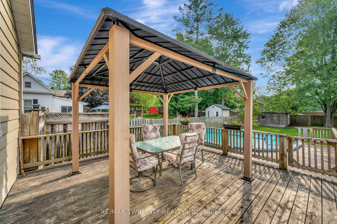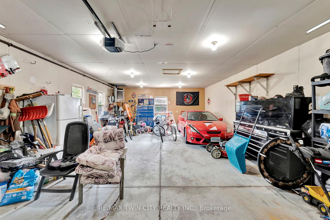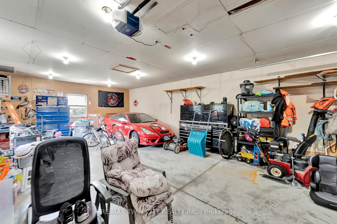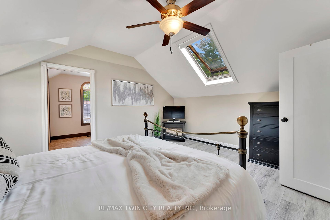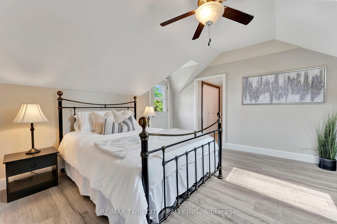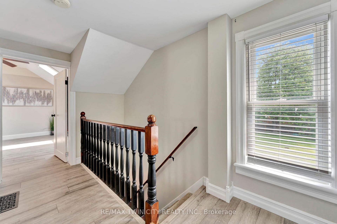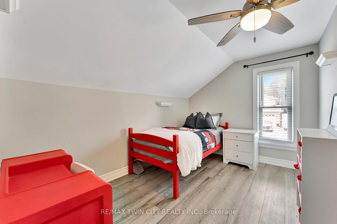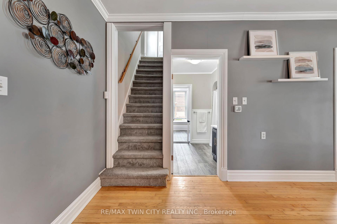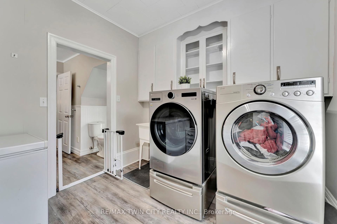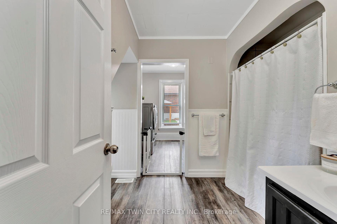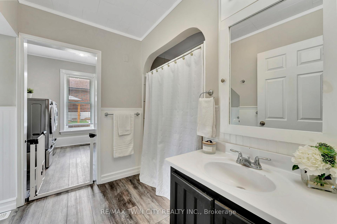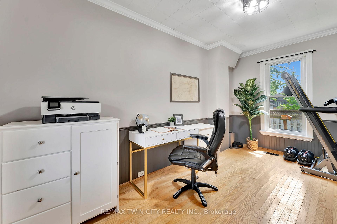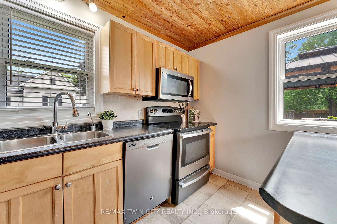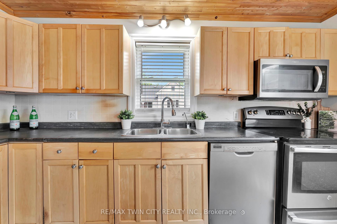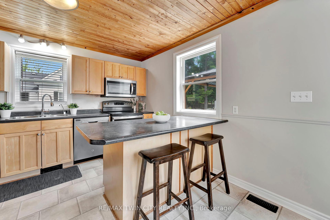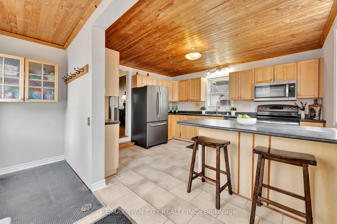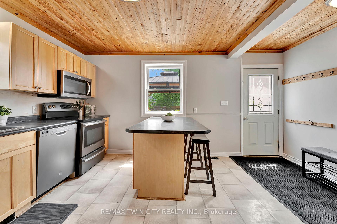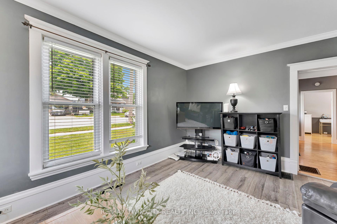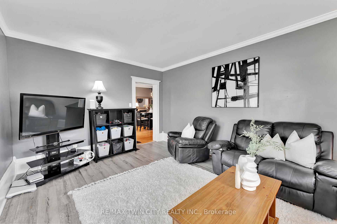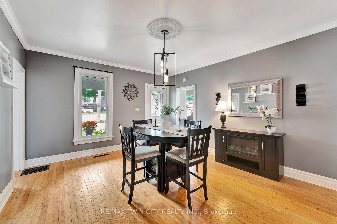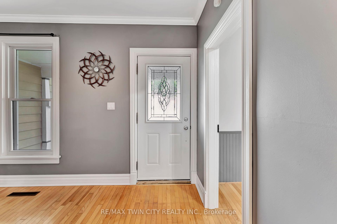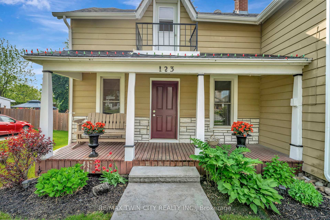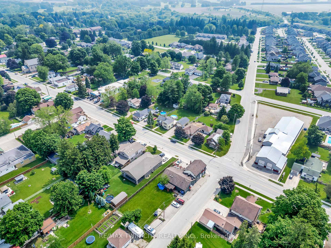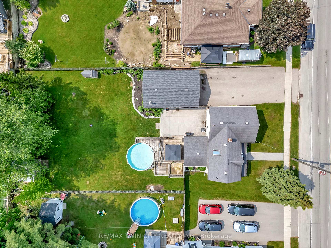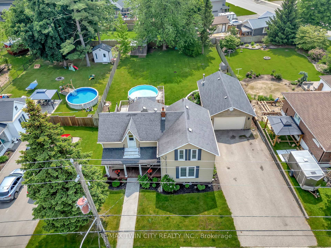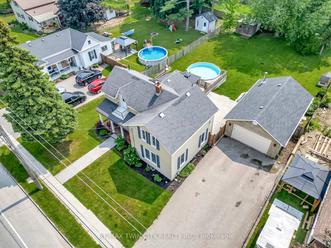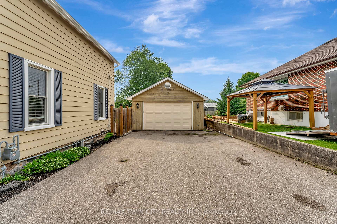$699,900
Available - For Sale
Listing ID: X12207502
123 Blandford Stre , East Zorra-Tavistock, N0J 1M0, Oxford
| Welcome to 123 Blandford Street - a beautifully updated, freshly painted, light-filled gem offering nearly 1,800 sq ft of charm and comfort in the heart of Innerkip! A spacious front porch framed by mature landscaping sets the stage for this warm and welcoming home. Step inside and be greeted by character-rich details like crown moulding, oversized baseboards, and timeless trim work. The main floor offers a seamless flow - relax in the inviting living room, gather in the dedicated dining area, or enjoy the flexibility of a home office or playroom. At the back of the home, the kitchen overlooks your private backyard retreat: a 165 deep, fully fenced yard with a stamped concrete patio, gazebo-covered sitting area, and an above-ground pool ready for sunny afternoons. Youll also find a stylish 4-piece bath with updated flooring (2022), and a main-floor laundry room with added storage. Upstairs, the airy primary suite features a skylight, private 3-piece ensuite, and a charming Juliet balcony. Two additional bedrooms offer generous closets and space for family, guests, or work-from-home needs. The detached garage functions perfectly as a workshop, and the expansive driveway provides ample parking. Furnace and Central A/C (2021). Located just steps from schools and local amenities, 123 Blandford is move-in ready and waiting to welcome its next happy homeowners. |
| Price | $699,900 |
| Taxes: | $3450.00 |
| Assessment Year: | 2024 |
| Occupancy: | Owner |
| Address: | 123 Blandford Stre , East Zorra-Tavistock, N0J 1M0, Oxford |
| Directions/Cross Streets: | MAIN STREET |
| Rooms: | 9 |
| Bedrooms: | 3 |
| Bedrooms +: | 0 |
| Family Room: | T |
| Basement: | Unfinished, Partial Base |
| Level/Floor | Room | Length(ft) | Width(ft) | Descriptions | |
| Room 1 | Main | Kitchen | 13.58 | 11.15 | |
| Room 2 | Main | Mud Room | 13.58 | 3.58 | |
| Room 3 | Main | Living Ro | 12.17 | 16.99 | |
| Room 4 | Main | Den | 14.99 | 8.07 | |
| Room 5 | Main | Dining Ro | 15.09 | 12.99 | |
| Room 6 | Main | Laundry | 10.5 | 9.09 | |
| Room 7 | Main | Bathroom | 10.5 | 7.58 | 4 Pc Bath |
| Room 8 | Second | Primary B | 15.32 | 8.07 | |
| Room 9 | Second | Bathroom | 12.17 | 7.68 | 3 Pc Ensuite |
| Room 10 | Second | Bedroom | 15.84 | 8.07 | |
| Room 11 | Second | Bedroom | 15.84 | 8.5 |
| Washroom Type | No. of Pieces | Level |
| Washroom Type 1 | 4 | Main |
| Washroom Type 2 | 3 | Second |
| Washroom Type 3 | 0 | |
| Washroom Type 4 | 0 | |
| Washroom Type 5 | 0 |
| Total Area: | 0.00 |
| Approximatly Age: | 100+ |
| Property Type: | Detached |
| Style: | 1 1/2 Storey |
| Exterior: | Aluminum Siding |
| Garage Type: | Detached |
| (Parking/)Drive: | Private Do |
| Drive Parking Spaces: | 6 |
| Park #1 | |
| Parking Type: | Private Do |
| Park #2 | |
| Parking Type: | Private Do |
| Pool: | Above Gr |
| Other Structures: | Fence - Full, |
| Approximatly Age: | 100+ |
| Approximatly Square Footage: | 1500-2000 |
| CAC Included: | N |
| Water Included: | N |
| Cabel TV Included: | N |
| Common Elements Included: | N |
| Heat Included: | N |
| Parking Included: | N |
| Condo Tax Included: | N |
| Building Insurance Included: | N |
| Fireplace/Stove: | N |
| Heat Type: | Forced Air |
| Central Air Conditioning: | Central Air |
| Central Vac: | N |
| Laundry Level: | Syste |
| Ensuite Laundry: | F |
| Sewers: | Sewer |
$
%
Years
This calculator is for demonstration purposes only. Always consult a professional
financial advisor before making personal financial decisions.
| Although the information displayed is believed to be accurate, no warranties or representations are made of any kind. |
| RE/MAX TWIN CITY REALTY INC. |
|
|
.jpg?src=Custom)
CJ Gidda
Sales Representative
Dir:
647-289-2525
Bus:
905-364-0727
Fax:
905-364-0728
| Virtual Tour | Book Showing | Email a Friend |
Jump To:
At a Glance:
| Type: | Freehold - Detached |
| Area: | Oxford |
| Municipality: | East Zorra-Tavistock |
| Neighbourhood: | Innerkip |
| Style: | 1 1/2 Storey |
| Approximate Age: | 100+ |
| Tax: | $3,450 |
| Beds: | 3 |
| Baths: | 2 |
| Fireplace: | N |
| Pool: | Above Gr |
Locatin Map:
Payment Calculator:

