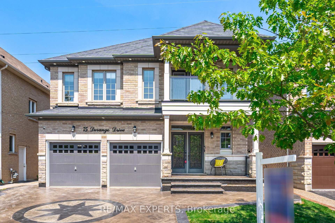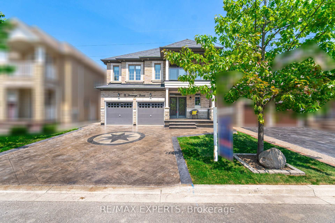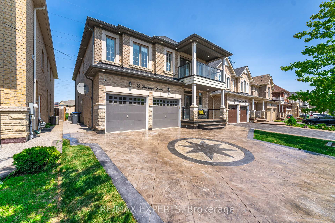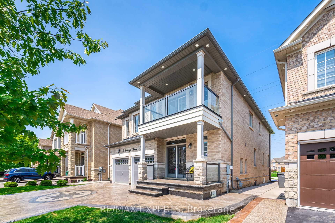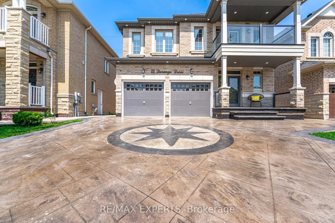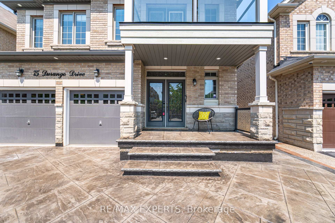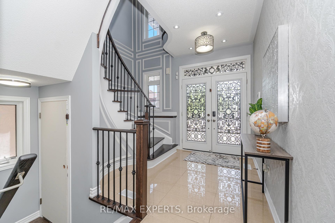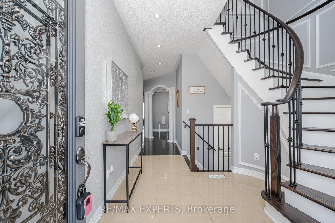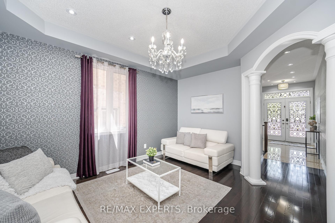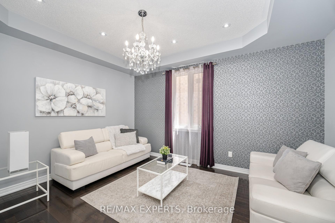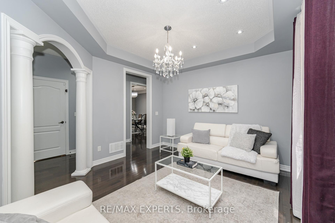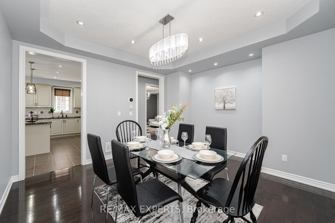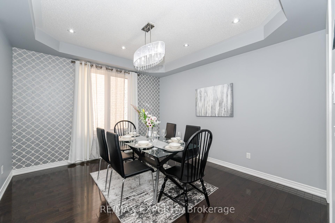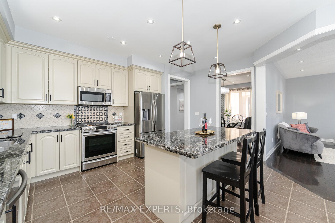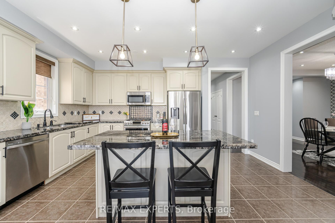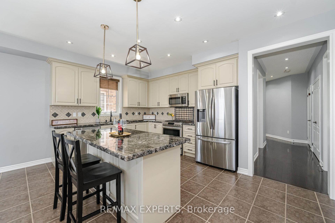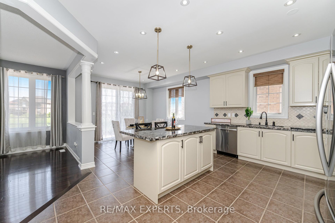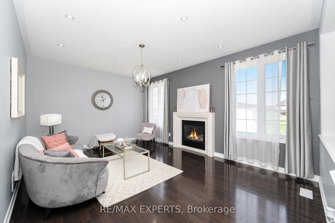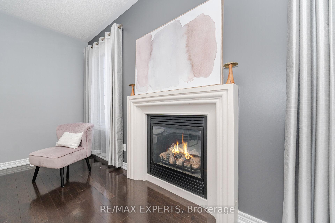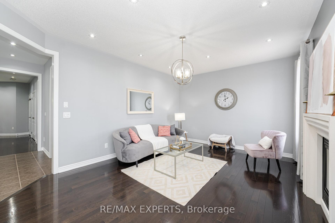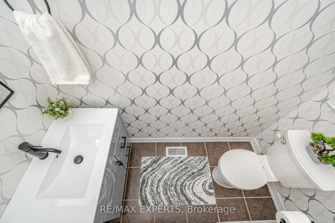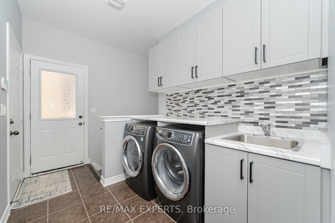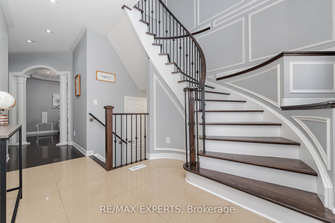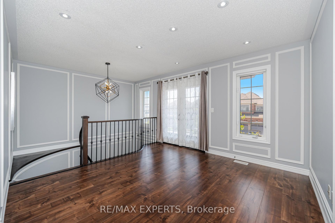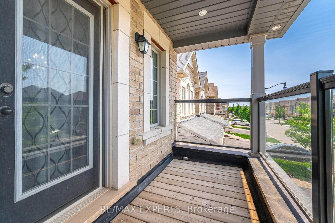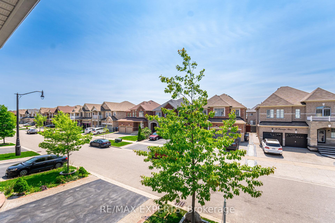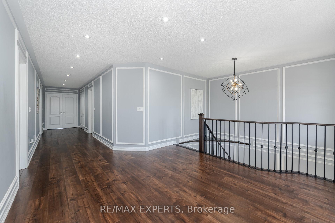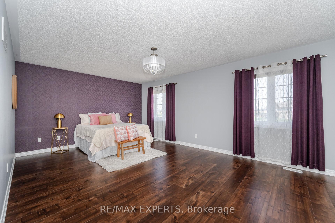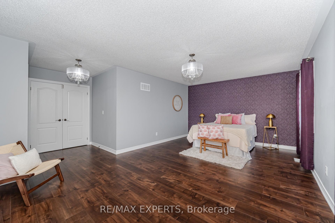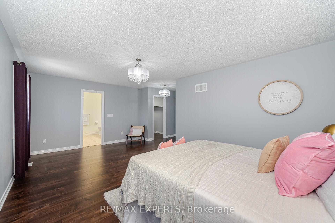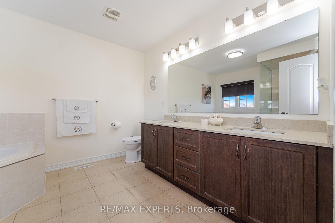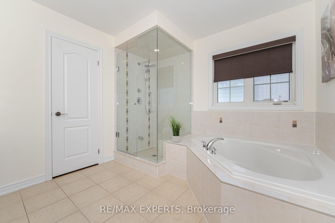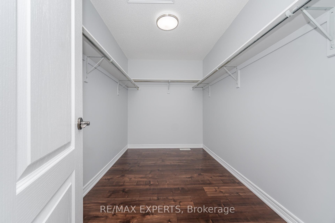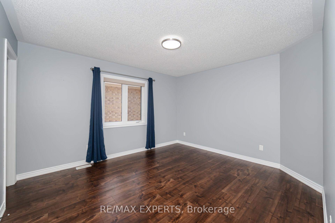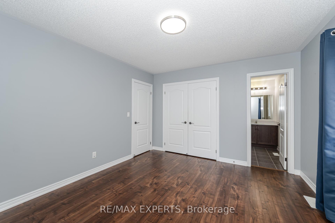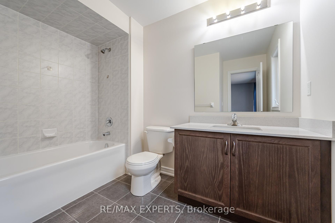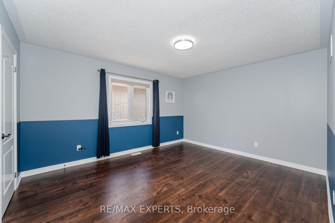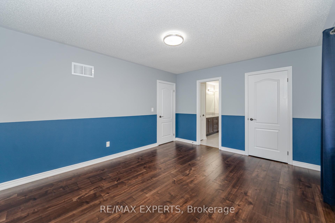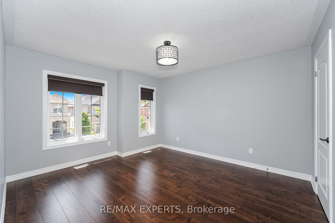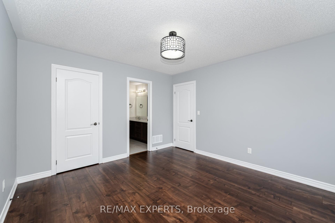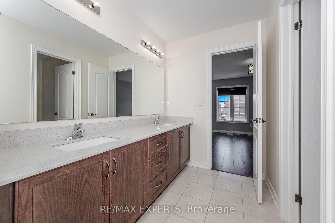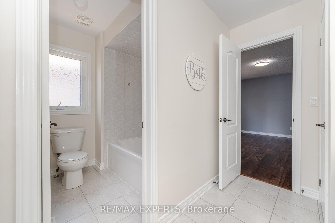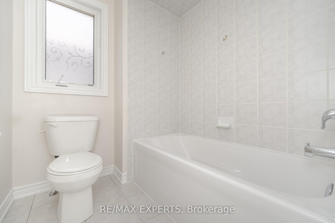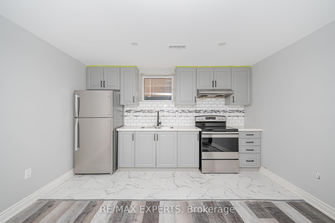$1,595,000
Available - For Sale
Listing ID: W12191511
75 Durango Driv , Brampton, L6X 5G9, Peel
| This beautifully upgraded home, just under 3200 sq ft features a modern staircase with wainscoting extending to the second floor, an elegant kitchen with crown moulding, granite countertops, large island, and stainless steel appliances. Pot lights throughout the exterior, main floor, and upper hallway provide a warm, modern ambiance. Enjoy 9-ft ceilings on the main level, upgraded light fixtures, and a carpet-free interior throughout. All bathrooms are finished with quartz countertops for a sleek, upscale touch. The exterior boasts a concrete porch and driveway with contemporary glass railings. Situated on a premium ravine lot with no rear neighbours and includes a large storage shed. Walking distance to parks and schools(including French Immersion) and close to major amenities. A must-see home combining luxury, location, and lifestyle! |
| Price | $1,595,000 |
| Taxes: | $9232.95 |
| Occupancy: | Partial |
| Address: | 75 Durango Driv , Brampton, L6X 5G9, Peel |
| Directions/Cross Streets: | Chinguacousy Rd/James Potter Rd |
| Rooms: | 10 |
| Bedrooms: | 4 |
| Bedrooms +: | 3 |
| Family Room: | T |
| Basement: | Finished, Separate Ent |
| Level/Floor | Room | Length(ft) | Width(ft) | Descriptions | |
| Room 1 | Main | Living Ro | 11.81 | 13.94 | Hardwood Floor, Coffered Ceiling(s) |
| Room 2 | Main | Dining Ro | 12.96 | 13.94 | Hardwood Floor, Coffered Ceiling(s) |
| Room 3 | Main | Kitchen | 11.97 | 10.66 | Granite Counters, Crown Moulding |
| Room 4 | Main | Breakfast | 11.97 | 12.53 | W/O To Yard |
| Room 5 | Main | Family Ro | 17.65 | 12.96 | Hardwood Floor, Gas Fireplace |
| Room 6 | Second | Primary B | 19.75 | 12.99 | 5 Pc Ensuite, Walk-In Closet(s), Laminate |
| Room 7 | Second | Bedroom 2 | 12.99 | 11.91 | 4 Pc Ensuite, Laminate |
| Room 8 | Second | Bedroom 3 | 11.05 | 14.6 | 4 Pc Ensuite, Laminate |
| Room 9 | Second | Bedroom 4 | 11.05 | 12.53 | 3 Pc Ensuite, Laminate |
| Room 10 | Second | Loft | W/O To Balcony |
| Washroom Type | No. of Pieces | Level |
| Washroom Type 1 | 5 | Second |
| Washroom Type 2 | 3 | Second |
| Washroom Type 3 | 4 | Second |
| Washroom Type 4 | 2 | Main |
| Washroom Type 5 | 3 | Basement |
| Total Area: | 0.00 |
| Approximatly Age: | 6-15 |
| Property Type: | Detached |
| Style: | 2-Storey |
| Exterior: | Brick, Stone |
| Garage Type: | Attached |
| (Parking/)Drive: | Private Do |
| Drive Parking Spaces: | 4 |
| Park #1 | |
| Parking Type: | Private Do |
| Park #2 | |
| Parking Type: | Private Do |
| Pool: | None |
| Approximatly Age: | 6-15 |
| Approximatly Square Footage: | 3000-3500 |
| CAC Included: | N |
| Water Included: | N |
| Cabel TV Included: | N |
| Common Elements Included: | N |
| Heat Included: | N |
| Parking Included: | N |
| Condo Tax Included: | N |
| Building Insurance Included: | N |
| Fireplace/Stove: | Y |
| Heat Type: | Forced Air |
| Central Air Conditioning: | Central Air |
| Central Vac: | N |
| Laundry Level: | Syste |
| Ensuite Laundry: | F |
| Elevator Lift: | False |
| Sewers: | Sewer |
| Utilities-Cable: | A |
| Utilities-Hydro: | A |
$
%
Years
This calculator is for demonstration purposes only. Always consult a professional
financial advisor before making personal financial decisions.
| Although the information displayed is believed to be accurate, no warranties or representations are made of any kind. |
| RE/MAX EXPERTS |
|
|
.jpg?src=Custom)
CJ Gidda
Sales Representative
Dir:
647-289-2525
Bus:
905-364-0727
Fax:
905-364-0728
| Virtual Tour | Book Showing | Email a Friend |
Jump To:
At a Glance:
| Type: | Freehold - Detached |
| Area: | Peel |
| Municipality: | Brampton |
| Neighbourhood: | Credit Valley |
| Style: | 2-Storey |
| Approximate Age: | 6-15 |
| Tax: | $9,232.95 |
| Beds: | 4+3 |
| Baths: | 6 |
| Fireplace: | Y |
| Pool: | None |
Locatin Map:
Payment Calculator:

