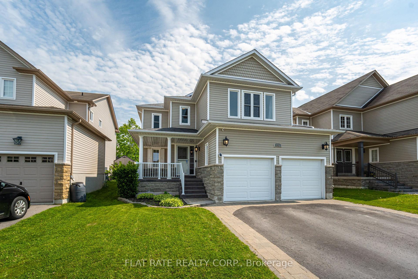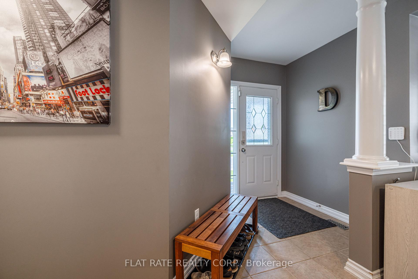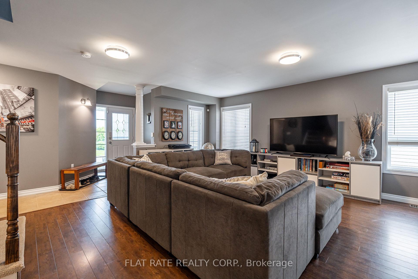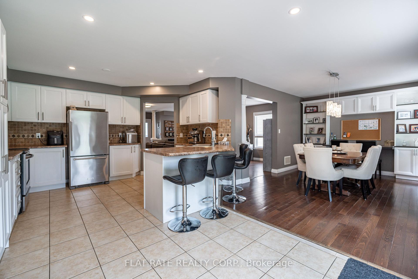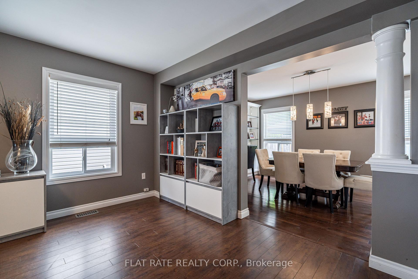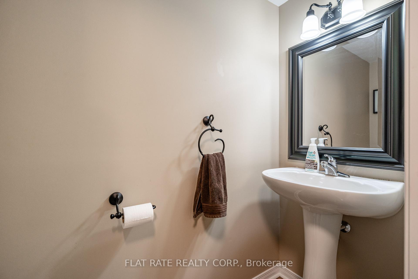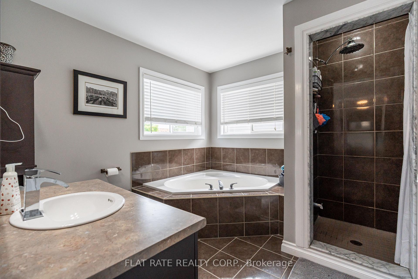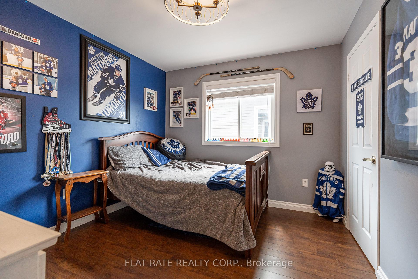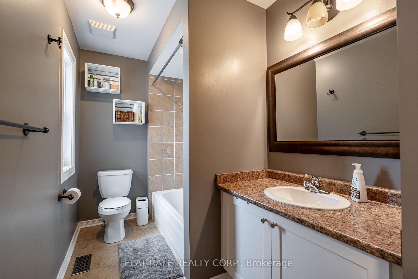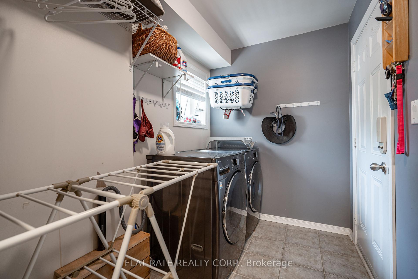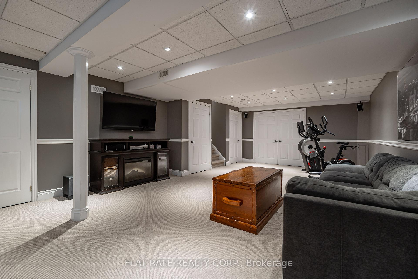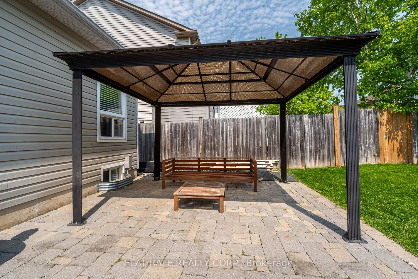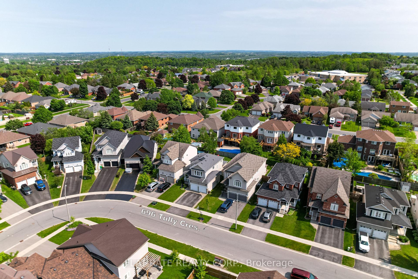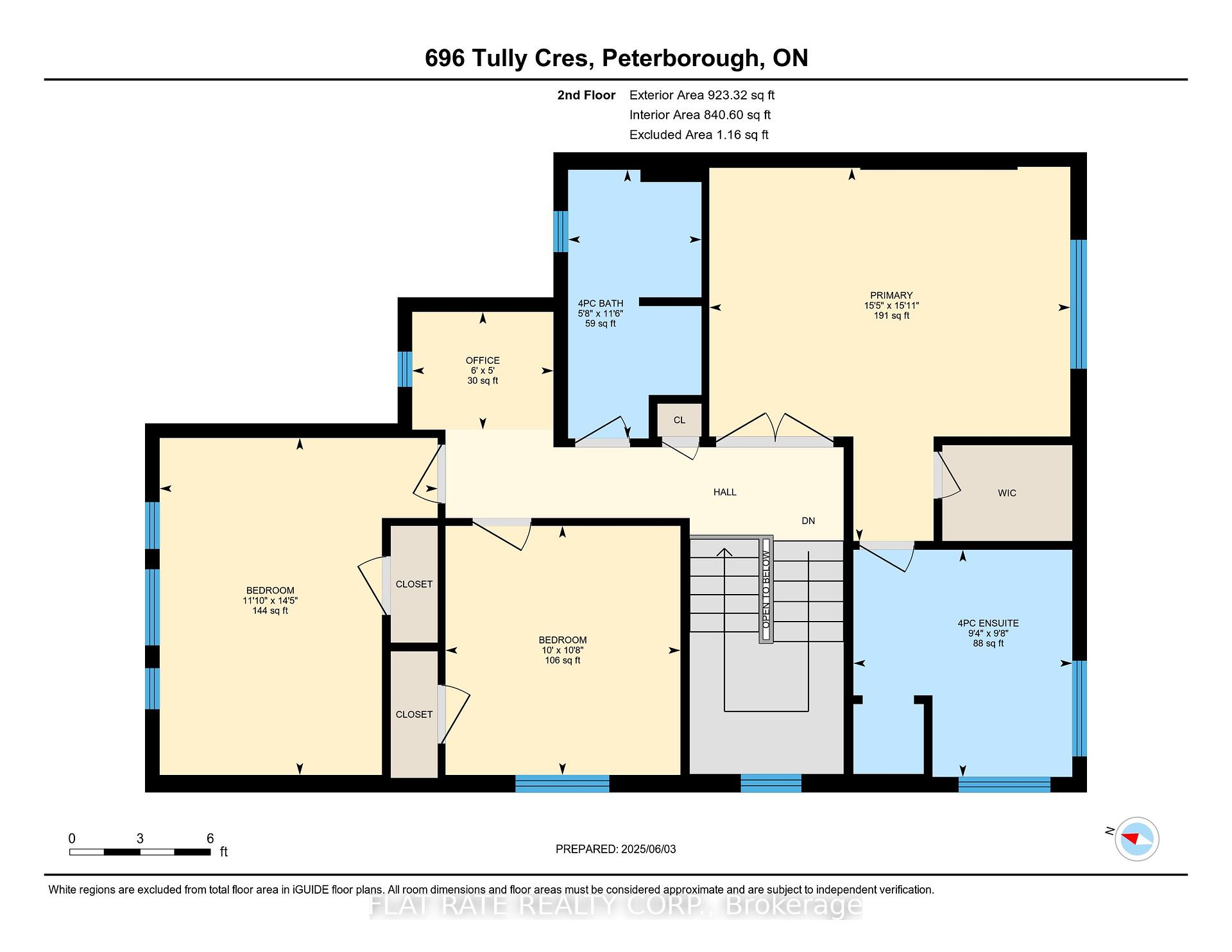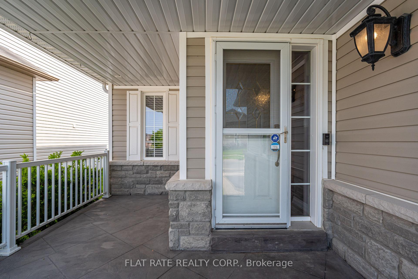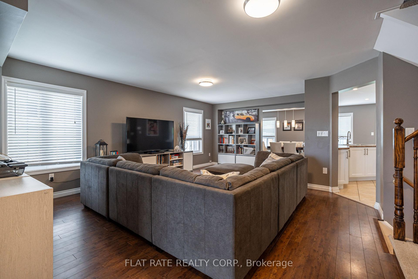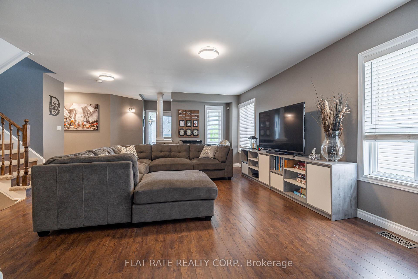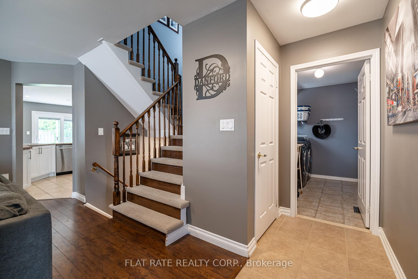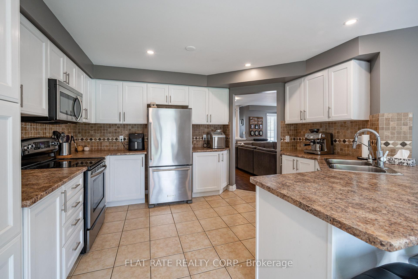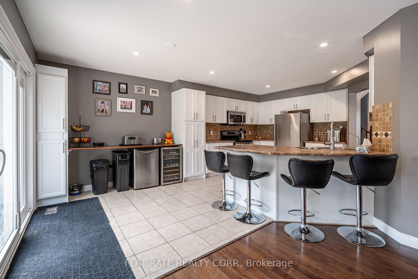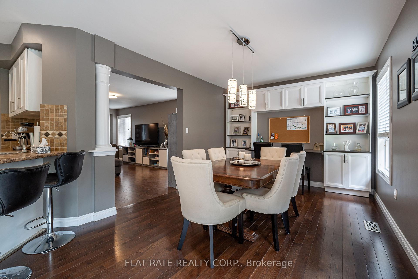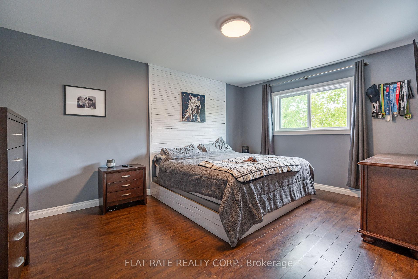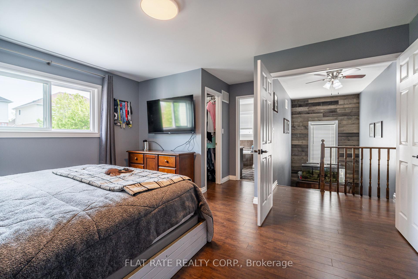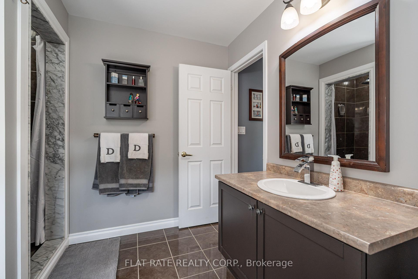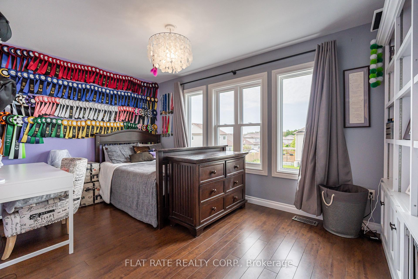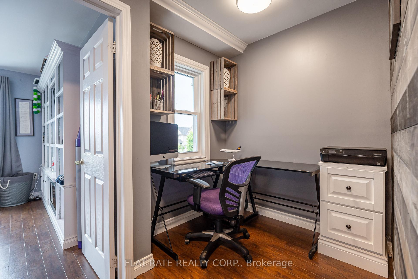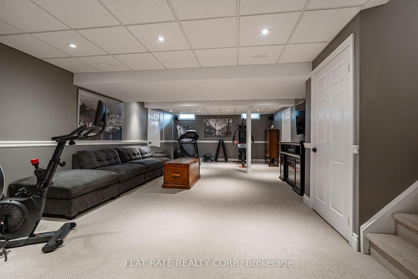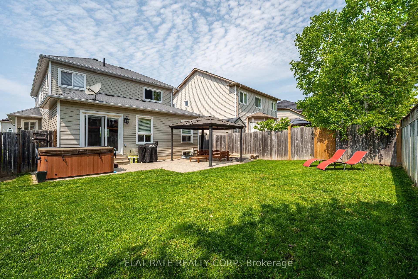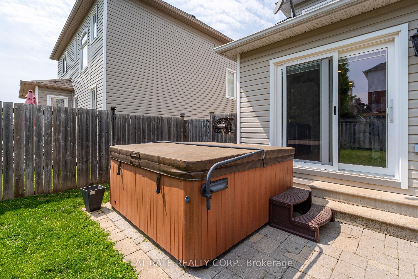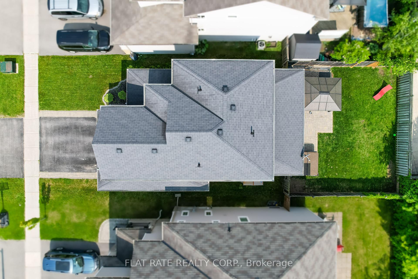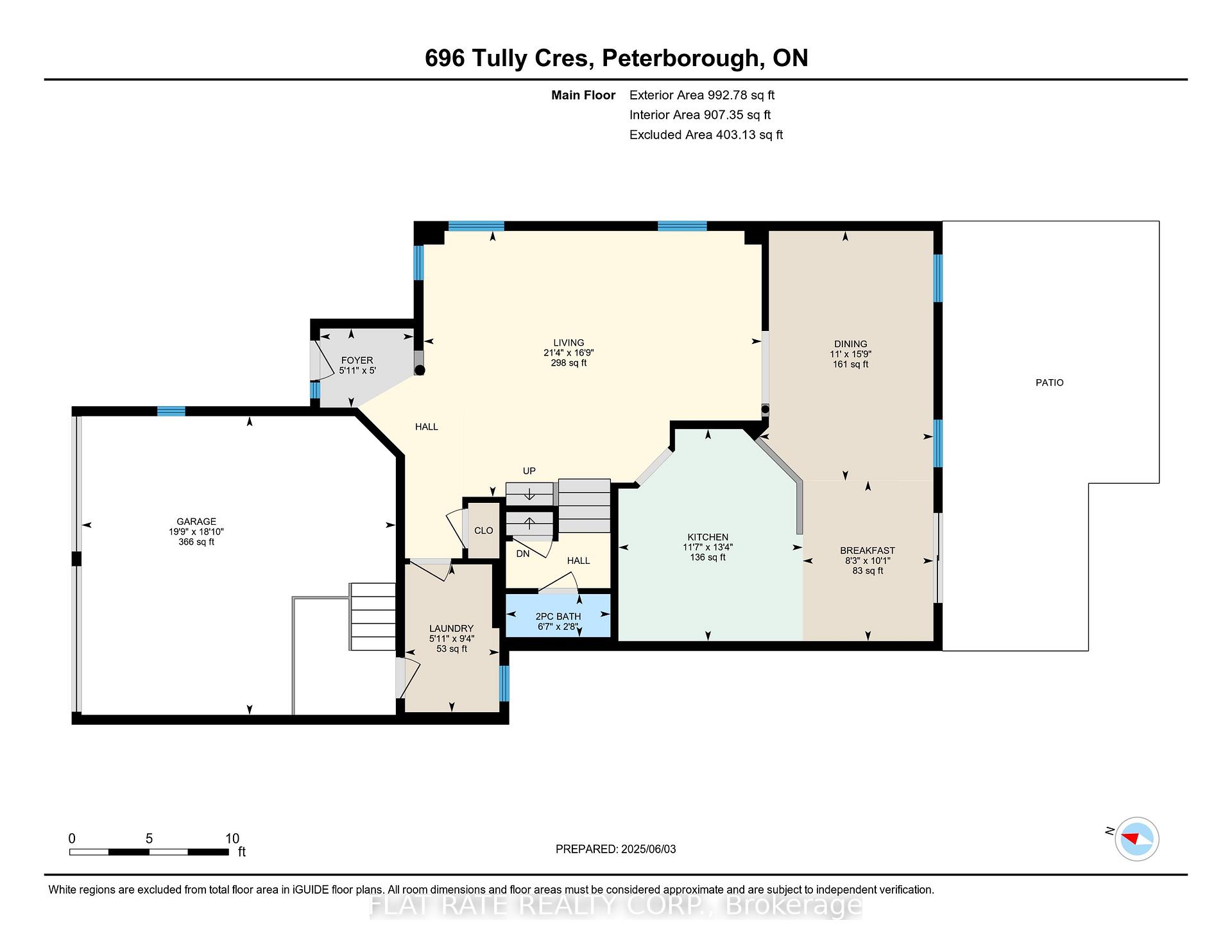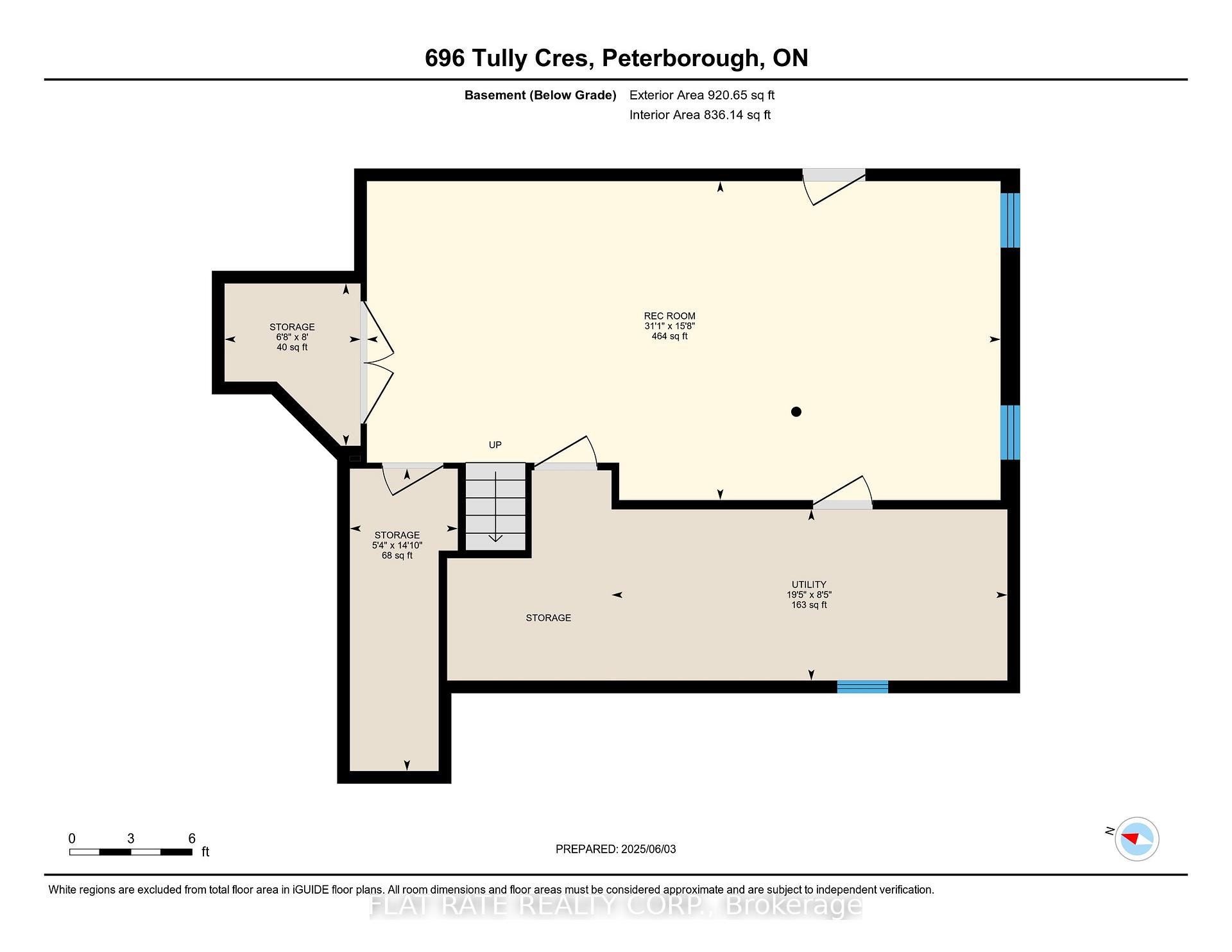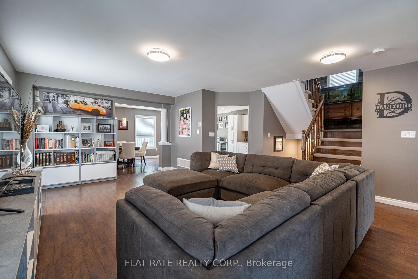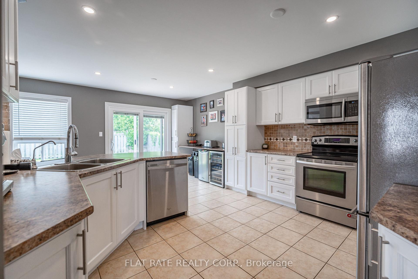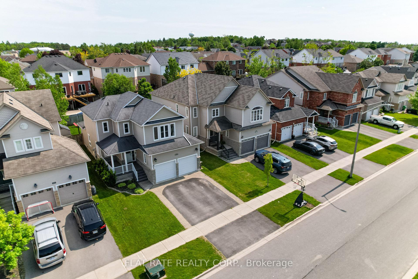$799,900
Available - For Sale
Listing ID: X12195419
696 Tully Cres , Peterborough West, K9K 0A9, Peterborough
| THIS BEAUTIFUL 2 STOREY FAMILY HOME OFFERS 3 BEDS, 3 BATHS AN ATTACHED DOUBLE GARAGE AND FULL FINISHED LOWER LEVEL. NICELY LOCATED WITHIN A DESIRABLE WEST END NEIGHBOURHOOD. THE MAIN FLOOR FEATURES LIVING ROOM, SEPARATE DINING, BRIGHT EAT IN KITCHEN WITH WALK OUT TO THE FULLY FENCED BACKYARD INCLUSIVE OF PATIO AND HOT TUB AREA. THE DOUBLE GARAGE HAS ACCESS INTO THE MAIN LEVEL LAUNDRY/MUD ROOM. UPSTAIRS YOU WILL FIND THE PRIMARY BEDROOM WITH A 4PC ENSUITE, 2ND AND 3RD GUESTROOMS, QUAINT OFFICE NOOK, A FULL 4 PC BATH AND AMPLE STORAGE. THE LOWER LEVEL IS COMPLETE WITH A SPACIOUS FAMILY ROOM, UTILITIES AND STORAGE. NEW FURNACE 2023. |
| Price | $799,900 |
| Taxes: | $5551.47 |
| Assessment Year: | 2025 |
| Occupancy: | Owner |
| Address: | 696 Tully Cres , Peterborough West, K9K 0A9, Peterborough |
| Directions/Cross Streets: | IRELAND DR |
| Rooms: | 5 |
| Rooms +: | 3 |
| Bedrooms: | 3 |
| Bedrooms +: | 0 |
| Family Room: | T |
| Basement: | Full, Finished |
| Level/Floor | Room | Length(ft) | Width(ft) | Descriptions | |
| Room 1 | Main | Living Ro | 16.76 | 21.29 | |
| Room 2 | Main | Dining Ro | 15.74 | 10.99 | |
| Room 3 | Main | Breakfast | 10.1 | 8.23 | |
| Room 4 | Main | Kitchen | 13.35 | 11.61 | |
| Room 5 | Main | Laundry | 9.32 | 5.94 | |
| Room 6 | Main | Bathroom | 2.72 | 6.59 | 2 Pc Bath |
| Room 7 | Upper | Primary B | 15.91 | 15.38 | 4 Pc Ensuite |
| Room 8 | Upper | Bedroom | 10.63 | 10 | |
| Room 9 | Upper | Bedroom | 14.37 | 11.84 | |
| Room 10 | Upper | Office | 5.02 | 6.04 | |
| Room 11 | Upper | Bathroom | 11.45 | 5.67 | 4 Pc Bath |
| Room 12 | Basement | Recreatio | 15.65 | 31.06 |
| Washroom Type | No. of Pieces | Level |
| Washroom Type 1 | 2 | Main |
| Washroom Type 2 | 4 | Second |
| Washroom Type 3 | 0 | |
| Washroom Type 4 | 0 | |
| Washroom Type 5 | 0 |
| Total Area: | 0.00 |
| Property Type: | Detached |
| Style: | 2-Storey |
| Exterior: | Vinyl Siding |
| Garage Type: | Attached |
| (Parking/)Drive: | Private Do |
| Drive Parking Spaces: | 2 |
| Park #1 | |
| Parking Type: | Private Do |
| Park #2 | |
| Parking Type: | Private Do |
| Pool: | None |
| Approximatly Square Footage: | 1500-2000 |
| CAC Included: | N |
| Water Included: | N |
| Cabel TV Included: | N |
| Common Elements Included: | N |
| Heat Included: | N |
| Parking Included: | N |
| Condo Tax Included: | N |
| Building Insurance Included: | N |
| Fireplace/Stove: | N |
| Heat Type: | Forced Air |
| Central Air Conditioning: | Central Air |
| Central Vac: | N |
| Laundry Level: | Syste |
| Ensuite Laundry: | F |
| Sewers: | Sewer |
| Utilities-Cable: | Y |
| Utilities-Hydro: | Y |
$
%
Years
This calculator is for demonstration purposes only. Always consult a professional
financial advisor before making personal financial decisions.
| Although the information displayed is believed to be accurate, no warranties or representations are made of any kind. |
| FLAT RATE REALTY CORP. |
|
|
.jpg?src=Custom)
CJ Gidda
Sales Representative
Dir:
647-289-2525
Bus:
905-364-0727
Fax:
905-364-0728
| Virtual Tour | Book Showing | Email a Friend |
Jump To:
At a Glance:
| Type: | Freehold - Detached |
| Area: | Peterborough |
| Municipality: | Peterborough West |
| Neighbourhood: | 2 North |
| Style: | 2-Storey |
| Tax: | $5,551.47 |
| Beds: | 3 |
| Baths: | 3 |
| Fireplace: | N |
| Pool: | None |
Locatin Map:
Payment Calculator:

