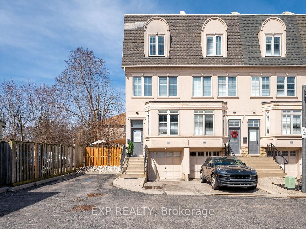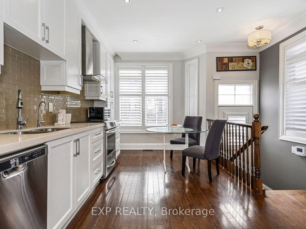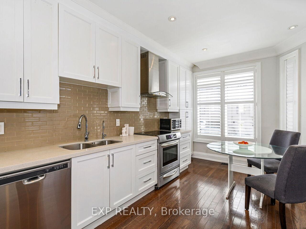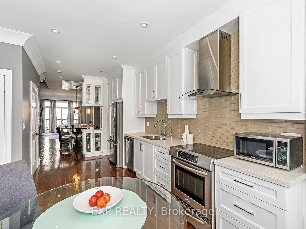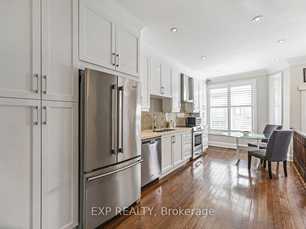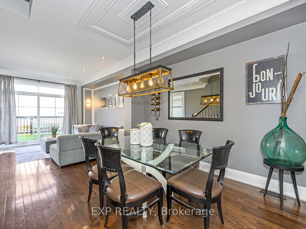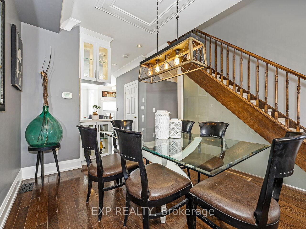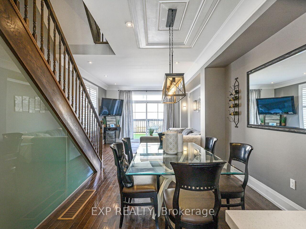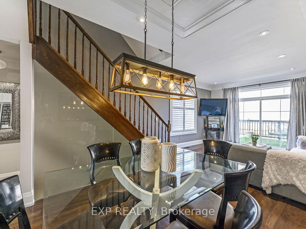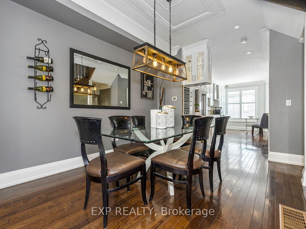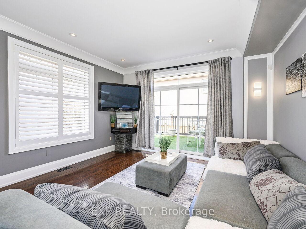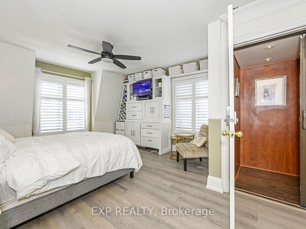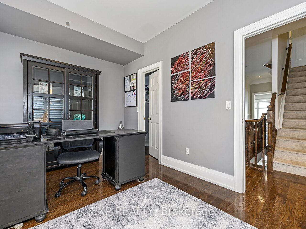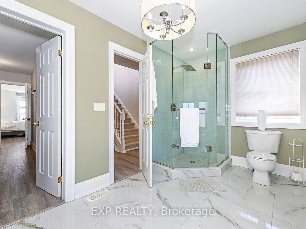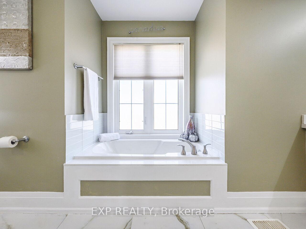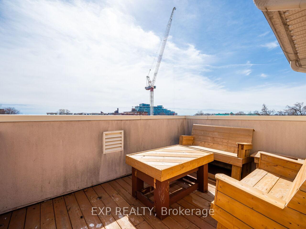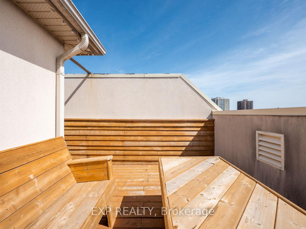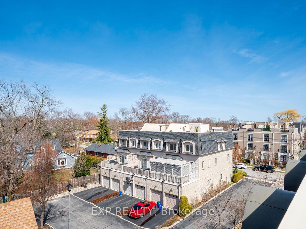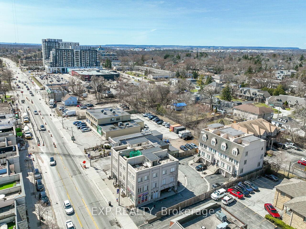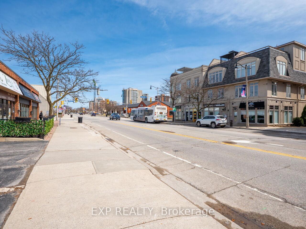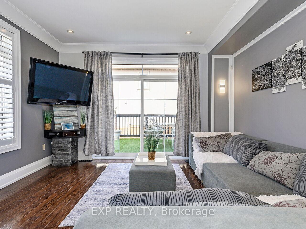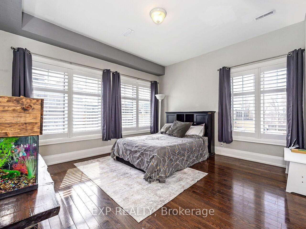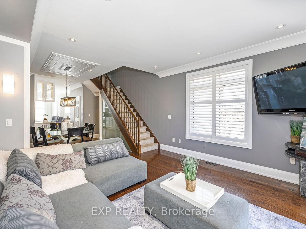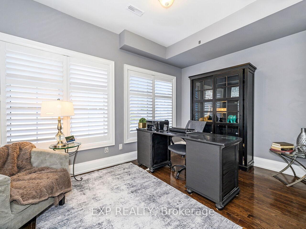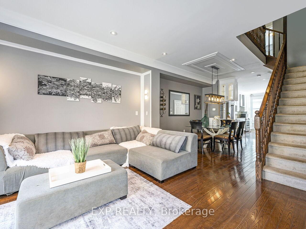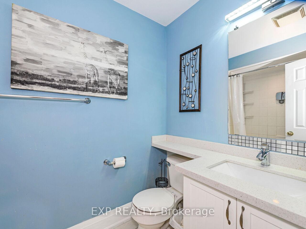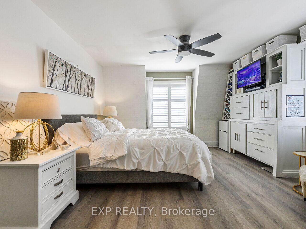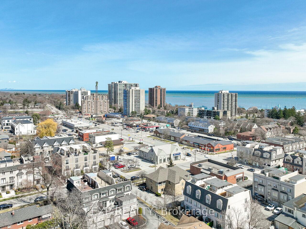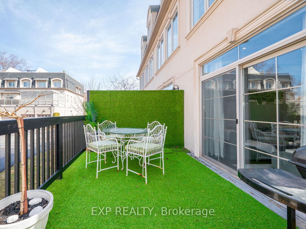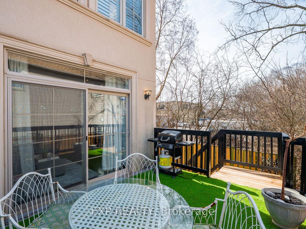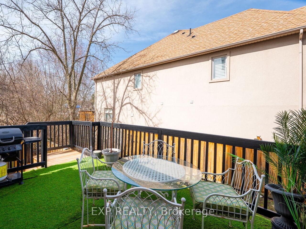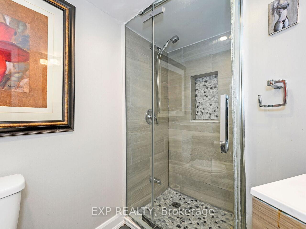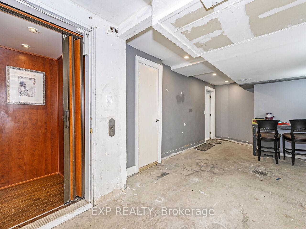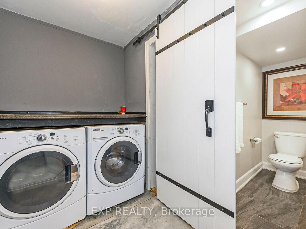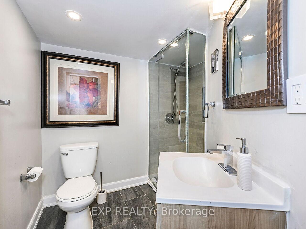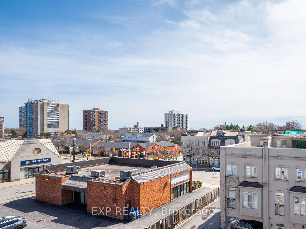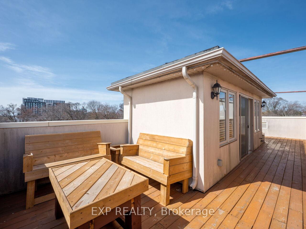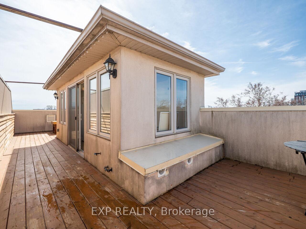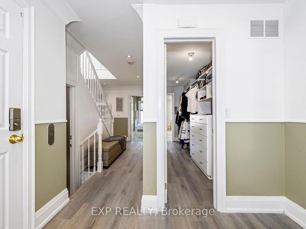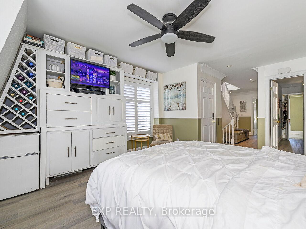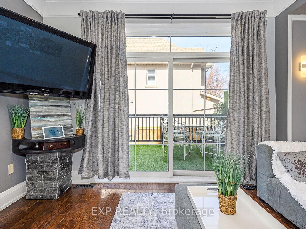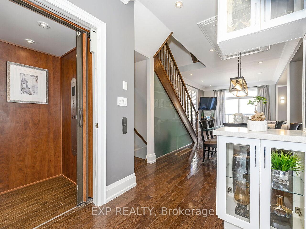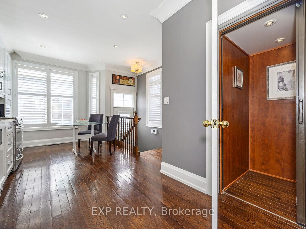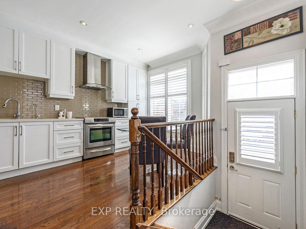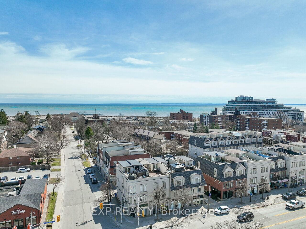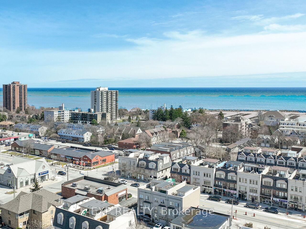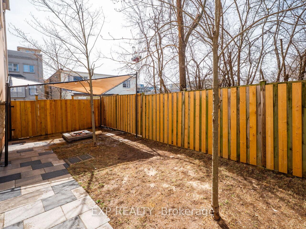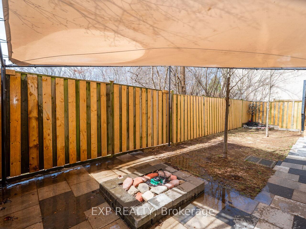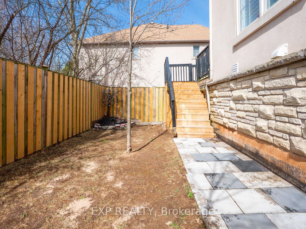$1,325,000
Available - For Sale
Listing ID: W12213063
2351 Lakeshore Road West , Oakville, L6L 1H4, Halton
| Opportunity in Bronte Village - large and spacious End-Unit with Elevator & Rooftop Views. Rarely offered and full of potential, this executive end-unit townhome sits on an oversized corner lot in one of Oakvilles most desirable lakeside communities. With a private side yard, 2-car tandem garage, and private driveway, there's parking for 3a true luxury in Bronte Village.Inside, enjoy over 2000 sq ft of versatile living space, including a private in-suite elevator that connects all levelsright up to your wraparound rooftop terrace with panoramic lake and village views. The bright, open-concept main floor offers 9-ft ceilings, hardwood floors, large windows, and walkout access to a deck and yardperfect for entertaining. The kitchen and bathrooms are ready for your personal touch, offering exceptional upside for renovators or buyers looking to add value. Upstairs, two spacious bedrooms with walk-in closets share a 4-pc bath, while the third-floor primary suite is a true retreat with a massive 14-ft walk-in closet and a 5-pc ensuite featuring a soaker tub and glass shower. Steps from the lake, Bronte Marina, parks, boardwalk, shops, cafés, and restaurantsthis is a rare opportunity to buy into Bronte at great value and make it your own. |
| Price | $1,325,000 |
| Taxes: | $5435.48 |
| Occupancy: | Owner |
| Address: | 2351 Lakeshore Road West , Oakville, L6L 1H4, Halton |
| Acreage: | < .50 |
| Directions/Cross Streets: | Lakeshore Road W & Nelson Street |
| Rooms: | 6 |
| Rooms +: | 2 |
| Bedrooms: | 3 |
| Bedrooms +: | 0 |
| Family Room: | F |
| Basement: | Full, Finished |
| Level/Floor | Room | Length(ft) | Width(ft) | Descriptions | |
| Room 1 | Main | Living Ro | 14.07 | 13.48 | Hardwood Floor, Open Concept, W/O To Deck |
| Room 2 | Main | Dining Ro | 11.64 | 10.33 | Hardwood Floor, Open Concept |
| Room 3 | Main | Kitchen | 13.05 | 9.38 | Hardwood Floor, Stainless Steel Appl, Open Concept |
| Room 4 | Second | Bedroom 2 | 13.48 | 10.66 | Walk-In Closet(s), Hardwood Floor, Large Window |
| Room 5 | Second | Bedroom 3 | 13.48 | 12.33 | Walk-In Closet(s), Hardwood Floor, Large Window |
| Room 6 | Second | Bathroom | 5.35 | 3.41 | 4 Pc Bath, Tile Floor, Soaking Tub |
| Room 7 | Third | Bedroom | 13.48 | 8.99 | Hardwood Floor, 5 Pc Ensuite, Walk-In Closet(s) |
| Room 8 | Third | Bathroom | 9.41 | 10.99 | 5 Pc Ensuite, Separate Shower, Soaking Tub |
| Washroom Type | No. of Pieces | Level |
| Washroom Type 1 | 4 | Second |
| Washroom Type 2 | 5 | Third |
| Washroom Type 3 | 3 | Lower |
| Washroom Type 4 | 0 | |
| Washroom Type 5 | 0 |
| Total Area: | 0.00 |
| Approximatly Age: | 16-30 |
| Property Type: | Att/Row/Townhouse |
| Style: | 3-Storey |
| Exterior: | Stucco (Plaster), Stone |
| Garage Type: | Attached |
| (Parking/)Drive: | Private |
| Drive Parking Spaces: | 1 |
| Park #1 | |
| Parking Type: | Private |
| Park #2 | |
| Parking Type: | Private |
| Pool: | None |
| Approximatly Age: | 16-30 |
| Approximatly Square Footage: | 2000-2500 |
| Property Features: | Lake/Pond, Marina |
| CAC Included: | N |
| Water Included: | N |
| Cabel TV Included: | N |
| Common Elements Included: | N |
| Heat Included: | N |
| Parking Included: | N |
| Condo Tax Included: | N |
| Building Insurance Included: | N |
| Fireplace/Stove: | N |
| Heat Type: | Forced Air |
| Central Air Conditioning: | Central Air |
| Central Vac: | N |
| Laundry Level: | Syste |
| Ensuite Laundry: | F |
| Elevator Lift: | True |
| Sewers: | Sewer |
| Utilities-Cable: | Y |
| Utilities-Hydro: | Y |
$
%
Years
This calculator is for demonstration purposes only. Always consult a professional
financial advisor before making personal financial decisions.
| Although the information displayed is believed to be accurate, no warranties or representations are made of any kind. |
| EXP REALTY |
|
|
.jpg?src=Custom)
CJ Gidda
Sales Representative
Dir:
647-289-2525
Bus:
905-364-0727
Fax:
905-364-0728
| Virtual Tour | Book Showing | Email a Friend |
Jump To:
At a Glance:
| Type: | Freehold - Att/Row/Townhouse |
| Area: | Halton |
| Municipality: | Oakville |
| Neighbourhood: | 1001 - BR Bronte |
| Style: | 3-Storey |
| Approximate Age: | 16-30 |
| Tax: | $5,435.48 |
| Beds: | 3 |
| Baths: | 3 |
| Fireplace: | N |
| Pool: | None |
Locatin Map:
Payment Calculator:

