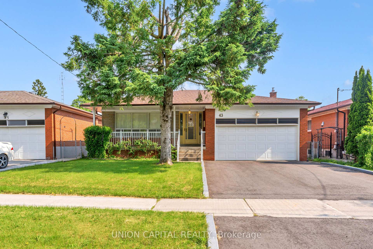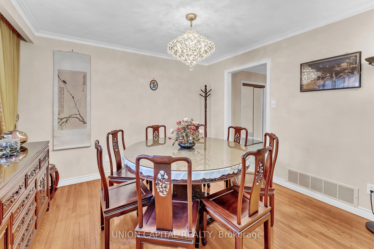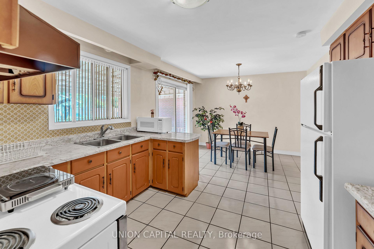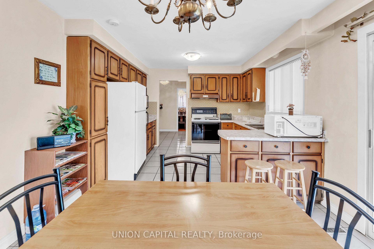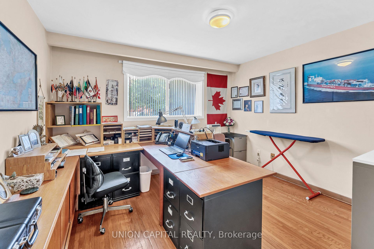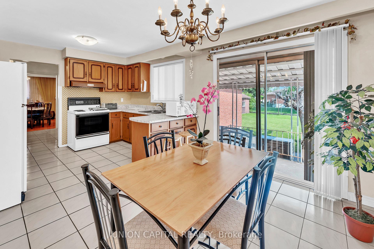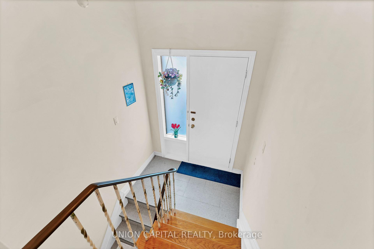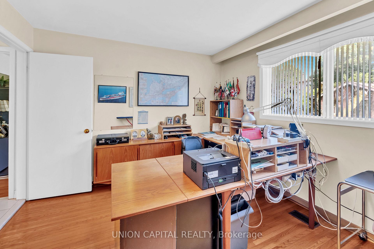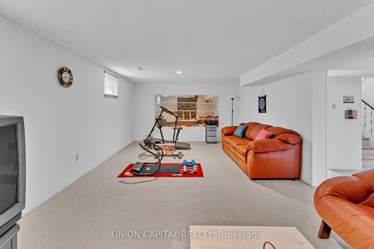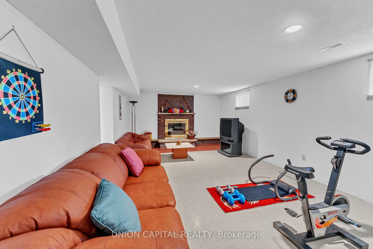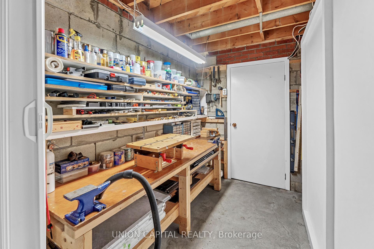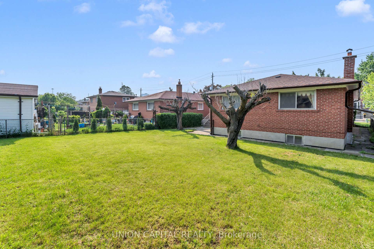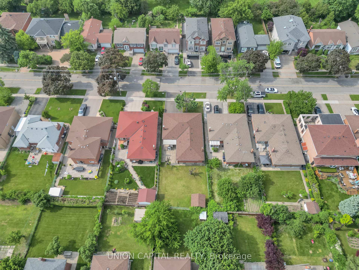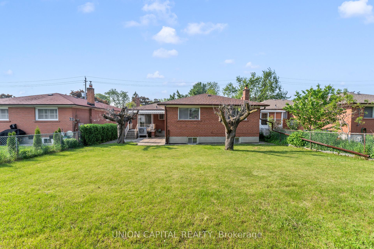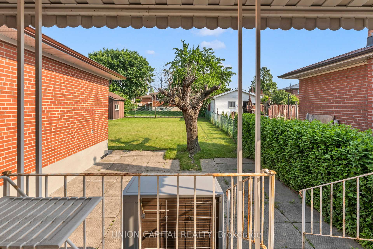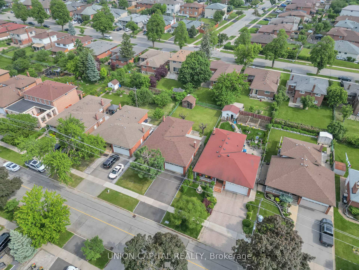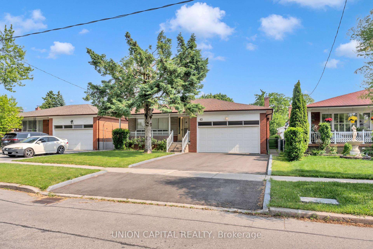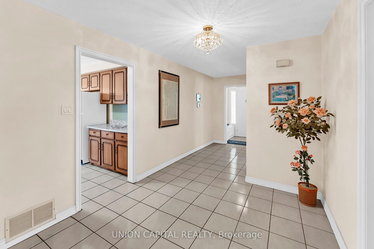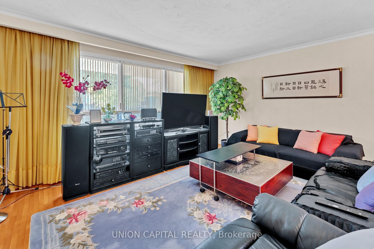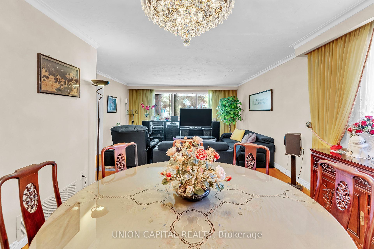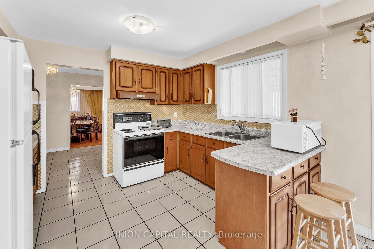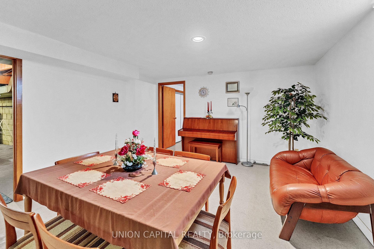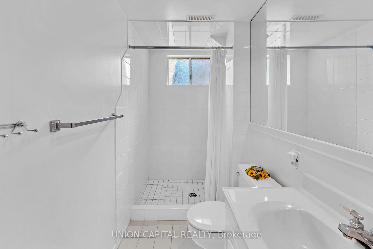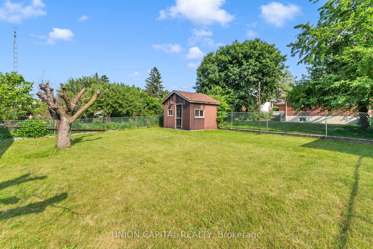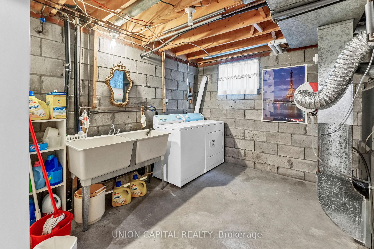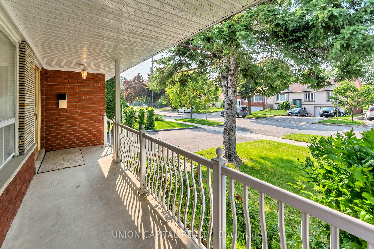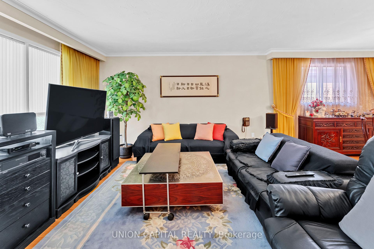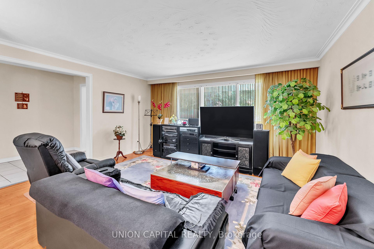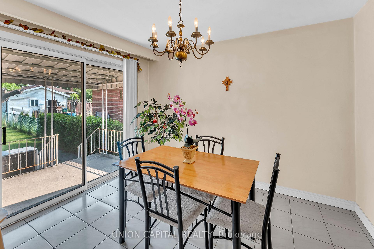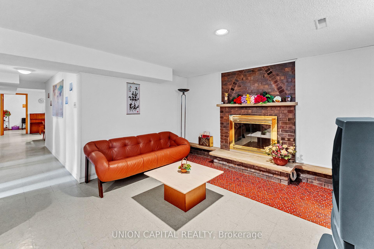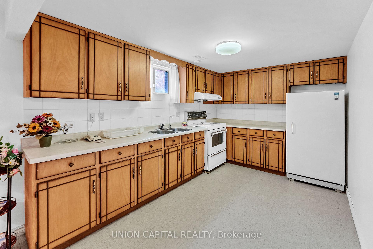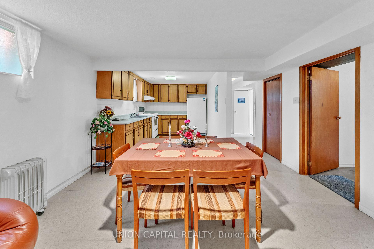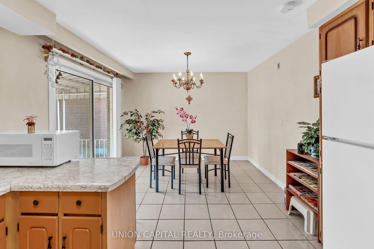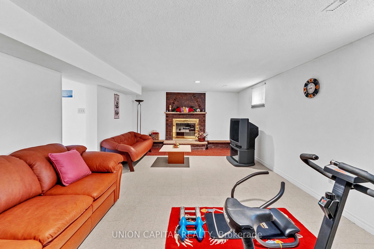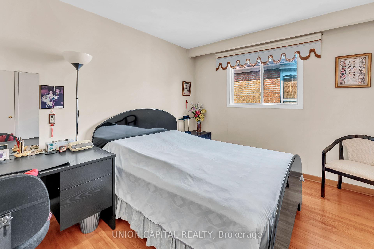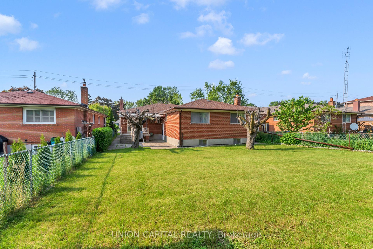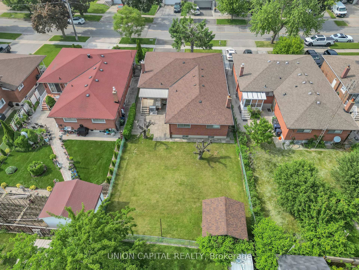$1,398,000
Available - For Sale
Listing ID: C12213107
43 Ernest Aven , Toronto, M2J 3T4, Toronto
| Spacious and charming 3-bedroom detached bungalow on a magnificent 50' x 135' lot, set on one of the nicest tree-lined streets in sought-after Pleasant View. Surrounded by mature trees and beautiful homes, this property offers endless possibilities. Just minutes to top schools, parks, restaurants, Fairview Mall, and Don Mills Subway Station, with quick access to the 401, 404 and 407.The home features a welcoming covered front porch, hardwood floors, and a large eat-in kitchen with walk-out to the expansive backyard. The main level offers bright open-concept living and dining areas with lovely front yard views, plus three generously sized bedrooms.A separate side entrance leads to a large basement with great potential for a future apartment estimated rental income up to $3,000/month perfect for multi-generational living or extra income. A rare opportunity to own a beautiful bungalow on an exceptional lot in one of the areas most desirable neighbourhoods. Act fast! |
| Price | $1,398,000 |
| Taxes: | $7095.95 |
| Occupancy: | Owner |
| Address: | 43 Ernest Aven , Toronto, M2J 3T4, Toronto |
| Directions/Cross Streets: | Victoria Park & Finch |
| Rooms: | 6 |
| Rooms +: | 3 |
| Bedrooms: | 3 |
| Bedrooms +: | 1 |
| Family Room: | T |
| Basement: | Apartment |
| Level/Floor | Room | Length(ft) | Width(ft) | Descriptions | |
| Room 1 | Ground | Living Ro | 15.42 | 14.1 | |
| Room 2 | Ground | Dining Ro | 14.04 | 12 | |
| Room 3 | Ground | Kitchen | 18.37 | 11.32 | Family Size Kitchen, Overlooks Garden, W/O To Patio |
| Room 4 | Ground | Primary B | 14.33 | 12.04 | |
| Room 5 | Ground | Bedroom | 12.14 | 10.96 | |
| Room 6 | Ground | Bedroom | 12.14 | 10.33 | |
| Room 7 | Basement | Kitchen | 13.45 | 9.84 | Modern Kitchen, Family Size Kitchen |
| Room 8 | Basement | Recreatio | 24.99 | 13.97 | Brick Fireplace |
| Washroom Type | No. of Pieces | Level |
| Washroom Type 1 | 4 | Ground |
| Washroom Type 2 | 3 | Basement |
| Washroom Type 3 | 1 | Basement |
| Washroom Type 4 | 0 | |
| Washroom Type 5 | 0 |
| Total Area: | 0.00 |
| Property Type: | Detached |
| Style: | Bungalow |
| Exterior: | Brick |
| Garage Type: | Attached |
| (Parking/)Drive: | Private |
| Drive Parking Spaces: | 2 |
| Park #1 | |
| Parking Type: | Private |
| Park #2 | |
| Parking Type: | Private |
| Pool: | None |
| Other Structures: | Shed |
| Approximatly Square Footage: | 1500-2000 |
| CAC Included: | N |
| Water Included: | N |
| Cabel TV Included: | N |
| Common Elements Included: | N |
| Heat Included: | N |
| Parking Included: | N |
| Condo Tax Included: | N |
| Building Insurance Included: | N |
| Fireplace/Stove: | Y |
| Heat Type: | Heat Pump |
| Central Air Conditioning: | Central Air |
| Central Vac: | N |
| Laundry Level: | Syste |
| Ensuite Laundry: | F |
| Sewers: | Sewer |
$
%
Years
This calculator is for demonstration purposes only. Always consult a professional
financial advisor before making personal financial decisions.
| Although the information displayed is believed to be accurate, no warranties or representations are made of any kind. |
| UNION CAPITAL REALTY |
|
|
.jpg?src=Custom)
CJ Gidda
Sales Representative
Dir:
647-289-2525
Bus:
905-364-0727
Fax:
905-364-0728
| Book Showing | Email a Friend |
Jump To:
At a Glance:
| Type: | Freehold - Detached |
| Area: | Toronto |
| Municipality: | Toronto C15 |
| Neighbourhood: | Pleasant View |
| Style: | Bungalow |
| Tax: | $7,095.95 |
| Beds: | 3+1 |
| Baths: | 3 |
| Fireplace: | Y |
| Pool: | None |
Locatin Map:
Payment Calculator:

