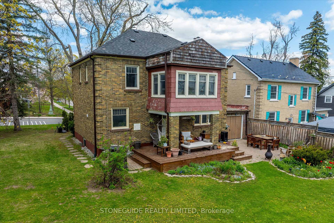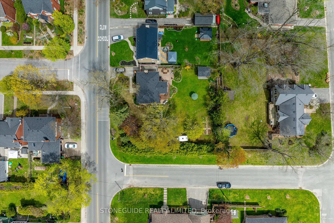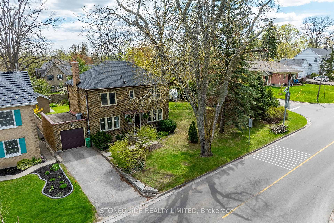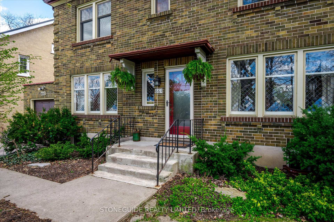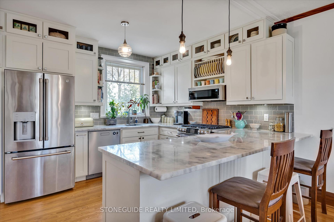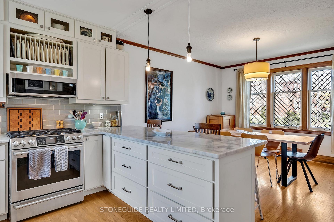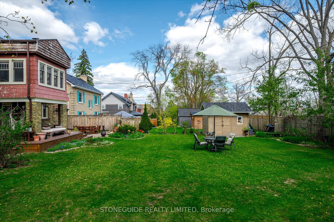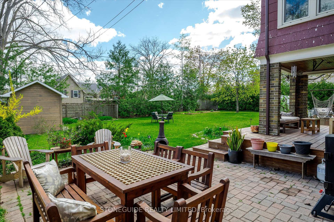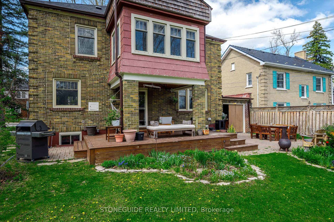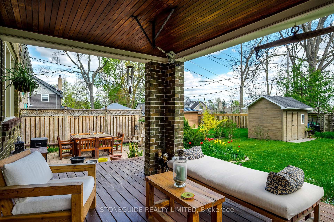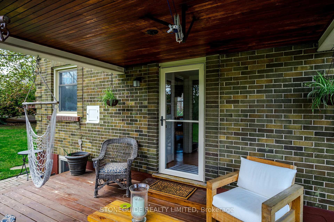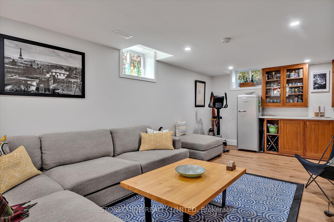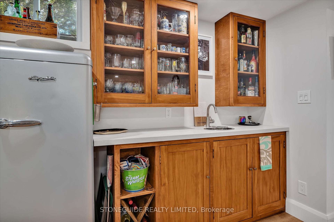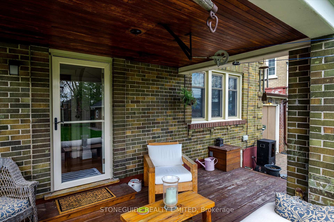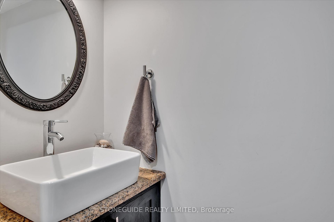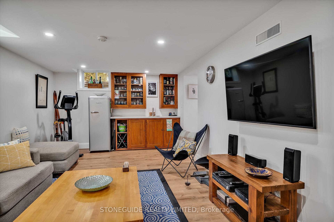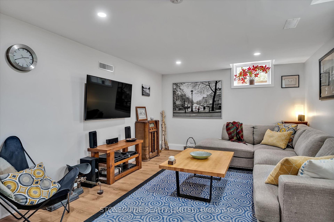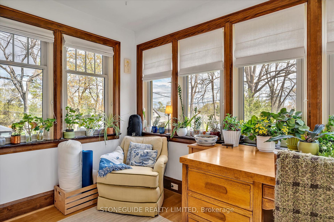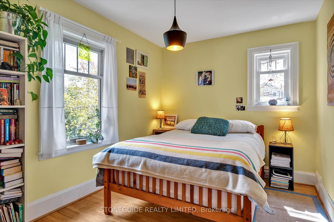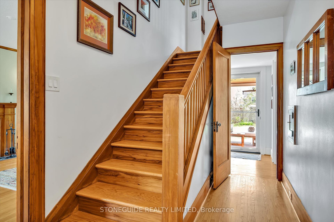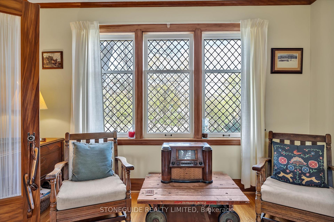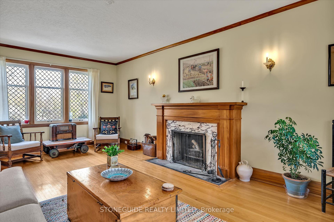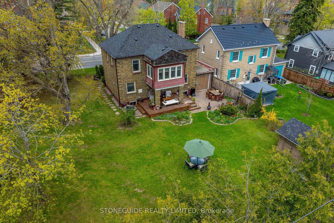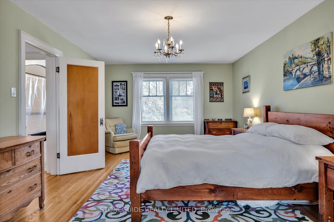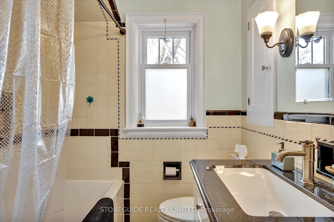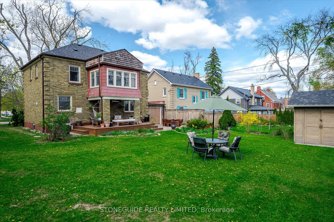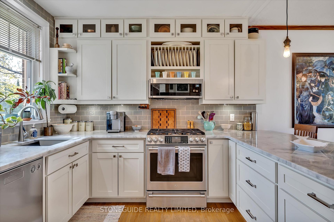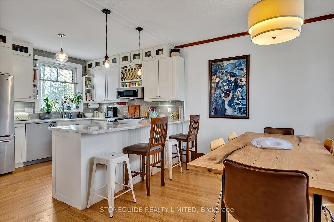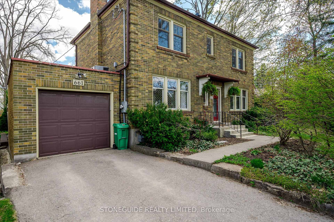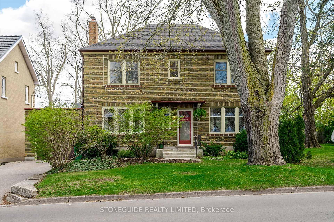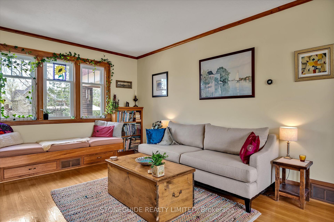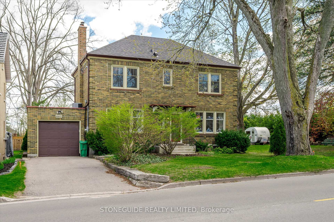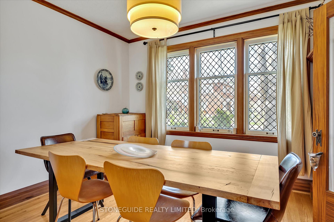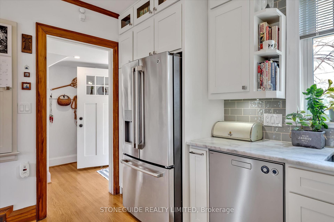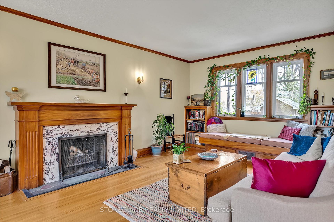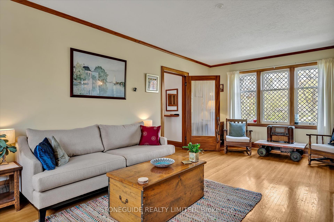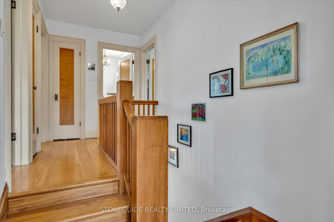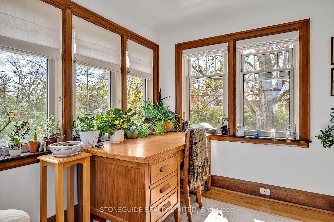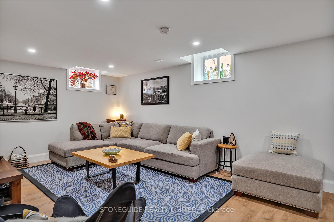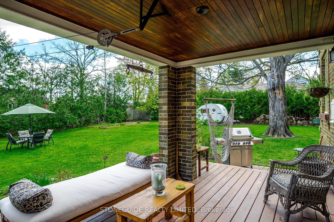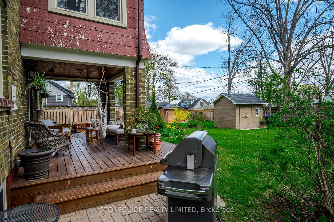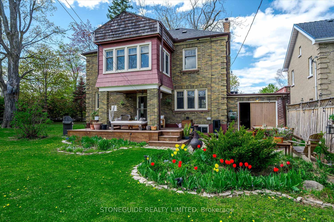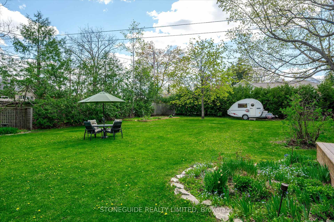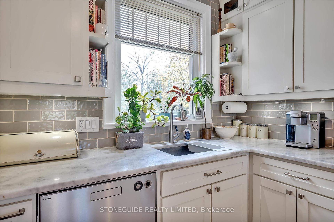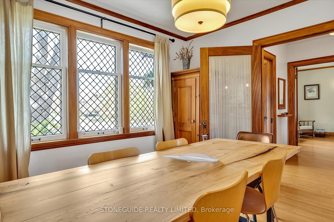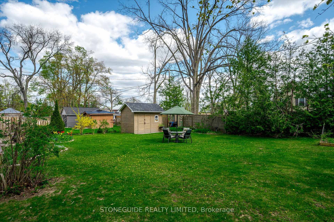$745,000
Available - For Sale
Listing ID: X12213130
661 Weller Stre , Peterborough Central, K9J 4X1, Peterborough
| THIS HOUSE IS A MUST SEE ! OLD WORLD CHARM AND CHARACTER ENHANCED WITH SUBSTANTIAL UPDATING MAKES THIS A TRULY UNIQUE HOME. THIS 3 BERDROOM PLUS SUN ROOM /OFFICE, CENTRE HALL PLAN, BOASTS BEAUTIFUL HARDWOOD FLOORING ON MAIN AND UPPER LEVELS. NATURAL TRIM AND GORGEOUS STAIRCASE ATTEST TO CRAFTSMANSHIP FROM YESTERYEAR. TASTEFULLY UPDATED KITCHEN (202O) WITH BREAKFAST BAR AND GRANITE COUNTERTOPS OPENS TO THE SPACIOUS EATING AREA WITH LEADED GLASS WINDOWS, THE FORMAL LIVING ROOM FEATURES WOOD BURNING FIREPLACE, CUSTOM BOOK CASE WITH BENCH SEAT AND LEADED GLASS WINDOWS AS WELL. TASTEFUL PRIMARY WITH AMPLE SPACE FOR LARGE BEDROOM SUITE, COZY 3 SIDED SUNROOM OVERLOOKS THE REAR YARD AND MAKES FOR A WONDERFUL GET-A-WAY ROOM IDEAL FOR READING OR ENJOYING SOME SOLITUDE. THE LOWER LEVEL OFFERS A COZY REC ROOM WITH WET BAR, 2 PC BATH AND WORKSHOP/LAUNDRY. COVERED DECK JUST OFF THE KITCHEN AND LOWER PATIO MAKE THE BACK YARD OASIS A SOUGHT AFTER LOCATION TO UNWIND. NEWER 200 AMP BREAKER PANEL WITH ALL KNOB AND TUBE REMOVED IN 2019, ROOF RESHINGLED IN 2022, SINGLE CAR GARAGE WITH TRI-FOLD DOOR AT REAR ALLOWING EASY ACCESS TO YARD. |
| Price | $745,000 |
| Taxes: | $5635.00 |
| Occupancy: | Owner |
| Address: | 661 Weller Stre , Peterborough Central, K9J 4X1, Peterborough |
| Acreage: | < .50 |
| Directions/Cross Streets: | Monaghan - West on Weller |
| Rooms: | 4 |
| Rooms +: | 3 |
| Bedrooms: | 3 |
| Bedrooms +: | 0 |
| Family Room: | F |
| Basement: | Partially Fi, Full |
| Level/Floor | Room | Length(ft) | Width(ft) | Descriptions | |
| Room 1 | Main | Living Ro | 22.27 | 12.56 | |
| Room 2 | Main | Kitchen | 12.14 | 12.07 | |
| Room 3 | Main | Dining Ro | 10.17 | 12.07 | |
| Room 4 | Second | Primary B | 22.3 | 12.63 | |
| Room 5 | Second | Bedroom | 10.99 | 12.14 | |
| Room 6 | Second | Bedroom | 8.76 | 12.17 | |
| Room 7 | Second | Bathroom | 7.35 | 6.36 | |
| Room 8 | Basement | Bathroom | 2.62 | 6.59 | 2 Pc Bath |
| Room 9 | Second | Sunroom | 8.59 | 10.76 | |
| Room 10 | Basement | Recreatio | 18.24 | 11.61 | |
| Room 11 | Basement | Other | 5.61 | 3.58 | |
| Room 12 | Basement | Utility R | 21.98 | 12.53 |
| Washroom Type | No. of Pieces | Level |
| Washroom Type 1 | 2 | Basement |
| Washroom Type 2 | 4 | Second |
| Washroom Type 3 | 0 | |
| Washroom Type 4 | 0 | Second |
| Washroom Type 5 | 0 |
| Total Area: | 0.00 |
| Property Type: | Detached |
| Style: | 2-Storey |
| Exterior: | Brick |
| Garage Type: | Attached |
| (Parking/)Drive: | Available, |
| Drive Parking Spaces: | 2 |
| Park #1 | |
| Parking Type: | Available, |
| Park #2 | |
| Parking Type: | Available |
| Park #3 | |
| Parking Type: | Lane |
| Pool: | None |
| Approximatly Square Footage: | 1500-2000 |
| CAC Included: | N |
| Water Included: | N |
| Cabel TV Included: | N |
| Common Elements Included: | N |
| Heat Included: | N |
| Parking Included: | N |
| Condo Tax Included: | N |
| Building Insurance Included: | N |
| Fireplace/Stove: | Y |
| Heat Type: | Forced Air |
| Central Air Conditioning: | Central Air |
| Central Vac: | N |
| Laundry Level: | Syste |
| Ensuite Laundry: | F |
| Sewers: | Sewer |
$
%
Years
This calculator is for demonstration purposes only. Always consult a professional
financial advisor before making personal financial decisions.
| Although the information displayed is believed to be accurate, no warranties or representations are made of any kind. |
| STONEGUIDE REALTY LIMITED |
|
|
.jpg?src=Custom)
CJ Gidda
Sales Representative
Dir:
647-289-2525
Bus:
905-364-0727
Fax:
905-364-0728
| Virtual Tour | Book Showing | Email a Friend |
Jump To:
At a Glance:
| Type: | Freehold - Detached |
| Area: | Peterborough |
| Municipality: | Peterborough Central |
| Neighbourhood: | 3 Old West End |
| Style: | 2-Storey |
| Tax: | $5,635 |
| Beds: | 3 |
| Baths: | 2 |
| Fireplace: | Y |
| Pool: | None |
Locatin Map:
Payment Calculator:

