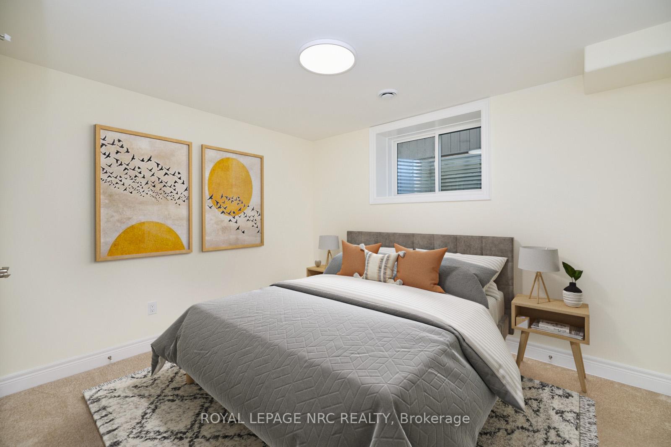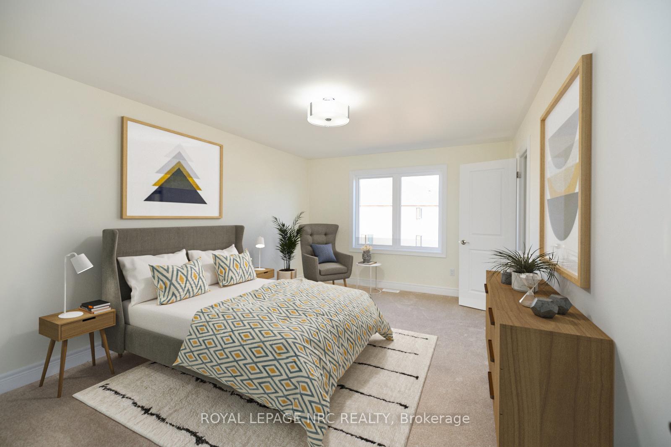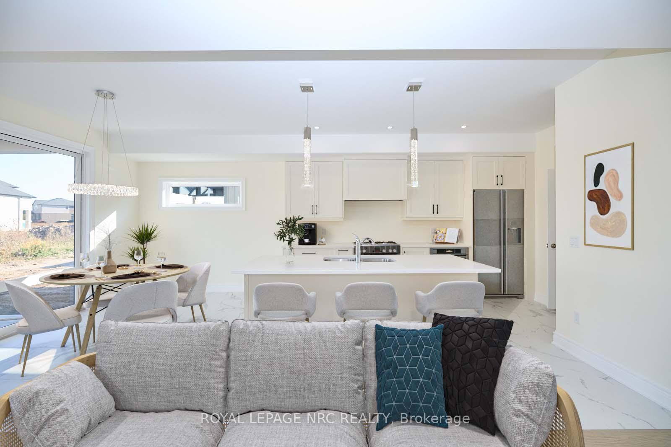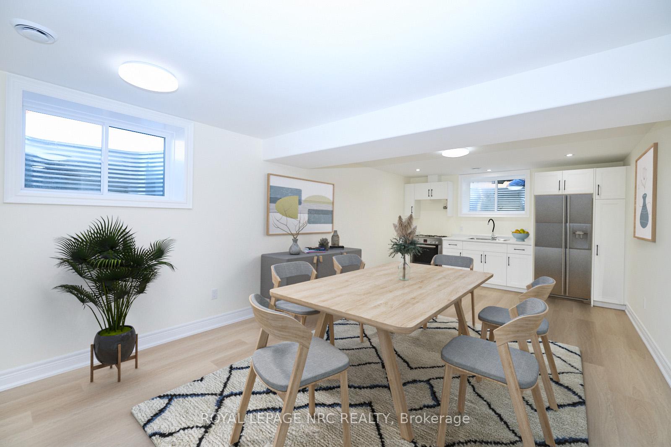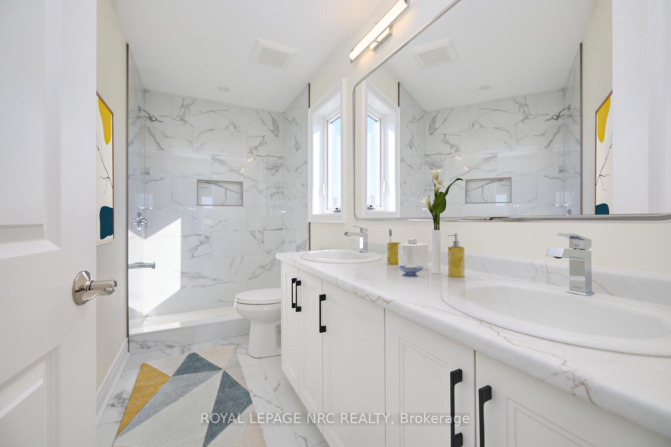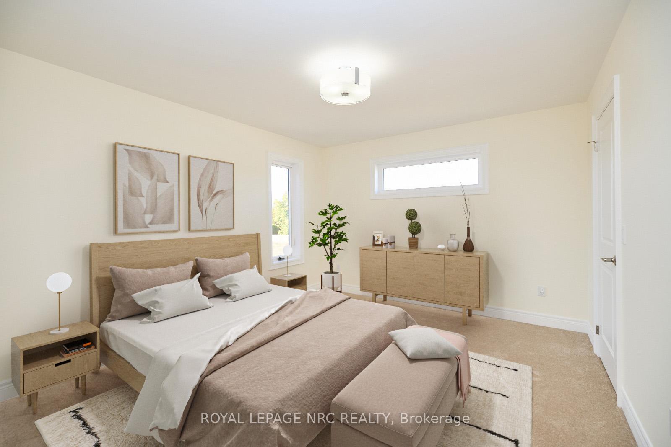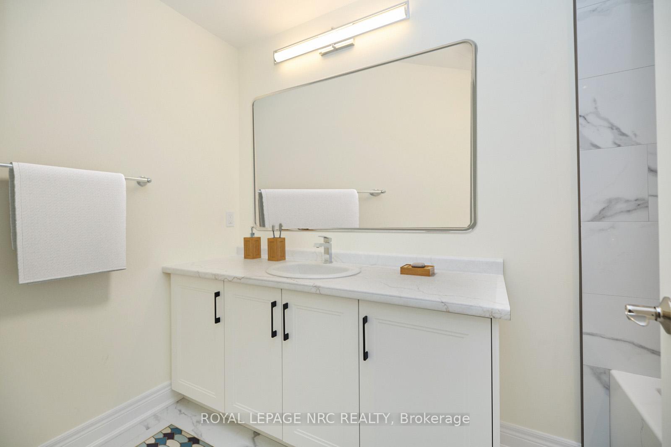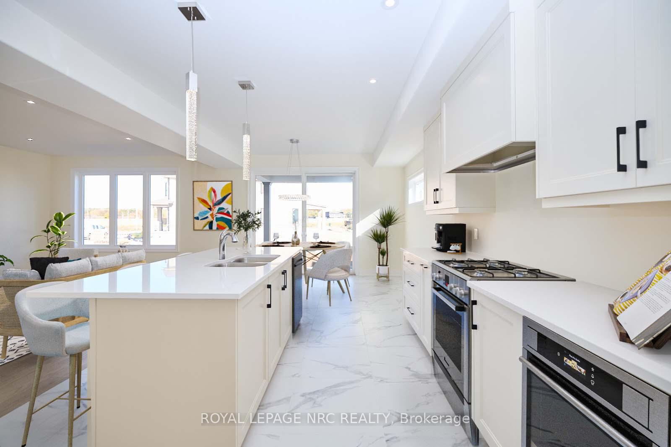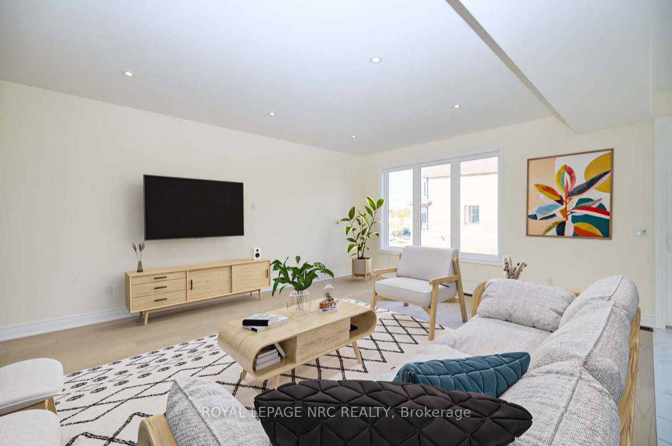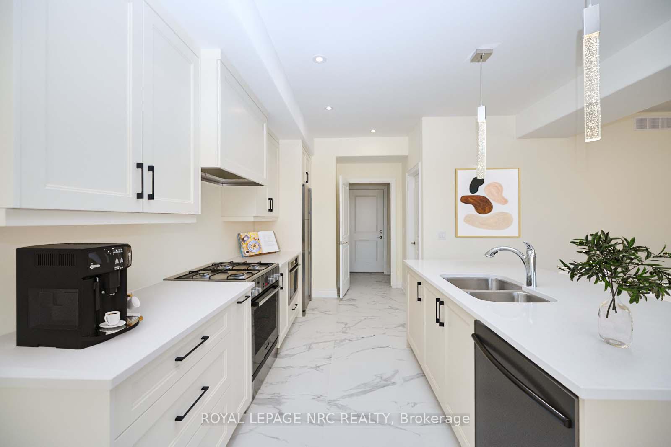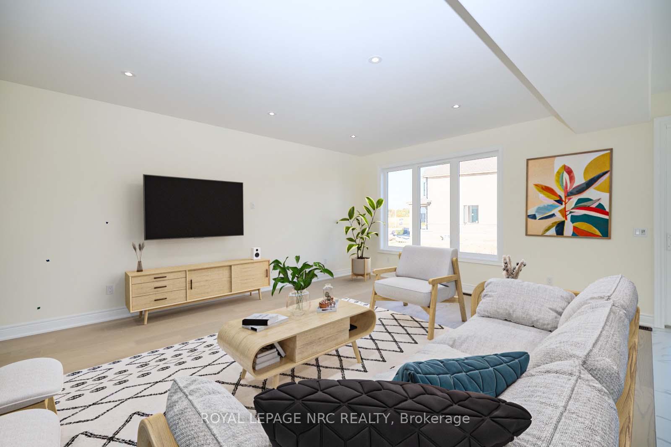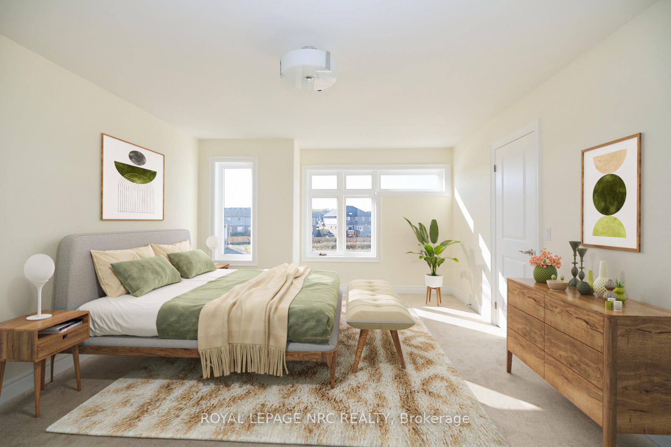$999,999
Available - For Sale
Listing ID: X12213136
8889 ANGIE Driv , Niagara Falls, L2H 0H9, Niagara
| Only 3 lots left! Don't miss your chance to own this luxurious, custom-built 2-storey home by the renowned Blythwood Homes, nestled in the highly sought-after community of Garner Place. This home offers a perfect blend of style and functionality, spanning 2,260 sq. ft. of above grade finished space. Step into a beautifully designed space starting with an inviting foyer that leads to an open-concept main floor. The heart of the home features a stunning great room with bright, large windows, a custom kitchen with a spacious island, and a dining area that opens onto your backyard terrace. A walk-in pantry adjacent to the kitchen adds both elegance and practicality. Additional highlights of the main floor include a convenient powder room and direct access to the two-car attached garage.The second floor is thoughtfully crafted for your comfort, featuring four generously sized bedrooms, ample closet space, two full bathrooms, and a large laundry room. Premium finishes include soaring 9' ceilings on the main level, 8' ceilings on the second floor, quartz countertops in the kitchen, and your choice of luxury vinyl or hardwood flooring with available upgrades to customize your dream home. The basement also offers the exciting potential for a full in-law suite with a separate entrance, providing added versatility. Situated in an unbeatable location close to shopping (including the new Costco!), schools, parks, and more, this home is the epitome of luxury living. Act quickly to make this extraordinary property yours! Note: Photos are from a previous build and showcase available finishes. Some have been virtually staged. Some media in video shows home built from different site but same builder. Reach out today for full details and to secure this incredible opportunity! |
| Price | $999,999 |
| Taxes: | $0.00 |
| Occupancy: | Vacant |
| Address: | 8889 ANGIE Driv , Niagara Falls, L2H 0H9, Niagara |
| Acreage: | < .50 |
| Directions/Cross Streets: | Garner Rd to Angie Drive or Kalar Rd to Angie Drive |
| Rooms: | 12 |
| Bedrooms: | 4 |
| Bedrooms +: | 0 |
| Family Room: | T |
| Basement: | Unfinished, Full |
| Level/Floor | Room | Length(ft) | Width(ft) | Descriptions | |
| Room 1 | Main | Living Ro | 20.01 | 15.84 | |
| Room 2 | Main | Kitchen | 13.25 | 11.51 | |
| Room 3 | Main | Dining Ro | 10.5 | 11.51 | |
| Room 4 | Main | Powder Ro | 4 | 6 | |
| Room 5 | Main | Pantry | 4.49 | 6 | |
| Room 6 | Second | Primary B | 16.17 | 12.6 | |
| Room 7 | Second | Bathroom | 11.68 | 4.99 | 4 Pc Ensuite |
| Room 8 | Second | Bedroom | 16.5 | 11.68 | |
| Room 9 | Second | Bedroom | 13.15 | 11.68 | |
| Room 10 | Second | Bedroom | 11.32 | 13.32 | |
| Room 11 | Second | Laundry | 8 | 7.68 | |
| Room 12 | Second | Bathroom | 9.51 | 4.99 |
| Washroom Type | No. of Pieces | Level |
| Washroom Type 1 | 2 | Main |
| Washroom Type 2 | 3 | Second |
| Washroom Type 3 | 4 | Second |
| Washroom Type 4 | 0 | |
| Washroom Type 5 | 0 |
| Total Area: | 0.00 |
| Approximatly Age: | New |
| Property Type: | Detached |
| Style: | 2-Storey |
| Exterior: | Brick Front, Stucco (Plaster) |
| Garage Type: | Attached |
| (Parking/)Drive: | Private Do |
| Drive Parking Spaces: | 2 |
| Park #1 | |
| Parking Type: | Private Do |
| Park #2 | |
| Parking Type: | Private Do |
| Park #3 | |
| Parking Type: | Other |
| Pool: | None |
| Approximatly Age: | New |
| Approximatly Square Footage: | 2000-2500 |
| Property Features: | Hospital, Public Transit |
| CAC Included: | N |
| Water Included: | N |
| Cabel TV Included: | N |
| Common Elements Included: | N |
| Heat Included: | N |
| Parking Included: | N |
| Condo Tax Included: | N |
| Building Insurance Included: | N |
| Fireplace/Stove: | N |
| Heat Type: | Forced Air |
| Central Air Conditioning: | Central Air |
| Central Vac: | N |
| Laundry Level: | Syste |
| Ensuite Laundry: | F |
| Elevator Lift: | False |
| Sewers: | Sewer |
$
%
Years
This calculator is for demonstration purposes only. Always consult a professional
financial advisor before making personal financial decisions.
| Although the information displayed is believed to be accurate, no warranties or representations are made of any kind. |
| ROYAL LEPAGE NRC REALTY |
|
|
.jpg?src=Custom)
CJ Gidda
Sales Representative
Dir:
647-289-2525
Bus:
905-364-0727
Fax:
905-364-0728
| Virtual Tour | Book Showing | Email a Friend |
Jump To:
At a Glance:
| Type: | Freehold - Detached |
| Area: | Niagara |
| Municipality: | Niagara Falls |
| Neighbourhood: | 219 - Forestview |
| Style: | 2-Storey |
| Approximate Age: | New |
| Beds: | 4 |
| Baths: | 6 |
| Fireplace: | N |
| Pool: | None |
Locatin Map:
Payment Calculator:


