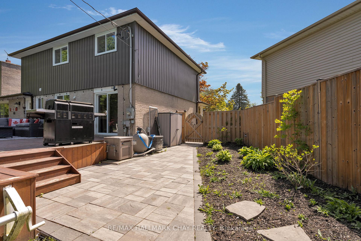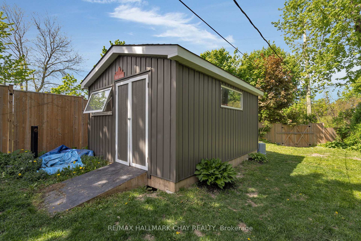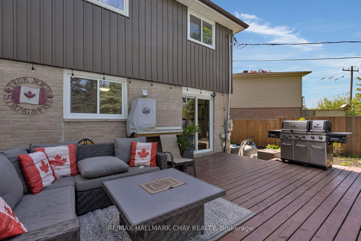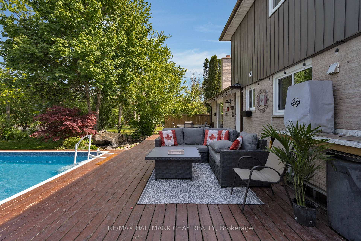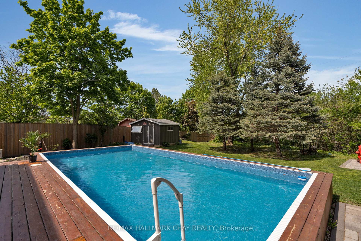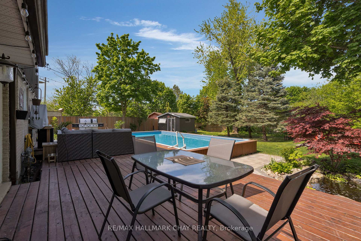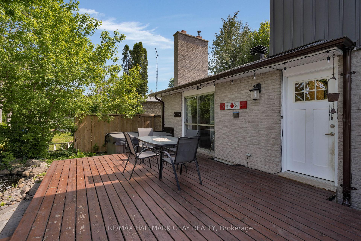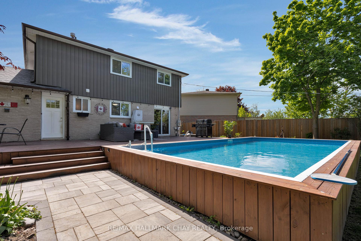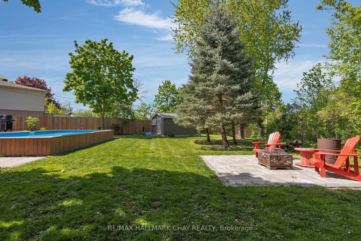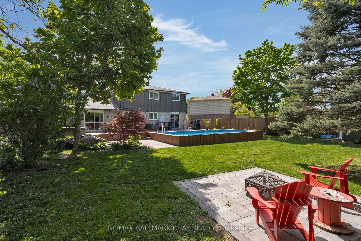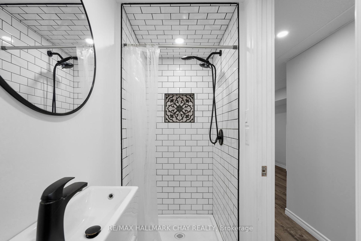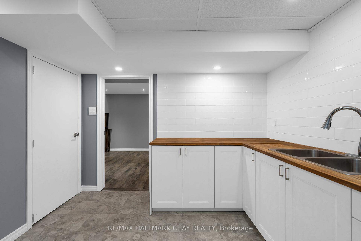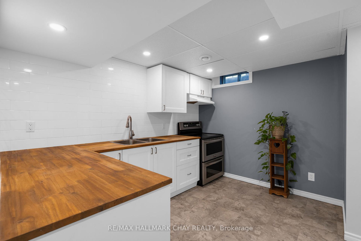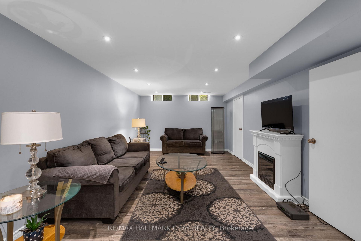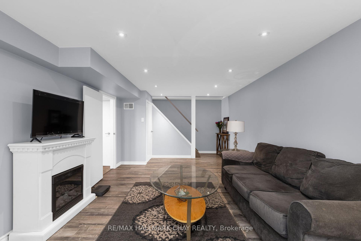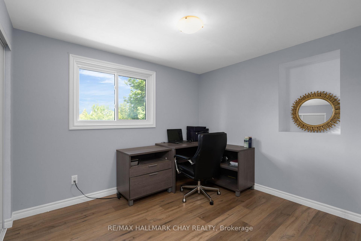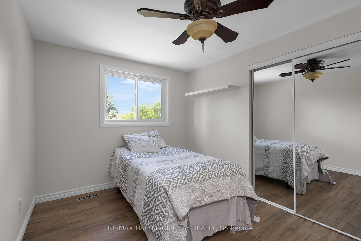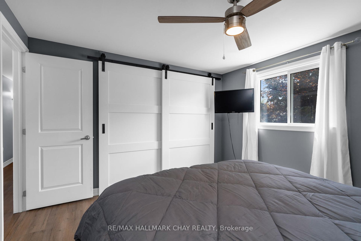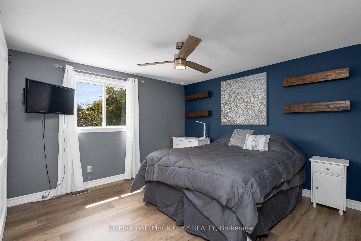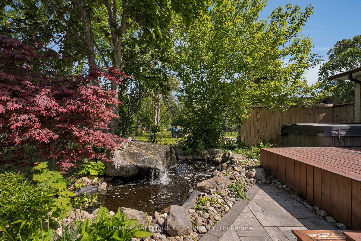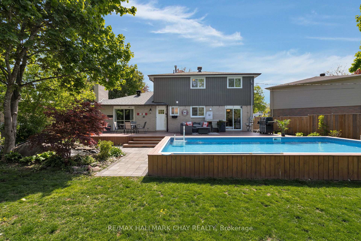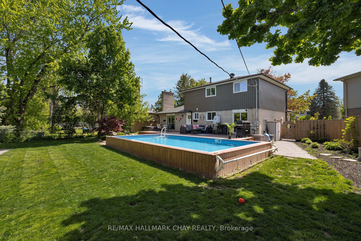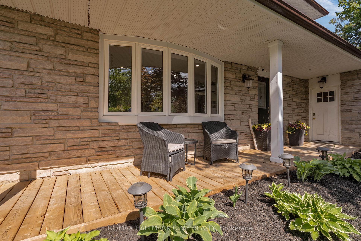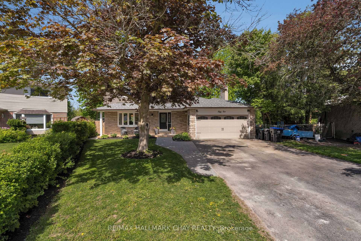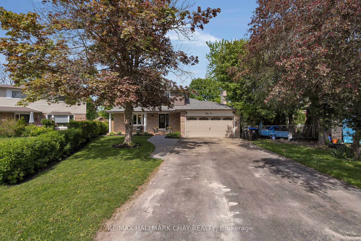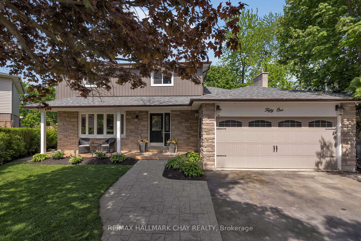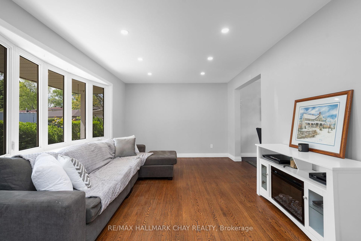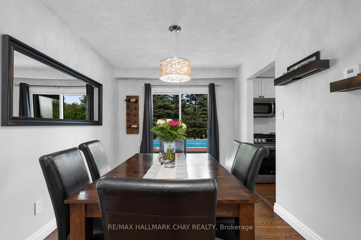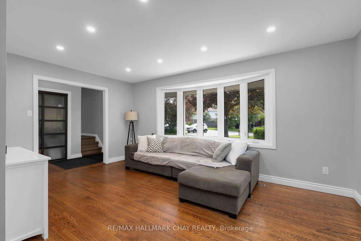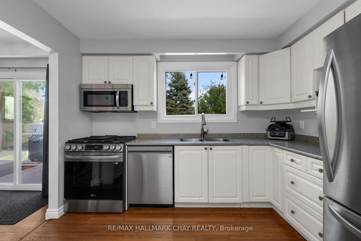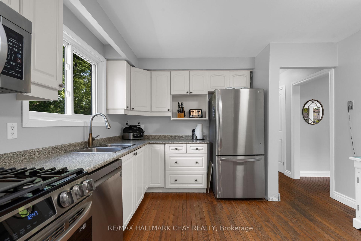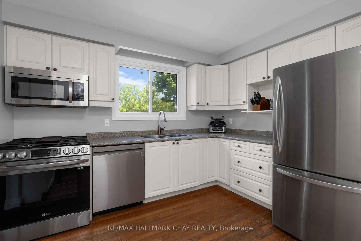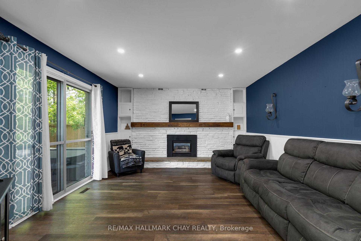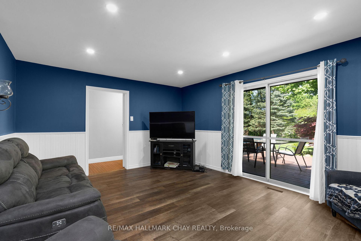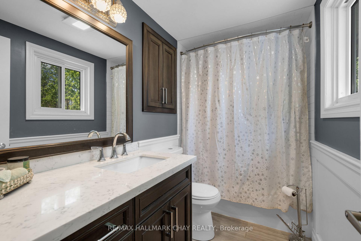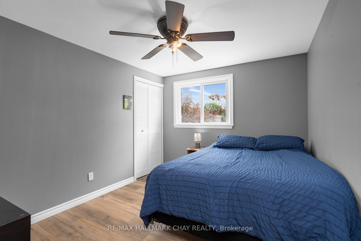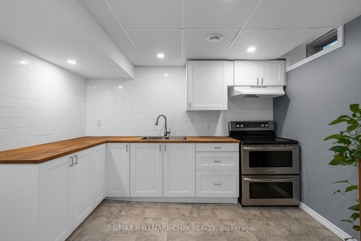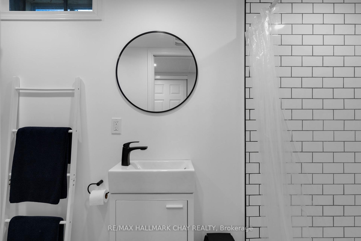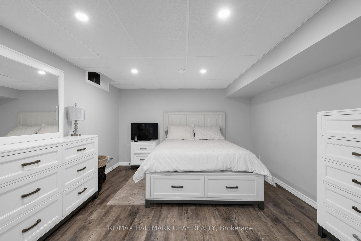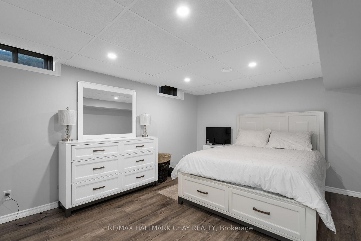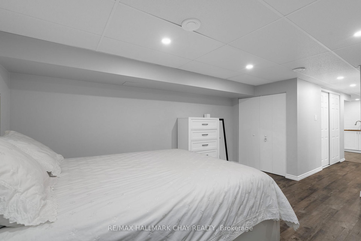$919,900
Available - For Sale
Listing ID: N12170029
51 Adeline Aven , New Tecumseth, L0G 1W0, Simcoe
| Absolute great value for your money here !! This extra large pie shaped fenced lot has mature trees making it very private, a beautiful sunny backyard is great for a hot pool day, lot's of room for pets and kids to run around, or sit by the tranquil waterfall area and read a book, and top the day off with a drink by the campfire. Extra large double paved driveway will fit 8 cars, or the trailer / boat - whatever you need parked. Inside has been mostly renovated with newer floors, paint, 3 renovated bathrooms. Downstairs has a in law nanny suite complete with kitchen, 3 pc bath, large living room and bedroom. Upstairs has 4 large size bedrooms, and main floor has 2 walk outs to the sundeck. Shed has hydro to it. Compare this to the newer subdivision homes with small driveways, single garage, tiny lots with little privacy, most have unfinished basements also. Emjoy everything this home offers that is unique to most listings and priced to sell !!! |
| Price | $919,900 |
| Taxes: | $4017.00 |
| Assessment Year: | 2024 |
| Occupancy: | Owner |
| Address: | 51 Adeline Aven , New Tecumseth, L0G 1W0, Simcoe |
| Directions/Cross Streets: | Rogers Rd / Adeline |
| Rooms: | 8 |
| Rooms +: | 4 |
| Bedrooms: | 4 |
| Bedrooms +: | 1 |
| Family Room: | T |
| Basement: | Apartment, Finished |
| Level/Floor | Room | Length(ft) | Width(ft) | Descriptions | |
| Room 1 | Main | Living Ro | 19.84 | 11.18 | Bay Window, Hardwood Floor, Pot Lights |
| Room 2 | Main | Dining Ro | 11.32 | 10.1 | Hardwood Floor, W/O To Deck, Separate Room |
| Room 3 | Main | Kitchen | 10.82 | 10.1 | Hardwood Floor, Window, B/I Dishwasher |
| Room 4 | Main | Family Ro | 16.33 | 13.42 | Gas Fireplace, W/O To Deck, Pot Lights |
| Room 5 | Second | Bedroom | 13.81 | 12.73 | Vinyl Floor, Double Closet, Ceiling Fan(s) |
| Room 6 | Second | Bedroom | 12.73 | 10.66 | Vinyl Floor, Closet, Window |
| Room 7 | Second | Bedroom | 10.53 | 11.09 | Vinyl Floor, Closet, Ceiling Fan(s) |
| Room 8 | Second | Bedroom | 10.1 | 9.87 | Vinyl Floor, Closet, Ceiling Fan(s) |
| Room 9 | Basement | Living Ro | 18.89 | 13.05 | Laminate, Pot Lights |
| Room 10 | Basement | Kitchen | 10.04 | 9.77 | Laminate, 3 Pc Bath |
| Room 11 | Basement | Bedroom | 14.96 | 12.69 | Laminate, Pot Lights, Closet |
| Room 12 | Basement | Laundry | 10.07 | 10.36 | Laminate, Double Closet |
| Washroom Type | No. of Pieces | Level |
| Washroom Type 1 | 4 | Second |
| Washroom Type 2 | 3 | Basement |
| Washroom Type 3 | 2 | Main |
| Washroom Type 4 | 0 | |
| Washroom Type 5 | 0 |
| Total Area: | 0.00 |
| Property Type: | Detached |
| Style: | 2-Storey |
| Exterior: | Brick, Vinyl Siding |
| Garage Type: | Attached |
| (Parking/)Drive: | Private Do |
| Drive Parking Spaces: | 8 |
| Park #1 | |
| Parking Type: | Private Do |
| Park #2 | |
| Parking Type: | Private Do |
| Pool: | On Groun |
| Other Structures: | Garden Shed |
| Approximatly Square Footage: | 1500-2000 |
| Property Features: | Beach, Fenced Yard |
| CAC Included: | N |
| Water Included: | N |
| Cabel TV Included: | N |
| Common Elements Included: | N |
| Heat Included: | N |
| Parking Included: | N |
| Condo Tax Included: | N |
| Building Insurance Included: | N |
| Fireplace/Stove: | Y |
| Heat Type: | Forced Air |
| Central Air Conditioning: | Central Air |
| Central Vac: | N |
| Laundry Level: | Syste |
| Ensuite Laundry: | F |
| Elevator Lift: | False |
| Sewers: | Sewer |
| Utilities-Cable: | A |
| Utilities-Hydro: | Y |
$
%
Years
This calculator is for demonstration purposes only. Always consult a professional
financial advisor before making personal financial decisions.
| Although the information displayed is believed to be accurate, no warranties or representations are made of any kind. |
| RE/MAX HALLMARK CHAY REALTY |
|
|
.jpg?src=Custom)
CJ Gidda
Sales Representative
Dir:
647-289-2525
Bus:
905-364-0727
Fax:
905-364-0728
| Virtual Tour | Book Showing | Email a Friend |
Jump To:
At a Glance:
| Type: | Freehold - Detached |
| Area: | Simcoe |
| Municipality: | New Tecumseth |
| Neighbourhood: | Tottenham |
| Style: | 2-Storey |
| Tax: | $4,017 |
| Beds: | 4+1 |
| Baths: | 3 |
| Fireplace: | Y |
| Pool: | On Groun |
Locatin Map:
Payment Calculator:

