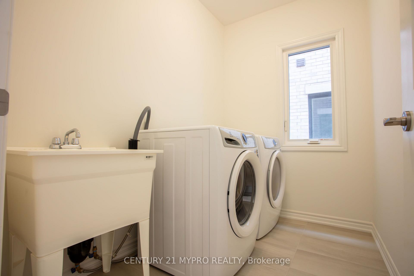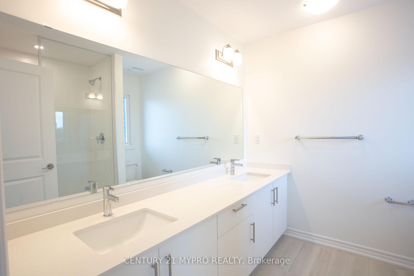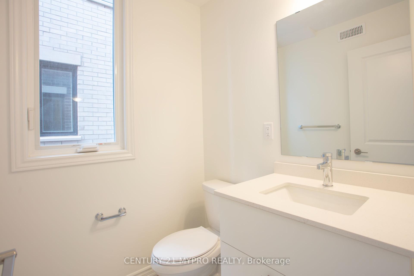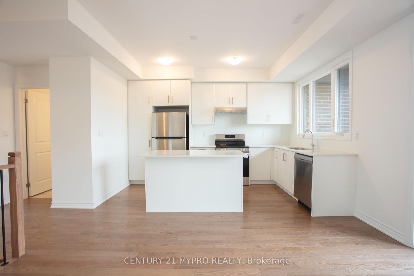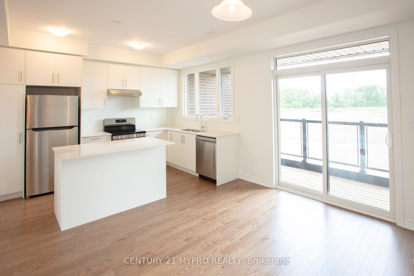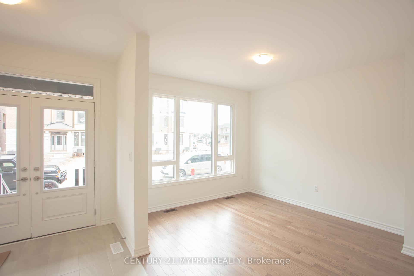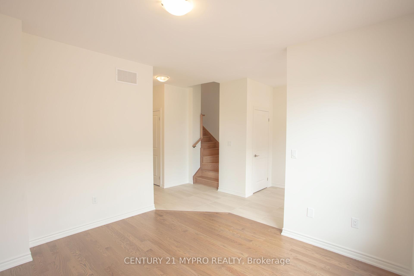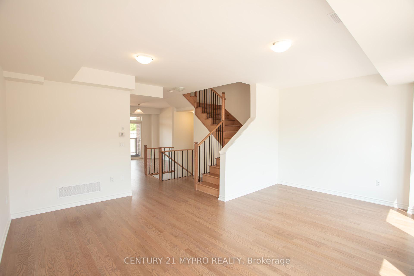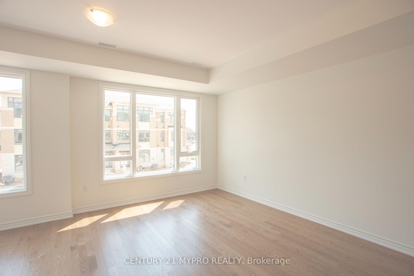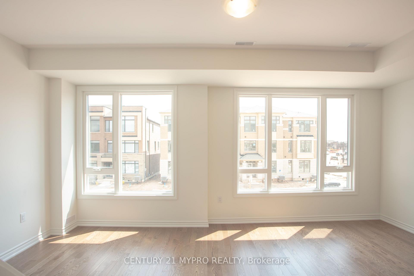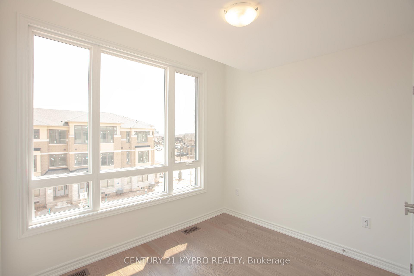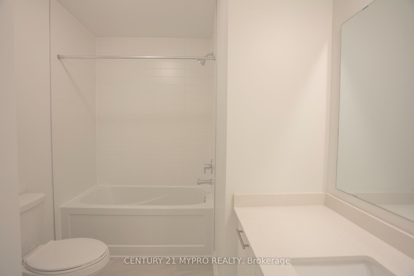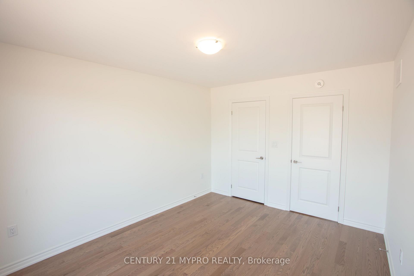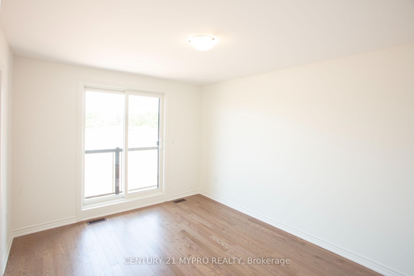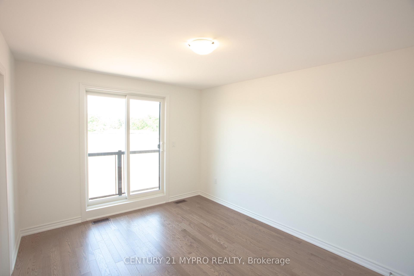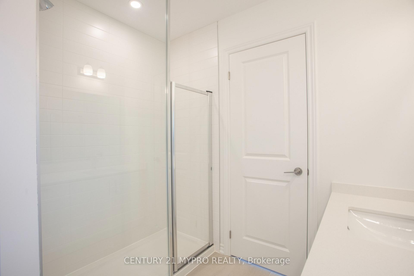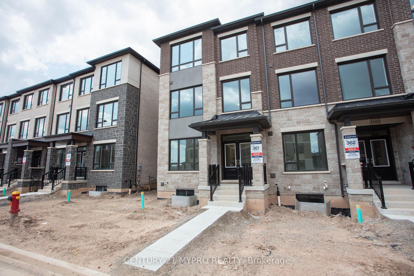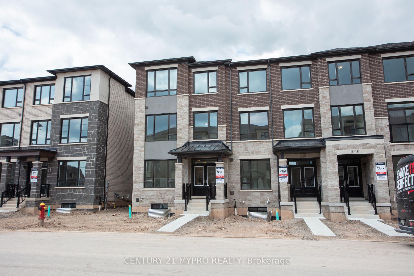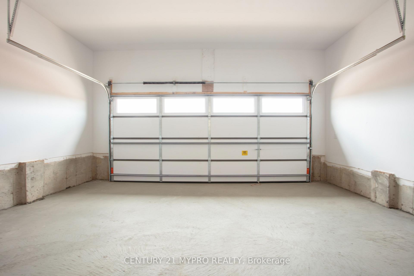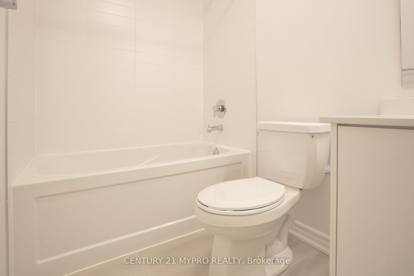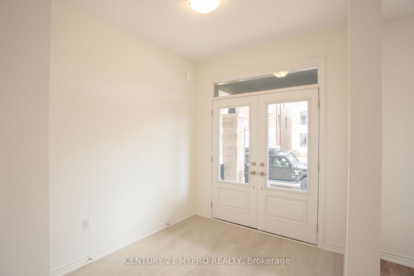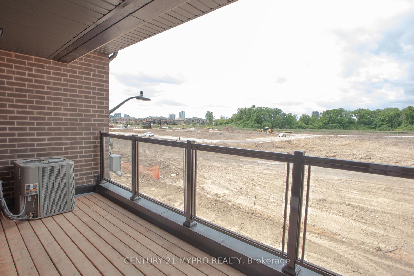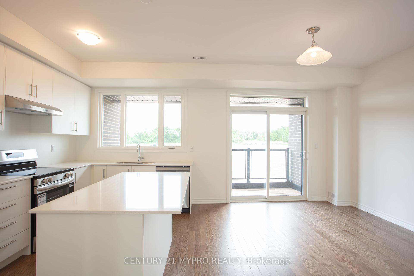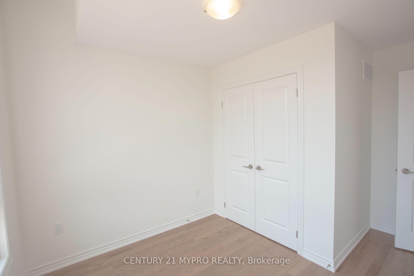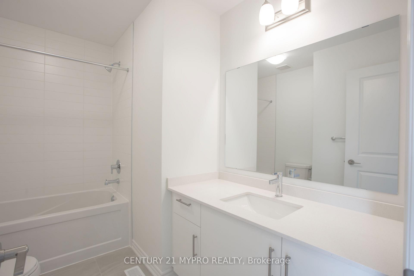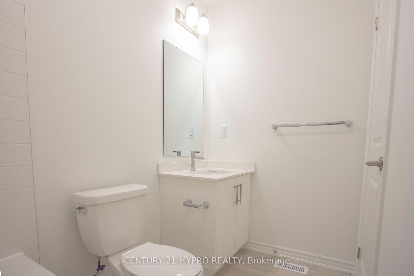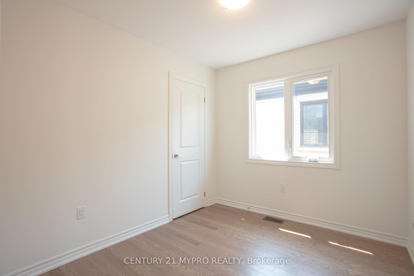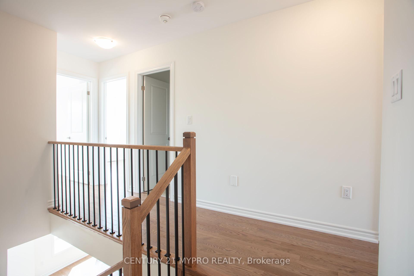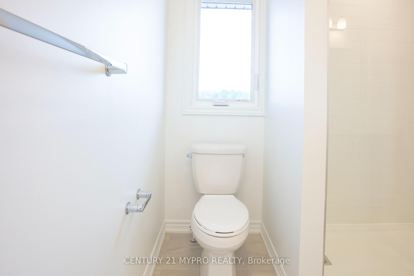$3,780
Available - For Rent
Listing ID: W12213137
1101 Wheat Boom Driv , Oakville, L6H 7H5, Halton
| Brand New ** End Unit ** Rear Lane Townhouse in Prestigious Upper Joshua Creek by Great Gulf Stunning 4-Bedroom, 4-Bathroom Home with 2-Car Garage and Breathtaking Views. Featuring Hardwood Flooring and Smooth Ceilings Throughout, This Home Boasts a Modern Open-Concept Kitchen with an Oversized Island and Walk-Out to a Spacious Terrace Perfect for Entertaining.The Ground Level Offers a Private Fourth Bedroom with Closet and 4-Piece Bath, Ideal for Guests, In-Laws, or a Home Office.Enjoy Convenient Access to Highways 403, 407, and QEW. Steps to Scenic Pond, Walking Distance to Shopping Plaza and Public Transit, and Close to Trails, Golf Courses, Costco, and Walmart. |
| Price | $3,780 |
| Taxes: | $0.00 |
| Occupancy: | Vacant |
| Address: | 1101 Wheat Boom Driv , Oakville, L6H 7H5, Halton |
| Directions/Cross Streets: | Wheat Boom Dr/John Mckay Blvd |
| Rooms: | 7 |
| Bedrooms: | 4 |
| Bedrooms +: | 0 |
| Family Room: | F |
| Basement: | Unfinished |
| Furnished: | Unfu |
| Level/Floor | Room | Length(ft) | Width(ft) | Descriptions | |
| Room 1 | Ground | Bedroom 4 | 10.99 | 11.84 | |
| Room 2 | Main | Kitchen | 8.1 | 13.12 | Large Window, Ceramic Floor, Family Size Kitchen |
| Room 3 | Main | Dining Ro | 10.99 | 13.12 | W/O To Terrace, Hardwood Floor |
| Room 4 | Main | Great Roo | 19.09 | 15.09 | Large Window, Hardwood Floor |
| Room 5 | Second | Primary B | 13.32 | 15.58 | 4 Pc Ensuite, Walk-In Closet(s), W/O To Balcony |
| Room 6 | Second | Bedroom 2 | 9.54 | 10.4 | Closet, Large Window, Hardwood Floor |
| Room 7 | Second | Bedroom 3 | 9.58 | 9.41 | Closet, Large Window, Hardwood Floor |
| Washroom Type | No. of Pieces | Level |
| Washroom Type 1 | 4 | Ground |
| Washroom Type 2 | 2 | Main |
| Washroom Type 3 | 4 | Second |
| Washroom Type 4 | 4 | Second |
| Washroom Type 5 | 0 |
| Total Area: | 0.00 |
| Property Type: | Att/Row/Townhouse |
| Style: | 3-Storey |
| Exterior: | Brick |
| Garage Type: | Built-In |
| Drive Parking Spaces: | 0 |
| Pool: | None |
| Laundry Access: | Ensuite |
| Approximatly Square Footage: | 2000-2500 |
| CAC Included: | N |
| Water Included: | N |
| Cabel TV Included: | N |
| Common Elements Included: | N |
| Heat Included: | N |
| Parking Included: | Y |
| Condo Tax Included: | N |
| Building Insurance Included: | N |
| Fireplace/Stove: | N |
| Heat Type: | Forced Air |
| Central Air Conditioning: | Central Air |
| Central Vac: | N |
| Laundry Level: | Syste |
| Ensuite Laundry: | F |
| Sewers: | Sewer |
| Although the information displayed is believed to be accurate, no warranties or representations are made of any kind. |
| CENTURY 21 MYPRO REALTY |
|
|
.jpg?src=Custom)
CJ Gidda
Sales Representative
Dir:
647-289-2525
Bus:
905-364-0727
Fax:
905-364-0728
| Book Showing | Email a Friend |
Jump To:
At a Glance:
| Type: | Freehold - Att/Row/Townhouse |
| Area: | Halton |
| Municipality: | Oakville |
| Neighbourhood: | 1010 - JM Joshua Meadows |
| Style: | 3-Storey |
| Beds: | 4 |
| Baths: | 4 |
| Fireplace: | N |
| Pool: | None |
Locatin Map:

