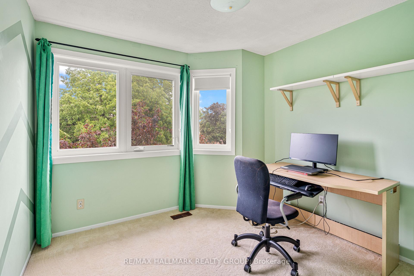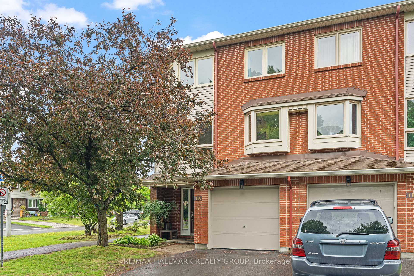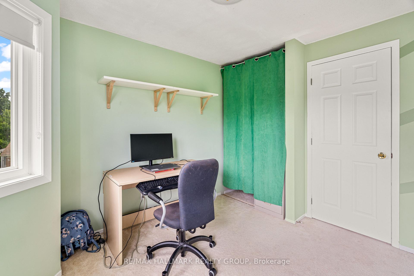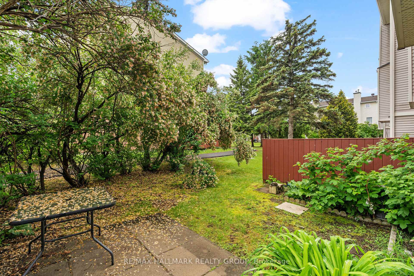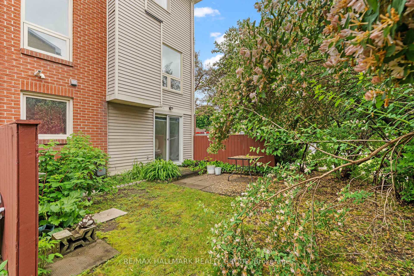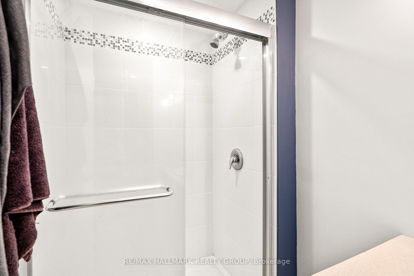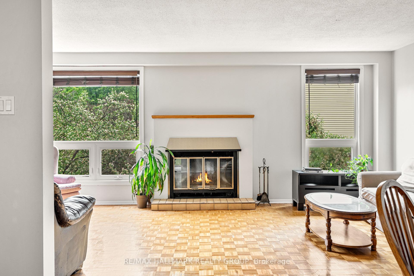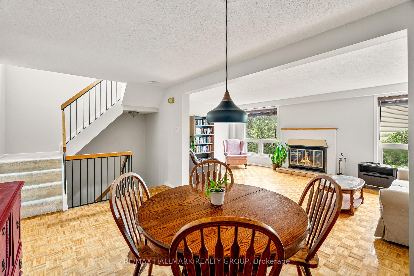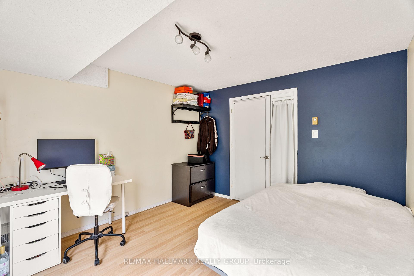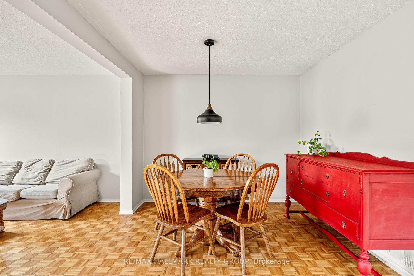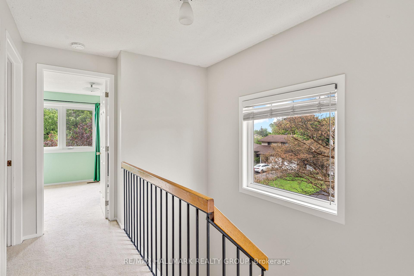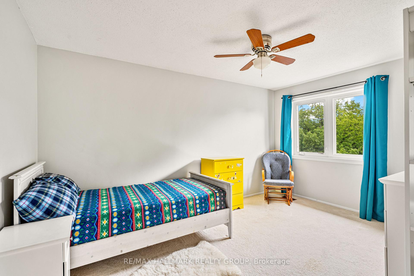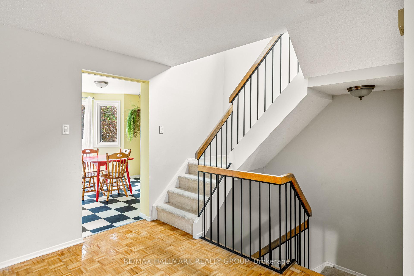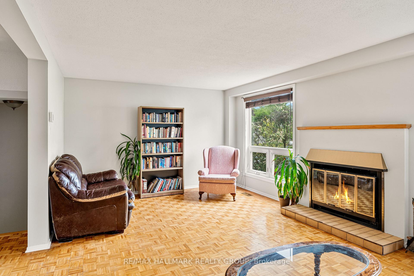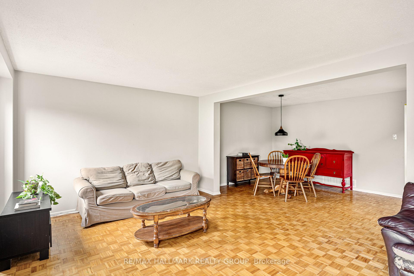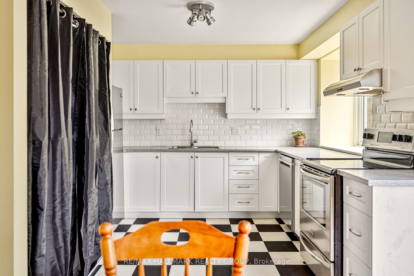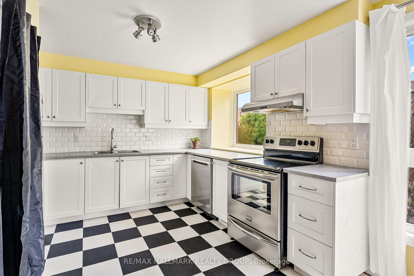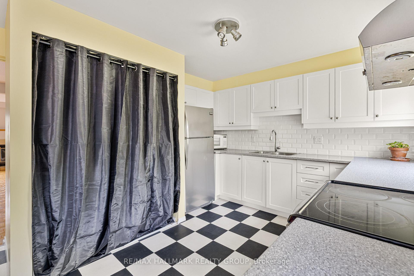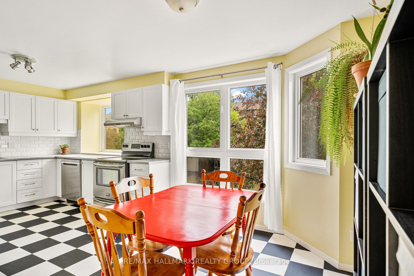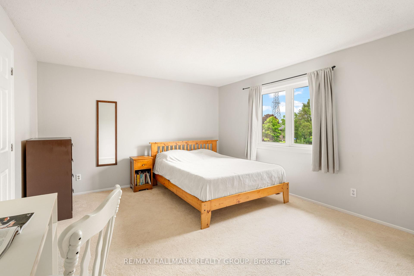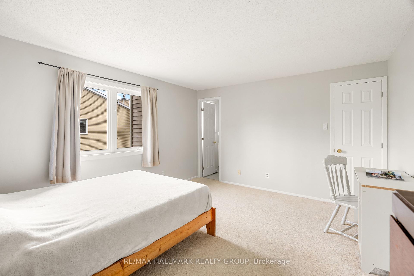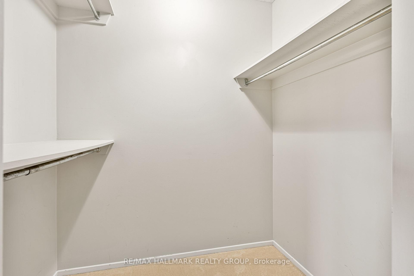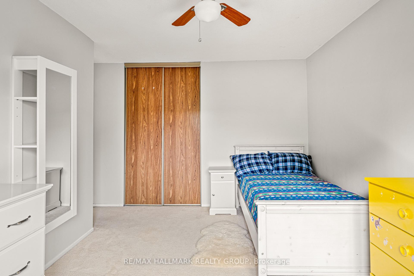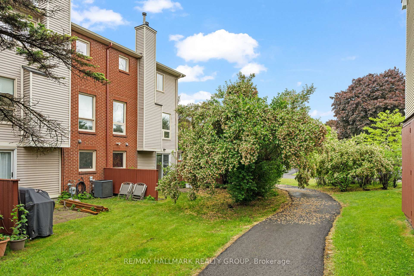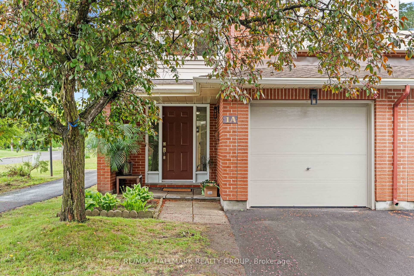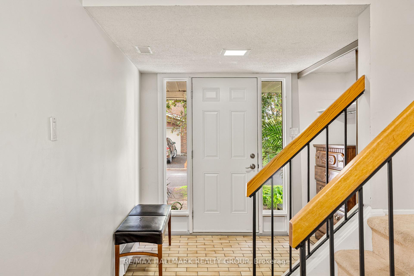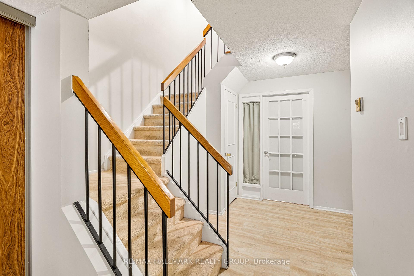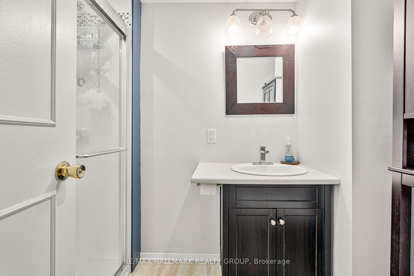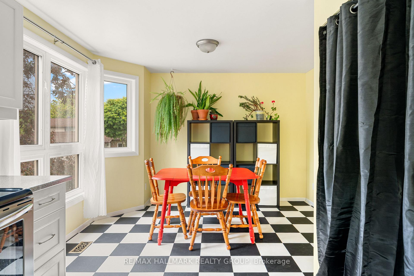$464,900
Available - For Sale
Listing ID: X12197313
1A Crestlea Cres , Tanglewood - Grenfell Glen - Pineglen, K2G 4N1, Ottawa
| Welcome to 1A Crestlea Cres.! This beautiful 3-storey END UNIT condo townhome sits in a family-friendly neighbourhood of Tanglewood, Nepean - close to all shopping along Merivale, Costco Nepean, Algonquin College, parks, trails, great schools, & more! Ground floor offers extra living space with a Den, full 3PC bath with stand-up shower, storage space & inside access to a single car garage (new garage door 2023). 2nd level offers tons of sunlight with windows on both ends facing East & West, large living/dining areas with wood-burning fireplace, spacious renovated kitchen with all-white cabinets, tons of counter space, eating area within & laundry closet. 3rd level boasts 3 generously-sized bedrooms, with Primary having a newly renovated (2025) 3PC en-suite bath & a walk-in closet, & 2nd full bath with soaker tub. Condo fee of $540/mo. *OPEN HOUSE - SUNDAY, JUNE 8th 2-4PM* |
| Price | $464,900 |
| Taxes: | $3493.00 |
| Assessment Year: | 2024 |
| Occupancy: | Owner |
| Address: | 1A Crestlea Cres , Tanglewood - Grenfell Glen - Pineglen, K2G 4N1, Ottawa |
| Postal Code: | K2G 4N1 |
| Province/State: | Ottawa |
| Directions/Cross Streets: | Crestlea Cres. & Dalehurst Dr. |
| Level/Floor | Room | Length(ft) | Width(ft) | Descriptions | |
| Room 1 | Ground | Foyer | 7.68 | 6.99 | Tile Floor |
| Room 2 | Ground | Den | 12.4 | 10.99 | Laminate, Walk-Out |
| Room 3 | Ground | Utility R | 9.41 | 8.43 | |
| Room 4 | Ground | Bathroom | 6.99 | 4.92 | 3 Pc Bath, Separate Shower |
| Room 5 | Second | Living Ro | 19.58 | 12.17 | Fireplace |
| Room 6 | Second | Dining Ro | 14.4 | 9.51 | |
| Room 7 | Second | Kitchen | 10.82 | 10.92 | Combined w/Laundry |
| Room 8 | Second | Breakfast | 11.09 | 8.59 | |
| Room 9 | Second | Laundry | 4.99 | 2.49 | |
| Room 10 | Third | Primary B | 14.24 | 12.33 | 3 Pc Ensuite, Walk-In Closet(s) |
| Room 11 | Third | Bathroom | 8.82 | 4.99 | 3 Pc Ensuite, Renovated |
| Room 12 | Third | Bathroom | 10.59 | 4.82 | 3 Pc Bath |
| Room 13 | Third | Bedroom 2 | 14.17 | 9.74 | |
| Room 14 | Third | Bedroom 3 | 10.82 | 9.51 |
| Washroom Type | No. of Pieces | Level |
| Washroom Type 1 | 3 | Main |
| Washroom Type 2 | 3 | Third |
| Washroom Type 3 | 3 | Third |
| Washroom Type 4 | 0 | |
| Washroom Type 5 | 0 |
| Total Area: | 0.00 |
| Washrooms: | 3 |
| Heat Type: | Forced Air |
| Central Air Conditioning: | Central Air |
| Elevator Lift: | False |
$
%
Years
This calculator is for demonstration purposes only. Always consult a professional
financial advisor before making personal financial decisions.
| Although the information displayed is believed to be accurate, no warranties or representations are made of any kind. |
| RE/MAX HALLMARK REALTY GROUP |
|
|
.jpg?src=Custom)
CJ Gidda
Sales Representative
Dir:
647-289-2525
Bus:
905-364-0727
Fax:
905-364-0728
| Virtual Tour | Book Showing | Email a Friend |
Jump To:
At a Glance:
| Type: | Com - Condo Townhouse |
| Area: | Ottawa |
| Municipality: | Tanglewood - Grenfell Glen - Pineglen |
| Neighbourhood: | 7501 - Tanglewood |
| Style: | 3-Storey |
| Tax: | $3,493 |
| Maintenance Fee: | $540 |
| Beds: | 3 |
| Baths: | 3 |
| Fireplace: | Y |
Locatin Map:
Payment Calculator:

