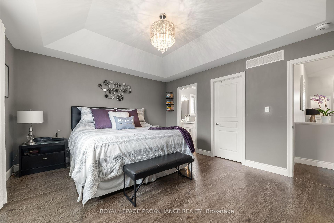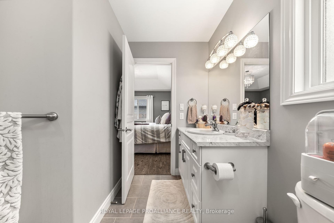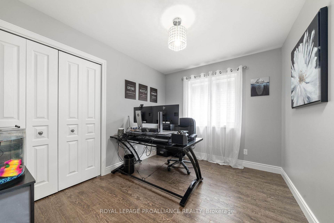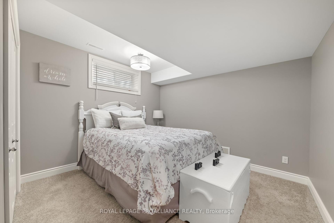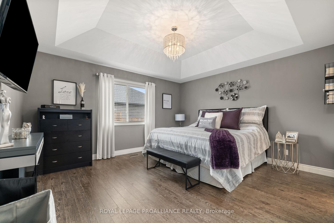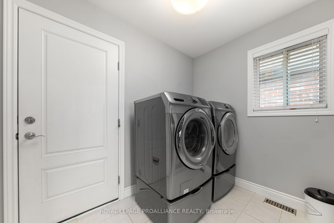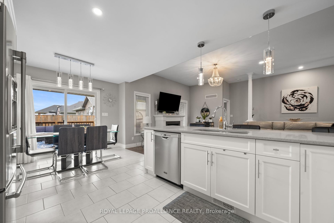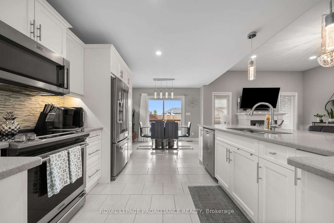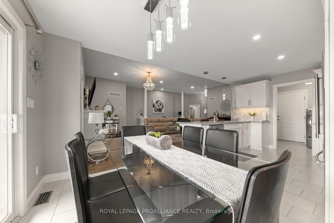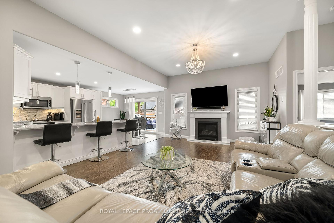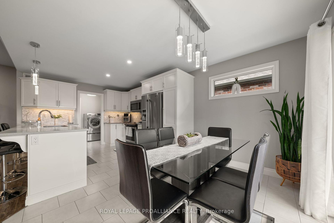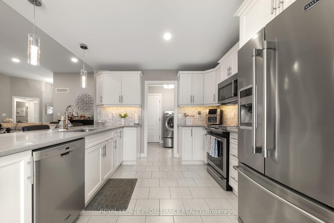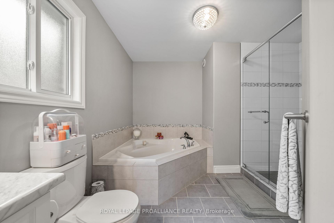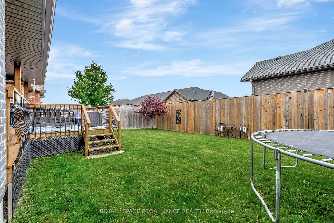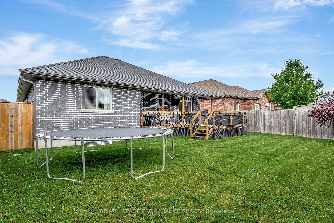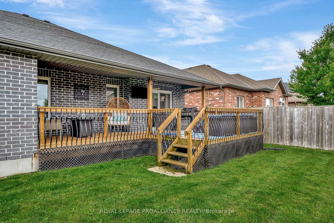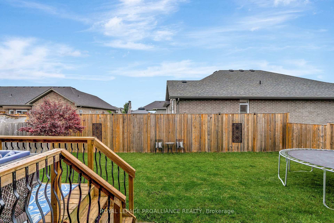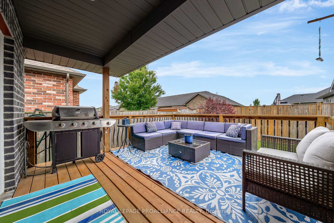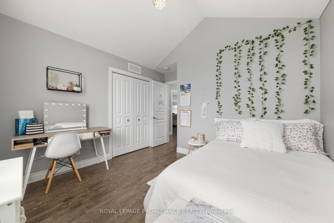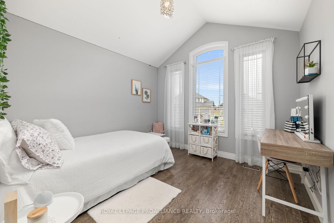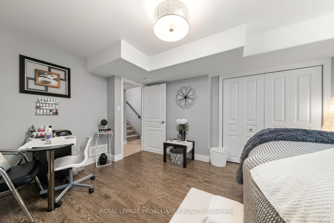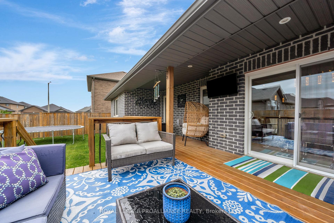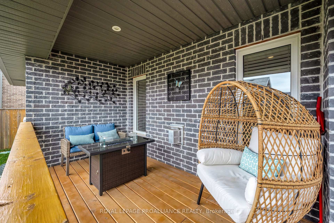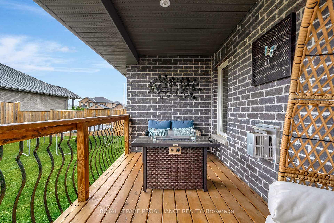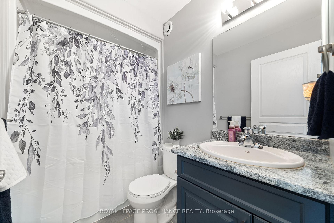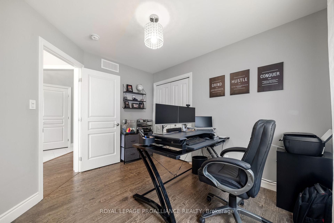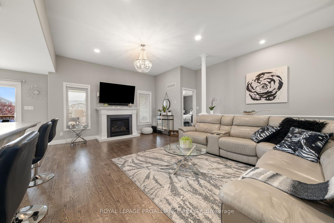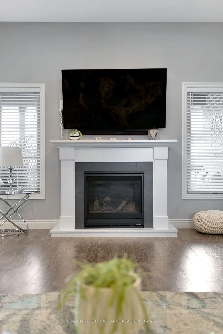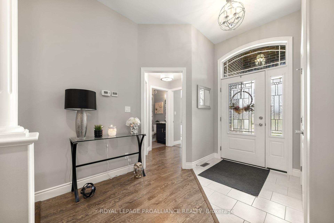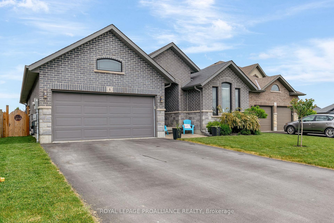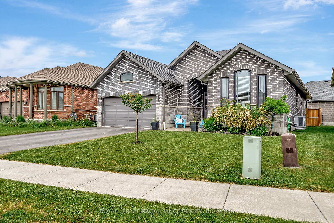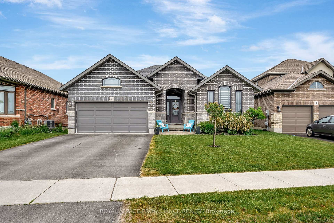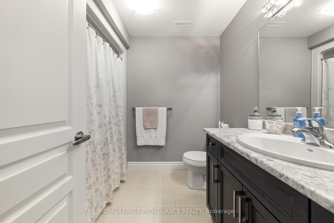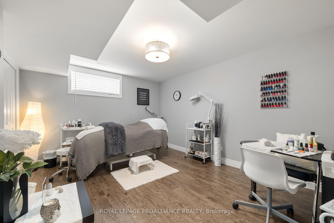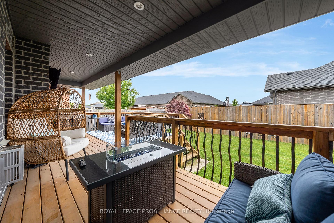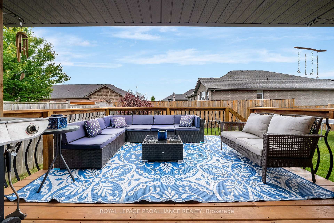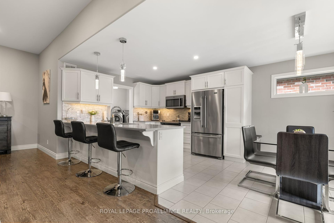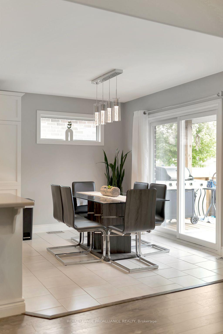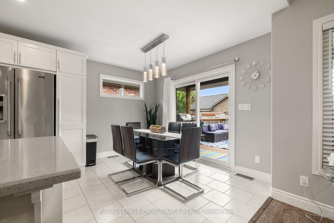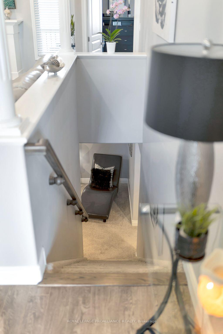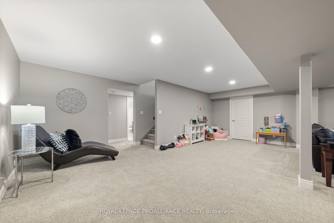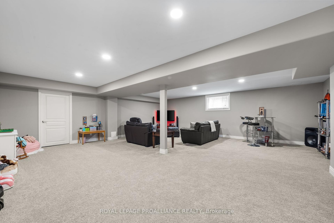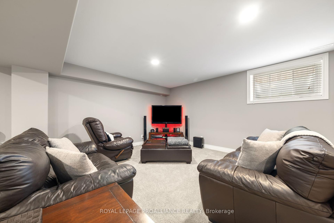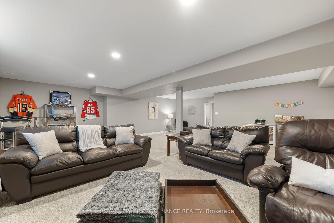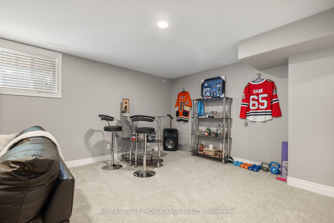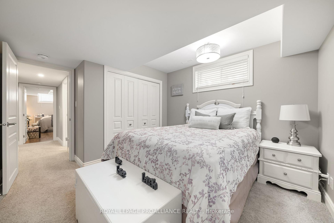$749,900
Available - For Sale
Listing ID: X12213153
6 KEMPTON Aven , Belleville, K8N 0E9, Hastings
| 5 bedroom, 3 bathroom all brick bungalow with more than $46,000 in builder upgrades. Welcome to 6 Kempton Avenue's Queensboro model in desired Settlers Ridge. Enter via the tiled front foyer or through the attached double garage mudroom with laundry. Front door & dining transom window feature provides natural sunlight through this refined open plan. Kitchen cabinetry in a soft cream tone with complimenting backsplash, under valance lighting & sparkle quartz countertops with long breakfast bar peninsula island overlooks the sizeable great room with 10 foot ceilings & gas fireplace. Private primary with coffered ceiling element, walk in closet & spa-like ensuite with step in glass & tiled shower + large corner soaking tub. 3 bedrooms on this main level & second full bath. Finished basement provides a massive recreation room, 2 additional bedrooms & another full bath. Fabulous storage in the maintained utility room. Many exterior perks with front interlocking walkway, established mature perennial gardens & irrigation system. Rear decking offers a sheltered covered area or open sun exposure on the extended portion. Pot lit soffit lighting, Gas BBQ line & stylish railing overlooks the fully fenced open yard & healthy Sand Cherry tree. Tasteful finishings combined with functional family living @ 6 Kempton Avenue, now available for your viewing. |
| Price | $749,900 |
| Taxes: | $6025.35 |
| Occupancy: | Owner |
| Address: | 6 KEMPTON Aven , Belleville, K8N 0E9, Hastings |
| Directions/Cross Streets: | Hampton Ridge & Kempton |
| Rooms: | 7 |
| Rooms +: | 4 |
| Bedrooms: | 3 |
| Bedrooms +: | 2 |
| Family Room: | T |
| Basement: | Finished, Full |
| Level/Floor | Room | Length(ft) | Width(ft) | Descriptions | |
| Room 1 | Main | Foyer | 5.28 | 7.68 | |
| Room 2 | Main | Mud Room | 8.69 | 5.97 | Combined w/Laundry, Access To Garage |
| Room 3 | Main | Kitchen | 10.99 | 9.97 | |
| Room 4 | Main | Dining Ro | 10.99 | 8.99 | W/O To Deck |
| Room 5 | Main | Great Roo | 13.48 | 23.98 | Gas Fireplace |
| Room 6 | Main | Primary B | 14.6 | 12.99 | 4 Pc Ensuite, Walk-In Closet(s) |
| Room 7 | Main | Bedroom 2 | 11.09 | 8.99 | |
| Room 8 | Main | Bedroom 3 | 11.18 | 10.17 | |
| Room 9 | Basement | Recreatio | 24.47 | 22.07 | |
| Room 10 | Basement | Bedroom 4 | 10.79 | 13.09 | |
| Room 11 | Basement | Bedroom 5 | 9.09 | 10.79 |
| Washroom Type | No. of Pieces | Level |
| Washroom Type 1 | 4 | Main |
| Washroom Type 2 | 4 | Main |
| Washroom Type 3 | 4 | Basement |
| Washroom Type 4 | 0 | |
| Washroom Type 5 | 0 |
| Total Area: | 0.00 |
| Approximatly Age: | 6-15 |
| Property Type: | Detached |
| Style: | Bungalow |
| Exterior: | Brick |
| Garage Type: | Attached |
| (Parking/)Drive: | Private Do |
| Drive Parking Spaces: | 2 |
| Park #1 | |
| Parking Type: | Private Do |
| Park #2 | |
| Parking Type: | Private Do |
| Pool: | None |
| Other Structures: | Fence - Full |
| Approximatly Age: | 6-15 |
| Approximatly Square Footage: | 1500-2000 |
| Property Features: | Fenced Yard, Park |
| CAC Included: | N |
| Water Included: | N |
| Cabel TV Included: | N |
| Common Elements Included: | N |
| Heat Included: | N |
| Parking Included: | N |
| Condo Tax Included: | N |
| Building Insurance Included: | N |
| Fireplace/Stove: | Y |
| Heat Type: | Forced Air |
| Central Air Conditioning: | Central Air |
| Central Vac: | N |
| Laundry Level: | Syste |
| Ensuite Laundry: | F |
| Sewers: | Sewer |
$
%
Years
This calculator is for demonstration purposes only. Always consult a professional
financial advisor before making personal financial decisions.
| Although the information displayed is believed to be accurate, no warranties or representations are made of any kind. |
| ROYAL LEPAGE PROALLIANCE REALTY |
|
|
.jpg?src=Custom)
CJ Gidda
Sales Representative
Dir:
647-289-2525
Bus:
905-364-0727
Fax:
905-364-0728
| Book Showing | Email a Friend |
Jump To:
At a Glance:
| Type: | Freehold - Detached |
| Area: | Hastings |
| Municipality: | Belleville |
| Neighbourhood: | Thurlow Ward |
| Style: | Bungalow |
| Approximate Age: | 6-15 |
| Tax: | $6,025.35 |
| Beds: | 3+2 |
| Baths: | 3 |
| Fireplace: | Y |
| Pool: | None |
Locatin Map:
Payment Calculator:

