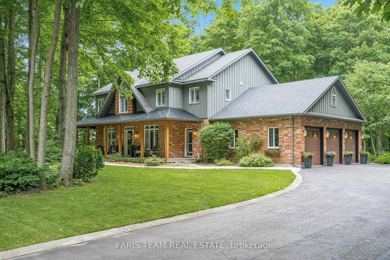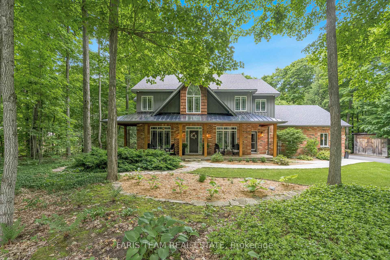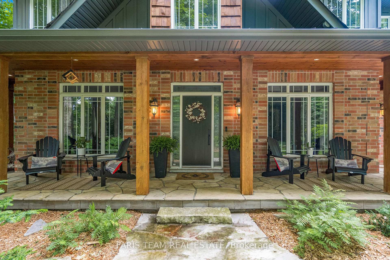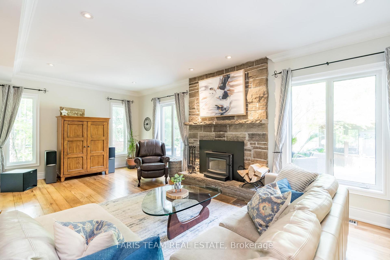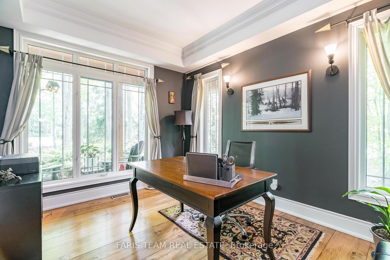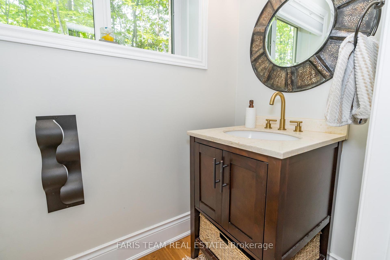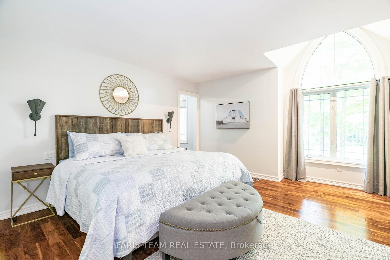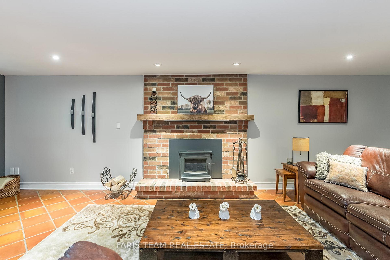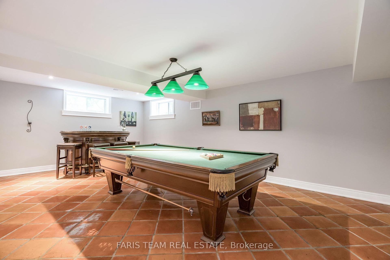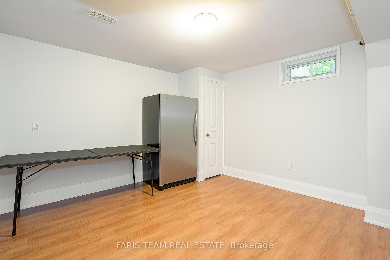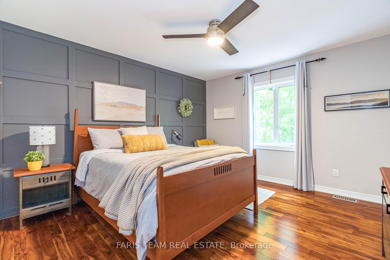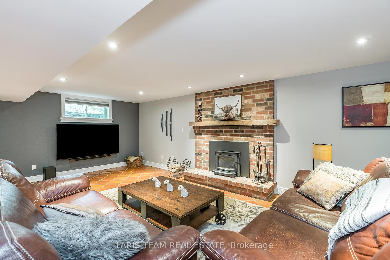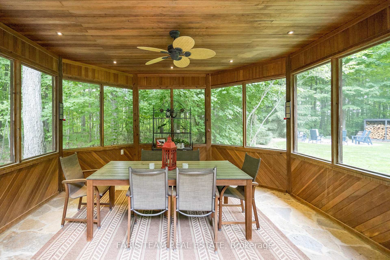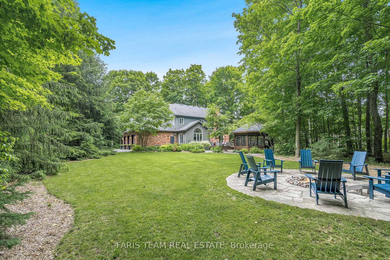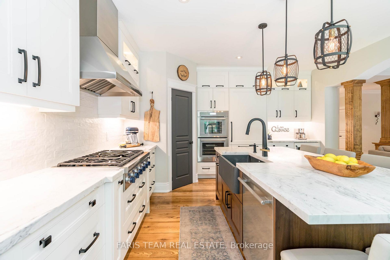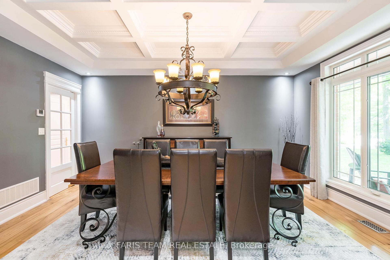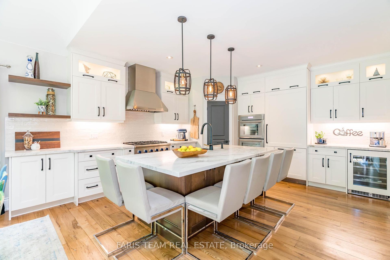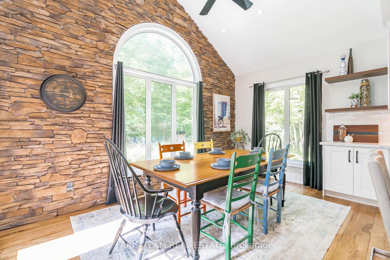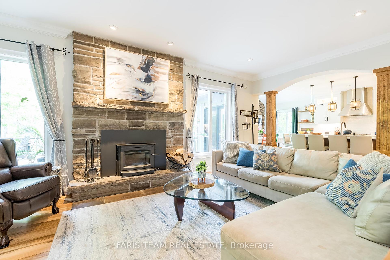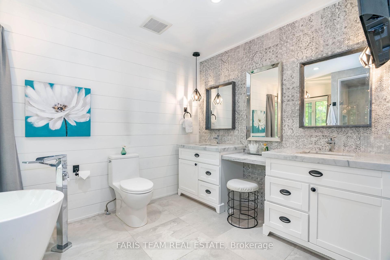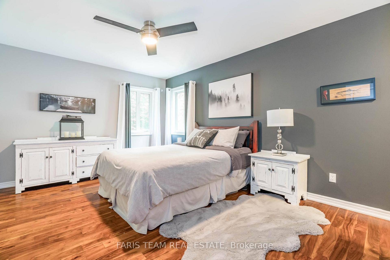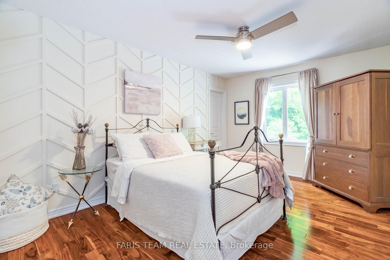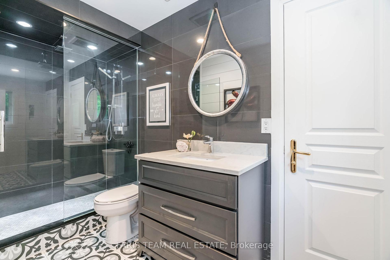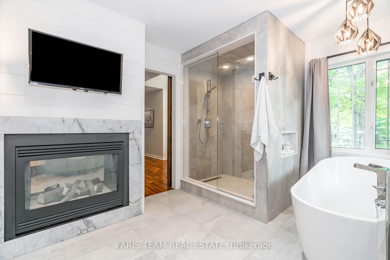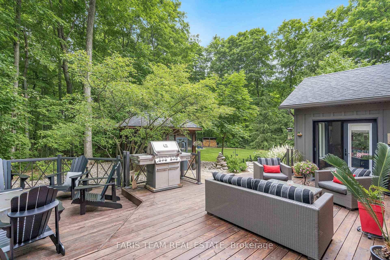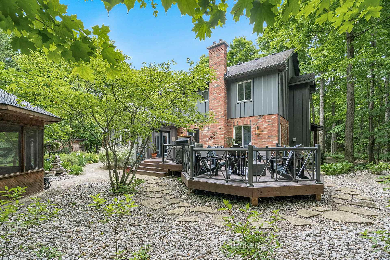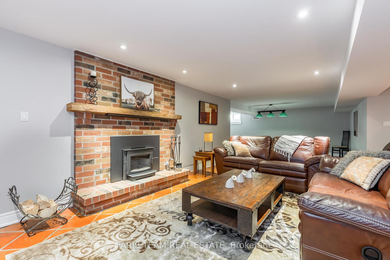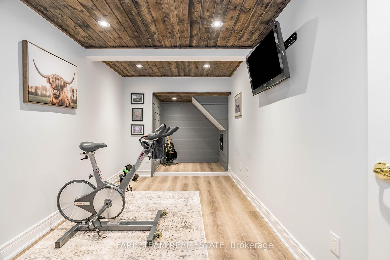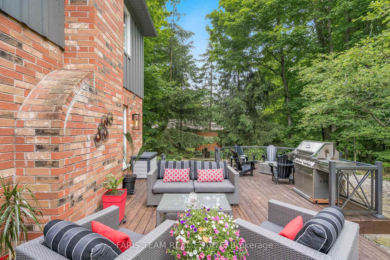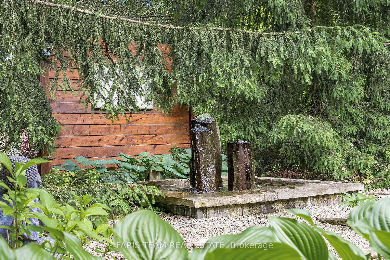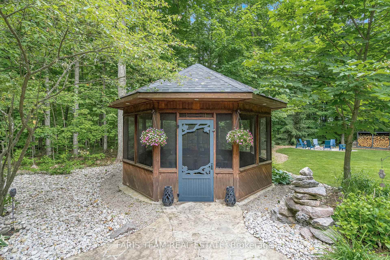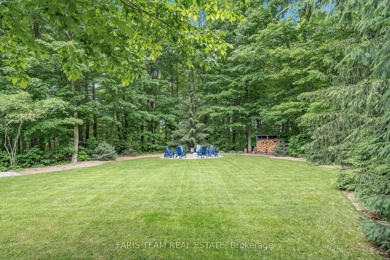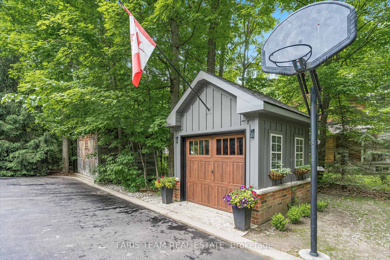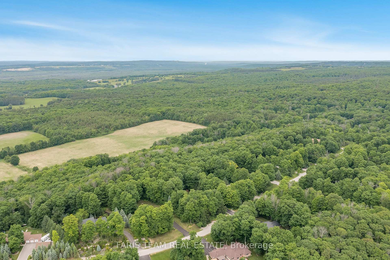$1,875,000
Available - For Sale
Listing ID: S12213184
16 Green Mountain Cour , Oro-Medonte, L0L 2L0, Simcoe
| Top 5 Reasons You Will Love This Home: 1) Exquisite custom-built 4-bedroom sanctuary, nestled in the heart of a coveted rural enclave, boasting over 4,600 square feet of luxurious living space 2) Step into an entertainer's paradise on the main level, where a grand eat-in kitchen adorned with a stunning walnut island and top-of-the-line Thermador appliances awaits, along with a formal dining room, a cozy great room warmed by a wood fireplace, and a secluded office, all adorned with 100-year-old reclaimed Elm hardwood flooring, every corner exudes elegance 3) Embrace tranquillity on nearly 2-acres of lush, mature trees, offering a haven of seclusion and serenity 4) Added luxury of a finished basement, complete with a spacious recreation room, alongside a second office and a hobby room, providing ample space for relaxation and leisure 5) An ultimate haven for outdoor enthusiasts, with convenient proximity to skiing, biking, golfing, hiking, and more, with easy access to Highway 400 and just a short 15-minute drive to the vibrant city of Barrie. 3,286 above grade sq.ft. plus a finished basement. Visit our website for more detailed information. |
| Price | $1,875,000 |
| Taxes: | $7757.00 |
| Occupancy: | Owner |
| Address: | 16 Green Mountain Cour , Oro-Medonte, L0L 2L0, Simcoe |
| Acreage: | .50-1.99 |
| Directions/Cross Streets: | Maplehill Dr/Green Mountain Ct |
| Rooms: | 9 |
| Rooms +: | 3 |
| Bedrooms: | 4 |
| Bedrooms +: | 0 |
| Family Room: | F |
| Basement: | Finished wit, Separate Ent |
| Level/Floor | Room | Length(ft) | Width(ft) | Descriptions | |
| Room 1 | Main | Kitchen | 24.01 | 14.83 | Eat-in Kitchen, Hardwood Floor, W/O To Yard |
| Room 2 | Main | Dining Ro | 16.33 | 11.97 | Hardwood Floor, Coffered Ceiling(s), Large Window |
| Room 3 | Main | Great Roo | 24.4 | 20.96 | Hardwood Floor, Fireplace, Window |
| Room 4 | Main | Office | 12.73 | 10 | Hardwood Floor, Large Window, Pocket Doors |
| Room 5 | Main | Laundry | 15.55 | 8.5 | Ceramic Floor, Laundry Sink, Access To Garage |
| Room 6 | Second | Primary B | 16.79 | 14.6 | 5 Pc Ensuite, Walk-In Closet(s), 2 Way Fireplace |
| Room 7 | Second | Bedroom | 14.63 | 11.09 | 3 Pc Ensuite, Walk-In Closet(s), Window |
| Room 8 | Second | Bedroom | 16.89 | 12.37 | Semi Ensuite, Walk-In Closet(s), Window |
| Room 9 | Second | Bedroom | 14.6 | 10.86 | Semi Ensuite, Closet, Large Window |
| Room 10 | Basement | Recreatio | 39.06 | 30.7 | Fireplace, Window, Recessed Lighting |
| Room 11 | Basement | Office | 13.42 | 8.04 | Laminate, Recessed Lighting |
| Room 12 | Basement | Other | 12.56 | 11.68 | Vinyl Floor, Closet, Window |
| Washroom Type | No. of Pieces | Level |
| Washroom Type 1 | 2 | Main |
| Washroom Type 2 | 3 | Second |
| Washroom Type 3 | 5 | Second |
| Washroom Type 4 | 0 | |
| Washroom Type 5 | 0 |
| Total Area: | 0.00 |
| Approximatly Age: | 16-30 |
| Property Type: | Detached |
| Style: | 2-Storey |
| Exterior: | Brick, Wood |
| Garage Type: | Attached |
| (Parking/)Drive: | Private Tr |
| Drive Parking Spaces: | 12 |
| Park #1 | |
| Parking Type: | Private Tr |
| Park #2 | |
| Parking Type: | Private Tr |
| Pool: | None |
| Other Structures: | Garden Shed |
| Approximatly Age: | 16-30 |
| Approximatly Square Footage: | 3000-3500 |
| Property Features: | Cul de Sac/D, Golf |
| CAC Included: | N |
| Water Included: | N |
| Cabel TV Included: | N |
| Common Elements Included: | N |
| Heat Included: | N |
| Parking Included: | N |
| Condo Tax Included: | N |
| Building Insurance Included: | N |
| Fireplace/Stove: | Y |
| Heat Type: | Forced Air |
| Central Air Conditioning: | Central Air |
| Central Vac: | N |
| Laundry Level: | Syste |
| Ensuite Laundry: | F |
| Sewers: | Septic |
| Water: | Drilled W |
| Water Supply Types: | Drilled Well |
$
%
Years
This calculator is for demonstration purposes only. Always consult a professional
financial advisor before making personal financial decisions.
| Although the information displayed is believed to be accurate, no warranties or representations are made of any kind. |
| FARIS TEAM REAL ESTATE |
|
|
.jpg?src=Custom)
CJ Gidda
Sales Representative
Dir:
647-289-2525
Bus:
905-364-0727
Fax:
905-364-0728
| Virtual Tour | Book Showing | Email a Friend |
Jump To:
At a Glance:
| Type: | Freehold - Detached |
| Area: | Simcoe |
| Municipality: | Oro-Medonte |
| Neighbourhood: | Rural Oro-Medonte |
| Style: | 2-Storey |
| Approximate Age: | 16-30 |
| Tax: | $7,757 |
| Beds: | 4 |
| Baths: | 4 |
| Fireplace: | Y |
| Pool: | None |
Locatin Map:
Payment Calculator:

