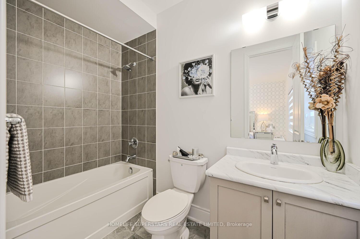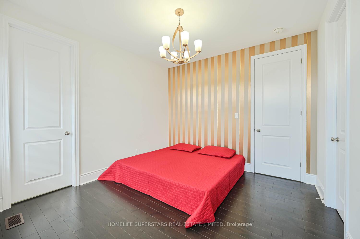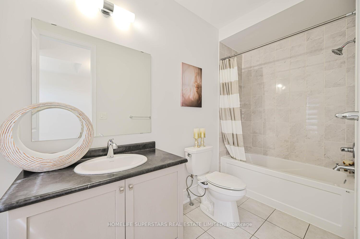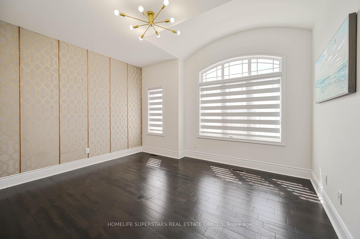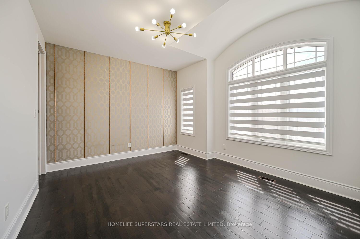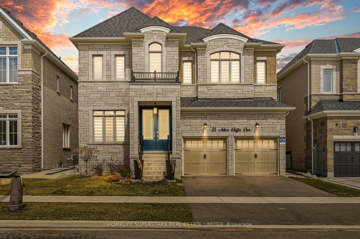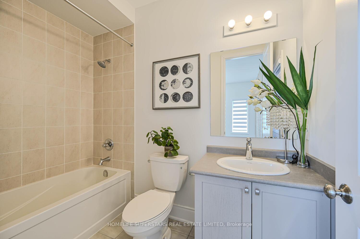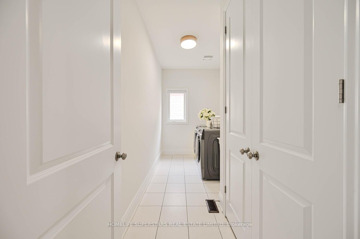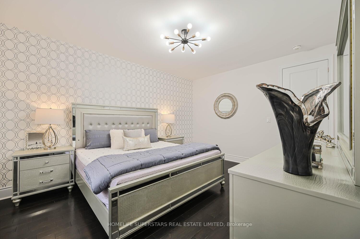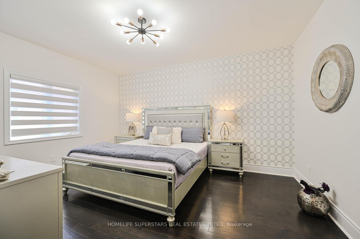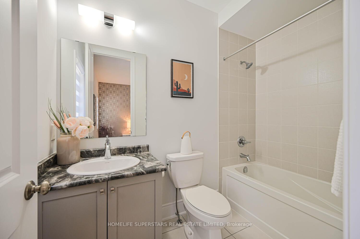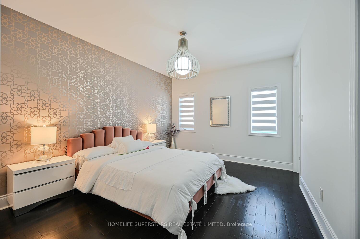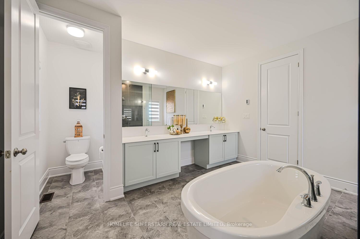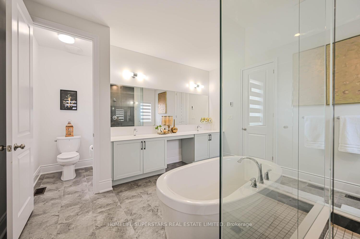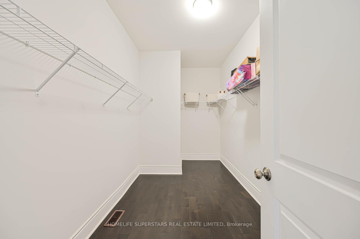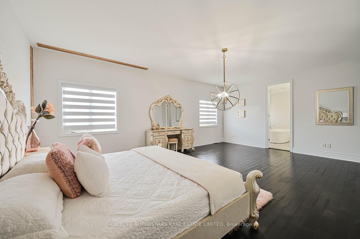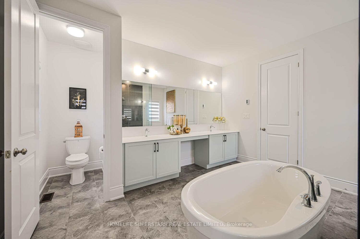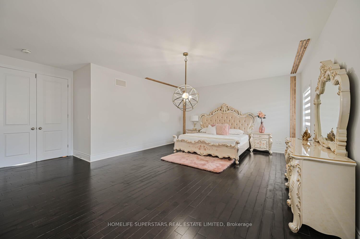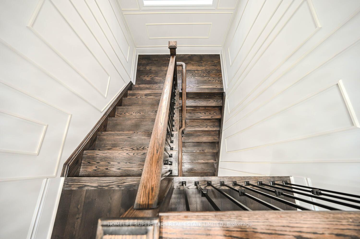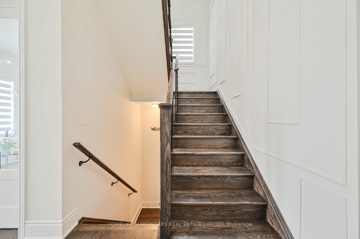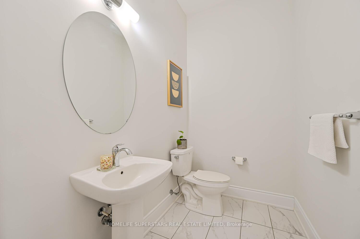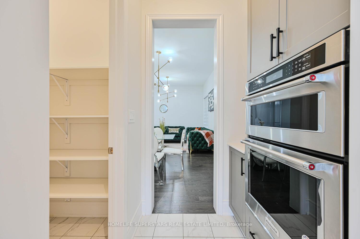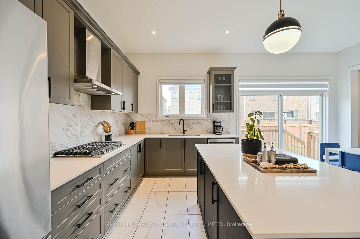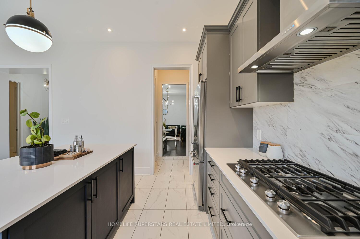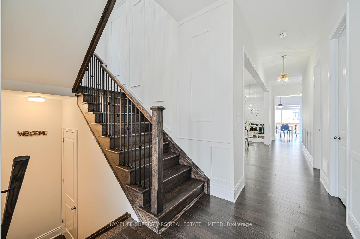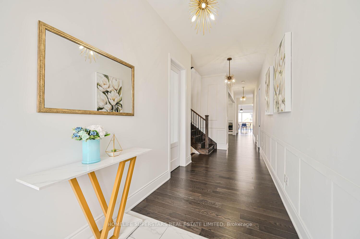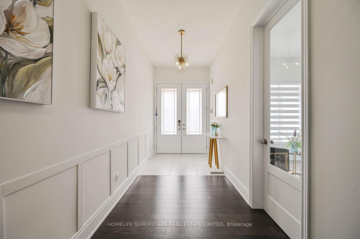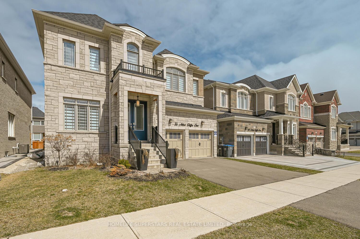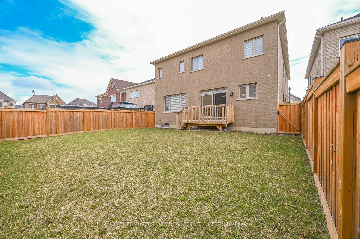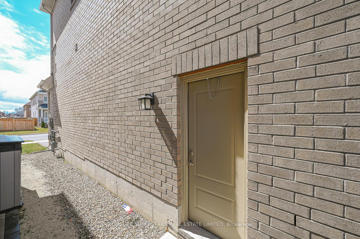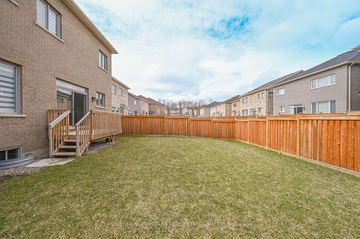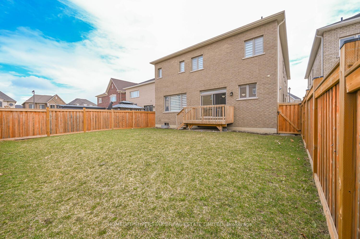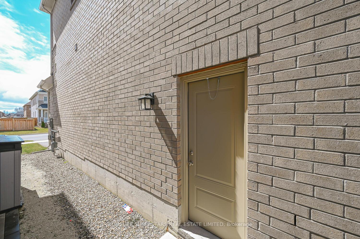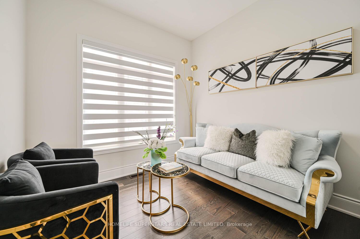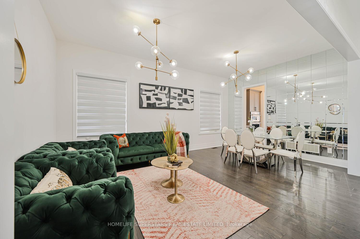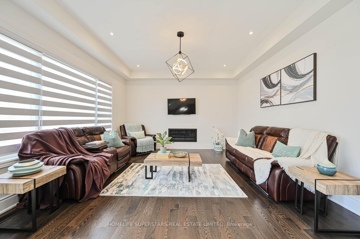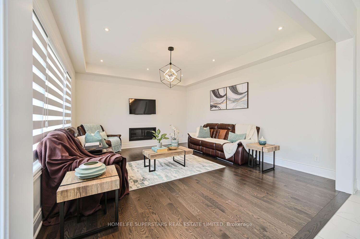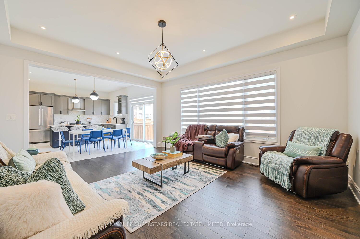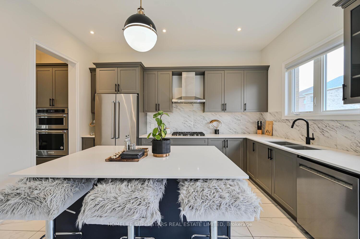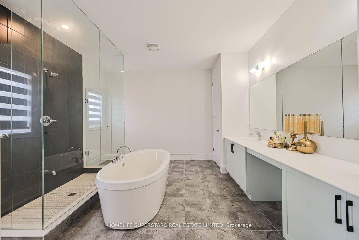$1,997,000
Available - For Sale
Listing ID: W12170944
56 Arthur Griffin Cres , Caledon, L7C 4E9, Peel
| Welcome to 56 Arthur Griffin Crescent, a luxurious two-storey home in Caledon East. This almost 4,000 sq ft residence features:- Three-car tandem garage- Five bedrooms with walk-in closets- Six bathrooms, including a primary bath with quartz countertop & double sinks, heated floor, soaking tub, Full glass standing shower, a separate drip area, and a makeup counter. Highlights include:- Custom chandeliers, 8-foot doors and 7-inch baseboards throughout the house. Main floor with 10-foot ceilings; 9-foot ceilings on the second floor and basement-Large kitchen with walk-in pantry, modern cabinetry, pot lights, servery, and built-in appliances- Main floor office with large window- Hardwood floors throughout- Dining room with mirrored glass wall- Family room with natural gas built-in fireplace, coffered ceiling and pot lights, a custom chandelier- Mudroom with double doors huge closet, and access to the garage and basement- a walk in storage closet on the main floor-Garage equipped with R/in EV charger and two garage openers- garage has a feature for potential above head storage --Separate laundry room on the second floor with linen closet and window- Pre-wired R/IN camera outlets. This home has a front yard garden. Combining elegant design and luxury layout. |
| Price | $1,997,000 |
| Taxes: | $8563.00 |
| Occupancy: | Owner |
| Address: | 56 Arthur Griffin Cres , Caledon, L7C 4E9, Peel |
| Directions/Cross Streets: | Old Church Rd/ Innis Lake Rd |
| Rooms: | 11 |
| Bedrooms: | 5 |
| Bedrooms +: | 1 |
| Family Room: | T |
| Basement: | Unfinished, Separate Ent |
| Level/Floor | Room | Length(ft) | Width(ft) | Descriptions | |
| Room 1 | Main | Office | 118.08 | 104.96 | Large Window, Hardwood Floor, Glass Doors |
| Room 2 | Main | Living Ro | 216.48 | 127.92 | Large Window, Hardwood Floor, Combined w/Dining |
| Room 3 | Main | Dining Ro | 216.48 | 127.92 | Mirrored Walls, Hardwood Floor, Large Window |
| Room 4 | Main | Kitchen | 150.88 | 108.24 | B/I Appliances, Breakfast Bar, Pantry |
| Room 5 | Main | Breakfast | 150.88 | 98.4 | Ceramic Floor, W/O To Deck, Open Concept |
| Room 6 | Main | Family Ro | 160.72 | 183.68 | Gas Fireplace, Large Window, Pot Lights |
| Room 7 | Second | Primary B | 170.56 | 236.16 | Walk-In Closet(s), 6 Pc Ensuite, Double Doors |
| Room 8 | Second | Bedroom 2 | 127.92 | 150.88 | Walk-In Closet(s), 4 Pc Ensuite, Hardwood Floor |
| Room 9 | Second | Bedroom 3 | 144.32 | 121.36 | Walk-In Closet(s), 4 Pc Ensuite, Hardwood Floor |
| Room 10 | Second | Bedroom 4 | 127.92 | 147.6 | Walk-In Closet(s), Above Grade Window, Hardwood Floor |
| Room 11 | Second | Bedroom 5 | 127.92 | 160.72 | Walk-In Closet(s), 4 Pc Ensuite, Hardwood Floor |
| Washroom Type | No. of Pieces | Level |
| Washroom Type 1 | 2 | Main |
| Washroom Type 2 | 6 | Second |
| Washroom Type 3 | 4 | Second |
| Washroom Type 4 | 4 | Second |
| Washroom Type 5 | 4 | Second |
| Total Area: | 0.00 |
| Approximatly Age: | 0-5 |
| Property Type: | Detached |
| Style: | 2-Storey |
| Exterior: | Stone, Brick |
| Garage Type: | Built-In |
| (Parking/)Drive: | Private Do |
| Drive Parking Spaces: | 3 |
| Park #1 | |
| Parking Type: | Private Do |
| Park #2 | |
| Parking Type: | Private Do |
| Pool: | None |
| Approximatly Age: | 0-5 |
| Approximatly Square Footage: | 3500-5000 |
| Property Features: | Fenced Yard, Library |
| CAC Included: | N |
| Water Included: | N |
| Cabel TV Included: | N |
| Common Elements Included: | N |
| Heat Included: | N |
| Parking Included: | N |
| Condo Tax Included: | N |
| Building Insurance Included: | N |
| Fireplace/Stove: | Y |
| Heat Type: | Forced Air |
| Central Air Conditioning: | Central Air |
| Central Vac: | Y |
| Laundry Level: | Syste |
| Ensuite Laundry: | F |
| Sewers: | Sewer |
| Utilities-Hydro: | Y |
$
%
Years
This calculator is for demonstration purposes only. Always consult a professional
financial advisor before making personal financial decisions.
| Although the information displayed is believed to be accurate, no warranties or representations are made of any kind. |
| HOMELIFE SUPERSTARS REAL ESTATE LIMITED |
|
|
.jpg?src=Custom)
CJ Gidda
Sales Representative
Dir:
647-289-2525
Bus:
905-364-0727
Fax:
905-364-0728
| Virtual Tour | Book Showing | Email a Friend |
Jump To:
At a Glance:
| Type: | Freehold - Detached |
| Area: | Peel |
| Municipality: | Caledon |
| Neighbourhood: | Caledon East |
| Style: | 2-Storey |
| Approximate Age: | 0-5 |
| Tax: | $8,563 |
| Beds: | 5+1 |
| Baths: | 6 |
| Fireplace: | Y |
| Pool: | None |
Locatin Map:
Payment Calculator:

