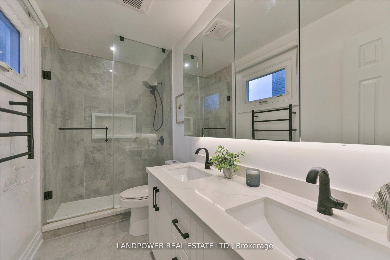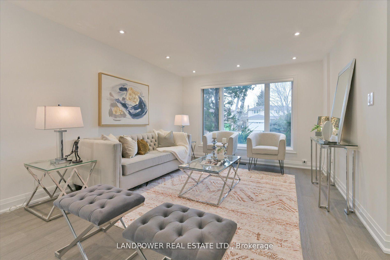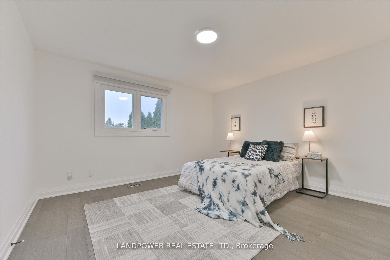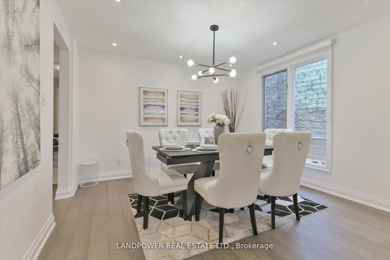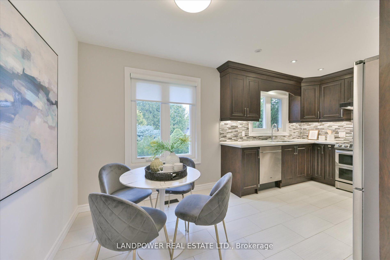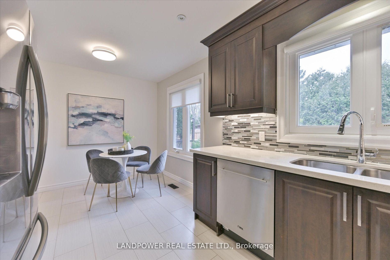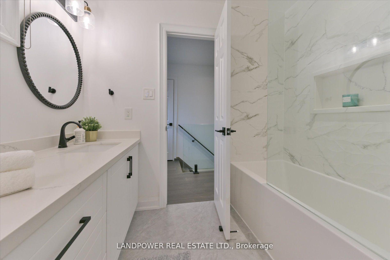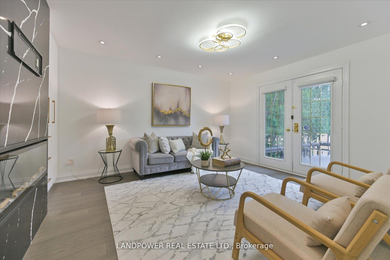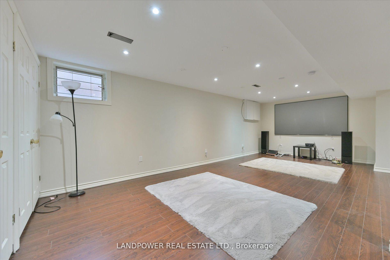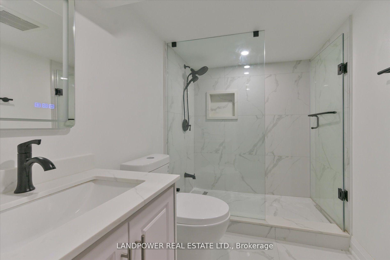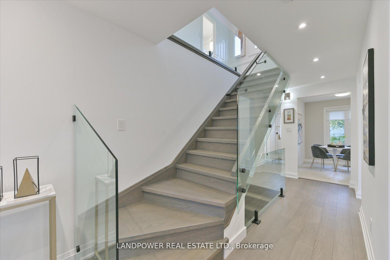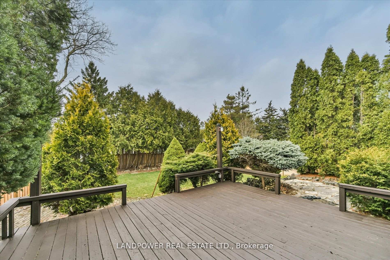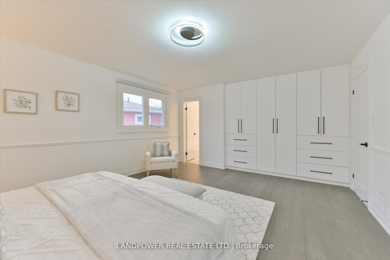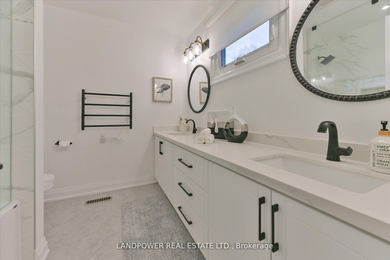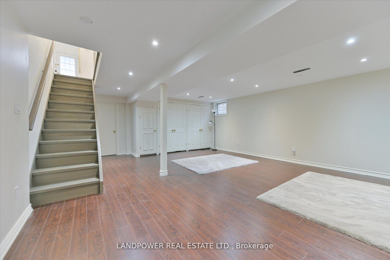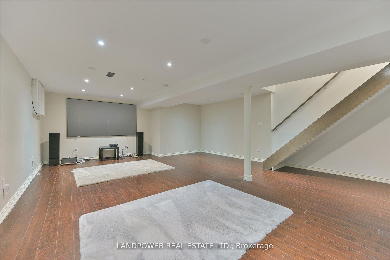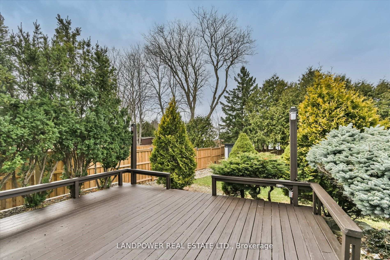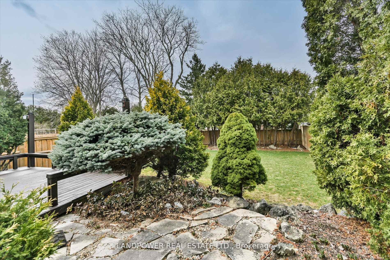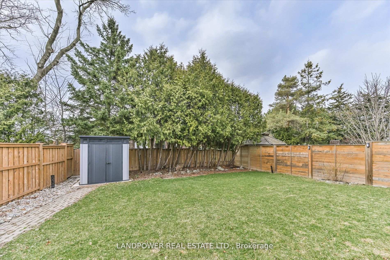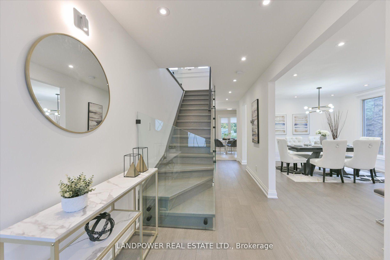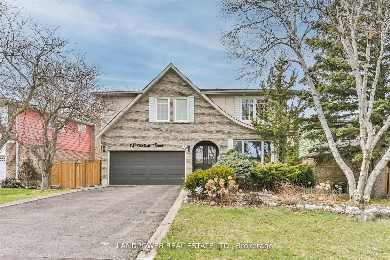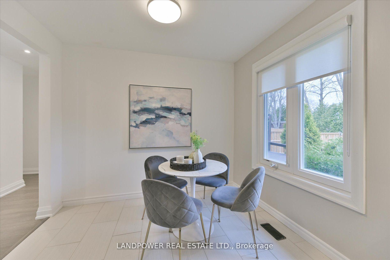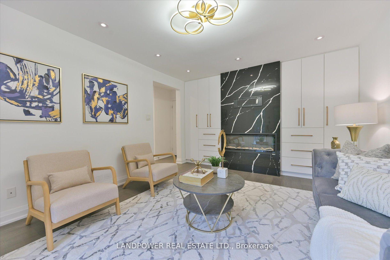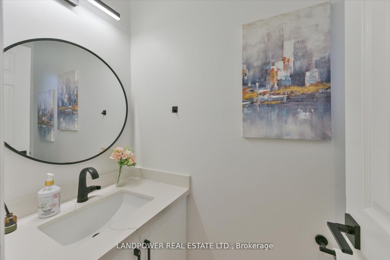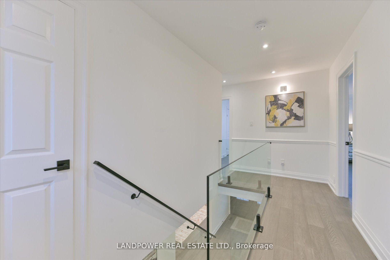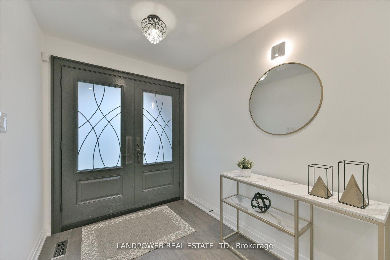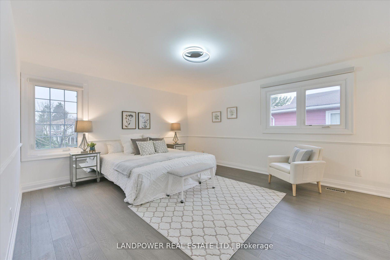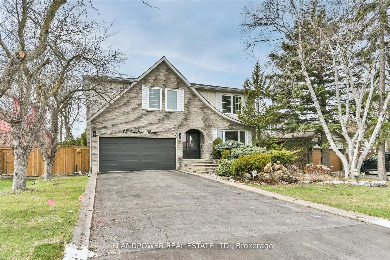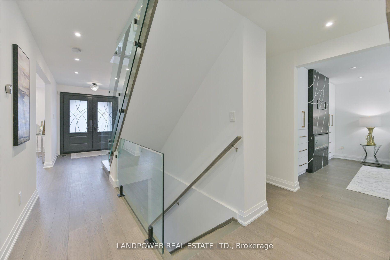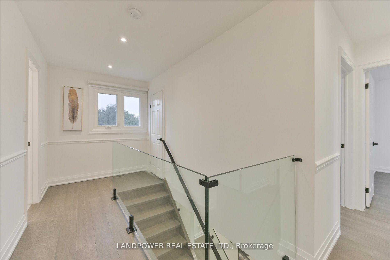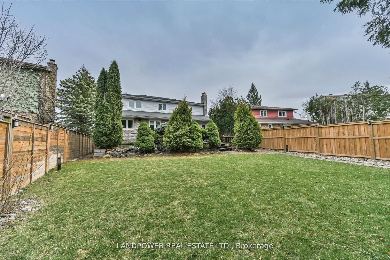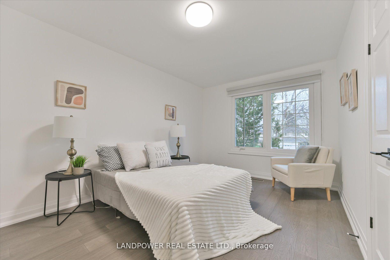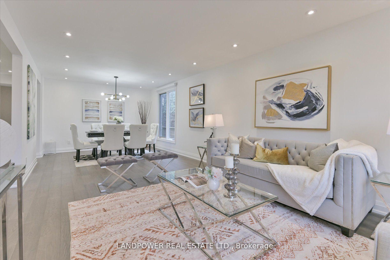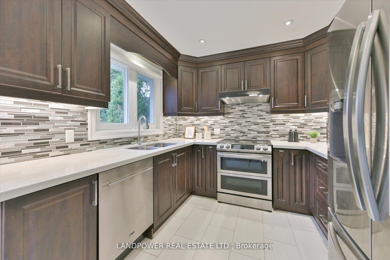$1,748,000
Available - For Sale
Listing ID: N12213210
14 Carlton Road , Markham, L3R 1Z2, York
| Immaculate And Bright 4+1 Bedroom Detached Home In Prestigious Unionville! This Beautifully Upgraded Residence Has Received Approximately $200K In New Upgrades And Past Renovations, Blending Luxury And Functionality Throughout. Ideally Located Just A Short Walk To William Berczy Public School (9.8/10) And Unionville High School (8.9/10, Ranked 6th In Ontario), And Within The Boundary Of St. Augustine Catholic High School (9.6/10, Ranked 12th In Ontario), This Home Offers Exceptional Access To Some Of Ontarios Top-Rated Schools In A Family-Friendly, Community-Oriented Neighborhood. Inside, Youll Find New Engineered Hardwood Flooring Throughout The Main And Upper Levels (2022), Smooth Ceilings And Upgraded Baseboards (2022), And A Striking Modern Glass Staircase With Contemporary Railings (2022). The Chefs Kitchen Features Custom Cabinetry, Stone Countertops, And New Stainless Steel Appliances, Including A Smart Fridge With Screen (2022), Stove (2022), And Range Hood (2022). All Bathrooms Have Been Fully Renovated, Featuring Quartz Vanities (2022), Custom Cabinetry (2022), Frameless Glass Showers Where Applicable (2022/2023), And Designer Hotel-Style Finishes (2022). Additional Upgrades Include LED Pot Lights Throughout (2022), Upgraded Light Fixtures In The Main Living Areas (2022), New Blinds Throughout The Home (2022), A Natural Stone Feature Wall With A New Electric Fireplace (2022), And Freshly Painted Interior Trims And Doors In Neutral Tones (2022). A Modern Double Front Entry Door Enhances Curb Appeal And Security (2022), While A New Laundry Area With Utility Sink And Washer/Dryer Pair (2022), New Air Conditioning Unit (2023), And Home Security System (2022) Complete The Comfort-Focused Interior.This Rare Offering Is Located Just Minutes From Main Street Unionville, Parks, Trails, Shops, Restaurants, And Major Highways Surrounded By Friendly, Long-Term Neighbors In One Of Markhams Most Desirable Neighborhoods. |
| Price | $1,748,000 |
| Taxes: | $7935.00 |
| Occupancy: | Vacant |
| Address: | 14 Carlton Road , Markham, L3R 1Z2, York |
| Directions/Cross Streets: | Warden/Hwy 7 |
| Rooms: | 8 |
| Rooms +: | 2 |
| Bedrooms: | 4 |
| Bedrooms +: | 1 |
| Family Room: | T |
| Basement: | Finished |
| Level/Floor | Room | Length(ft) | Width(ft) | Descriptions | |
| Room 1 | Main | Living Ro | 27.22 | 11.94 | Hardwood Floor, Large Window, Crown Moulding |
| Room 2 | Main | Dining Ro | 27.22 | 11.94 | Hardwood Floor, Window, Combined w/Living |
| Room 3 | Main | Kitchen | 17.02 | 9.38 | Renovated, Breakfast Area, Pot Lights |
| Room 4 | Main | Family Ro | 16.07 | 12.17 | Hardwood Floor, W/O To Deck |
| Room 5 | Second | Bedroom | 16.33 | 13.78 | Hardwood Floor, His and Hers Closets, 4 Pc Ensuite |
| Room 6 | Second | Bedroom 2 | 10.82 | 10.17 | Hardwood Floor, Closet, Window |
| Room 7 | Second | Bedroom 3 | 14.33 | 10.1 | Hardwood Floor, B/I Shelves, Double Closet |
| Room 8 | Second | Bedroom 4 | 12.6 | 12.27 | Hardwood Floor, Double Closet, Large Window |
| Room 9 | Basement | Recreatio | 21.68 | 18.27 | Laminate, Pot Lights, Large Closet |
| Room 10 | Basement | Bedroom 5 | Laminate, Closet, Window |
| Washroom Type | No. of Pieces | Level |
| Washroom Type 1 | 2 | Main |
| Washroom Type 2 | 5 | Second |
| Washroom Type 3 | 4 | Second |
| Washroom Type 4 | 3 | Basement |
| Washroom Type 5 | 0 |
| Total Area: | 0.00 |
| Property Type: | Detached |
| Style: | 2-Storey |
| Exterior: | Brick |
| Garage Type: | Attached |
| (Parking/)Drive: | Private |
| Drive Parking Spaces: | 6 |
| Park #1 | |
| Parking Type: | Private |
| Park #2 | |
| Parking Type: | Private |
| Pool: | None |
| Approximatly Square Footage: | 2000-2500 |
| CAC Included: | N |
| Water Included: | N |
| Cabel TV Included: | N |
| Common Elements Included: | N |
| Heat Included: | N |
| Parking Included: | N |
| Condo Tax Included: | N |
| Building Insurance Included: | N |
| Fireplace/Stove: | N |
| Heat Type: | Forced Air |
| Central Air Conditioning: | Central Air |
| Central Vac: | N |
| Laundry Level: | Syste |
| Ensuite Laundry: | F |
| Sewers: | Sewer |
$
%
Years
This calculator is for demonstration purposes only. Always consult a professional
financial advisor before making personal financial decisions.
| Although the information displayed is believed to be accurate, no warranties or representations are made of any kind. |
| LANDPOWER REAL ESTATE LTD. |
|
|
.jpg?src=Custom)
CJ Gidda
Sales Representative
Dir:
647-289-2525
Bus:
905-364-0727
Fax:
905-364-0728
| Virtual Tour | Book Showing | Email a Friend |
Jump To:
At a Glance:
| Type: | Freehold - Detached |
| Area: | York |
| Municipality: | Markham |
| Neighbourhood: | Unionville |
| Style: | 2-Storey |
| Tax: | $7,935 |
| Beds: | 4+1 |
| Baths: | 4 |
| Fireplace: | N |
| Pool: | None |
Locatin Map:
Payment Calculator:

